Idées déco de petites façades de maisons de taille moyenne
Trier par :
Budget
Trier par:Populaires du jour
101 - 120 sur 159 534 photos
1 sur 3
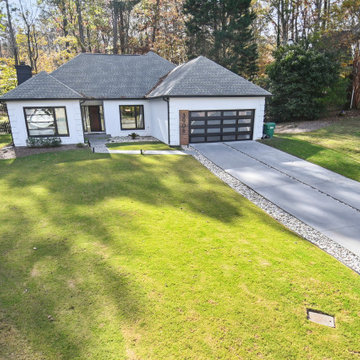
Idées déco pour une façade de maison blanche moderne en stuc de taille moyenne et de plain-pied avec un toit à quatre pans, un toit en shingle et un toit gris.
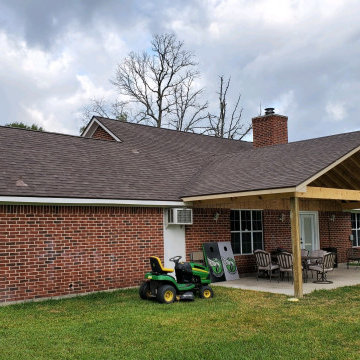
Inspiration pour une façade de maison marron en brique de taille moyenne et de plain-pied avec un toit à deux pans, un toit en shingle et un toit marron.

Humble and unassuming, this small cottage was built in 1960 for one of the children of the adjacent mansions. This well sited two bedroom cape is nestled into the landscape on a small brook. The owners a young couple with two little girls called us about expanding their screened porch to take advantage of this feature. The clients shifted their priorities when the existing roof began to leak and the area of the screened porch was deemed to require NJDEP review and approval.
When asked to help with replacing the roof, we took a chance and sketched out the possibilities for expanding and reshaping the roof of the home while maintaining the existing ridge beam to create a master suite with private bathroom and walk in closet from the one large existing master bedroom and two additional bedrooms and a home office from the other bedroom.
The design elements like deeper overhangs, the double brackets and the curving walls from the gable into the center shed roof help create an animated façade with shade and shadow. The house maintains its quiet presence on the block…it has a new sense of pride on the block as the AIA NJ NS Gold Medal Winner for design Excellence!
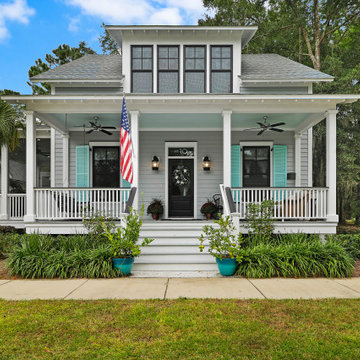
A beautiful custom home In Habersham near Beaufort, SC.
Idée de décoration pour une façade de maison marine de taille moyenne.
Idée de décoration pour une façade de maison marine de taille moyenne.
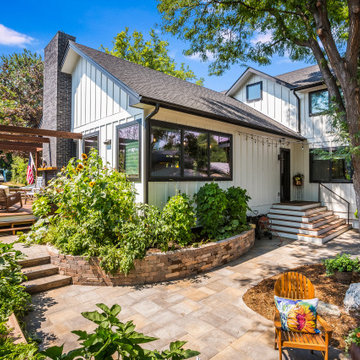
2200 sf, in-town, white LP Smartside, Pella Black windows
Idées déco pour une façade de maison blanche campagne en bois de taille moyenne et à un étage avec un toit à deux pans et un toit en shingle.
Idées déco pour une façade de maison blanche campagne en bois de taille moyenne et à un étage avec un toit à deux pans et un toit en shingle.
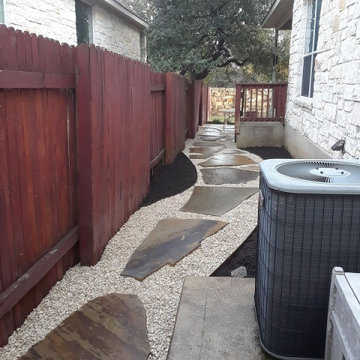
Quite often, homeowners neglect or don’t consider landscaping for the side of their homes. This photo shows how you can create a stunning look in even the smallest of spaces. The owners of this Spicewood, TX home, chose a path of river rocks leading from the privacy gate to the back yard. We laid the pebbles in a gently curving pattern to resemble a flowing river. This look was further enhanced with the addition of black soil at the sides. The camouflage looking pavers not only add another layer of visual appeal, but they also have a practical function as they provide a stable surface to walk on.

Modern renovation for two family dwelling. Very bright, open living dining kitchen concept. Modern appliances and fixtures. Stone built fire place, heart of Somerville MA.
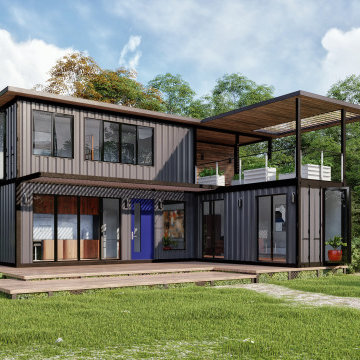
If you're looking to create a storage container home, the front door can be your bold show-stopper. However, this Modern door is a great addition to any home and the bold blue pre-finish color can be added to any exterior door you desire.
Door: BLS-152-119-1L-X-80-36
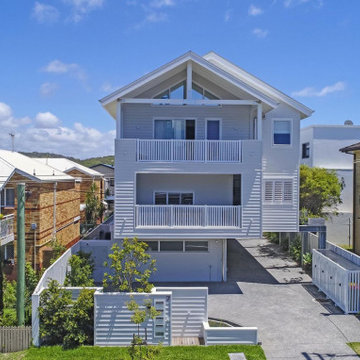
Villa 2/7 Twenty Fifth Avenue, Palm Beach, Qld 4221
Inspiration pour une façade de maison de ville blanche design en panneau de béton fibré de taille moyenne et à deux étages et plus avec un toit à deux pans et un toit en métal.
Inspiration pour une façade de maison de ville blanche design en panneau de béton fibré de taille moyenne et à deux étages et plus avec un toit à deux pans et un toit en métal.
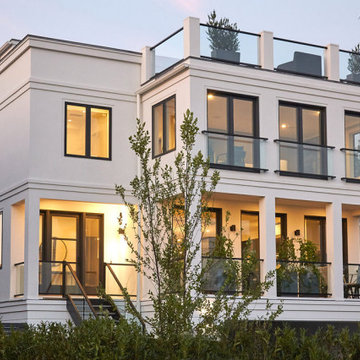
Modern beach house exterior
Aménagement d'une façade de maison blanche moderne en stuc de taille moyenne et à deux étages et plus avec un toit plat.
Aménagement d'une façade de maison blanche moderne en stuc de taille moyenne et à deux étages et plus avec un toit plat.
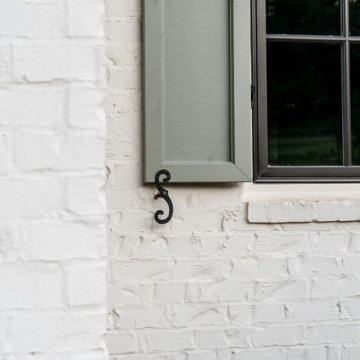
Cette photo montre une façade de maison blanche en brique de taille moyenne et à un étage avec un toit en shingle.
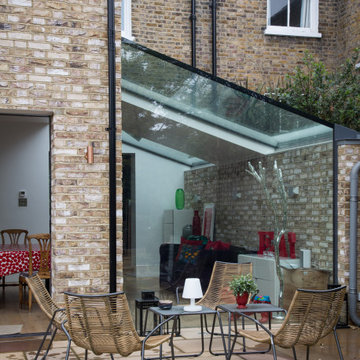
Frameless glass side extension
Inspiration pour une façade de maison de ville design en verre de taille moyenne et à un étage avec un toit à deux pans et un toit en tuile.
Inspiration pour une façade de maison de ville design en verre de taille moyenne et à un étage avec un toit à deux pans et un toit en tuile.
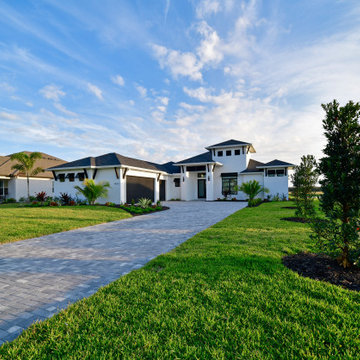
Our newest model home - the Avalon by J. Michael Fine Homes is now open in Twin Rivers Subdivision - Parrish FL
visit www.JMichaelFineHomes.com for all photos.
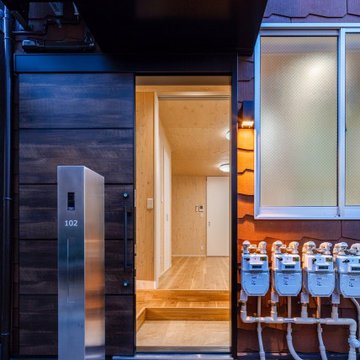
リノベーション
(ウロコ壁が特徴的な自然素材のリノベーション)
土間空間があり、梁の出た小屋組空間ある、住まいです。
株式会社小木野貴光アトリエ一級建築士建築士事務所
https://www.ogino-a.com/

Cette photo montre une façade de maison mitoyenne multicolore tendance de taille moyenne avec un revêtement mixte et un toit à deux pans.

A thoughtful, well designed 5 bed, 6 bath custom ranch home with open living, a main level master bedroom and extensive outdoor living space.
This home’s main level finish includes +/-2700 sf, a farmhouse design with modern architecture, 15’ ceilings through the great room and foyer, wood beams, a sliding glass wall to outdoor living, hearth dining off the kitchen, a second main level bedroom with on-suite bath, a main level study and a three car garage.
A nice plan that can customize to your lifestyle needs. Build this home on your property or ours.
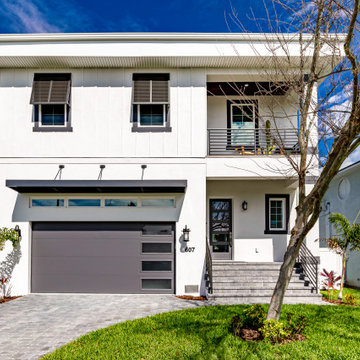
Idée de décoration pour une façade de maison blanche design de taille moyenne et à un étage avec un toit plat.
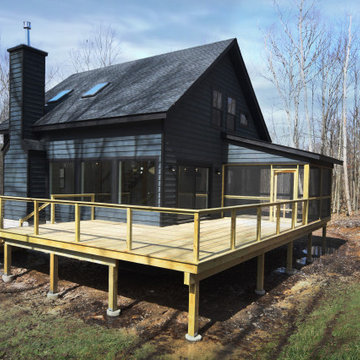
Réalisation d'une façade de maison noire champêtre en bois de taille moyenne et à un étage avec un toit à deux pans et un toit en métal.
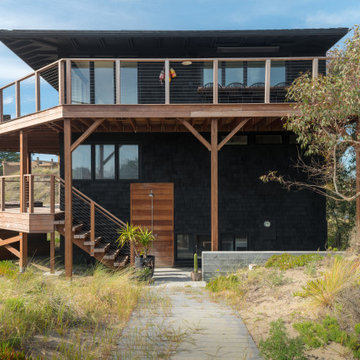
The owners of this beachfront retreat wanted a whole-home remodel. They were looking to revitalize their three-story vacation home with an exterior inspired by Japanese woodcraft and an interior the evokes Scandinavian simplicity. Now, the open kitchen and living room offer an energetic space for the family to congregate while enjoying a 360 degree coastal views.
Built-in bunkbeds for six ensure there’s enough sleeping space for visitors, while the outdoor shower makes it easy for beachgoers to rinse off before hitting the deckside hot tub. It was a joy to help make this vision a reality!
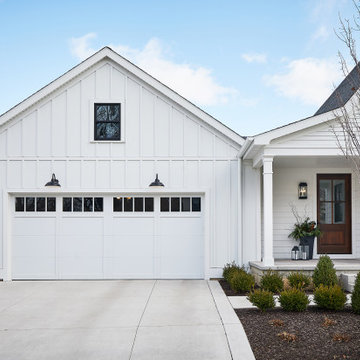
Exemple d'une façade de maison blanche nature en panneau de béton fibré de taille moyenne et à un étage avec un toit à deux pans et un toit mixte.
Idées déco de petites façades de maisons de taille moyenne
6