Idées déco de petites façades de maisons de taille moyenne
Trier par :
Budget
Trier par:Populaires du jour
61 - 80 sur 159 534 photos
1 sur 3
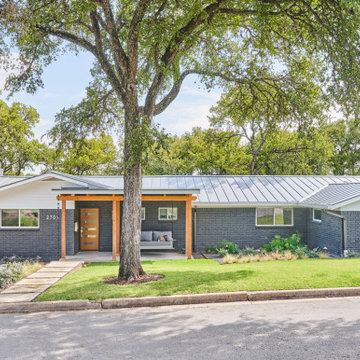
Inspiration pour une façade de maison grise design en brique de taille moyenne et de plain-pied avec un toit en métal.
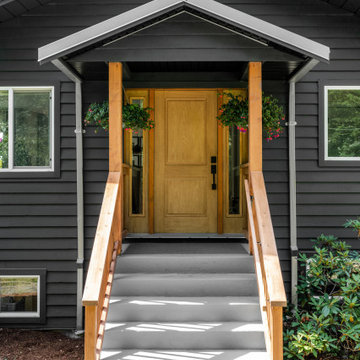
Idée de décoration pour une façade de maison noire champêtre en panneau de béton fibré de taille moyenne et à un étage avec un toit à deux pans, un toit en métal et un toit gris.
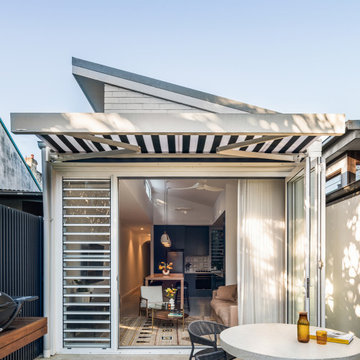
Inspiration pour une petite façade de maison blanche design en brique de plain-pied avec un toit en métal et un toit gris.
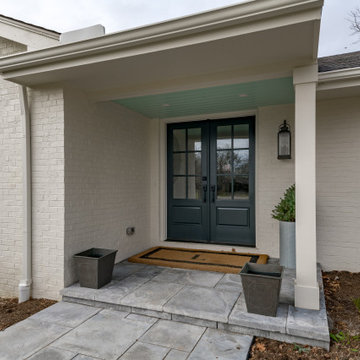
Idée de décoration pour une façade de maison blanche tradition en brique de taille moyenne et de plain-pied avec un toit à deux pans, un toit mixte et un toit noir.
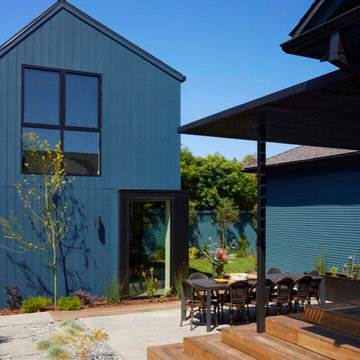
Set in Hancock Park, a historic residential enclave in central Los Angeles, the St. Andrews Accessory Dwelling Unit is designed in concert with an addition to the main house.
Richly colored, V-groove fiber cement panels provide a visual connection between the new two-story ADU and the existing 1916 craftsman bungalow. Yet, the ADU also expresses contemporary features through its distilled sculptural form. Clean lines and simple geometry emphasize the modern gestures while large windows and pocketing glass doors allow for plenty of natural light and connectivity to the exterior, producing a kind of courtyard in relation to the main home.
The compact size required an efficient approach. Downstairs, a kitchenette and living space give definition to an open floor plan. The upper level is reserved for a full bathroom and bedroom with vaulted ceilings. Polished concrete, white oak, and black granite enrich the interiors.
A primary suite addition to the main house blends seamlessly with the original. Hallway arches echo the original craftsman interior, connecting the existing living spaces to the lower addition which opens at ground level to the rear yard.
Together, the ADU, main house, and a newly constructed patio with a steel trellis create an indoor/outdoor ensemble. Warm and inviting project results from the careful balance of historical and contemporary, minimalist and eclectic.
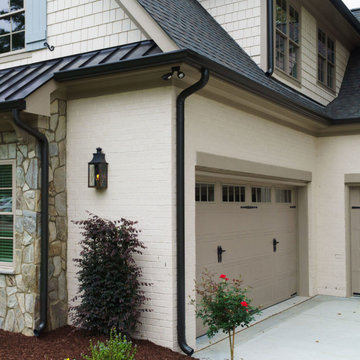
NATURAL and HEALTHY--STEEPED in HISTORY
Whitewashed brick, stone and stucco exteriors are gorgeous with a charming Old-World look and feel. The natural appearance of authentic slaked lime has no equal and is particularly well suited to brick, stone masonry and stucco exterior and interior surfaces. The beauty of lime is in the aging process, as witnessed over countless centuries among the castles and important structures of the Mediterranean regions of Europe. There, countless layers of lime wash provide patina and texture that we can replicate, literally in a single application. Lime occurs naturally and this lime has been aged for 3 years. Slaked lime is unlike any modern acrylic paint finish. It absorbs and calcifies onto the brick making it a mineral-like part of the surface. It naturally breathes and will never peel, blister or flake and requires very little maintenance. Limewash can be applied in a variety of applications giving a one of-a-kind look to your walls and exteriors. And Limewash delivers a unique color and patina that gracefully ages over time developing variations in color and tone. This variable aging process adds to the Old-World drama, becoming more beautiful with time.

Idée de décoration pour une façade de maison noire craftsman en planches et couvre-joints de taille moyenne et de plain-pied avec un revêtement mixte, un toit à deux pans, un toit en shingle et un toit gris.
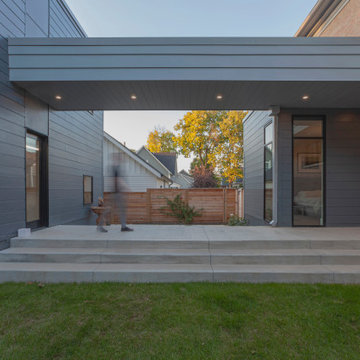
Modern Carriage House connects to Primary Residence with elevated breezeway - New Modern Villa - Old Northside Historic Neighborhood, Indianapolis - Architect: HAUS | Architecture For Modern Lifestyles - Builder: ZMC Custom Homes
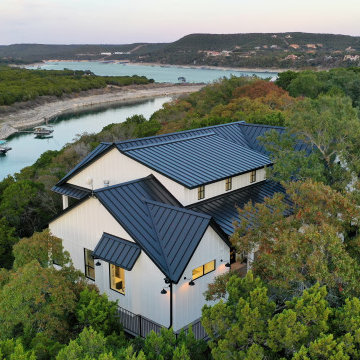
Idée de décoration pour une façade de maison blanche minimaliste en bois et planches et couvre-joints de taille moyenne et de plain-pied avec un toit en appentis, un toit en métal et un toit noir.

Ce projet consiste en la rénovation d'une grappe de cabanes ostréicoles dans le but de devenir un espace de dégustation d'huitres avec vue sur le port de la commune de La teste de Buch.

The home features high clerestory windows and a welcoming front porch, nestled between beautiful live oaks.
Idées déco pour une façade de maison grise campagne en pierre et planches et couvre-joints de taille moyenne et de plain-pied avec un toit à deux pans, un toit en métal et un toit gris.
Idées déco pour une façade de maison grise campagne en pierre et planches et couvre-joints de taille moyenne et de plain-pied avec un toit à deux pans, un toit en métal et un toit gris.

Another new design completed in Pascoe Vale South by our team.
Creating this home is an exciting experience, where we blend the design with its existing fantastic site context, every angle from forest view is just breathtaking.
Our Architecture design for this home puts emphasis on a modern Barn house, where we create a long rectangular form with a cantilevered balcony on 3rd Storey.
Overall, the modern architecture form & material juxtaposed with the natural landscape, bringing the best living experience for our lovely client.
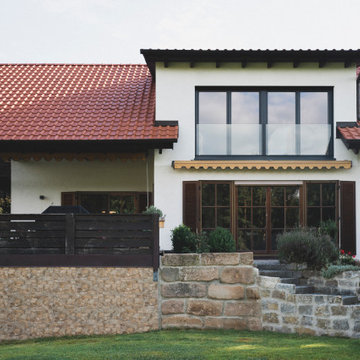
Erweiterung des Kinderzimmers um die Gaube für mehr Weitsicht und nutzbare Fläche
© Maria Bayer www.mariabayer.de
Cette photo montre une petite façade de maison blanche tendance en stuc de plain-pied avec un toit à deux pans, un toit en tuile et un toit rouge.
Cette photo montre une petite façade de maison blanche tendance en stuc de plain-pied avec un toit à deux pans, un toit en tuile et un toit rouge.

This three-bedroom, two-bath home, designed and built to Passive House standards*, is located on a gently sloping hill adjacent to a conservation area in North Stamford. The home was designed by the owner, an architect, for single-floor living.
The home was certified as a US DOE Zero Energy Ready Home. Without solar panels, the home has a HERS score of 34. In the near future, the homeowner intends to add solar panels which will lower the HERS score from 34 to 0. At that point, the home will become a Net Zero Energy Home.
*The home was designed and built to conform to Passive House certification standards but the homeowner opted to forgo Passive House Certification.

Idées déco pour une façade de maison noire montagne en bois de taille moyenne et de plain-pied avec un toit en appentis, un toit en métal et un toit noir.

Idées déco pour une façade de maison blanche méditerranéenne en stuc de taille moyenne et de plain-pied avec un toit à deux pans, un toit en tuile et un toit rouge.
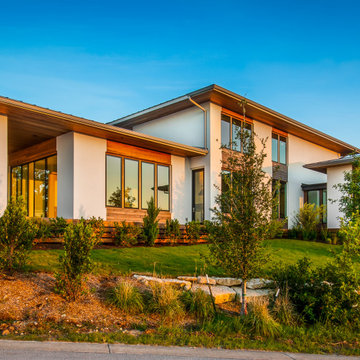
By Darash Modern Powder room project in Spanish Oaks a luxury neighborhood in Austin, Texas.
Aménagement d'une façade de maison blanche moderne en planches et couvre-joints de taille moyenne et à un étage avec différents matériaux de revêtement, un toit plat, un toit mixte et un toit marron.
Aménagement d'une façade de maison blanche moderne en planches et couvre-joints de taille moyenne et à un étage avec différents matériaux de revêtement, un toit plat, un toit mixte et un toit marron.

A for-market house finished in 2021. The house sits on a narrow, hillside lot overlooking the Square below.
photography: Viktor Ramos
Inspiration pour une façade de maison blanche rustique en panneau de béton fibré et planches et couvre-joints de taille moyenne et à un étage avec un toit mixte et un toit gris.
Inspiration pour une façade de maison blanche rustique en panneau de béton fibré et planches et couvre-joints de taille moyenne et à un étage avec un toit mixte et un toit gris.
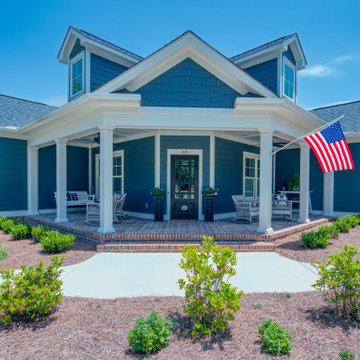
symmetrical corner designed home on corner lot
Cette photo montre une façade de maison bleue chic en panneau de béton fibré et bardage à clin de taille moyenne et à un étage avec un toit à deux pans et un toit en shingle.
Cette photo montre une façade de maison bleue chic en panneau de béton fibré et bardage à clin de taille moyenne et à un étage avec un toit à deux pans et un toit en shingle.
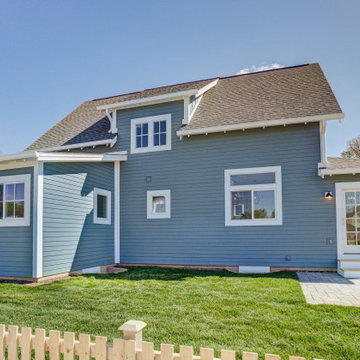
Designed by renowned architect Ross Chapin, the Madison Cottage Home is the epitome of cottage comfort. This three-bedroom, two-bath cottage features an open floorplan connecting the kitchen, dining, and living spaces.
Functioning as a semi-private outdoor room, the front porch is the perfect spot to read a book, catch up with neighbors, or enjoy a family dinner.
Upstairs you'll find two additional bedrooms with large walk-in closets, vaulted ceilings, and oodles of natural light pouring through oversized windows and skylights.
Idées déco de petites façades de maisons de taille moyenne
4