Idées déco de petites façades de maisons de taille moyenne
Trier par :
Budget
Trier par:Populaires du jour
81 - 100 sur 159 535 photos
1 sur 3
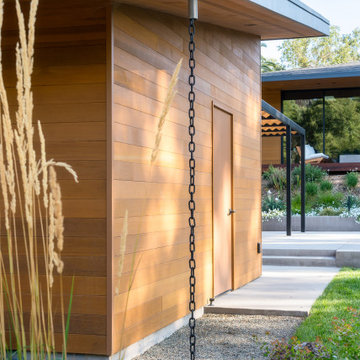
Cette photo montre une façade de maison rétro en bois et bardage à clin de taille moyenne et de plain-pied avec un toit en appentis, un toit en shingle et un toit noir.
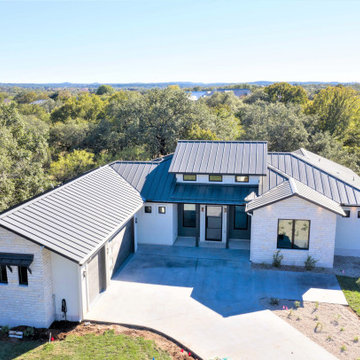
Aménagement d'une façade de maison blanche moderne en stuc de taille moyenne et de plain-pied avec un toit en métal et un toit gris.
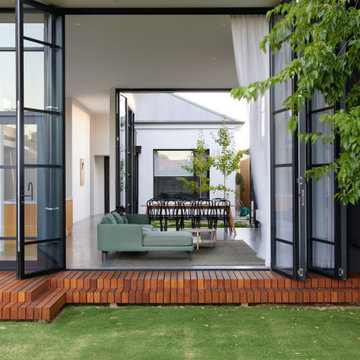
4m high Bi-fold window with black trims and transoms stack back to connect the interior living spaces with the courtyard.
Cette image montre une façade de maison métallique et noire design en planches et couvre-joints de taille moyenne et de plain-pied avec un toit plat, un toit en métal et un toit gris.
Cette image montre une façade de maison métallique et noire design en planches et couvre-joints de taille moyenne et de plain-pied avec un toit plat, un toit en métal et un toit gris.
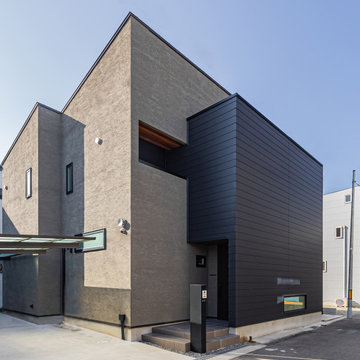
外壁はベージュと黒の2色を使いのモノトーンに。
箱を組み合わせたたようなシンプルな形のテイストのなかに、バルコニーと玄関上にアクセントで板貼り(レッドシダー)を採用。
道路からの視線を配慮し、北側の窓は地窓に、南側は板塀を高めに設置。
南側の裏手から光を取り込むために、パッシブデザインを活かし庇で光の調整を。
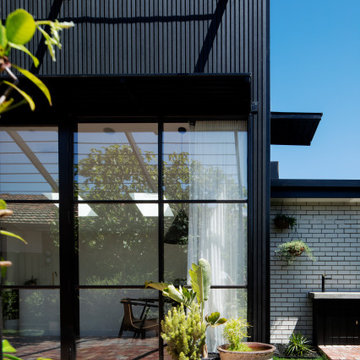
Inspiration pour une façade de maison noire design en bois de taille moyenne et de plain-pied avec un toit papillon, un toit en métal et un toit noir.
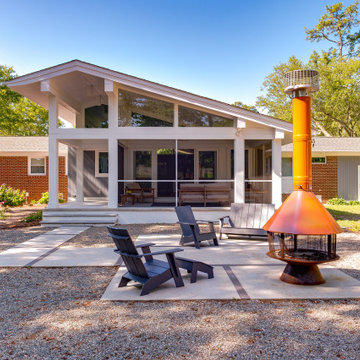
Renovation update and addition to a vintage 1960's suburban ranch house.
Bauen Group - Contractor
Rick Ricozzi - Photographer
Idée de décoration pour une façade de maison blanche vintage en brique et planches et couvre-joints de taille moyenne et de plain-pied avec un toit à deux pans, un toit en shingle et un toit gris.
Idée de décoration pour une façade de maison blanche vintage en brique et planches et couvre-joints de taille moyenne et de plain-pied avec un toit à deux pans, un toit en shingle et un toit gris.

A uniform and cohesive look adds simplicity to the overall aesthetic, supporting the minimalist design. The A5s is Glo’s slimmest profile, allowing for more glass, less frame, and wider sightlines. The concealed hinge creates a clean interior look while also providing a more energy-efficient air-tight window. The increased performance is also seen in the triple pane glazing used in both series. The windows and doors alike provide a larger continuous thermal break, multiple air seals, high-performance spacers, Low-E glass, and argon filled glazing, with U-values as low as 0.20. Energy efficiency and effortless minimalism create a breathtaking Scandinavian-style remodel.
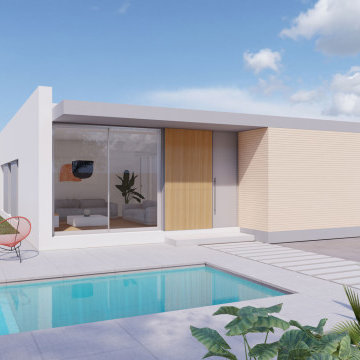
Aménagement d'une petite façade de maison blanche moderne en stuc de plain-pied avec un toit plat et un toit blanc.
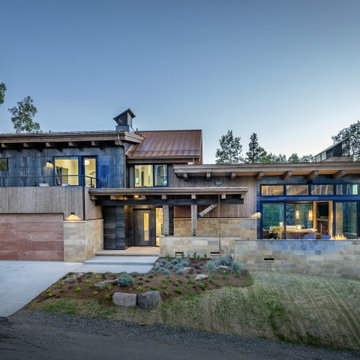
Cette photo montre une façade de maison montagne de taille moyenne avec un toit en appentis et un toit en métal.
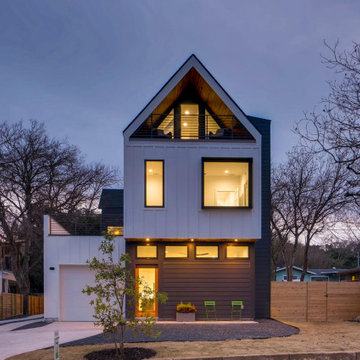
Idée de décoration pour une petite façade de maison blanche minimaliste en panneau de béton fibré et planches et couvre-joints à deux étages et plus avec un toit à deux pans, un toit en shingle et un toit noir.
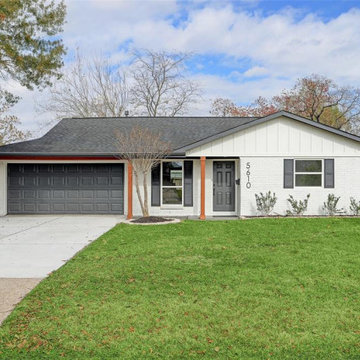
White painted brick exterior with natural wood posts.
Cette image montre une petite façade de maison blanche traditionnelle en brique de plain-pied avec un toit noir.
Cette image montre une petite façade de maison blanche traditionnelle en brique de plain-pied avec un toit noir.

Front Elevation
Idées déco pour une façade de maison beige en bois et bardeaux de taille moyenne et à un étage avec un toit à quatre pans, un toit en shingle et un toit noir.
Idées déco pour une façade de maison beige en bois et bardeaux de taille moyenne et à un étage avec un toit à quatre pans, un toit en shingle et un toit noir.
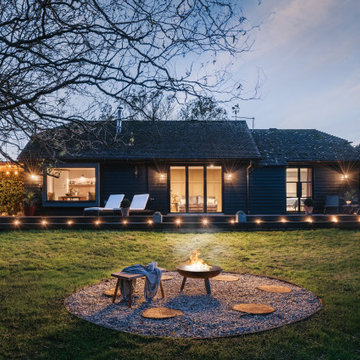
Idée de décoration pour une façade de maison noire chalet en bois de taille moyenne et de plain-pied avec un toit à deux pans, un toit en tuile et un toit noir.
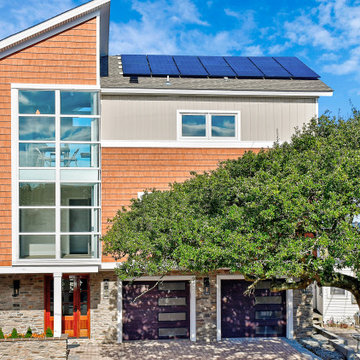
Réalisation d'une petite façade de maison marine en bardeaux à deux étages et plus avec un revêtement mixte, un toit à deux pans, un toit en shingle et un toit gris.
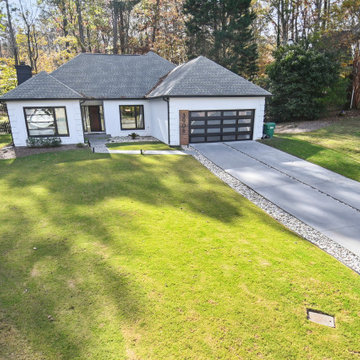
Idées déco pour une façade de maison blanche moderne en stuc de taille moyenne et de plain-pied avec un toit à quatre pans, un toit en shingle et un toit gris.
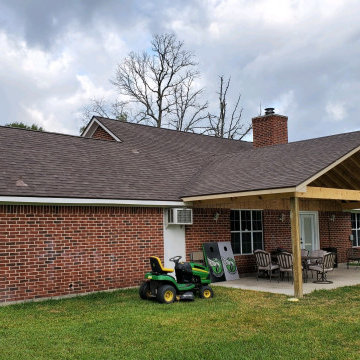
Inspiration pour une façade de maison marron en brique de taille moyenne et de plain-pied avec un toit à deux pans, un toit en shingle et un toit marron.

Humble and unassuming, this small cottage was built in 1960 for one of the children of the adjacent mansions. This well sited two bedroom cape is nestled into the landscape on a small brook. The owners a young couple with two little girls called us about expanding their screened porch to take advantage of this feature. The clients shifted their priorities when the existing roof began to leak and the area of the screened porch was deemed to require NJDEP review and approval.
When asked to help with replacing the roof, we took a chance and sketched out the possibilities for expanding and reshaping the roof of the home while maintaining the existing ridge beam to create a master suite with private bathroom and walk in closet from the one large existing master bedroom and two additional bedrooms and a home office from the other bedroom.
The design elements like deeper overhangs, the double brackets and the curving walls from the gable into the center shed roof help create an animated façade with shade and shadow. The house maintains its quiet presence on the block…it has a new sense of pride on the block as the AIA NJ NS Gold Medal Winner for design Excellence!
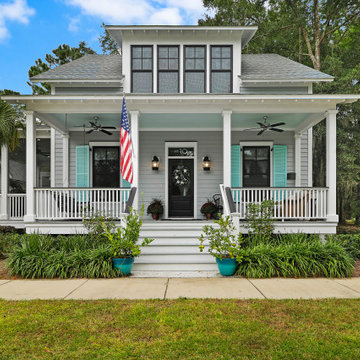
A beautiful custom home In Habersham near Beaufort, SC.
Idée de décoration pour une façade de maison marine de taille moyenne.
Idée de décoration pour une façade de maison marine de taille moyenne.
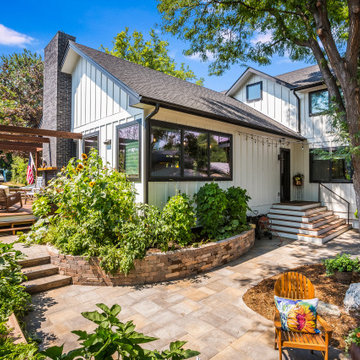
2200 sf, in-town, white LP Smartside, Pella Black windows
Idées déco pour une façade de maison blanche campagne en bois de taille moyenne et à un étage avec un toit à deux pans et un toit en shingle.
Idées déco pour une façade de maison blanche campagne en bois de taille moyenne et à un étage avec un toit à deux pans et un toit en shingle.
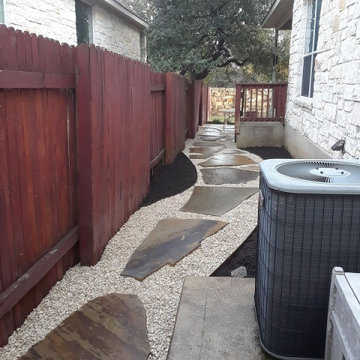
Quite often, homeowners neglect or don’t consider landscaping for the side of their homes. This photo shows how you can create a stunning look in even the smallest of spaces. The owners of this Spicewood, TX home, chose a path of river rocks leading from the privacy gate to the back yard. We laid the pebbles in a gently curving pattern to resemble a flowing river. This look was further enhanced with the addition of black soil at the sides. The camouflage looking pavers not only add another layer of visual appeal, but they also have a practical function as they provide a stable surface to walk on.
Idées déco de petites façades de maisons de taille moyenne
5