Idées déco de petites façades de maisons mitoyennes
Trier par :
Budget
Trier par:Populaires du jour
121 - 140 sur 357 photos
1 sur 3
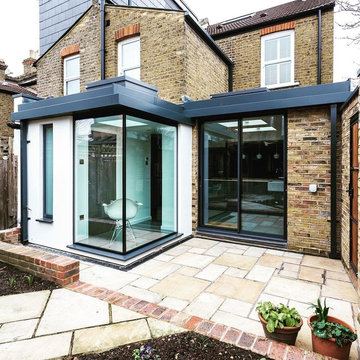
Tony Timmington
Réalisation d'une petite façade de maison mitoyenne multicolore design en brique à un étage avec un toit plat et un toit mixte.
Réalisation d'une petite façade de maison mitoyenne multicolore design en brique à un étage avec un toit plat et un toit mixte.
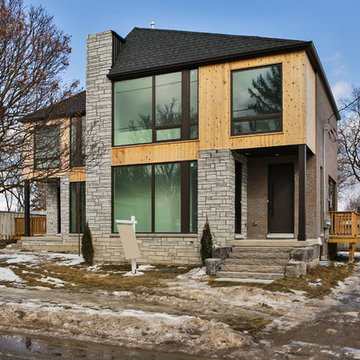
Exemple d'une petite façade de maison mitoyenne grise chic en pierre à un étage avec un toit à quatre pans et un toit en shingle.
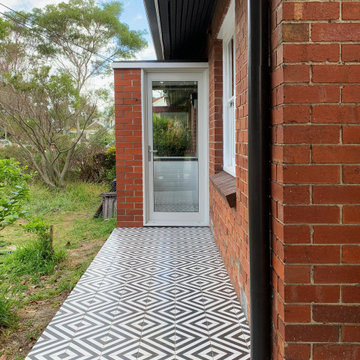
The minimal, unobtrusive, existing porch is heritage so couldn't be enlarged. It was refurbished and sealed from the weather, with the patterned tiles acting as the sign to the entry.
Photo by David Beynon
Builder - Citywide Building Services
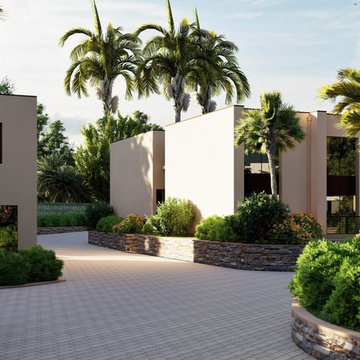
ELITE LIVING IN LILONGWE - MALAWI
Located in Area 47, this proposed 1-acre lot development containing a mix of 1 and 2 bedroom modern townhouses with a clean-line design and feel houses 41 Units. Each house also contains an indoor-outdoor living concept and an open plan living concept. Surrounded by a lush green-gated community, the project will offer young professionals a unique combination of comfort, convenience, natural beauty and tranquility.
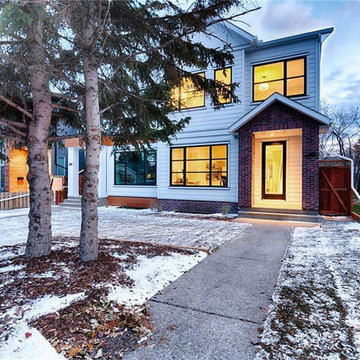
modern farmhouse house
solar panel home
Réalisation d'une petite façade de maison mitoyenne blanche champêtre en panneau de béton fibré à un étage avec un toit à deux pans et un toit en shingle.
Réalisation d'une petite façade de maison mitoyenne blanche champêtre en panneau de béton fibré à un étage avec un toit à deux pans et un toit en shingle.
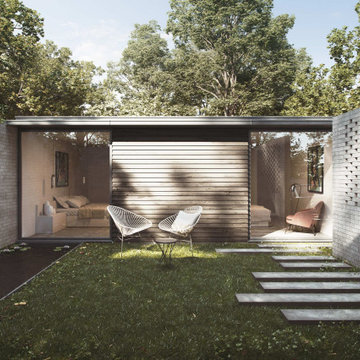
Hinton wood Admiral is a major artery that serves the north and south route toward the coastal area of High cliffe and further along toward Christchurch . The site itself is currently occupied by two single storey pitched roofed outbuildings, which are used by the residents.
Studio B.a.d where commissioned to undertake a detailed feasibility study to create two new dwellings in an existing back garden. The design strategy has been to create two invisible high quality semi detached flat roofed houses on a left over piece of garden land close to the heart of Hinton Admiral.
The form, material and detailed composition of the development has evolved through extensive research into the local vernacular and with an overriding view to keep these dwellings very low in height. The scheme has placed great importance on the quality of living of potential residents and the privacy / amenity of existing neighboring residents.
The new houses have been carefully positioned on the site to minimize disruption to adjacent buildings and development's, with the schemes primary aspect facing South.
Improved landscaping and planting between the proposed new houses and existing developments will also aid visual screening and improve resident’s amenity.
Materials have been selected to reference (but not replicate) those found locally and will be hard wearing but also textured, possessing a feeling of quality. The new houses has access to a private amenity courtyard which is South facing.
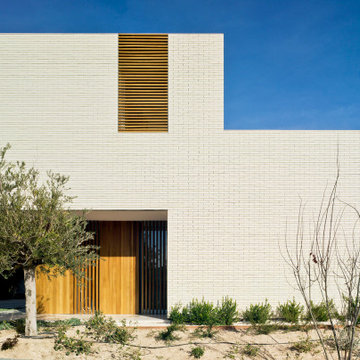
Idées déco pour une petite façade de maison mitoyenne blanche moderne en brique à niveaux décalés avec un toit plat.
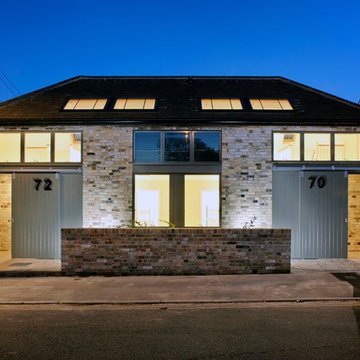
Evening front elevation of our garage conversion project.
Cette photo montre une petite façade de maison mitoyenne grise industrielle en brique à un étage avec un toit à quatre pans et un toit en tuile.
Cette photo montre une petite façade de maison mitoyenne grise industrielle en brique à un étage avec un toit à quatre pans et un toit en tuile.
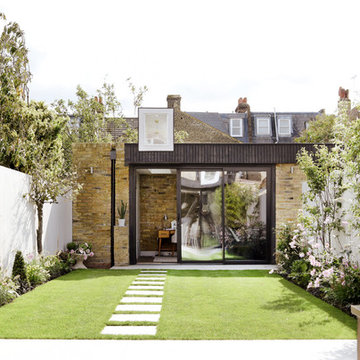
Cette photo montre une petite façade de maison mitoyenne multicolore tendance avec un toit plat.
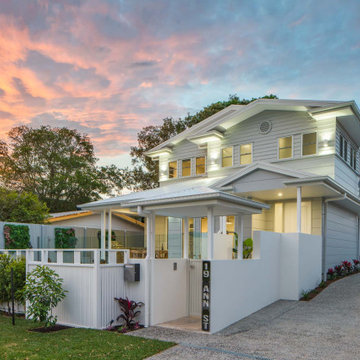
spacious duplex living on a compact site
Cette image montre une petite façade de maison mitoyenne blanche traditionnelle à deux étages et plus avec un revêtement mixte, un toit à deux pans et un toit en métal.
Cette image montre une petite façade de maison mitoyenne blanche traditionnelle à deux étages et plus avec un revêtement mixte, un toit à deux pans et un toit en métal.
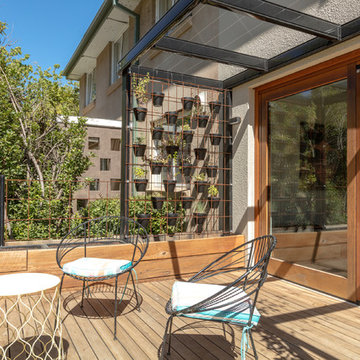
Ben Wrigley
Idées déco pour une petite façade de maison mitoyenne beige contemporaine en béton à un étage avec un toit à deux pans et un toit en tuile.
Idées déco pour une petite façade de maison mitoyenne beige contemporaine en béton à un étage avec un toit à deux pans et un toit en tuile.
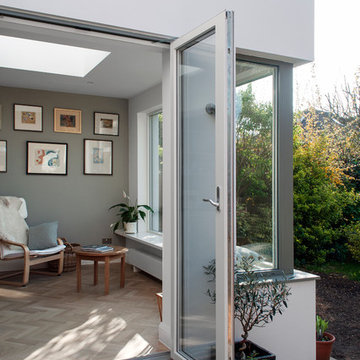
The extension of this 1930's house features a sitting area, connected to the kitchen and dining room at the rear of the house. The extension is minimal in its design, however it relates visually to the traditional materials found elsewhere in the property.
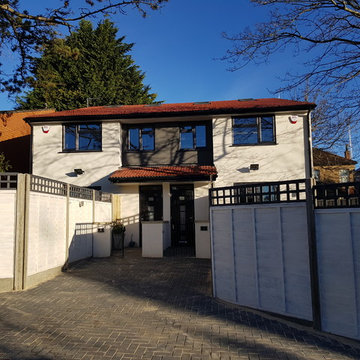
Aménagement d'une petite façade de maison mitoyenne blanche contemporaine en stuc à un étage avec un toit à deux pans et un toit en tuile.
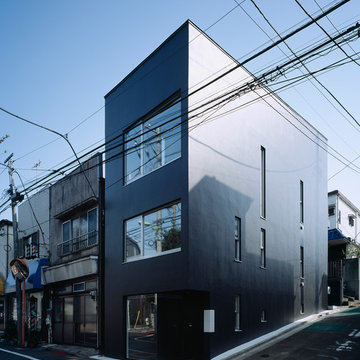
Photo Copyright nacasa and partners inc.
Aménagement d'une petite façade de maison mitoyenne noire moderne en béton à deux étages et plus avec un toit en appentis et un toit en métal.
Aménagement d'une petite façade de maison mitoyenne noire moderne en béton à deux étages et plus avec un toit en appentis et un toit en métal.
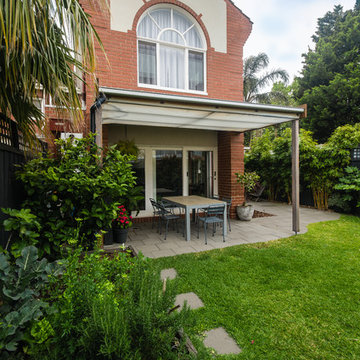
John Vos
Exemple d'une petite façade de maison mitoyenne rouge chic en brique à un étage avec un toit à deux pans et un toit en tuile.
Exemple d'une petite façade de maison mitoyenne rouge chic en brique à un étage avec un toit à deux pans et un toit en tuile.
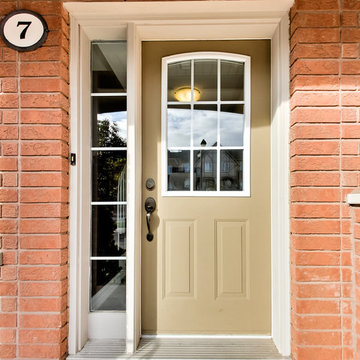
Aménagement d'une petite façade de maison mitoyenne rouge classique en brique à un étage avec un toit à deux pans.
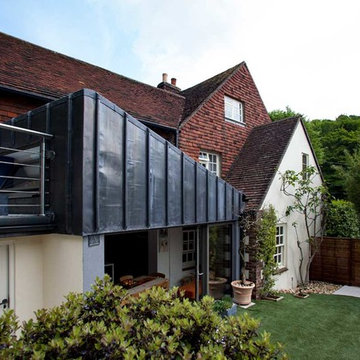
A contemporary, single storey kitchen extension to a period cottage within the South Downs National Park, Hampshire features a zinc-clad facade and a terrace accessed from the 1st floor.
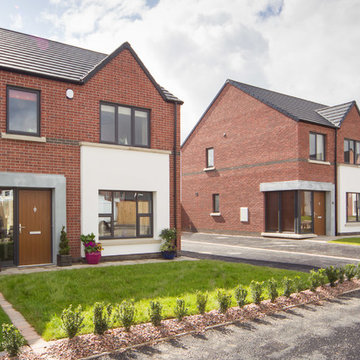
Andrew Vaughan
Exemple d'une petite façade de maison mitoyenne rouge moderne à un étage avec un toit à deux pans et un toit en tuile.
Exemple d'une petite façade de maison mitoyenne rouge moderne à un étage avec un toit à deux pans et un toit en tuile.
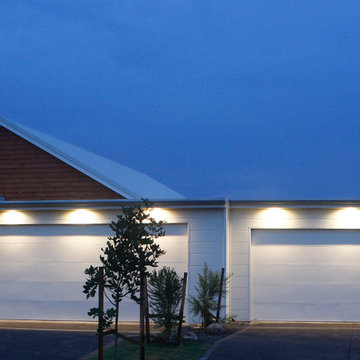
Aménagement d'une petite façade de maison mitoyenne multicolore contemporaine de plain-pied avec un revêtement mixte, un toit à deux pans et un toit en métal.
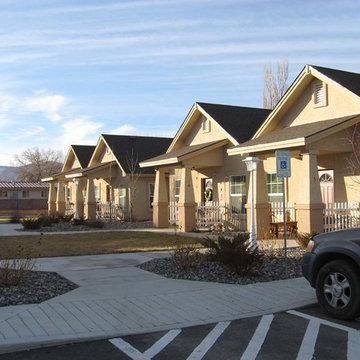
Craftsman style attached units, fully accessible
Aménagement d'une petite façade de maison mitoyenne beige craftsman en stuc de plain-pied avec un toit à deux pans et un toit en shingle.
Aménagement d'une petite façade de maison mitoyenne beige craftsman en stuc de plain-pied avec un toit à deux pans et un toit en shingle.
Idées déco de petites façades de maisons mitoyennes
7