Idées déco de petites façades de maisons mitoyennes
Trier par :
Budget
Trier par:Populaires du jour
61 - 80 sur 357 photos
1 sur 3
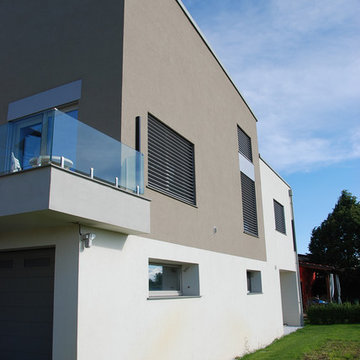
Idée de décoration pour une petite façade de maison mitoyenne beige design en stuc à un étage avec un toit plat et un toit en métal.
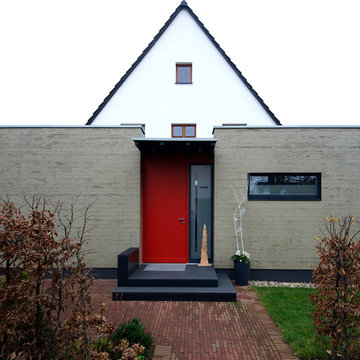
Eingangsanbau mit Garderobe, Bad und Schlafzimmer
Cette photo montre une petite façade de maison mitoyenne tendance en bois de plain-pied avec un toit plat et un toit végétal.
Cette photo montre une petite façade de maison mitoyenne tendance en bois de plain-pied avec un toit plat et un toit végétal.
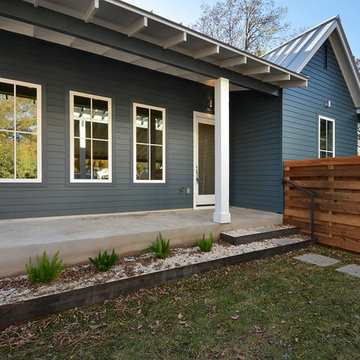
Réalisation d'une petite façade de maison mitoyenne bleue design en panneau de béton fibré à un étage avec un toit en métal.

ELITE LIVING IN LILONGWE - MALAWI
Located in Area 47, this proposed 1-acre lot development containing a mix of 1 and 2 bedroom modern townhouses with a clean-line design and feel houses 41 Units. Each house also contains an indoor-outdoor living concept and an open plan living concept. Surrounded by a lush green-gated community, the project will offer young professionals a unique combination of comfort, convenience, natural beauty and tranquility.
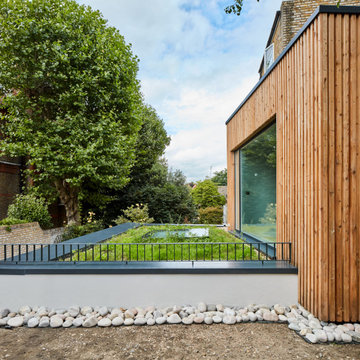
The inclusion of big openings allowed for fully integration with its surrounds and have great views. New wildflower roof.
Idées déco pour une petite façade de maison mitoyenne contemporaine en bois et planches et couvre-joints à un étage avec un toit plat et un toit végétal.
Idées déco pour une petite façade de maison mitoyenne contemporaine en bois et planches et couvre-joints à un étage avec un toit plat et un toit végétal.
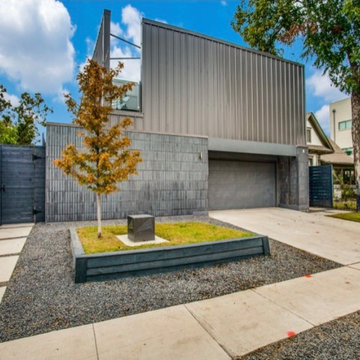
Metal bench custom made
Exemple d'une petite façade de maison mitoyenne grise moderne en brique à un étage avec un toit plat et un toit blanc.
Exemple d'une petite façade de maison mitoyenne grise moderne en brique à un étage avec un toit plat et un toit blanc.
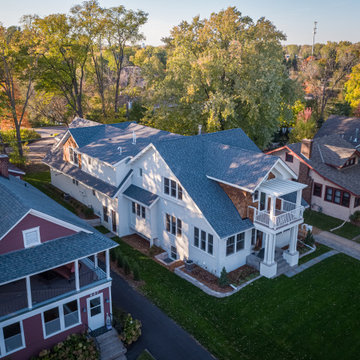
Built by Pillar Homes
Photography by Spacecrafting Photography
Idées déco pour une petite façade de maison mitoyenne blanche bord de mer à un étage avec un revêtement mixte.
Idées déco pour une petite façade de maison mitoyenne blanche bord de mer à un étage avec un revêtement mixte.
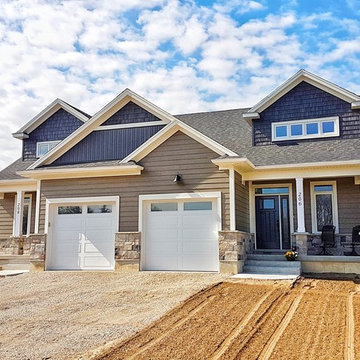
Cette photo montre une petite façade de maison mitoyenne beige craftsman en panneau de béton fibré à un étage avec un toit à deux pans et un toit en shingle.
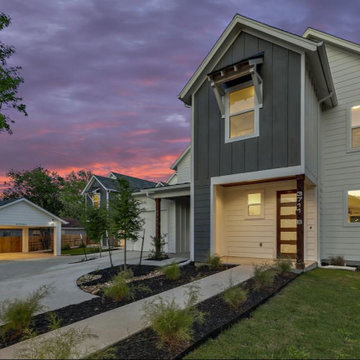
Exemple d'une petite façade de maison mitoyenne grise nature en panneau de béton fibré à un étage avec un toit à deux pans et un toit en shingle.
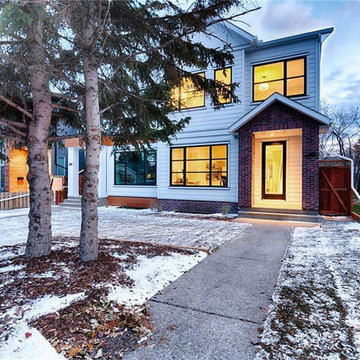
modern farmhouse house
solar panel home
Réalisation d'une petite façade de maison mitoyenne blanche champêtre en panneau de béton fibré à un étage avec un toit à deux pans et un toit en shingle.
Réalisation d'une petite façade de maison mitoyenne blanche champêtre en panneau de béton fibré à un étage avec un toit à deux pans et un toit en shingle.
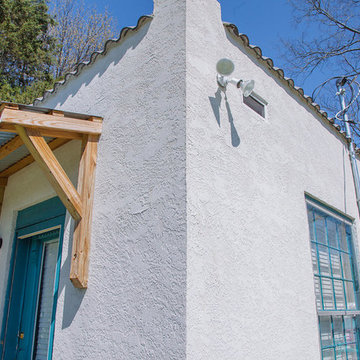
Stucco installation, terracotta roofing, porch overhangs and accent paint job
Aménagement d'une petite façade de maison mitoyenne blanche sud-ouest américain en stuc de plain-pied avec un toit plat et un toit en shingle.
Aménagement d'une petite façade de maison mitoyenne blanche sud-ouest américain en stuc de plain-pied avec un toit plat et un toit en shingle.
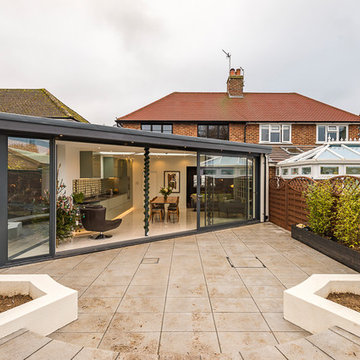
Thomas Gilder
Réalisation d'une petite façade de maison mitoyenne design à un étage avec un toit plat.
Réalisation d'une petite façade de maison mitoyenne design à un étage avec un toit plat.
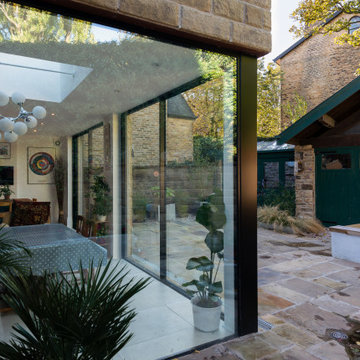
An elegant, highly glazed extension to a period property in the heart of Sheffield.
Black, slimline glazing punctuates the stone walls to create a modern aesthetic to a transitional form.
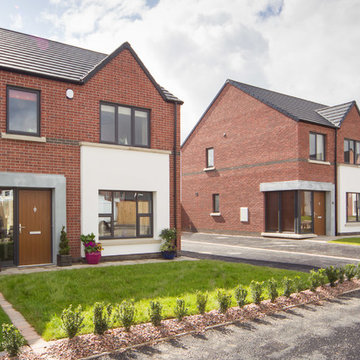
Andrew Vaughan
Exemple d'une petite façade de maison mitoyenne rouge moderne à un étage avec un toit à deux pans et un toit en tuile.
Exemple d'une petite façade de maison mitoyenne rouge moderne à un étage avec un toit à deux pans et un toit en tuile.
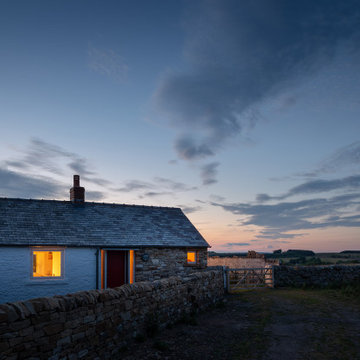
Cette photo montre une petite façade de maison mitoyenne multicolore scandinave en pierre à niveaux décalés avec un toit à deux pans et un toit en tuile.
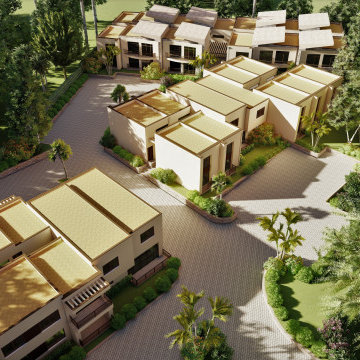
ELITE LIVING IN LILONGWE - MALAWI
Located in Area 47, this proposed 1-acre lot development containing a mix of 1 and 2 bedroom modern townhouses with a clean-line design and feel houses 41 Units. Each house also contains an indoor-outdoor living concept and an open plan living concept. Surrounded by a lush green-gated community, the project will offer young professionals a unique combination of comfort, convenience, natural beauty and tranquility.
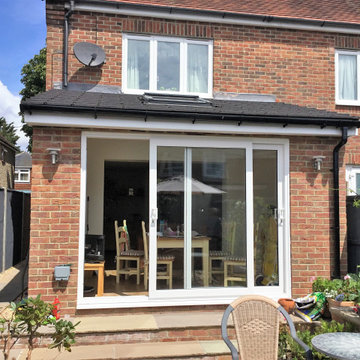
Inspiration pour une petite façade de maison mitoyenne traditionnelle en brique à deux étages et plus avec un toit à deux pans, un toit en tuile et un toit gris.
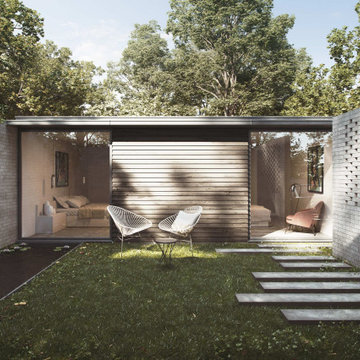
Hinton wood Admiral is a major artery that serves the north and south route toward the coastal area of High cliffe and further along toward Christchurch . The site itself is currently occupied by two single storey pitched roofed outbuildings, which are used by the residents.
Studio B.a.d where commissioned to undertake a detailed feasibility study to create two new dwellings in an existing back garden. The design strategy has been to create two invisible high quality semi detached flat roofed houses on a left over piece of garden land close to the heart of Hinton Admiral.
The form, material and detailed composition of the development has evolved through extensive research into the local vernacular and with an overriding view to keep these dwellings very low in height. The scheme has placed great importance on the quality of living of potential residents and the privacy / amenity of existing neighboring residents.
The new houses have been carefully positioned on the site to minimize disruption to adjacent buildings and development's, with the schemes primary aspect facing South.
Improved landscaping and planting between the proposed new houses and existing developments will also aid visual screening and improve resident’s amenity.
Materials have been selected to reference (but not replicate) those found locally and will be hard wearing but also textured, possessing a feeling of quality. The new houses has access to a private amenity courtyard which is South facing.
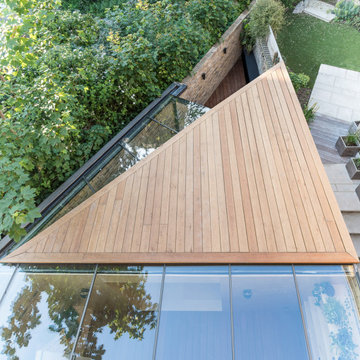
View of Rear Yard Extension, with cladded roof, skylights and patio at the back
Cette photo montre une petite façade de maison mitoyenne beige scandinave en bois de plain-pied avec un toit plat et un toit mixte.
Cette photo montre une petite façade de maison mitoyenne beige scandinave en bois de plain-pied avec un toit plat et un toit mixte.
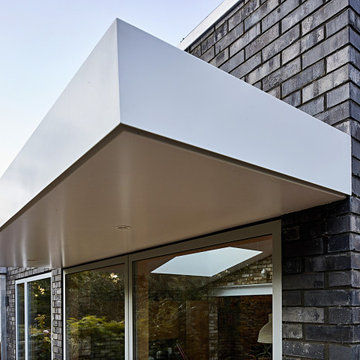
Inspiration pour une petite façade de maison mitoyenne noire design en brique de plain-pied avec un toit plat et un toit mixte.
Idées déco de petites façades de maisons mitoyennes
4