Idées déco de petites façades de maisons mitoyennes
Trier par :
Budget
Trier par:Populaires du jour
101 - 120 sur 357 photos
1 sur 3
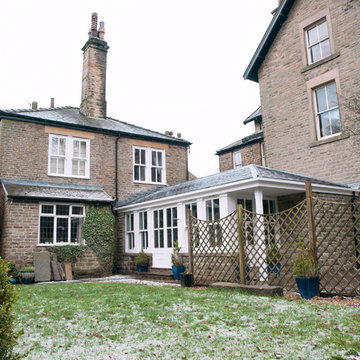
View of garden room extension from property's garden
Exemple d'une petite façade de maison mitoyenne beige chic en pierre de plain-pied avec un toit à quatre pans et un toit en tuile.
Exemple d'une petite façade de maison mitoyenne beige chic en pierre de plain-pied avec un toit à quatre pans et un toit en tuile.

The project features a pair of modern residential duplexes with a landscaped courtyard in between. Each building contains a ground floor studio/workspace and a two-bedroom dwelling unit above, totaling four dwelling units in about 3,000 square feet of living space. The Prospect provides superior quality in rental housing via thoughtfully planned layouts, elegant interiors crafted from simple materials, and living-level access to outdoor amenity space.
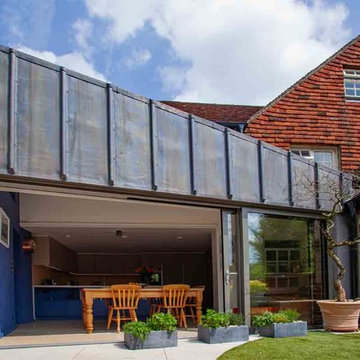
A contemporary, single storey kitchen extension to a period cottage within the South Downs National Park, Hampshire features a zinc-clad facade and a terrace accessed from the 1st floor.
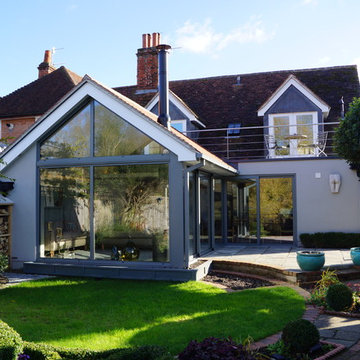
Cette image montre une petite façade de maison mitoyenne grise design en stuc de plain-pied avec un toit à deux pans et un toit en tuile.
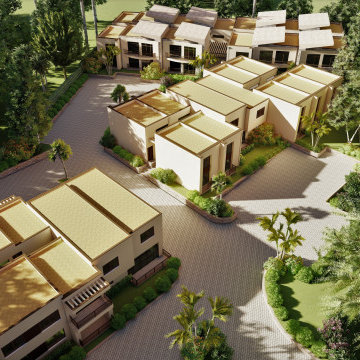
ELITE LIVING IN LILONGWE - MALAWI
Located in Area 47, this proposed 1-acre lot development containing a mix of 1 and 2 bedroom modern townhouses with a clean-line design and feel houses 41 Units. Each house also contains an indoor-outdoor living concept and an open plan living concept. Surrounded by a lush green-gated community, the project will offer young professionals a unique combination of comfort, convenience, natural beauty and tranquility.
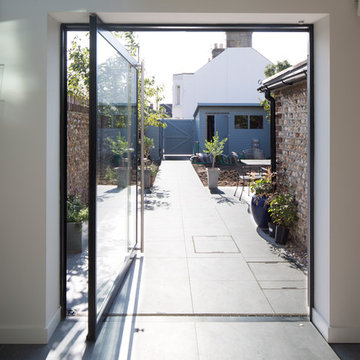
Richard Chivers www.richard chivers photography
A project in Chichester city centre to extend and improve the living and bedroom space of an end of terrace home in the conservation area.
The attic conversion has been upgraded creating a master bedroom with ensuite bathroom. A new kitchen is housed inside the single storey extension, with zinc cladding and responsive skylights
The brick and flint boundary wall has been sensitively restored and enhances the contemporary feel of the extension.
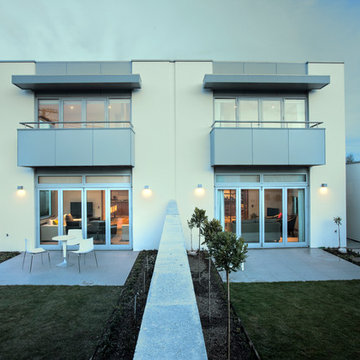
Substantial concrete block screen walls and solid balconies above make the well proportioned yards of these duplex townhouses private and spacious outdoor living spaces .
Photo: Dean MacKenzie
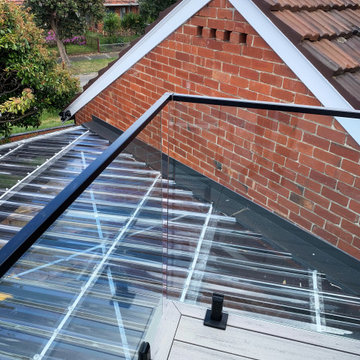
A balcony for sea views over a clear roofed carport showing off the brick gable end and tiled roof of the retained Heritage brick house.
Photo by David Beynon
Builder - Citywide Building Services
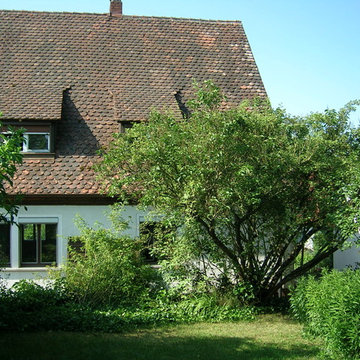
Vorher Situation, spitzes satteldach mit kleinen Schleppgauben
Fotos by natürlich-baubio-logisch
Idées déco pour une petite façade de maison mitoyenne beige contemporaine en stuc à un étage avec un toit à deux pans et un toit en tuile.
Idées déco pour une petite façade de maison mitoyenne beige contemporaine en stuc à un étage avec un toit à deux pans et un toit en tuile.
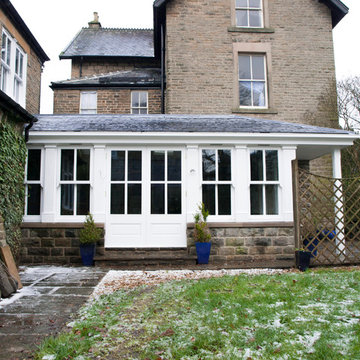
Side view of garden room extension
Aménagement d'une petite façade de maison mitoyenne beige classique en pierre de plain-pied avec un toit à quatre pans et un toit en tuile.
Aménagement d'une petite façade de maison mitoyenne beige classique en pierre de plain-pied avec un toit à quatre pans et un toit en tuile.
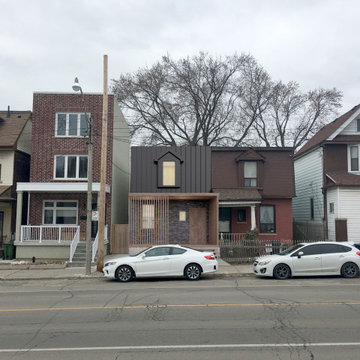
Réalisation d'une petite façade de maison mitoyenne métallique et grise nordique à un étage avec un toit plat.
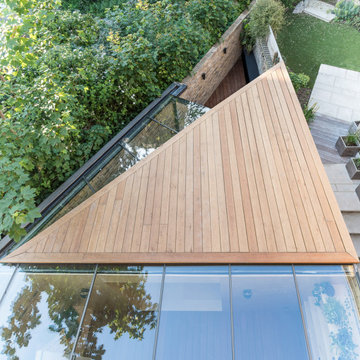
View of Rear Yard Extension, with cladded roof, skylights and patio at the back
Cette photo montre une petite façade de maison mitoyenne beige scandinave en bois de plain-pied avec un toit plat et un toit mixte.
Cette photo montre une petite façade de maison mitoyenne beige scandinave en bois de plain-pied avec un toit plat et un toit mixte.
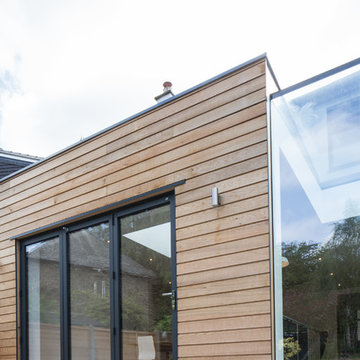
Brightman Clarke Archtiects photograph of the single storey extension clad in horizontal cedar cladding above a black brickwork plinth with the feature up and over eaves glazing
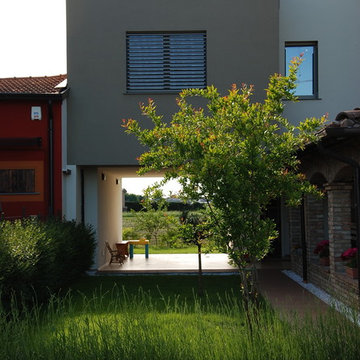
Idées déco pour une petite façade de maison mitoyenne beige contemporaine en stuc à un étage avec un toit plat et un toit en métal.
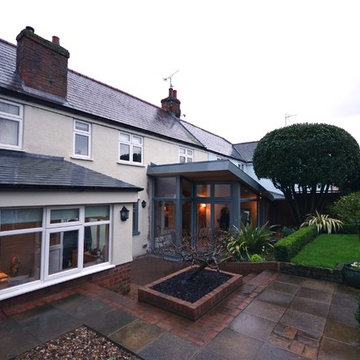
Photograph of the lean-to extension
Exemple d'une petite façade de maison mitoyenne métallique et blanche tendance de plain-pied avec un toit en appentis et un toit mixte.
Exemple d'une petite façade de maison mitoyenne métallique et blanche tendance de plain-pied avec un toit en appentis et un toit mixte.
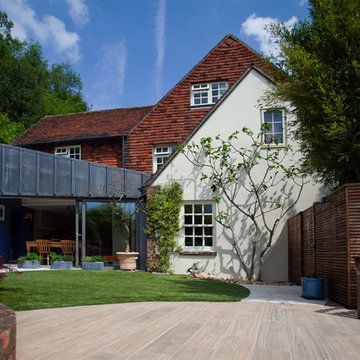
A contemporary, single storey kitchen extension to a period cottage within the South Downs National Park, Hampshire.
Idée de décoration pour une petite façade de maison mitoyenne métallique design de plain-pied avec un toit en métal.
Idée de décoration pour une petite façade de maison mitoyenne métallique design de plain-pied avec un toit en métal.
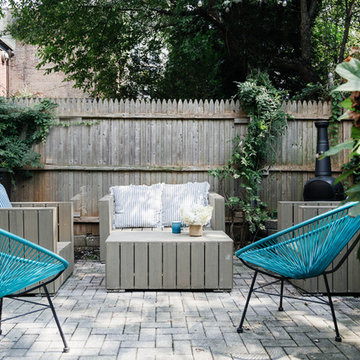
Nick Glimenakis
Cette photo montre une petite façade de maison mitoyenne nature de plain-pied.
Cette photo montre une petite façade de maison mitoyenne nature de plain-pied.
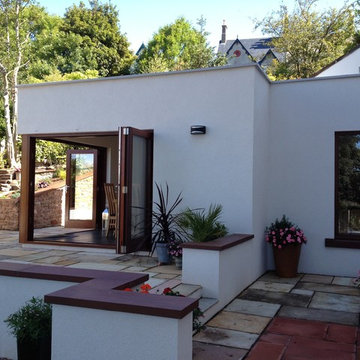
Cette image montre une petite façade de maison mitoyenne blanche design en stuc de plain-pied avec un toit plat et un toit mixte.
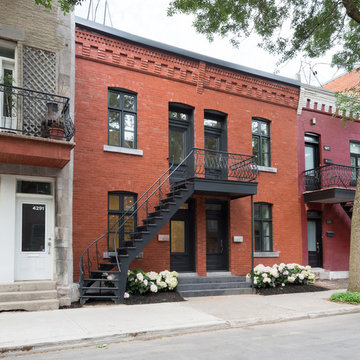
Steve Montpetit
Cette image montre une petite façade de maison mitoyenne rouge design en brique à un étage avec un toit plat.
Cette image montre une petite façade de maison mitoyenne rouge design en brique à un étage avec un toit plat.
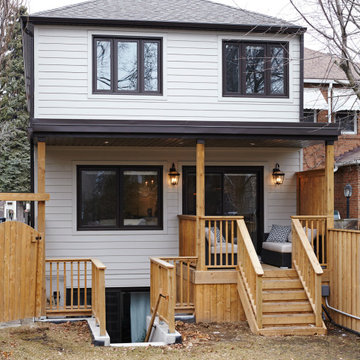
Rear addition featuring a covered basement walk-up and patio for new secondary suite at the lower level.
Exemple d'une petite façade de maison mitoyenne beige en panneau de béton fibré à un étage avec un toit à quatre pans et un toit en shingle.
Exemple d'une petite façade de maison mitoyenne beige en panneau de béton fibré à un étage avec un toit à quatre pans et un toit en shingle.
Idées déco de petites façades de maisons mitoyennes
6