Idées déco de petites façades de maisons mitoyennes
Trier par :
Budget
Trier par:Populaires du jour
41 - 60 sur 357 photos
1 sur 3

Side passageway
Aménagement d'une petite façade de maison mitoyenne grise moderne en brique à un étage avec un toit plat et un toit blanc.
Aménagement d'une petite façade de maison mitoyenne grise moderne en brique à un étage avec un toit plat et un toit blanc.

Exemple d'une petite façade de maison mitoyenne verte tendance en bois et planches et couvre-joints de plain-pied avec un toit plat, un toit mixte et un toit blanc.
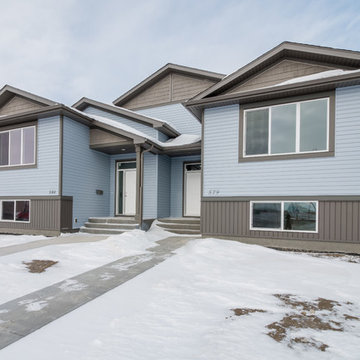
Cette photo montre une petite façade de maison mitoyenne bleue craftsman de plain-pied avec un revêtement en vinyle, un toit à deux pans et un toit en shingle.
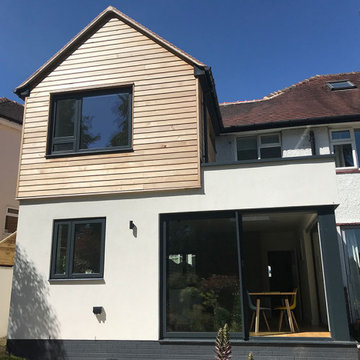
A modern two storey extension to create an open plan dining kitchen that opens up to the rear garden combined with a "floating" timber clad bedroom above.
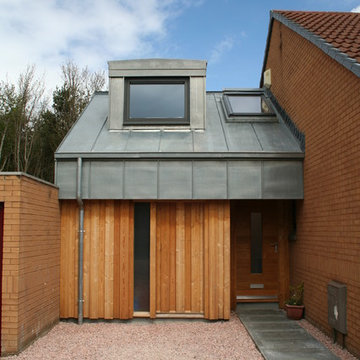
A semi-detached house with a separate garage was extended to provide storage, workshop and new bedroom accommodation. The garage was demolished to make way for the two storey extension.
The exterior was clad in Scottish larch and facing brick to match the existing brickwork. However the roof and dormers were clad in natural zinc to contrast with the heavy concrete roof tiles on the house.
Grant Bulloch Photography
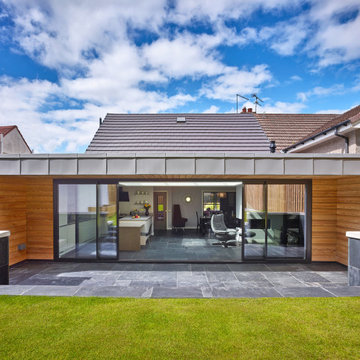
A new single storey addition to a home on Clarendon Road, Linlithgow in West Lothian which proposes full width extension to the rear of the property to create maximum connection with the garden and provide generous open plan living space. A strip of roof glazing allows light to penetrate deep into the plan whilst a sheltered external space creates a sun trap and allows space to sit outside in privacy.
The canopy is clad in a grey zinc fascia with siberian larch timber to soffits and reveals to create warmth and tactility.
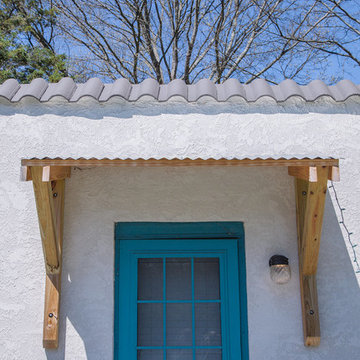
Stucco installation, terracotta roofing, porch overhangs and accent paint job
Exemple d'une petite façade de maison mitoyenne blanche sud-ouest américain en stuc de plain-pied avec un toit plat et un toit en shingle.
Exemple d'une petite façade de maison mitoyenne blanche sud-ouest américain en stuc de plain-pied avec un toit plat et un toit en shingle.
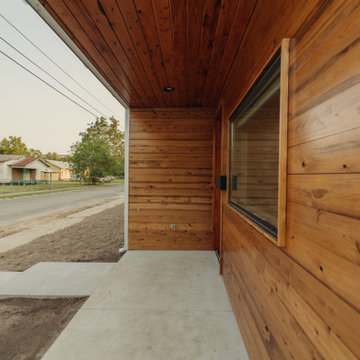
Entry of the "Primordial House", a modern duplex by DVW
Réalisation d'une petite façade de maison mitoyenne grise nordique en bois de plain-pied avec un toit à deux pans, un toit en métal et un toit gris.
Réalisation d'une petite façade de maison mitoyenne grise nordique en bois de plain-pied avec un toit à deux pans, un toit en métal et un toit gris.
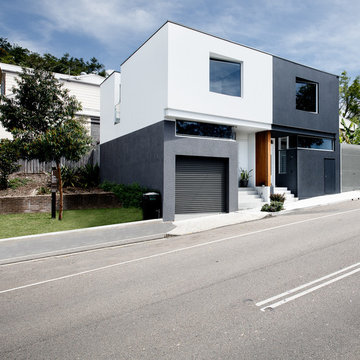
Architect: Robert Harwood
Photographer: Thomas Dalhoff
Cette photo montre une petite façade de maison mitoyenne blanche tendance à un étage avec un toit plat et un toit en métal.
Cette photo montre une petite façade de maison mitoyenne blanche tendance à un étage avec un toit plat et un toit en métal.

ELITE LIVING IN LILONGWE - MALAWI
Located in Area 47, this proposed 1-acre lot development containing a mix of 1 and 2 bedroom modern townhouses with a clean-line design and feel houses 41 Units. Each house also contains an indoor-outdoor living concept and an open plan living concept. Surrounded by a lush green-gated community, the project will offer young professionals a unique combination of comfort, convenience, natural beauty and tranquility.
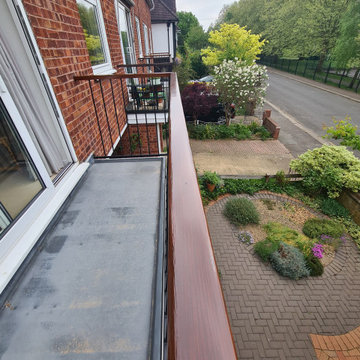
Full coating strip of the exterior handrail, clean the wood and new product application. Dust free sanding equipment been use and best exterior varnishes to make this job last. Mi Decor is specialising in all wood restoration and external coating application in Wimbledon, South West London and Surrey.
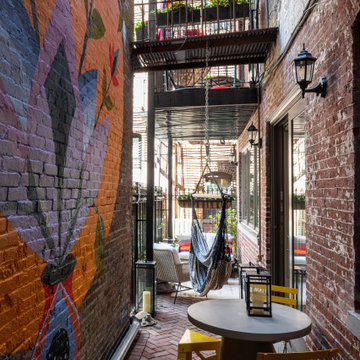
Inspiration pour une petite façade de maison mitoyenne traditionnelle en brique.

Aménagement d'une petite façade de maison mitoyenne beige classique en brique de plain-pied avec un toit à quatre pans, un toit en métal et un toit gris.
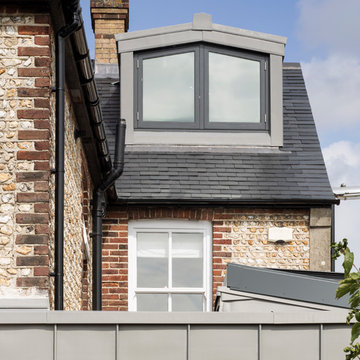
Richard Chivers www.richard chivers photography
A project in Chichester city centre to extend and improve the living and bedroom space of an end of terrace home in the conservation area.
The attic conversion has been upgraded creating a master bedroom with ensuite bathroom. A new kitchen is housed inside the single storey extension, with zinc cladding and responsive skylights
The brick and flint boundary wall has been sensitively restored and enhances the contemporary feel of the extension.

A contemporary duplex that has all of the contemporary trappings of glass panel garage doors and clean lines, but fits in with more traditional architecture on the block. Each unit has 3 bedrooms and 2.5 baths as well as its own private pool.
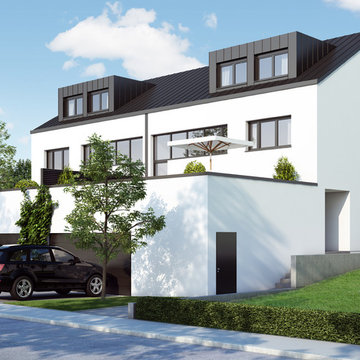
Inspiration pour une petite façade de maison mitoyenne blanche design en stuc à niveaux décalés avec un toit à deux pans et un toit en métal.
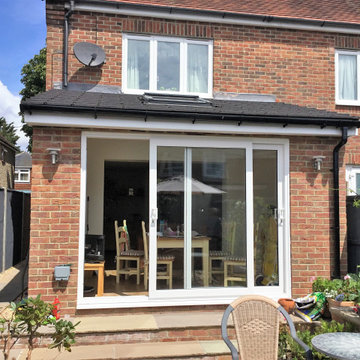
Inspiration pour une petite façade de maison mitoyenne traditionnelle en brique à deux étages et plus avec un toit à deux pans, un toit en tuile et un toit gris.
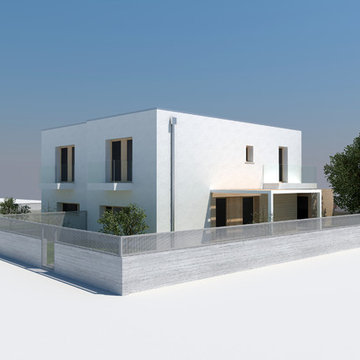
Prospetto Nord-Ovest
Cette photo montre une petite façade de maison mitoyenne blanche tendance en stuc à un étage avec un toit plat et un toit mixte.
Cette photo montre une petite façade de maison mitoyenne blanche tendance en stuc à un étage avec un toit plat et un toit mixte.
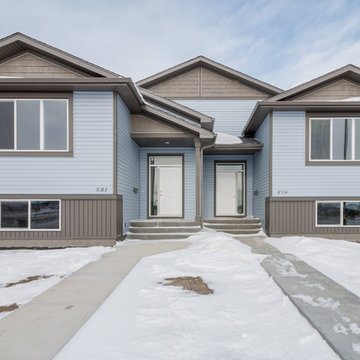
Réalisation d'une petite façade de maison mitoyenne bleue craftsman de plain-pied avec un revêtement en vinyle, un toit à deux pans et un toit en shingle.
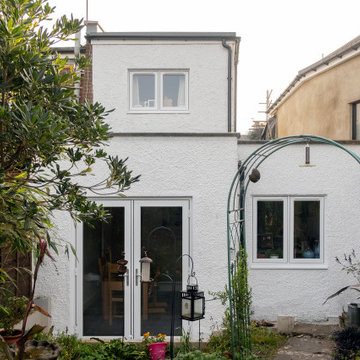
This project for the refurbishment and extension of a semi-detached Gaorgian house in Twickenham presented its challenges. The original house had been extended in different moments and the resulting layout showed a number of change of floor level and ceiling heights. The result was chaotic and the spaces felt dark and small. By replacing the existing stair and forming a new one with a skylight above, we manged to bring daylight to the middle section of the house. A first floor rear extension (to form a new bedroom) was also used as an excuse to level the ceiling. The result is a bright environment where spaces flow organically.
Idées déco de petites façades de maisons mitoyennes
3