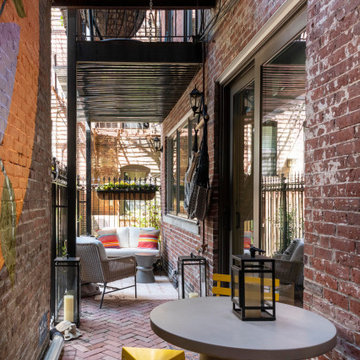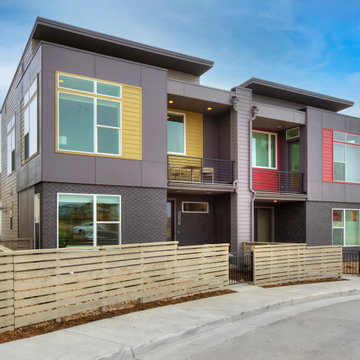Idées déco de petites façades de maisons mitoyennes
Trier par :
Budget
Trier par:Populaires du jour
21 - 40 sur 357 photos
1 sur 3
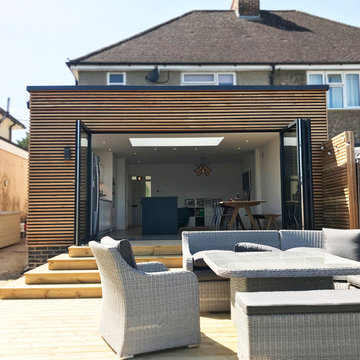
Idées déco pour une petite façade de maison mitoyenne marron contemporaine en bois de plain-pied.
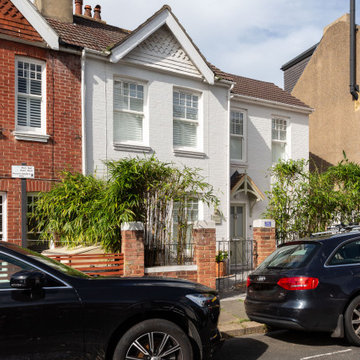
Idées déco pour une petite façade de maison mitoyenne victorienne en brique à un étage.
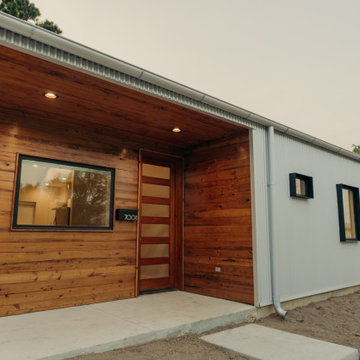
Entry of the "Primordial House", a modern duplex by DVW
Inspiration pour une petite façade de maison mitoyenne grise nordique en bois de plain-pied avec un toit à deux pans, un toit en métal et un toit gris.
Inspiration pour une petite façade de maison mitoyenne grise nordique en bois de plain-pied avec un toit à deux pans, un toit en métal et un toit gris.
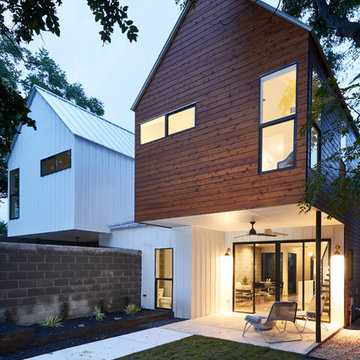
Photographer: Andrea Calo
Cette image montre une petite façade de maison mitoyenne design en bois à un étage avec un toit à deux pans et un toit en métal.
Cette image montre une petite façade de maison mitoyenne design en bois à un étage avec un toit à deux pans et un toit en métal.
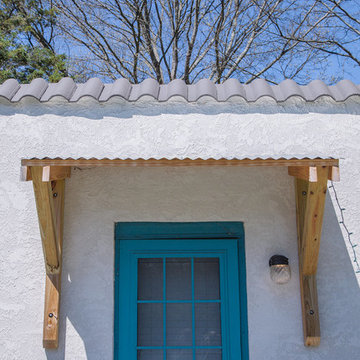
Stucco installation, terracotta roofing, porch overhangs and accent paint job
Exemple d'une petite façade de maison mitoyenne blanche sud-ouest américain en stuc de plain-pied avec un toit plat et un toit en shingle.
Exemple d'une petite façade de maison mitoyenne blanche sud-ouest américain en stuc de plain-pied avec un toit plat et un toit en shingle.

Side passageway
Aménagement d'une petite façade de maison mitoyenne grise moderne en brique à un étage avec un toit plat et un toit blanc.
Aménagement d'une petite façade de maison mitoyenne grise moderne en brique à un étage avec un toit plat et un toit blanc.
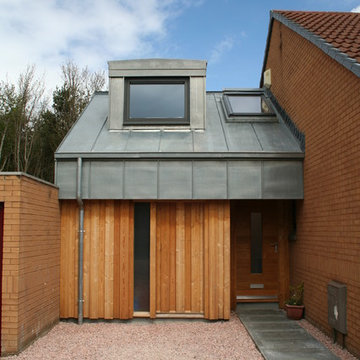
A semi-detached house with a separate garage was extended to provide storage, workshop and new bedroom accommodation. The garage was demolished to make way for the two storey extension.
The exterior was clad in Scottish larch and facing brick to match the existing brickwork. However the roof and dormers were clad in natural zinc to contrast with the heavy concrete roof tiles on the house.
Grant Bulloch Photography
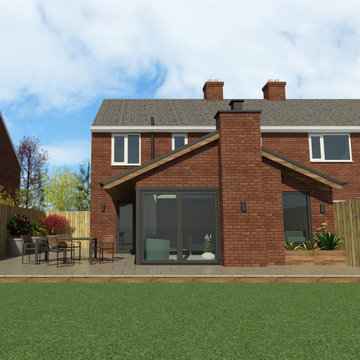
Single story rear extension with feature chimney, internal fireplace and bifold doors.
Idée de décoration pour une petite façade de maison mitoyenne tradition en brique de plain-pied avec un toit à deux pans, un toit en tuile et un toit gris.
Idée de décoration pour une petite façade de maison mitoyenne tradition en brique de plain-pied avec un toit à deux pans, un toit en tuile et un toit gris.

This proposed twin house project is cool, stylish, clean and sleek. It sits comfortably on a 100 x 50 feet lot in the bustling young couples/ new family Naalya suburb.
This lovely residence design allowed us to use limited geometric shapes to present the look of a charming and sophisticated blend of minimalism and functionality. The open space premises is repeated all though the house allowing us to provide great extras like a floating staircase.
https://youtu.be/897LKuzpK3A

Réalisation d'une petite façade de maison mitoyenne blanche minimaliste en brique à un étage avec un toit à deux pans et un toit en métal.

Idée de décoration pour une petite façade de maison mitoyenne noire minimaliste en stuc de plain-pied avec un toit à deux pans et un toit en shingle.
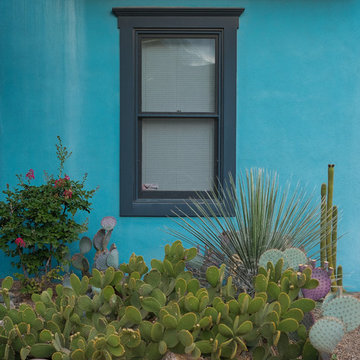
Desert landscaping saves water in this desert home located in historic Tucson neighborhood.
Exemple d'une petite façade de maison mitoyenne bleue sud-ouest américain en adobe à un étage avec un toit mixte.
Exemple d'une petite façade de maison mitoyenne bleue sud-ouest américain en adobe à un étage avec un toit mixte.
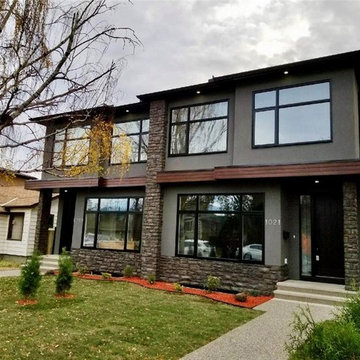
Inspiration pour une petite façade de maison mitoyenne grise design en stuc à un étage avec un toit à quatre pans et un toit en shingle.
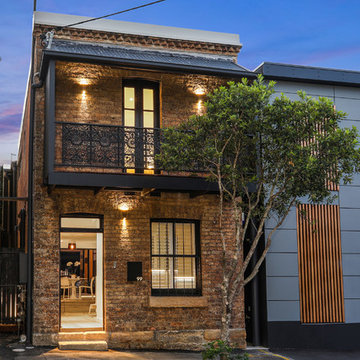
The original facade that needed to be maintained under heritage law. To the right we have the new side of the duplex we built. Everything besides the three walls of the left buildings facade are virtually new.

Twin Home design in Cardiff by the Sea, California. Clients wanted each home to have distinct contrasting styles and colors. The lots are small so creating tall narrow homes is a challenge and every inch of space is essential.
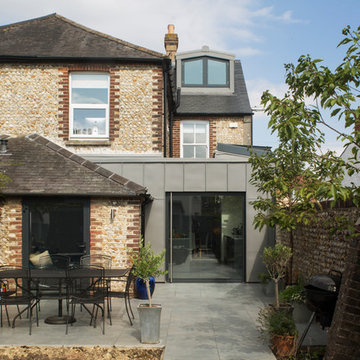
Richard Chivers www.richard chivers photography
A project in Chichester city centre to extend and improve the living and bedroom space of an end of terrace home in the conservation area.
The attic conversion has been upgraded creating a master bedroom with ensuite bathroom. A new kitchen is housed inside the single storey extension, with zinc cladding and responsive skylights
The brick and flint boundary wall has been sensitively restored and enhances the contemporary feel of the extension.
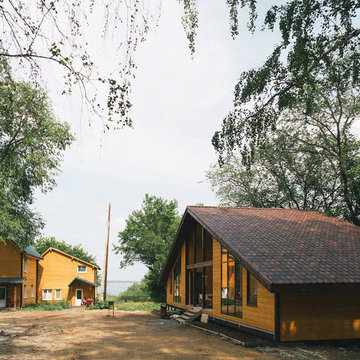
Гостевой дом на берегу озера Калды в Челябинской области построен с панорамными окнами выходящим на озеро. Светлое пространство гостиной переменной высоты доходит прямо до крыши. Высота гостиной более 4м. На двусветной общей террасе планируется устройство сетки-гамака.
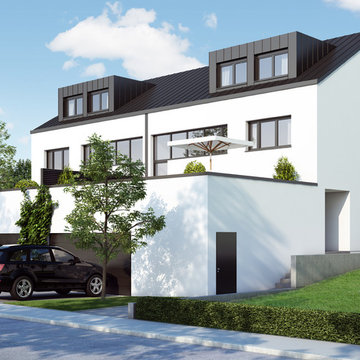
Inspiration pour une petite façade de maison mitoyenne blanche design en stuc à niveaux décalés avec un toit à deux pans et un toit en métal.
Idées déco de petites façades de maisons mitoyennes
2
