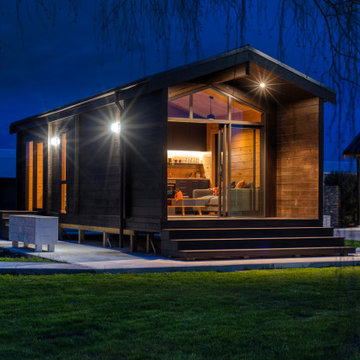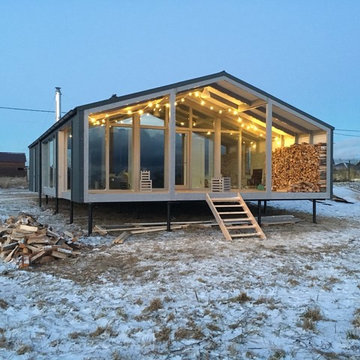Idées déco de petites façades de maisons
Trier par :
Budget
Trier par:Populaires du jour
1 - 20 sur 6 744 photos
1 sur 3

A scandinavian modern inspired Cabin in the woods makes a perfect retreat from the city.
Réalisation d'une petite façade de Tiny House marron nordique en bois de plain-pied avec un toit à deux pans, un toit en métal et un toit noir.
Réalisation d'une petite façade de Tiny House marron nordique en bois de plain-pied avec un toit à deux pans, un toit en métal et un toit noir.
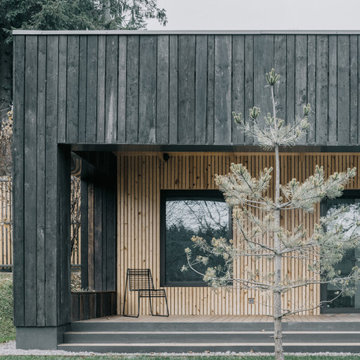
Cette image montre une petite façade de maison noire nordique en bois de plain-pied avec un toit plat et un toit végétal.
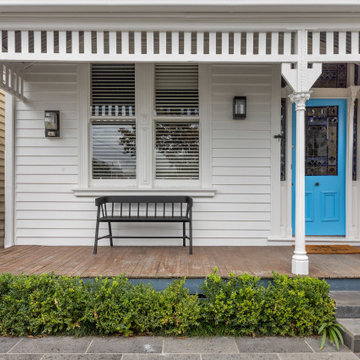
Restored front facade of Malvern renovation project
Idées déco pour une petite façade de maison blanche contemporaine en bois de plain-pied.
Idées déco pour une petite façade de maison blanche contemporaine en bois de plain-pied.

From SinglePoint Design Build: “This project consisted of a full exterior removal and replacement of the siding, windows, doors, and roof. In so, the Architects OXB Studio, re-imagined the look of the home by changing the siding materials, creating privacy for the clients at their front entry, and making the expansive decks more usable. We added some beautiful cedar ceiling cladding on the interior as well as a full home solar with Tesla batteries. The Shou-sugi-ban siding is our favorite detail.
While the modern details were extremely important, waterproofing this home was of upmost importance given its proximity to the San Francisco Bay and the winds in this location. We used top of the line waterproofing professionals, consultants, techniques, and materials throughout this project. This project was also unique because the interior of the home was mostly finished so we had to build scaffolding with shrink wrap plastic around the entire 4 story home prior to pulling off all the exterior finishes.
We are extremely proud of how this project came out!”

FineCraft Contractors, Inc.
Harrison Design
Cette image montre une petite façade de Tiny House grise minimaliste en stuc à un étage avec un toit à deux pans, un toit en métal et un toit noir.
Cette image montre une petite façade de Tiny House grise minimaliste en stuc à un étage avec un toit à deux pans, un toit en métal et un toit noir.

This tropical modern coastal Tiny Home is built on a trailer and is 8x24x14 feet. The blue exterior paint color is called cabana blue. The large circular window is quite the statement focal point for this how adding a ton of curb appeal. The round window is actually two round half-moon windows stuck together to form a circle. There is an indoor bar between the two windows to make the space more interactive and useful- important in a tiny home. There is also another interactive pass-through bar window on the deck leading to the kitchen making it essentially a wet bar. This window is mirrored with a second on the other side of the kitchen and the are actually repurposed french doors turned sideways. Even the front door is glass allowing for the maximum amount of light to brighten up this tiny home and make it feel spacious and open. This tiny home features a unique architectural design with curved ceiling beams and roofing, high vaulted ceilings, a tiled in shower with a skylight that points out over the tongue of the trailer saving space in the bathroom, and of course, the large bump-out circle window and awning window that provide dining spaces.

The project’s goal is to introduce more affordable contemporary homes for Triangle Area housing. This 1,800 SF modern ranch-style residence takes its shape from the archetypal gable form and helps to integrate itself into the neighborhood. Although the house presents a modern intervention, the project’s scale and proportional parameters integrate into its context.
Natural light and ventilation are passive goals for the project. A strong indoor-outdoor connection was sought by establishing views toward the wooded landscape and having a deck structure weave into the public area. North Carolina’s natural textures are represented in the simple black and tan palette of the facade.
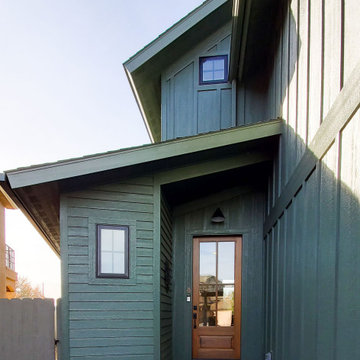
Idée de décoration pour une petite façade de maison verte bohème à un étage avec un revêtement mixte, un toit à deux pans et un toit en shingle.
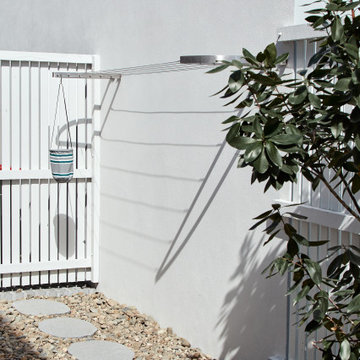
This wall mounted 6 line clothesline into brick utilises this 2400mm space perfectly.
Each bracket is 200mm wide and cables are DUPLEX to withstand the salty winds with the beach only a 5 minute walk away.
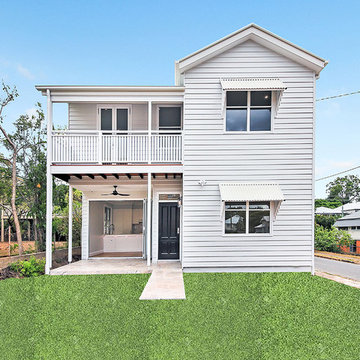
Idée de décoration pour une petite façade de maison grise tradition en bois à un étage avec un toit à deux pans et un toit en métal.
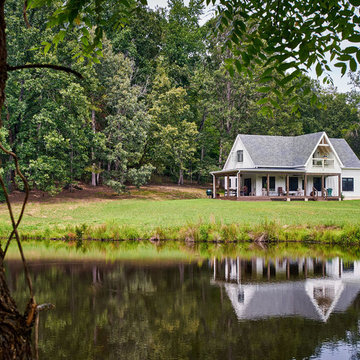
Bruce Cole Photography
Aménagement d'une petite façade de maison blanche campagne avec un toit à deux pans et un toit en shingle.
Aménagement d'une petite façade de maison blanche campagne avec un toit à deux pans et un toit en shingle.
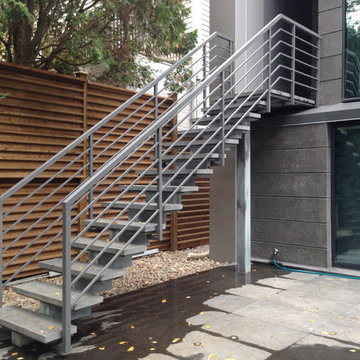
Custom designed and built exterior staircase. Steps are made of stone. Railing is made of metal galvanized and painted. All parts of the staircase are custom made.
Photo by Leo Kaz Design
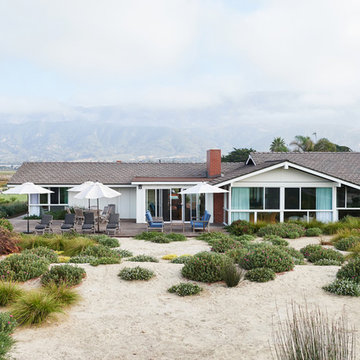
1950's mid-century modern beach house built by architect Richard Leitch in Carpinteria, California. Leitch built two one-story adjacent homes on the property which made for the perfect space to share seaside with family. In 2016, Emily restored the homes with a goal of melding past and present. Emily kept the beloved simple mid-century atmosphere while enhancing it with interiors that were beachy and fun yet durable and practical. The project also required complete re-landscaping by adding a variety of beautiful grasses and drought tolerant plants, extensive decking, fire pits, and repaving the driveway with cement and brick.
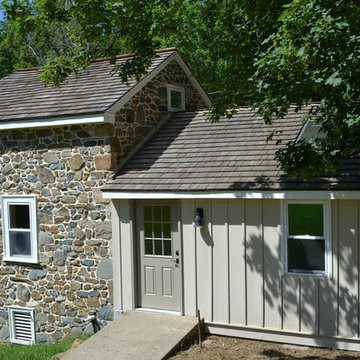
Just a little love to the exterior of this cottage which included, paint, wrought iron lighting and replacing the shingle roof with the traditional cedar.
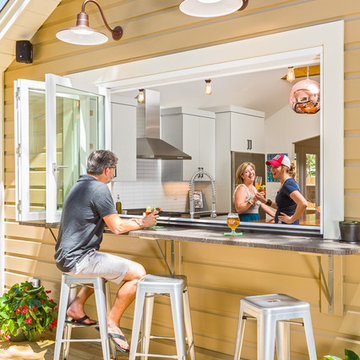
Photography by Firewater Pohotgraphy
Exemple d'une petite façade de maison marron romantique en bois de plain-pied avec un toit à deux pans.
Exemple d'une petite façade de maison marron romantique en bois de plain-pied avec un toit à deux pans.
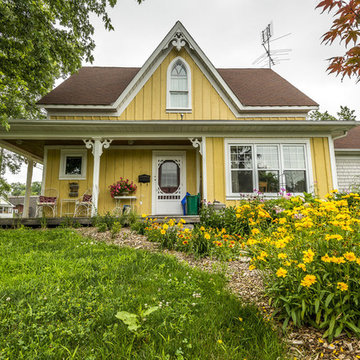
Ontario Farm House style with gothic window accent, beautiful gardens, spacious lawn and wrap around porch
Aménagement d'une petite façade de maison jaune victorienne en bois de plain-pied.
Aménagement d'une petite façade de maison jaune victorienne en bois de plain-pied.

Exterior front entry of the second dwelling beach house in Santa Cruz, California, showing the main front entry. The covered front entry provides weather protection and making the front entry more inviting.
Golden Visions Design
Santa Cruz, CA 95062
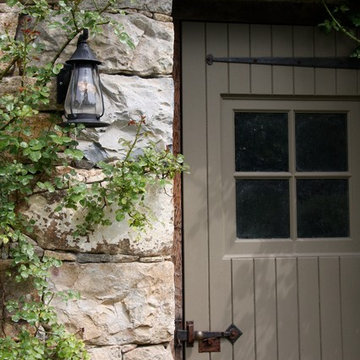
Idée de décoration pour une petite façade de maison grise champêtre en pierre de plain-pied.
Idées déco de petites façades de maisons
1
