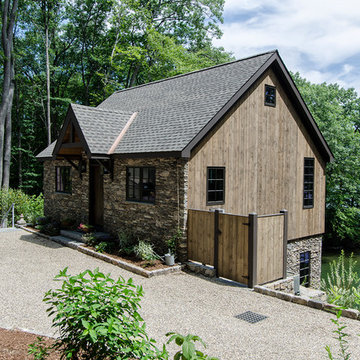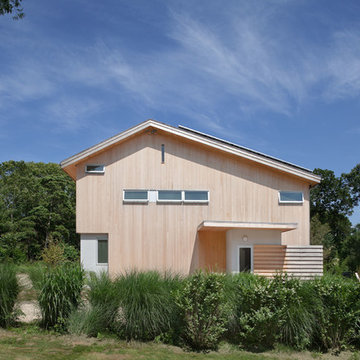Idées déco de petites façades de maisons
Trier par :
Budget
Trier par:Populaires du jour
141 - 160 sur 6 743 photos
1 sur 3
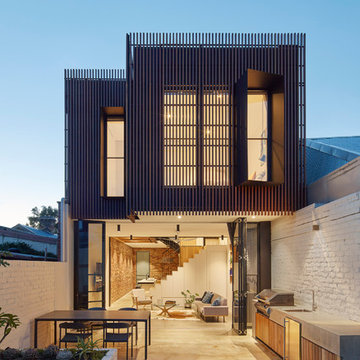
The timber clad rear facade glows as night creating a play of light and shadow against the ground and boundary walls.
Image by: Jack Lovel Photography
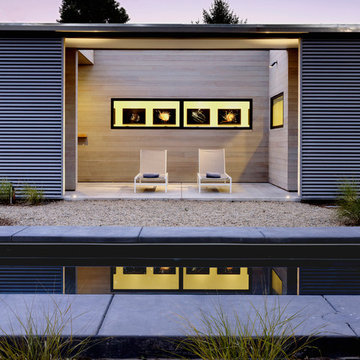
Matthew Millman
Aménagement d'une petite façade de maison métallique et grise moderne de plain-pied avec un toit plat.
Aménagement d'une petite façade de maison métallique et grise moderne de plain-pied avec un toit plat.
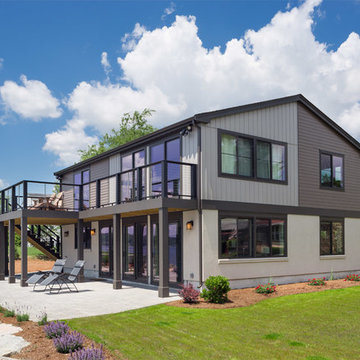
Robert Brewster Photography
Inspiration pour une petite façade de maison beige vintage en panneau de béton fibré à un étage avec un toit à deux pans et un toit en shingle.
Inspiration pour une petite façade de maison beige vintage en panneau de béton fibré à un étage avec un toit à deux pans et un toit en shingle.
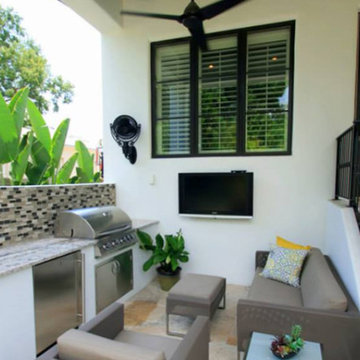
View of the covered rear lanai. This space is used as an outside kitchen and eating area with 14’ ceilings. The owners plan on installing a 50’ wide lap pool in the coming years. When they do they plan on extending the flooring throughout the pool deck.

Contemporary home built on an infill lot in downtown Harrisonburg. The goal of saving as many trees as possible led to the creation of a bridge to the front door. This not only allowed for saving trees, but also created a reduction is site development costs.
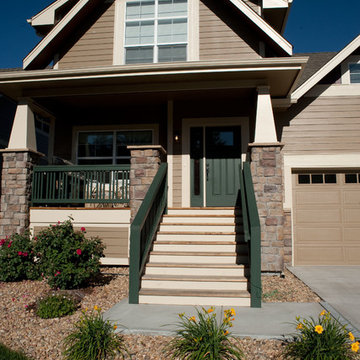
Cette photo montre une petite façade de maison marron chic en bois à un étage avec un toit à deux pans.
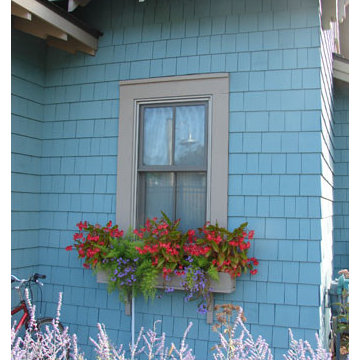
Chesapeake
Inspiration pour une petite façade de maison bleue traditionnelle en bois de plain-pied.
Inspiration pour une petite façade de maison bleue traditionnelle en bois de plain-pied.
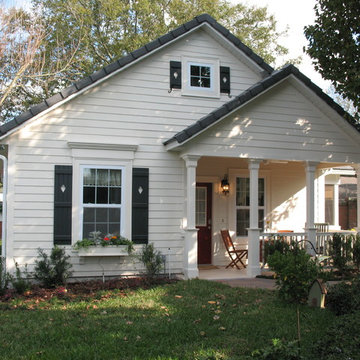
A middle-aged couple hired me to design an in-law cottage, which is currently a guest cottage located behind the main residence.
This traditional design cottage features a large eat-in country kitchen, a fully accessible bathroom, spacious bedroom with sitting area, cozy front porch and a screened lanai.
Design and photos by
Steve Allen Shard, AIBD
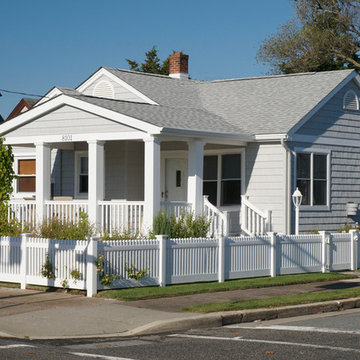
QMA Architects & Planners
QMA Design+Build, LLC
New roofing, siding and two small additions, one enlarging the family room and the other containing a new entry porch enabled us to completely transform this bungalow into an inviting and welcoming beach getaway.

We recently had the opportunity to collaborate with Suresh Kannan to design a modern, contemporary façade for his new residence in Madurai. Though Suresh currently works as a busy bank manager in Trichy, he is building a new home in his hometown of Madurai.
Suresh wanted a clean, modern design that would reflect his family's contemporary sensibilities. He reached out to our team at Dwellist Architecture, one of the top architectural firms in Madurai, to craft a sleek, elegant exterior elevation.
Over several in-depth consultations, we gained an understanding of Suresh's affinity for modern aesthetics and a muted color palette. Keeping his preferences in mind, our architects developed concepts featuring wood, white, and gray tones with clean lines and large windows.
Suresh was thrilled with the outcome of the design our team delivered.
At Dwellist Architecture, we specialize in creating facades that capture the essence of our clients' unique sensibilities. To learn more about our architectural services, reach out today.
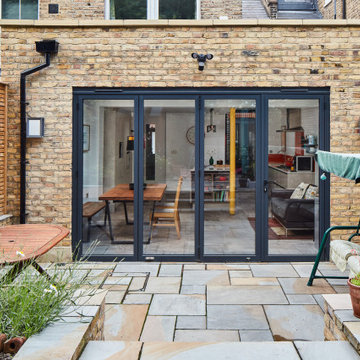
Sliding Folding doors unify the inside and outside of the property making the best use of the space.
Inspiration pour une petite façade de maison de ville design en brique de plain-pied avec un toit plat.
Inspiration pour une petite façade de maison de ville design en brique de plain-pied avec un toit plat.
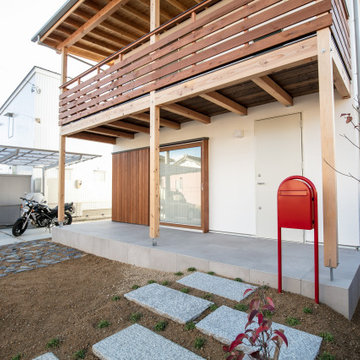
Aménagement d'une petite façade de maison blanche en stuc à un étage avec un toit à deux pans.
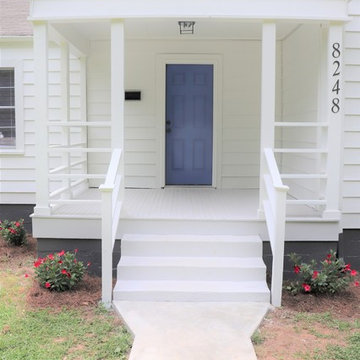
The goal for this budget total home renovation was to keep what works. In the case of this front porch, the existing architecture suited the existing style of the home and was scaled appropriately. Therefore, it wasn't redesigned, just repaired and given a fresh coat of paint (see before pic)
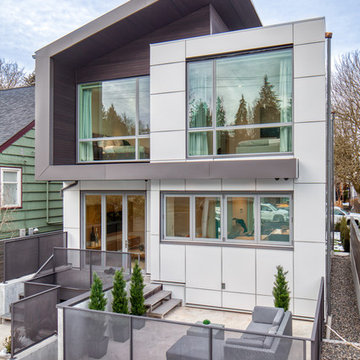
Rear facade
Réalisation d'une petite façade de maison blanche design à un étage avec un revêtement mixte, un toit en métal et un toit en appentis.
Réalisation d'une petite façade de maison blanche design à un étage avec un revêtement mixte, un toit en métal et un toit en appentis.

Photo by : Taito Kusakabe
Cette photo montre une petite façade de maison métallique et grise moderne de plain-pied avec un toit en appentis et un toit en métal.
Cette photo montre une petite façade de maison métallique et grise moderne de plain-pied avec un toit en appentis et un toit en métal.
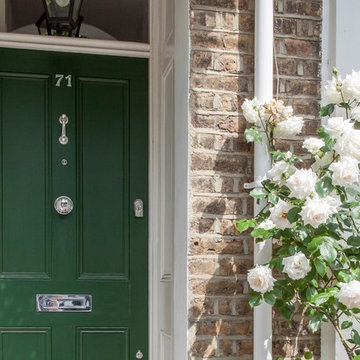
Earl Smith Photography
Idées déco pour une petite façade de maison de ville victorienne en brique à un étage.
Idées déco pour une petite façade de maison de ville victorienne en brique à un étage.
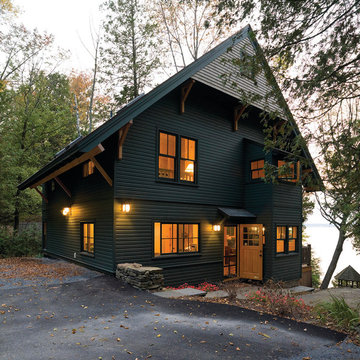
Rustic Camp Located in Northern Vermont
Susan Teare Photography
Réalisation d'une petite façade de maison verte craftsman en bois à un étage avec un toit à deux pans.
Réalisation d'une petite façade de maison verte craftsman en bois à un étage avec un toit à deux pans.
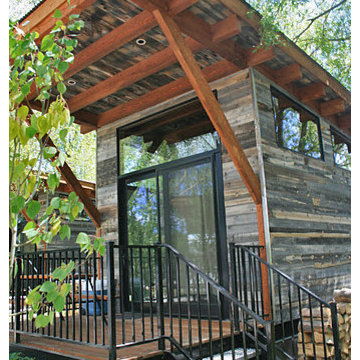
Modular tiny homes by Wheelhaus at the Fireside Resort near Jackson Hole, WY. Exterior and soffit is finished in reclaimed wood siding from Centennial Woods. These tiny house cabins are available for rent so you can try them out before purchasing.
Idées déco de petites façades de maisons
8
