Idées déco de petites façades de maisons
Trier par :
Budget
Trier par:Populaires du jour
161 - 180 sur 6 743 photos
1 sur 3
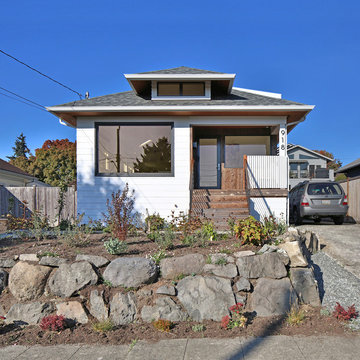
Photo: Studio Zerbey Architecture
Cette image montre une petite façade de maison blanche traditionnelle en panneau de béton fibré de plain-pied avec un toit à quatre pans et un toit en shingle.
Cette image montre une petite façade de maison blanche traditionnelle en panneau de béton fibré de plain-pied avec un toit à quatre pans et un toit en shingle.
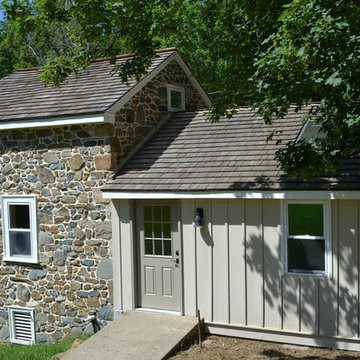
Just a little love to the exterior of this cottage which included, paint, wrought iron lighting and replacing the shingle roof with the traditional cedar.
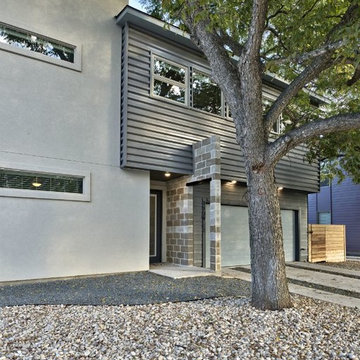
C. L. Fry Photo
Idée de décoration pour une petite façade de maison design à un étage avec un revêtement mixte et un toit en appentis.
Idée de décoration pour une petite façade de maison design à un étage avec un revêtement mixte et un toit en appentis.
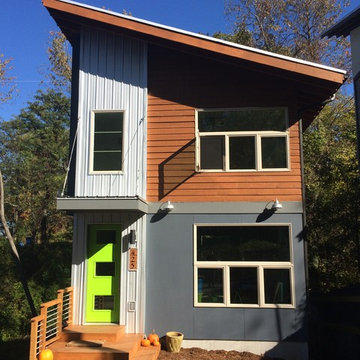
Aménagement d'une petite façade de maison marron moderne à deux étages et plus avec un revêtement mixte et un toit en appentis.
Inspiration pour une petite façade de maison beige ethnique de plain-pied avec un revêtement mixte et un toit en appentis.
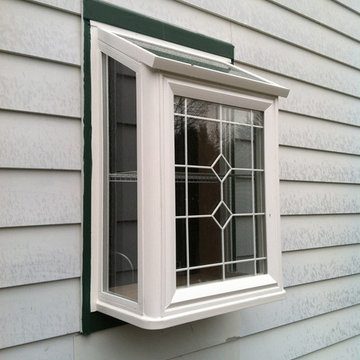
Inspiration pour une petite façade de maison blanche rustique avec un revêtement en vinyle.

Idées déco pour une petite façade de maison orange rétro en brique et bardeaux à un étage avec un toit à deux pans, un toit en shingle et un toit noir.

Conversion of a 1 car garage into an studio Additional Dwelling Unit
Exemple d'une petite façade de Tiny House blanche tendance de plain-pied avec un revêtement mixte, un toit en appentis, un toit en shingle et un toit noir.
Exemple d'une petite façade de Tiny House blanche tendance de plain-pied avec un revêtement mixte, un toit en appentis, un toit en shingle et un toit noir.

Ejecución de hoja exterior en cerramiento de fachada, de ladrillo cerámico cara vista perforado, color rojo, con junta de 1 cm de espesor, recibida con mortero de cemento blanco hidrófugo. Incluso parte proporcional de replanteo, nivelación y aplomado, mermas y roturas, enjarjes, elementos metálicos de conexión de las hojas y de soporte de la hoja exterior y anclaje al forjado u hoja interior, formación de dinteles, jambas y mochetas,
ejecución de encuentros y puntos singulares y limpieza final de la fábrica ejecutada.
Cobertura de tejas cerámicas mixta, color rojo, recibidas con mortero de cemento, directamente sobre la superficie regularizada, en cubierta inclinada.
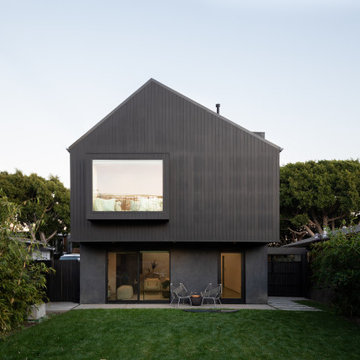
Inspired by adventurous clients, this 2,500 SF home juxtaposes a stacked geometric exterior with a bright, volumetric interior in a low-impact, alternative approach to suburban housing.

The project’s goal is to introduce more affordable contemporary homes for Triangle Area housing. This 1,800 SF modern ranch-style residence takes its shape from the archetypal gable form and helps to integrate itself into the neighborhood. Although the house presents a modern intervention, the project’s scale and proportional parameters integrate into its context.
Natural light and ventilation are passive goals for the project. A strong indoor-outdoor connection was sought by establishing views toward the wooded landscape and having a deck structure weave into the public area. North Carolina’s natural textures are represented in the simple black and tan palette of the facade.
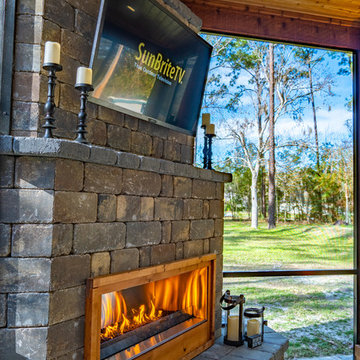
The Webb Project, designed and built by Pratt Guys, in 2018 - Photo owned by Pratt Guys - NOTE: Can only be used online, digitally, TV and print WITH written permission from Pratt Guys. (PrattGuys.com) - Photo was taken on February 14, 2019.
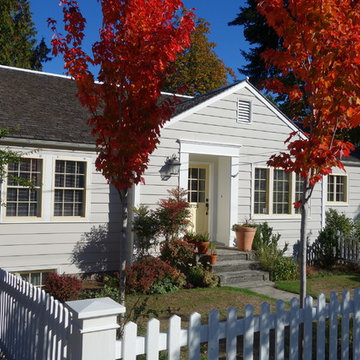
When the huge green ash (seen in earlier photos) collapsed it was replaced with three new maples. The cedar fence with semi-transparent white stain could not hold up to Seattle's long wet winters. It was sanded and repainted with two coats of Cabot's solid body white stain.
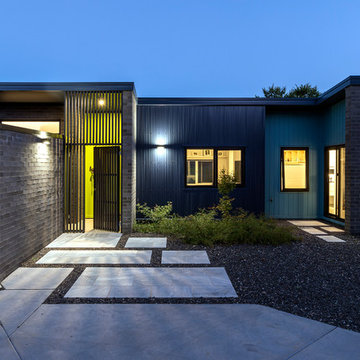
Ben Wrigley
Réalisation d'une petite façade de maison grise design en brique de plain-pied avec un toit plat et un toit en métal.
Réalisation d'une petite façade de maison grise design en brique de plain-pied avec un toit plat et un toit en métal.

Réalisation d'une petite façade de maison mitoyenne blanche minimaliste en brique à un étage avec un toit à deux pans et un toit en métal.
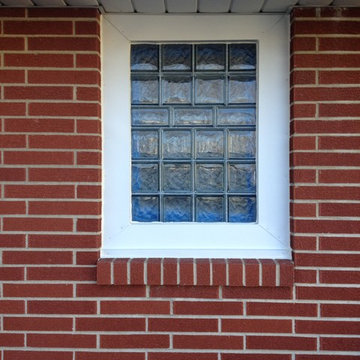
glass block window and maintenance free aluminum window trim
Exemple d'une petite façade de maison rouge tendance en brique de plain-pied avec un toit à quatre pans et un toit en shingle.
Exemple d'une petite façade de maison rouge tendance en brique de plain-pied avec un toit à quatre pans et un toit en shingle.
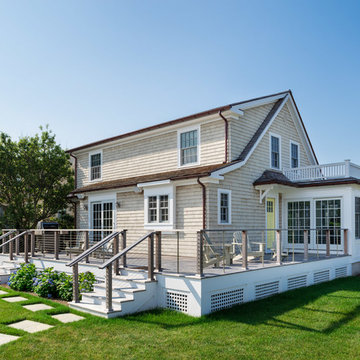
Robert Brewster Photography
Idée de décoration pour une petite façade de maison beige marine en bois à un étage avec un toit à deux pans et un toit en shingle.
Idée de décoration pour une petite façade de maison beige marine en bois à un étage avec un toit à deux pans et un toit en shingle.
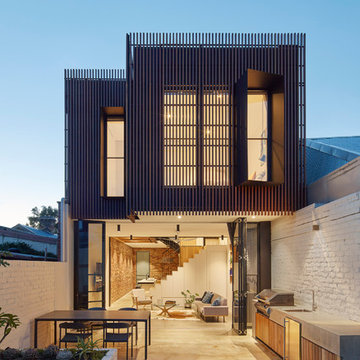
The timber clad rear facade glows as night creating a play of light and shadow against the ground and boundary walls.
Image by: Jack Lovel Photography
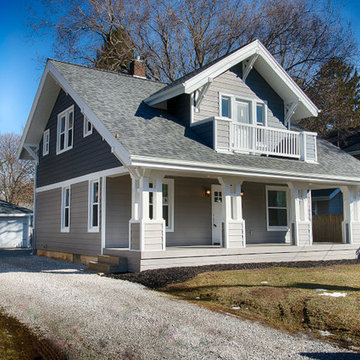
www.dickprattphotos.com, This is the exterior of the 1926 Sears Catalog "Westly" home. Completely renovated while keeping the original charm
Cette image montre une petite façade de maison grise craftsman à un étage avec un revêtement en vinyle et un toit à deux pans.
Cette image montre une petite façade de maison grise craftsman à un étage avec un revêtement en vinyle et un toit à deux pans.
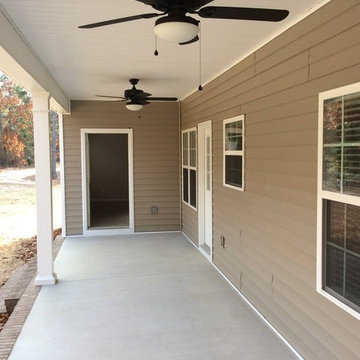
side patio, side yard, ceiling fans, brown exterior,
Cette image montre une petite façade de maison beige traditionnelle de plain-pied avec un revêtement mixte, un toit à deux pans et un toit en shingle.
Cette image montre une petite façade de maison beige traditionnelle de plain-pied avec un revêtement mixte, un toit à deux pans et un toit en shingle.
Idées déco de petites façades de maisons
9