Idées déco de petites façades de maisons
Trier par :
Budget
Trier par:Populaires du jour
81 - 100 sur 6 743 photos
1 sur 3
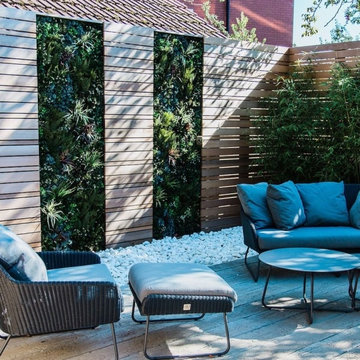
They began the project by paving an area of the garden with naturally beautiful stone paving to form the floor of the seating area. Once all this was in place, it was our turn to help transform the area into a relaxing oasis for the client to enjoy with friends and family. Vistafolia® artificial living green wall panels were assembled to form lush green walls to work alongside the cedar panels. UV protected, our green panels are perfect for outdoor use as they are weatherproof and, will not fade in strong sunlight. As we take environmental responsibility very seriously, our green walls are completely recyclable as well as helping to save resources such as water and, reduce the use of pesticides.
The resulting effect was a modern yet sophisticated seating area, privacy protected and surrounded by vibrant greenery and set on a foundation of beautiful natural stone. The client was so pleased that he is already considering his next project in conjunction with Vistafolia®.

Inspiration pour une petite façade de maison bleue marine en panneau de béton fibré à un étage avec un toit à deux pans et un toit en shingle.

modern house made of two repurposed shipping containers
Aménagement d'une petite façade de maison container multicolore moderne en bois à un étage avec un toit plat et un toit mixte.
Aménagement d'une petite façade de maison container multicolore moderne en bois à un étage avec un toit plat et un toit mixte.

Réalisation d'une petite façade de maison verte marine en panneau de béton fibré de plain-pied avec un toit à deux pans et un toit en shingle.
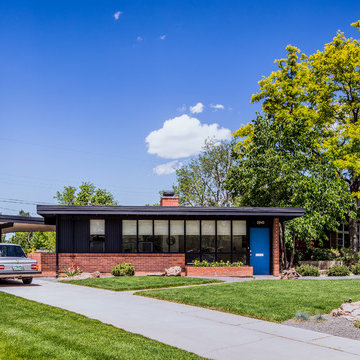
Mid Century Modern Renovation - nestled in the heart of Arapahoe Acres. This home was purchased as a foreclosure and needed a complete renovation. To complete the renovation - new floors, walls, ceiling, windows, doors, electrical, plumbing and heating system were redone or replaced. The kitchen and bathroom also underwent a complete renovation - as well as the home exterior and landscaping. Many of the original details of the home had not been preserved so Kimberly Demmy Design worked to restore what was intact and carefully selected other details that would honor the mid century roots of the home. Published in Atomic Ranch - Fall 2015 - Keeping It Small.
Daniel O'Connor Photography
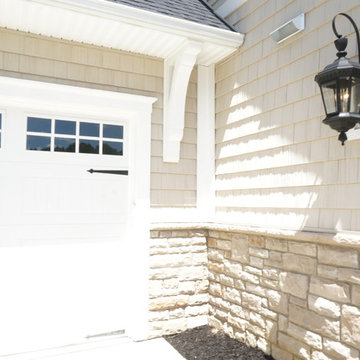
Laura of Pembroke, Inc.
Cette image montre une petite façade de maison beige craftsman à un étage avec un revêtement en vinyle.
Cette image montre une petite façade de maison beige craftsman à un étage avec un revêtement en vinyle.
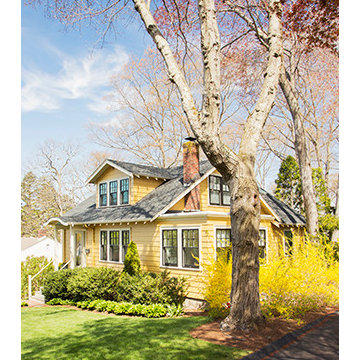
Eric Roth Photography
Cette image montre une petite façade de maison jaune craftsman en bois à un étage.
Cette image montre une petite façade de maison jaune craftsman en bois à un étage.
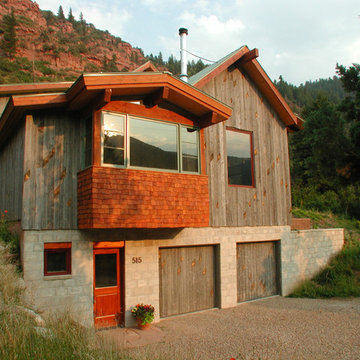
Moutain cabin tucked into the hillside with concrete block retaining wall base and barnwood and cedar shingle sided top.
Exemple d'une petite façade de maison grise montagne en bois à deux étages et plus avec un toit à deux pans.
Exemple d'une petite façade de maison grise montagne en bois à deux étages et plus avec un toit à deux pans.

Aménagement d'une petite façade de maison verte campagne en bois à un étage avec un toit à deux pans et un toit en shingle.

Form and function meld in this smaller footprint ranch home perfect for empty nesters or young families.
Idées déco pour une petite façade de maison marron moderne en planches et couvre-joints de plain-pied avec un revêtement mixte, un toit papillon, un toit mixte et un toit marron.
Idées déco pour une petite façade de maison marron moderne en planches et couvre-joints de plain-pied avec un revêtement mixte, un toit papillon, un toit mixte et un toit marron.

Extior of the home Resembling a typical form with direct insets and contemporary attributes that allow for a balanced end goal.
Cette image montre une petite façade de maison noire design en bardage à clin à deux étages et plus avec un revêtement en vinyle, un toit en métal et un toit blanc.
Cette image montre une petite façade de maison noire design en bardage à clin à deux étages et plus avec un revêtement en vinyle, un toit en métal et un toit blanc.
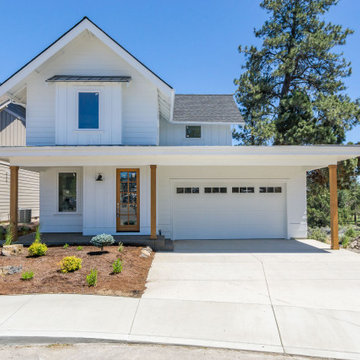
Idées déco pour une petite façade de maison blanche campagne à un étage avec un revêtement mixte et un toit mixte.
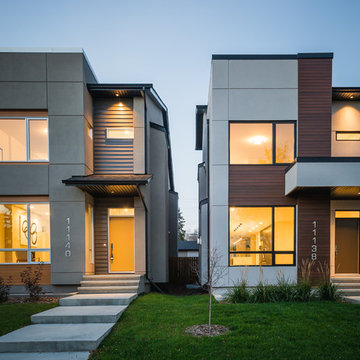
Randy Savoie
Inspiration pour une petite façade de maison grise minimaliste à deux étages et plus avec un revêtement mixte et un toit plat.
Inspiration pour une petite façade de maison grise minimaliste à deux étages et plus avec un revêtement mixte et un toit plat.
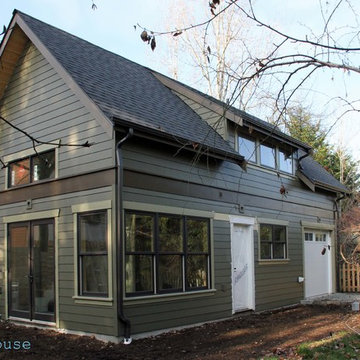
Exemple d'une petite façade de maison verte tendance en panneau de béton fibré à un étage avec un toit à deux pans.
Réalisation d'une petite façade de maison grise craftsman à un étage avec un revêtement en vinyle et un toit à deux pans.
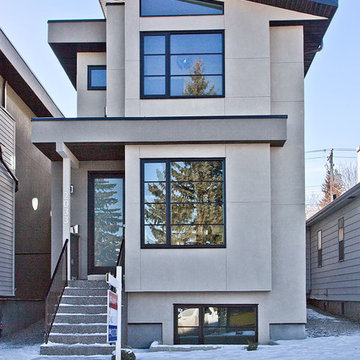
Exemple d'une petite façade de maison beige tendance en stuc à un étage avec un toit en appentis.
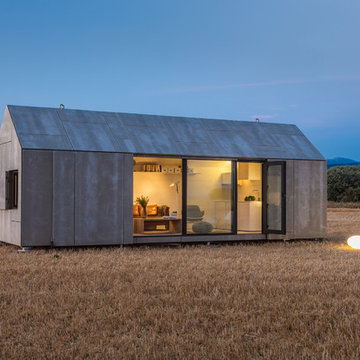
ÁBATON's Portable Home ÁPH80 project, developed as a dwelling ideal for 2 people, easily transported by road and ready to be placed almost anywhere. Photo: Juan Baraja
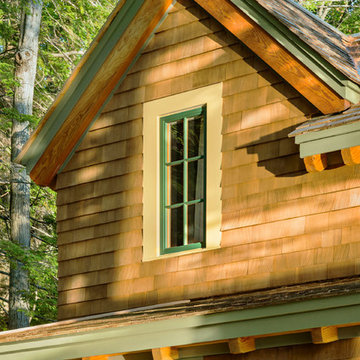
This project was a Guest House for a long time Battle Associates Client. Smaller, smaller, smaller the owners kept saying about the guest cottage right on the water's edge. The result was an intimate, almost diminutive, two bedroom cottage for extended family visitors. White beadboard interiors and natural wood structure keep the house light and airy. The fold-away door to the screen porch allows the space to flow beautifully.
Photographer: Nancy Belluscio

Detail of front entry canopy pylon. photo by Jeffery Edward Tryon
Aménagement d'une petite façade de maison métallique et marron moderne en bardage à clin de plain-pied avec un toit plat, un toit en métal et un toit noir.
Aménagement d'une petite façade de maison métallique et marron moderne en bardage à clin de plain-pied avec un toit plat, un toit en métal et un toit noir.

Extension and internal refurbishment in Kings Heath, Birmingham. We created a highly insulated and warm environment that is flooded with light.
Cette photo montre une petite façade de maison de ville grise tendance en pierre et bardeaux de plain-pied avec un toit à deux pans, un toit en tuile et un toit gris.
Cette photo montre une petite façade de maison de ville grise tendance en pierre et bardeaux de plain-pied avec un toit à deux pans, un toit en tuile et un toit gris.
Idées déco de petites façades de maisons
5