Idées déco de petites façades de maisons
Trier par :
Budget
Trier par:Populaires du jour
121 - 140 sur 6 743 photos
1 sur 3
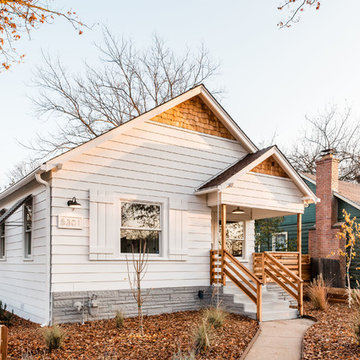
Stephanie Russo Photography
Exemple d'une petite façade de maison blanche nature de plain-pied avec un revêtement mixte, un toit à deux pans et un toit en shingle.
Exemple d'une petite façade de maison blanche nature de plain-pied avec un revêtement mixte, un toit à deux pans et un toit en shingle.
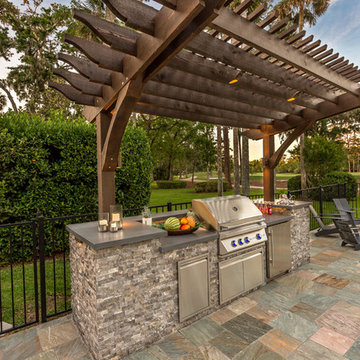
Pratt Guys designed and built this Pratt Guys signature 2-post, cantilever pergola, shading this outdoor kitchen featuring a stacked stone face with concrete countertops, Twin Eagles BBQ Grill and True refrigerator.
---
The Dennis project, designed and built by Pratt Guys, January 2017 - Photo owned by Pratt Guys - NOTE: Can ONLY be used online, digitally, TV and print WITH written permission from Pratt Guys. (PrattGuys.com)
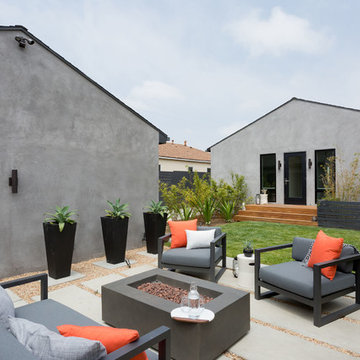
Backyard Firepit
Exemple d'une petite façade de maison grise moderne en stuc de plain-pied avec un toit à deux pans et un toit en shingle.
Exemple d'une petite façade de maison grise moderne en stuc de plain-pied avec un toit à deux pans et un toit en shingle.
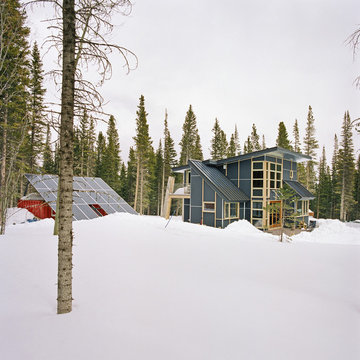
Embedded in a Colorado ski resort and accessible only via snowmobile during the winter season, this 1,000 square foot cabin rejects anything ostentatious and oversized, instead opting for a cozy and sustainable retreat from the elements.
This zero-energy grid-independent home relies greatly on passive solar siting and thermal mass to maintain a welcoming temperature even on the coldest days.
The Wee Ski Chalet was recognized as the Sustainability winner in the 2008 AIA Colorado Design Awards, and was featured in Colorado Homes & Lifestyles magazine’s Sustainability Issue.
Michael Shopenn Photography
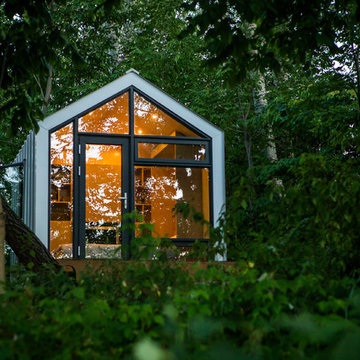
Coup D'Etat
Inspiration pour une petite façade de maison métallique et grise design de plain-pied avec un toit à deux pans.
Inspiration pour une petite façade de maison métallique et grise design de plain-pied avec un toit à deux pans.
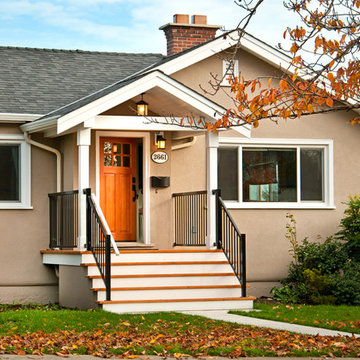
Leanna Rathkelly photo: A home built in the 1940s in Victoria, BC, gets an exterior renovation, including new stairway reconstruction and paint.
Aménagement d'une petite façade de maison beige rétro en stuc de plain-pied.
Aménagement d'une petite façade de maison beige rétro en stuc de plain-pied.
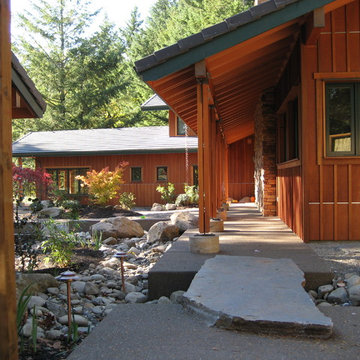
Exterior entry sequence through semi-private garden space and then to entry door at end of covered walk
Inspiration pour une petite façade de maison rouge craftsman en bois à un étage avec un toit à deux pans et un toit en tuile.
Inspiration pour une petite façade de maison rouge craftsman en bois à un étage avec un toit à deux pans et un toit en tuile.
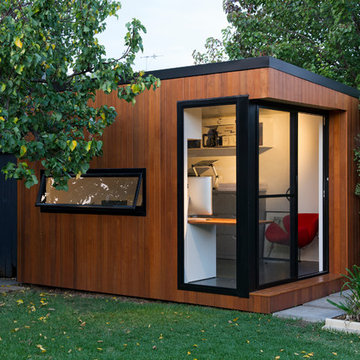
A stylish and contemporary workspace to inspire creativity.
Cooba design. Image credit: Brad Griffin Photography
Réalisation d'une petite façade de maison design.
Réalisation d'une petite façade de maison design.
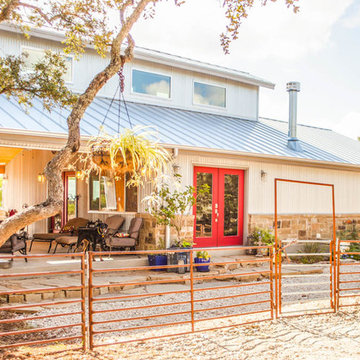
Holly Haggard
Idées déco pour une petite façade de maison métallique et grise contemporaine à un étage avec un toit en appentis.
Idées déco pour une petite façade de maison métallique et grise contemporaine à un étage avec un toit en appentis.
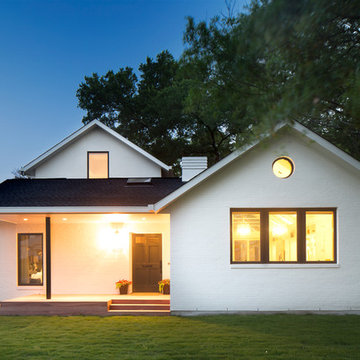
http://dennisburnettphotography.com
Idée de décoration pour une petite façade de maison blanche tradition en brique à un étage avec un toit à deux pans et un toit en shingle.
Idée de décoration pour une petite façade de maison blanche tradition en brique à un étage avec un toit à deux pans et un toit en shingle.
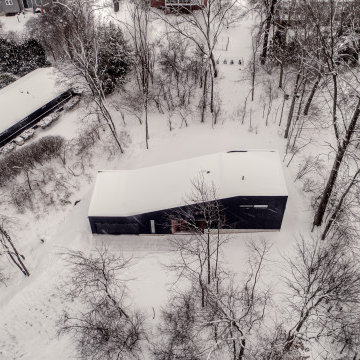
Nestled in an undeveloped thicket between two homes on Monmouth road, the Eastern corner of this client’s lot plunges ten feet downward into a city-designated stormwater collection ravine. Our client challenged us to design a home, referencing the Scandinavian modern style, that would account for this lot’s unique terrain and vegetation.
Through iterative design, we produced four house forms angled to allow rainwater to naturally flow off of the roof and into a gravel-lined runoff area that drains into the ravine. Completely foregoing downspouts and gutters, the chosen design reflects the site’s topography, its mass changing in concert with the slope of the land.
This two-story home is oriented around a central stacked staircase that descends into the basement and ascends to a second floor master bedroom with en-suite bathroom and walk-in closet. The main entrance—a triangular form subtracted from this home’s rectangular plan—opens to a kitchen and living space anchored with an oversized kitchen island. On the far side of the living space, a solid void form projects towards the backyard, referencing the entryway without mirroring it. Ground floor amenities include a bedroom, full bathroom, laundry area, office and attached garage.
Among Architecture Office’s most conceptually rigorous projects, exterior windows are isolated to opportunities where natural light and a connection to the outdoors is desired. The Monmouth home is clad in black corrugated metal, its exposed foundations extending from the earth to highlight its form.
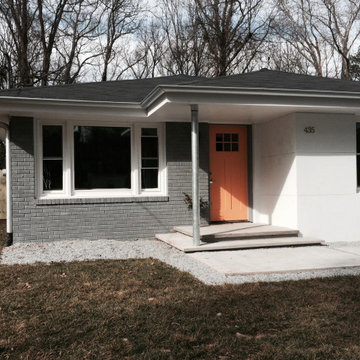
Exemple d'une petite façade de maison orange chic en brique de plain-pied avec un toit à quatre pans et un toit gris.
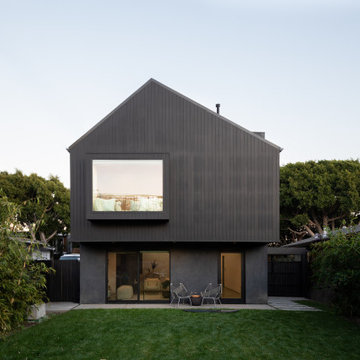
The identity of the exterior architecture is heavy, grounded, dark, and subtly reflective. The gabled geometries stack and shift to clearly identify he modest, covered entry portal.
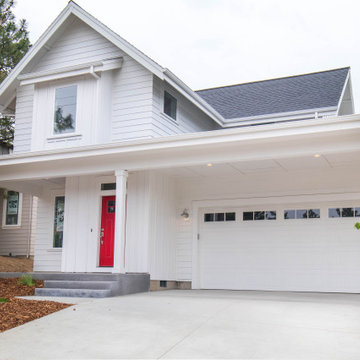
Red door of a modern farmhouse
Idée de décoration pour une petite façade de maison blanche champêtre à un étage avec un revêtement mixte.
Idée de décoration pour une petite façade de maison blanche champêtre à un étage avec un revêtement mixte.
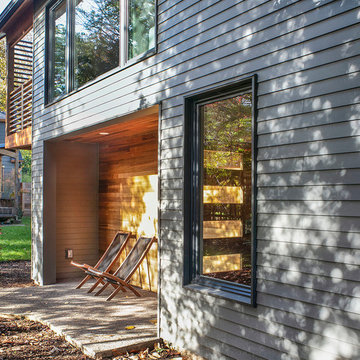
Peter Eckert
Cette image montre une petite façade de maison grise minimaliste en panneau de béton fibré à un étage avec un toit à deux pans et un toit en shingle.
Cette image montre une petite façade de maison grise minimaliste en panneau de béton fibré à un étage avec un toit à deux pans et un toit en shingle.
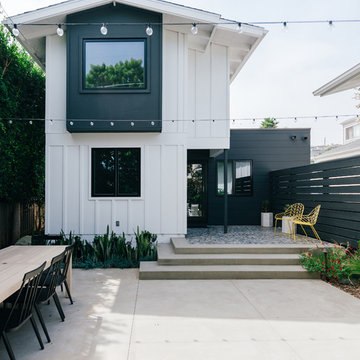
the new addition brings a black and white modernist aesthetic to the rear yard, with cascading steps leading to outdoor dining and gathering spaces
Idée de décoration pour une petite façade de maison blanche marine à un étage avec un revêtement mixte, un toit à deux pans et un toit en shingle.
Idée de décoration pour une petite façade de maison blanche marine à un étage avec un revêtement mixte, un toit à deux pans et un toit en shingle.
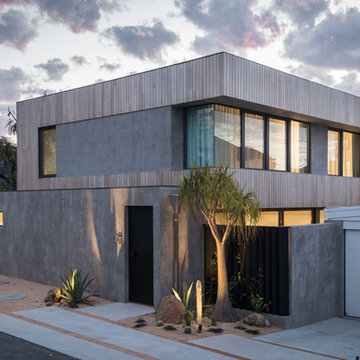
Réalisation d'une petite façade de maison grise design à un étage avec un revêtement mixte et un toit plat.
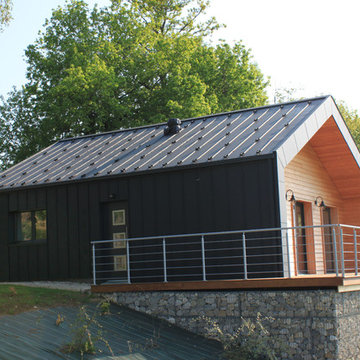
Nicolas Baleydier
Réalisation d'une petite façade de maison design en bois à un étage avec un toit à deux pans et un toit en métal.
Réalisation d'une petite façade de maison design en bois à un étage avec un toit à deux pans et un toit en métal.
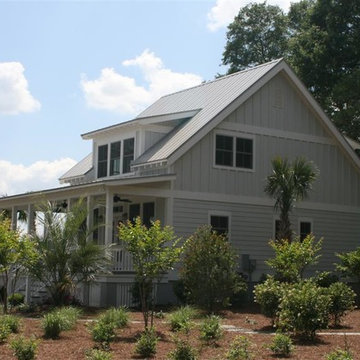
Little White Cottage - Showing Rear Dormer, board & batten siding
Idée de décoration pour une petite façade de maison grise champêtre en panneau de béton fibré à un étage avec un toit à deux pans et un toit en métal.
Idée de décoration pour une petite façade de maison grise champêtre en panneau de béton fibré à un étage avec un toit à deux pans et un toit en métal.
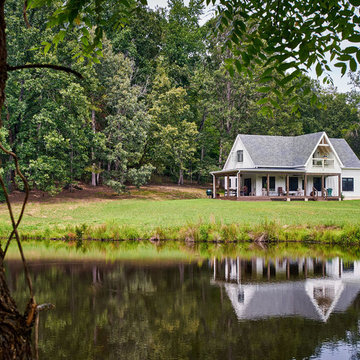
Bruce Cole Photography
Aménagement d'une petite façade de maison blanche campagne avec un toit à deux pans et un toit en shingle.
Aménagement d'une petite façade de maison blanche campagne avec un toit à deux pans et un toit en shingle.
Idées déco de petites façades de maisons
7