Idées déco de petites façades de maisons
Trier par :
Budget
Trier par:Populaires du jour
181 - 200 sur 6 748 photos
1 sur 3

Aménagement d'une petite façade de maison verte moderne en panneau de béton fibré à un étage avec un toit à deux pans et un toit en métal.
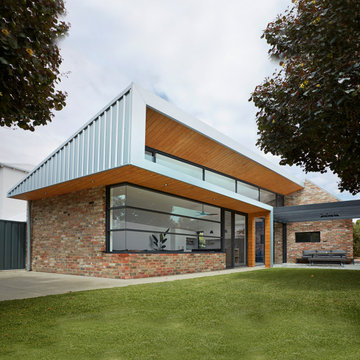
Sharp House Rear Yard View
Cette photo montre une petite façade de maison multicolore moderne en brique de plain-pied avec un toit en appentis, un toit en métal et un toit gris.
Cette photo montre une petite façade de maison multicolore moderne en brique de plain-pied avec un toit en appentis, un toit en métal et un toit gris.

Dieses Wohnhaus ist eines von insgesamt 3 Einzelhäusern die nun im Allgäu fertiggestellt wurden.
Unsere Architekten achteten besonders darauf, die lokalen Bedingungen neu zu interpretieren.
Da es sich bei dem Vorhaben um die Umgestaltung eines ganzen landwirtschaftlichen Anwesens handelte, ist es durch viel Fingerspitzengefühl gelungen, eine Alternative zum Leerstand auf dem Dorf aufzuzeigen.
Durch die Verbindung von Sanierung, Teilabriss und überlegten Neubaukonzepten hat diese Projekt für uns einen Modellcharakter.
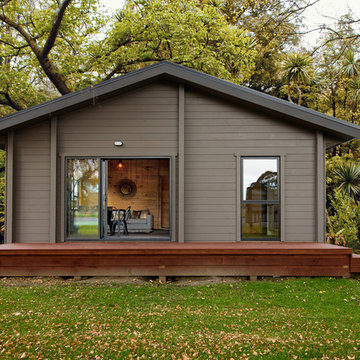
Aménagement d'une petite façade de maison grise scandinave en bois de plain-pied avec un toit à deux pans et un toit en métal.
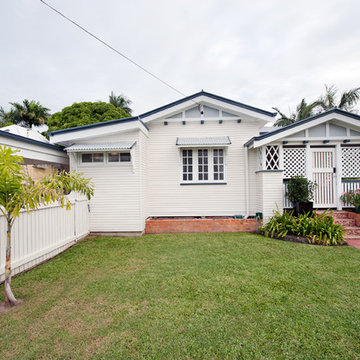
Cette photo montre une petite façade de maison blanche chic en bois de plain-pied avec un toit à deux pans et un toit en métal.
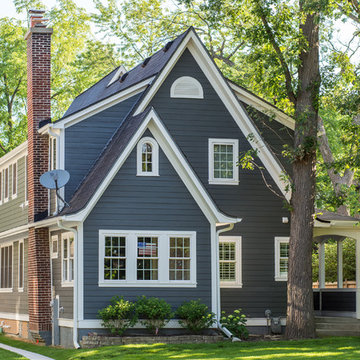
Front Elevation of this whole house renovation with seamless transition to rear addition.
Katie Basil Photography
Réalisation d'une petite façade de maison bleue tradition en bois à un étage.
Réalisation d'une petite façade de maison bleue tradition en bois à un étage.
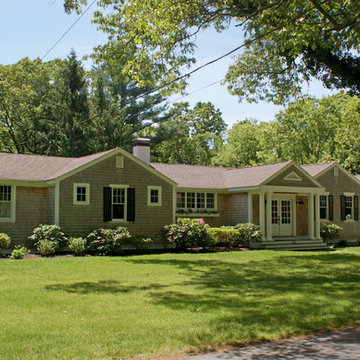
Cette photo montre une petite façade de maison grise chic en bois de plain-pied avec un toit à deux pans.

Photography by John Gibbons
This project is designed as a family retreat for a client that has been visiting the southern Colorado area for decades. The cabin consists of two bedrooms and two bathrooms – with guest quarters accessed from exterior deck.
Project by Studio H:T principal in charge Brad Tomecek (now with Tomecek Studio Architecture). The project is assembled with the structural and weather tight use of shipping containers. The cabin uses one 40’ container and six 20′ containers. The ends will be structurally reinforced and enclosed with additional site built walls and custom fitted high-performance glazing assemblies.
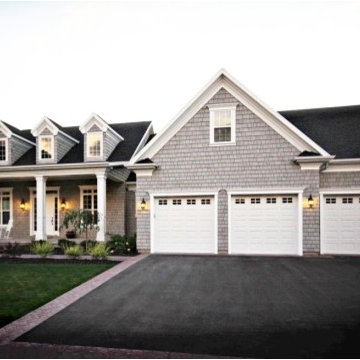
Idées déco pour une petite façade de maison grise classique en bois de plain-pied.
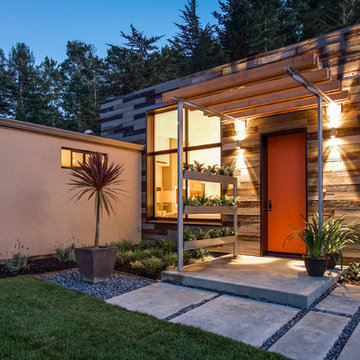
photography by Bob Morris
Idées déco pour une petite façade de maison beige contemporaine en bois de plain-pied avec un toit plat.
Idées déco pour une petite façade de maison beige contemporaine en bois de plain-pied avec un toit plat.
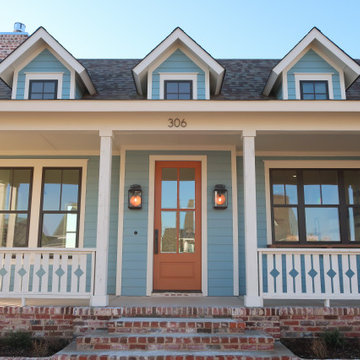
Exemple d'une petite façade de maison bleue craftsman en panneau de béton fibré et bardage à clin de plain-pied avec un toit à deux pans, un toit en shingle et un toit gris.
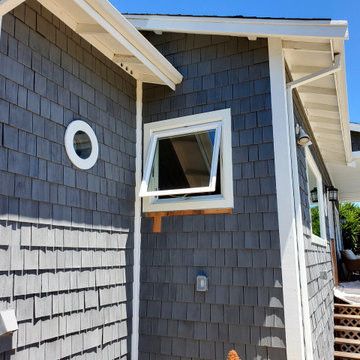
Newly installed awning window in place of the more limited octagonal window.
Windows & Beyond
Idée de décoration pour une petite façade de maison bleue marine en bois et bardeaux de plain-pied.
Idée de décoration pour une petite façade de maison bleue marine en bois et bardeaux de plain-pied.
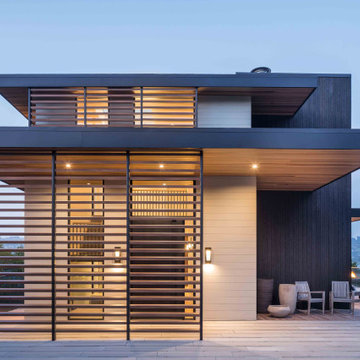
From SinglePoint Design Build: “This project consisted of a full exterior removal and replacement of the siding, windows, doors, and roof. In so, the Architects OXB Studio, re-imagined the look of the home by changing the siding materials, creating privacy for the clients at their front entry, and making the expansive decks more usable. We added some beautiful cedar ceiling cladding on the interior as well as a full home solar with Tesla batteries. The Shou-sugi-ban siding is our favorite detail.
While the modern details were extremely important, waterproofing this home was of upmost importance given its proximity to the San Francisco Bay and the winds in this location. We used top of the line waterproofing professionals, consultants, techniques, and materials throughout this project. This project was also unique because the interior of the home was mostly finished so we had to build scaffolding with shrink wrap plastic around the entire 4 story home prior to pulling off all the exterior finishes.
We are extremely proud of how this project came out!”
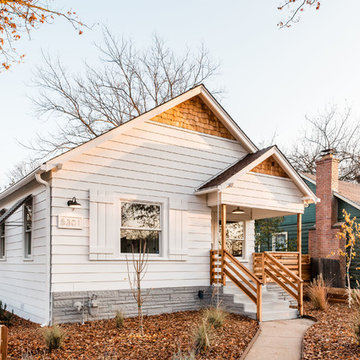
Stephanie Russo Photography
Exemple d'une petite façade de maison blanche nature de plain-pied avec un revêtement mixte, un toit à deux pans et un toit en shingle.
Exemple d'une petite façade de maison blanche nature de plain-pied avec un revêtement mixte, un toit à deux pans et un toit en shingle.
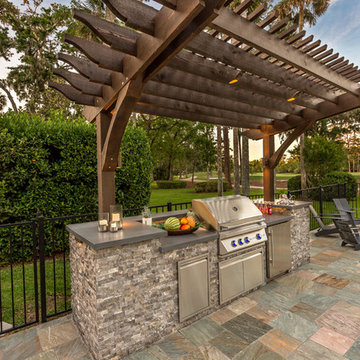
Pratt Guys designed and built this Pratt Guys signature 2-post, cantilever pergola, shading this outdoor kitchen featuring a stacked stone face with concrete countertops, Twin Eagles BBQ Grill and True refrigerator.
---
The Dennis project, designed and built by Pratt Guys, January 2017 - Photo owned by Pratt Guys - NOTE: Can ONLY be used online, digitally, TV and print WITH written permission from Pratt Guys. (PrattGuys.com)
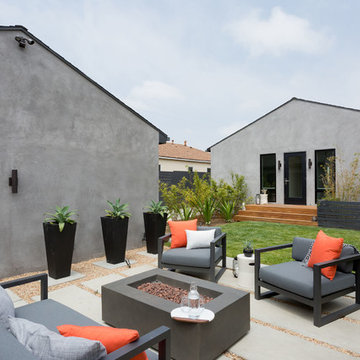
Backyard Firepit
Exemple d'une petite façade de maison grise moderne en stuc de plain-pied avec un toit à deux pans et un toit en shingle.
Exemple d'une petite façade de maison grise moderne en stuc de plain-pied avec un toit à deux pans et un toit en shingle.
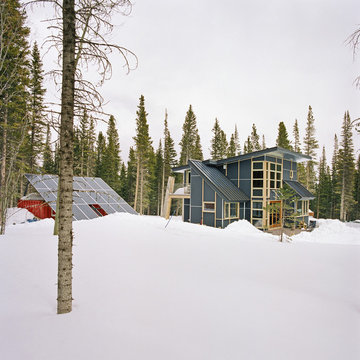
Embedded in a Colorado ski resort and accessible only via snowmobile during the winter season, this 1,000 square foot cabin rejects anything ostentatious and oversized, instead opting for a cozy and sustainable retreat from the elements.
This zero-energy grid-independent home relies greatly on passive solar siting and thermal mass to maintain a welcoming temperature even on the coldest days.
The Wee Ski Chalet was recognized as the Sustainability winner in the 2008 AIA Colorado Design Awards, and was featured in Colorado Homes & Lifestyles magazine’s Sustainability Issue.
Michael Shopenn Photography
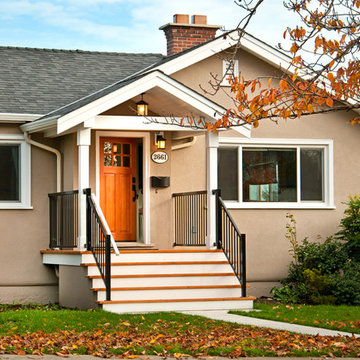
Leanna Rathkelly photo: A home built in the 1940s in Victoria, BC, gets an exterior renovation, including new stairway reconstruction and paint.
Aménagement d'une petite façade de maison beige rétro en stuc de plain-pied.
Aménagement d'une petite façade de maison beige rétro en stuc de plain-pied.
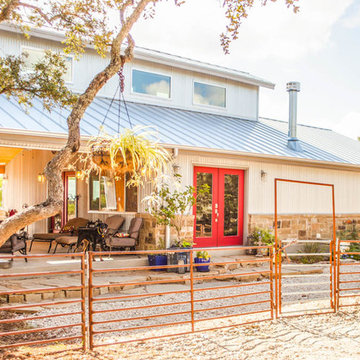
Holly Haggard
Idées déco pour une petite façade de maison métallique et grise contemporaine à un étage avec un toit en appentis.
Idées déco pour une petite façade de maison métallique et grise contemporaine à un étage avec un toit en appentis.
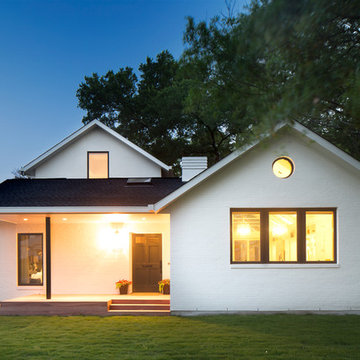
http://dennisburnettphotography.com
Idée de décoration pour une petite façade de maison blanche tradition en brique à un étage avec un toit à deux pans et un toit en shingle.
Idée de décoration pour une petite façade de maison blanche tradition en brique à un étage avec un toit à deux pans et un toit en shingle.
Idées déco de petites façades de maisons
10