Idées déco de petites maisons campagne
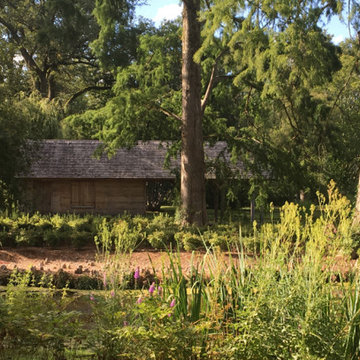
CONSTRUCTION D’UNE CABANE DE PECHE AVEC QUAI DE BARQUE ET PONTON D’ACCES SUR UN ETANG PRIVE DANS LE CADRE DE LA REHABILITATION DU PARC CONSTRUCTION ENTIEREMENT EN BOIS : PILOTIS / OSSATURE / CHARPENTE / TUILES EN BOIS / BARDAGE
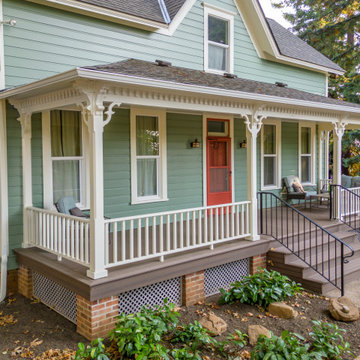
When we first saw this 1850's farmhouse, the porch was dangerously fragile and falling apart. It had an unstable foundation; rotting columns, handrails, and stairs; and the ceiling had a sag in it, indicating a potential structural problem. The homeowner's goal was to create a usable outdoor living space, while maintaining and respecting the architectural integrity of the home.
We began by shoring up the porch roof structure so we could completely deconstruct the porch itself and what was left of its foundation. From the ground up, we rebuilt the whole structure, reusing as much of the original materials and millwork as possible. Because many of the 170-year-old decorative profiles aren't readily available today, our team of carpenters custom milled the majority of the new corbels, dentil molding, posts, and balusters. The porch was finished with some new lighting, composite decking, and a tongue-and-groove ceiling.
The end result is a charming outdoor space for the homeowners to welcome guests, and enjoy the views of the old growth trees surrounding the home.
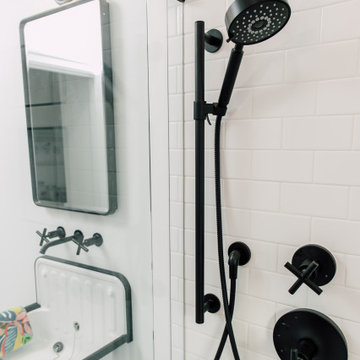
This tiny bathroom got a facelift and more room by removing a closet on the other side of the wall. What used to be just a sink and toilet became a 3/4 bath with a full walk in shower!
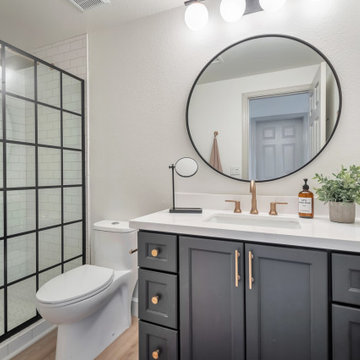
Idée de décoration pour une petite douche en alcôve champêtre pour enfant avec un placard à porte plane, des portes de placard bleues, un lavabo encastré, un plan de toilette en quartz modifié, aucune cabine, un plan de toilette blanc, meuble simple vasque et meuble-lavabo encastré.

Cette photo montre une petite cuisine nature en L fermée avec un évier de ferme, un placard à porte shaker, des portes de placards vertess, un plan de travail en stéatite, une crédence noire, une crédence en dalle de pierre, un électroménager en acier inoxydable, sol en stratifié, îlot, un sol marron et plan de travail noir.

The laundry area features a fun ceramic tile design with open shelving and storage above the machine space. Around the corner, you'll find a mudroom that carries the cabinet finishes into a built-in coat hanging and shoe storage space.

Idées déco pour un petit WC et toilettes campagne avec un placard en trompe-l'oeil, des portes de placard marrons, un carrelage noir et blanc, des carreaux de céramique, un mur blanc, une vasque, un plan de toilette en marbre, un plan de toilette noir, meuble-lavabo sur pied, un sol en bois brun et un sol marron.

Urban farmhouse bedroom addition with interior and exterior remodel. The homeowner wanted more space to entertain family and friends in her home. Morey Remodeling accomplished this by adding a second bedroom with bathroom to the back of the house and remodeling the kitchen, living room and master bathroom. The extra guest bedroom is ready for a lengthy stay with French doors opening up to the patio and laundry area hidden behind barn doors.

Our clients wanted a REAL master bathroom with enough space for both of them to be in there at the same time. Their house, built in the 1940’s, still had plenty of the original charm, but also had plenty of its original tiny spaces that just aren’t very functional for modern life.
The original bathroom had a tiny stall shower, and just a single vanity with very limited storage and counter space. Not to mention kitschy pink subway tile on every wall. With some creative reconfiguring, we were able to reclaim about 25 square feet of space from the bedroom. Which gave us the space we needed to introduce a double vanity with plenty of storage, and a HUGE walk-in shower that spans the entire length of the new bathroom!
While we knew we needed to stay true to the original character of the house, we also wanted to bring in some modern flair! Pairing strong graphic floor tile with some subtle (and not so subtle) green tones gave us the perfect blend of classic sophistication with a modern glow up.
Our clients were thrilled with the look of their new space, and were even happier about how large and open it now feels!
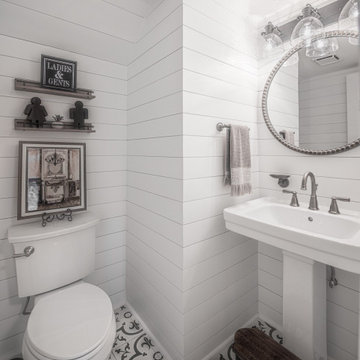
This powder room is welcoming and warm. A place a guest can escape for a private moment to freshen up.
Aménagement d'un petit WC et toilettes campagne avec WC séparés, un mur blanc, un sol en carrelage de porcelaine, un lavabo de ferme, un sol multicolore et du lambris de bois.
Aménagement d'un petit WC et toilettes campagne avec WC séparés, un mur blanc, un sol en carrelage de porcelaine, un lavabo de ferme, un sol multicolore et du lambris de bois.
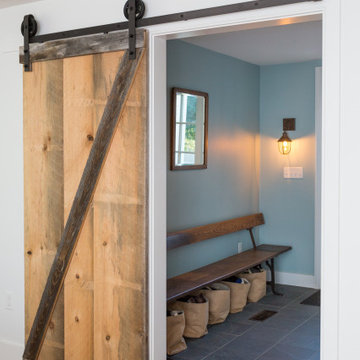
A rustic entryway in historic Duxbury, MA.
Cette photo montre une petite entrée nature avec un vestiaire, un mur bleu, un sol en ardoise et un sol noir.
Cette photo montre une petite entrée nature avec un vestiaire, un mur bleu, un sol en ardoise et un sol noir.

Idées déco pour un petit WC et toilettes campagne avec un placard à porte shaker, des portes de placard grises, WC à poser, un mur blanc, parquet clair, un lavabo encastré, un plan de toilette en quartz modifié, un sol marron, un plan de toilette blanc et meuble-lavabo suspendu.

Réalisation d'un petit bar de salon avec évier linéaire champêtre avec un évier encastré, un placard à porte shaker, des portes de placard grises, un plan de travail en granite, une crédence blanche, une crédence en marbre, parquet clair, un sol blanc et plan de travail noir.
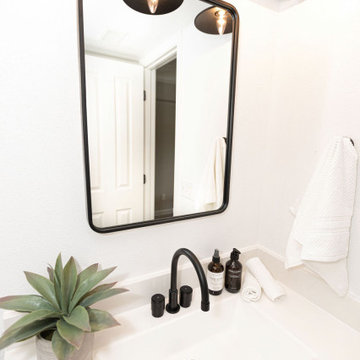
Inspiration pour une petite salle de bain principale rustique avec des portes de placard grises, WC à poser, un carrelage blanc, des carreaux de porcelaine, un mur gris, un sol en carrelage de porcelaine, un plan de toilette en quartz, un sol blanc, une cabine de douche avec un rideau, un plan de toilette blanc, meuble simple vasque et meuble-lavabo sur pied.
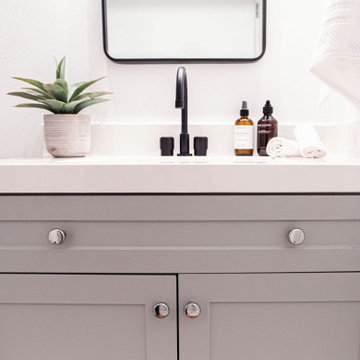
Cette image montre une petite salle de bain principale rustique avec des portes de placard grises, WC à poser, un carrelage blanc, des carreaux de porcelaine, un mur gris, un sol en carrelage de porcelaine, un plan de toilette en quartz, un sol blanc, une cabine de douche avec un rideau, un plan de toilette blanc, meuble simple vasque et meuble-lavabo sur pied.
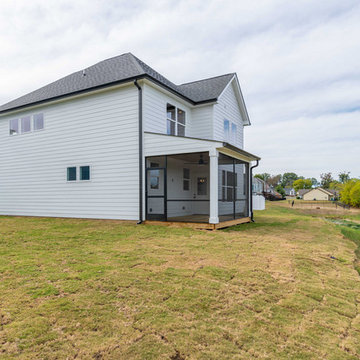
Idée de décoration pour une petite façade de maison blanche champêtre de plain-pied avec un revêtement mixte, un toit à deux pans et un toit en shingle.
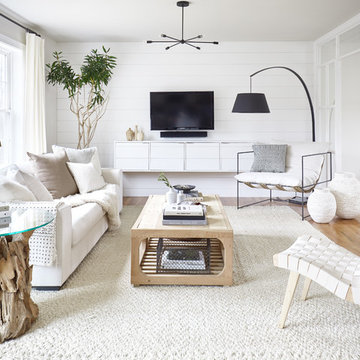
Modern Farmhouse inspired Living room
Réalisation d'un petit salon champêtre ouvert avec un mur blanc, un sol marron, un sol en bois brun, aucune cheminée et un téléviseur fixé au mur.
Réalisation d'un petit salon champêtre ouvert avec un mur blanc, un sol marron, un sol en bois brun, aucune cheminée et un téléviseur fixé au mur.

This modern farmhouse kitchen features white cabinets with java glaze. The granite countertops in Venetian Gold are paired with a custom backsplash done with 3"x6" subway tile with a honed finish in Durango. Wood flooring and oil rubbed bronze faucets and pulls complete the kitchen.
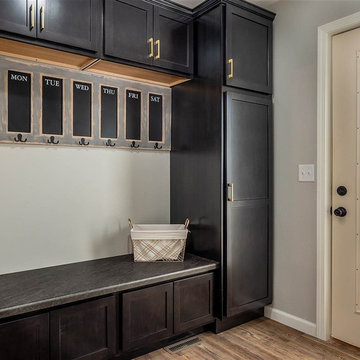
Idées déco pour une petite entrée campagne avec un vestiaire, un mur gris, parquet clair, une porte simple, une porte blanche et un sol marron.
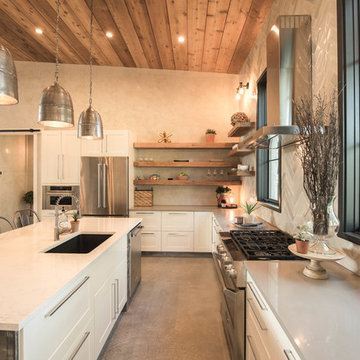
Fire Dance Parade of Homes Texas Hill Country
https://www.karriekingphotography.com
Idées déco de petites maisons campagne
12


















