Idées déco de petites maisons classiques

Interior Design, Interior Architecture, Custom Furniture Design, AV Design, Landscape Architecture, & Art Curation by Chango & Co.
Photography by Ball & Albanese

The guest bathroom should anticipate the needs of its visitors and store towels and supplies where they are easy to find.
A Bonisolli Photography
Idées déco pour une petite salle de bain classique avec un lavabo encastré, un placard à porte plane, des portes de placard blanches, un plan de toilette en marbre, WC à poser, un mur gris et un sol en carrelage de terre cuite.
Idées déco pour une petite salle de bain classique avec un lavabo encastré, un placard à porte plane, des portes de placard blanches, un plan de toilette en marbre, WC à poser, un mur gris et un sol en carrelage de terre cuite.

Original to the home was a beautiful stained glass window. The homeowner’s wanted to reuse it and since the laundry room had no exterior window, it was perfect. Natural light from the skylight above the back stairway filters through it and illuminates the laundry room. What was an otherwise mundane space now showcases a beautiful art piece. The room also features one of Cambria’s newest counter top colors, Parys. The rich blue and gray tones are seen again in the blue wall paint and the stainless steel sink and faucet finish. Twin Cities Closet Company provided for this small space making the most of every square inch.

Cette image montre une petite cuisine parallèle traditionnelle fermée avec un évier encastré, un placard à porte vitrée, plan de travail en marbre, une crédence blanche, une crédence en céramique, un électroménager en acier inoxydable, parquet foncé et aucun îlot.

Like most high rises in the city, this kitchen was lacking in square footage. To give the illusion of more space, super white cabinetry from Grabill Cabinet Company and Arabascato quartzite countertops were installed. Perfect for entertaining, dual peninsulas comfortably provide seating for four people.
The multi-tiered ceiling provides both general task lighting & ambient cove lighting accentuating the architectural details in this kitchen. The Wolf induction cooktop and single oven, along with the Broan ventilation system, fit perfectly on limited available wall space.
Neutral arabesque glass backsplash tile was used on the wall behind the hood to create an eye-catching focal point.
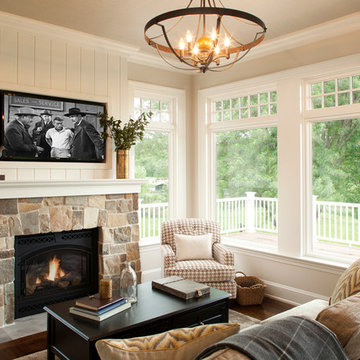
Interior Design: Vivid Interior
Builder: Hendel Homes
Photography: LandMark Photography
Aménagement d'une petite véranda classique avec un sol en bois brun et un manteau de cheminée en pierre.
Aménagement d'une petite véranda classique avec un sol en bois brun et un manteau de cheminée en pierre.
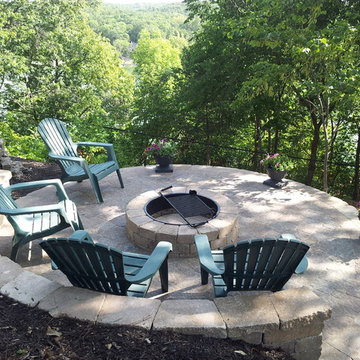
concrete pavers, flower pots, retaining wall, lake view
Cette image montre une petite terrasse arrière traditionnelle avec un foyer extérieur, des pavés en béton et aucune couverture.
Cette image montre une petite terrasse arrière traditionnelle avec un foyer extérieur, des pavés en béton et aucune couverture.
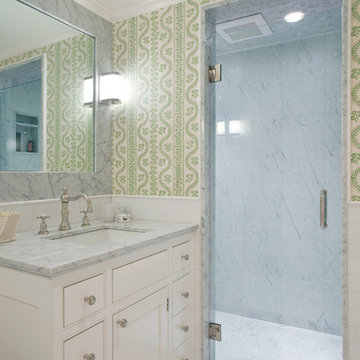
Master Bathroom :
Adams + Beasley Associates, Custom Builders : Photo by Eric Roth : Interior Design by Lewis Interiors
Inspiration pour une petite salle d'eau traditionnelle avec un placard à porte affleurante, des portes de placard blanches, un plan de toilette en marbre, un carrelage blanc et un carrelage de pierre.
Inspiration pour une petite salle d'eau traditionnelle avec un placard à porte affleurante, des portes de placard blanches, un plan de toilette en marbre, un carrelage blanc et un carrelage de pierre.
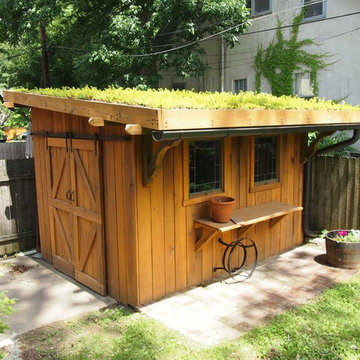
Plants and shed one year later.
Idées déco pour un petit abri de jardin séparé classique.
Idées déco pour un petit abri de jardin séparé classique.
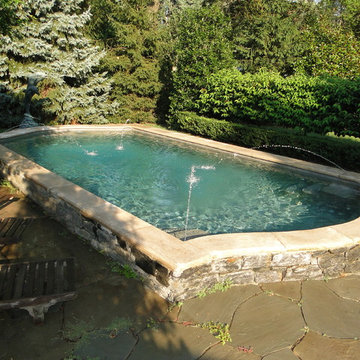
Inspiration pour une petite piscine arrière traditionnelle sur mesure avec un point d'eau et des pavés en pierre naturelle.
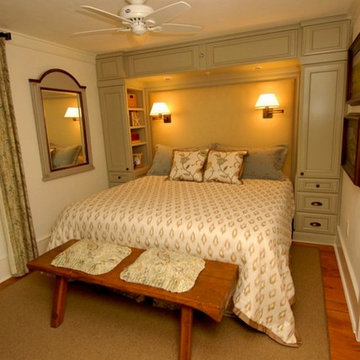
Idées déco pour une petite chambre parentale classique avec un mur blanc, un sol en bois brun et aucune cheminée.

Photo: Daniel Koepke
Inspiration pour un petit WC et toilettes traditionnel avec un lavabo suspendu, un carrelage gris, des carreaux en allumettes, WC séparés, un mur beige et un sol en bois brun.
Inspiration pour un petit WC et toilettes traditionnel avec un lavabo suspendu, un carrelage gris, des carreaux en allumettes, WC séparés, un mur beige et un sol en bois brun.
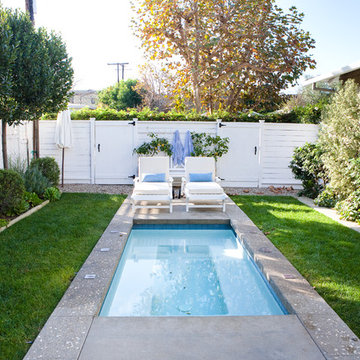
photos by
Trina Roberts
949.395.8341
trina@grinphotography.com www.grinphotography.com
Cette image montre une petite piscine arrière traditionnelle.
Cette image montre une petite piscine arrière traditionnelle.

This tiny bathroom wanted accessibility for living in a forever home. French Noir styling perfectly fit this 1930's home with modern touches like curved corners on the mirrored medicine cabinet, black grid framing on the shower glass, and an adjustable hand shower on the same bar as the rain shower head. The biggest challenges were finding a sink with some countertop space that would meet code clearance requirements to the corner of the closet in the adjacent room.

The view from the sofa into the kitchen. A relatively small space but good coming has meant the area feels uncluttered yet still has a lot of storage.
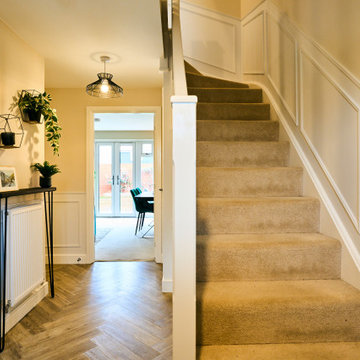
This hallway was a bland white and empty box and now it's sophistication personified! The new herringbone flooring replaced the illogically placed carpet so now it's an easily cleanable surface for muddy boots and muddy paws from the owner's small dogs. The black-painted bannisters cleverly made the room feel bigger by disguising the staircase in the shadows. Not to mention the gorgeous wainscotting that gives the room a traditional feel that fits perfectly with the disguised shaker-style storage under the stairs.

This basement remodel held special significance for an expectant young couple eager to adapt their home for a growing family. Facing the challenge of an open layout that lacked functionality, our team delivered a complete transformation.
The project's scope involved reframing the layout of the entire basement, installing plumbing for a new bathroom, modifying the stairs for code compliance, and adding an egress window to create a livable bedroom. The redesigned space now features a guest bedroom, a fully finished bathroom, a cozy living room, a practical laundry area, and private, separate office spaces. The primary objective was to create a harmonious, open flow while ensuring privacy—a vital aspect for the couple. The final result respects the original character of the house, while enhancing functionality for the evolving needs of the homeowners expanding family.

This SW Portland Hall bathroom walk-in shower has a large linear shower niche on the back wall.
Réalisation d'une petite salle de bain tradition en bois foncé avec un placard avec porte à panneau encastré, WC à poser, un carrelage bleu, des carreaux de céramique, un mur bleu, un sol en carrelage de céramique, un lavabo posé, un plan de toilette en marbre, un sol blanc, une cabine de douche à porte battante, un plan de toilette blanc, une niche, meuble simple vasque, meuble-lavabo encastré et du papier peint.
Réalisation d'une petite salle de bain tradition en bois foncé avec un placard avec porte à panneau encastré, WC à poser, un carrelage bleu, des carreaux de céramique, un mur bleu, un sol en carrelage de céramique, un lavabo posé, un plan de toilette en marbre, un sol blanc, une cabine de douche à porte battante, un plan de toilette blanc, une niche, meuble simple vasque, meuble-lavabo encastré et du papier peint.

Cette image montre une petite salle de bain traditionnelle avec un placard avec porte à panneau surélevé, des portes de placard bleues, WC suspendus, un carrelage gris, des carreaux de céramique, un mur gris, un sol en carrelage de céramique, un lavabo posé, un plan de toilette en surface solide, un sol gris, une cabine de douche à porte battante, un plan de toilette blanc, meuble simple vasque et meuble-lavabo encastré.

Exemple d'une petite salle de bain chic avec des portes de placard marrons, WC à poser, un carrelage blanc, un carrelage métro, un mur blanc, un lavabo encastré, un plan de toilette en quartz, un sol blanc, une cabine de douche à porte coulissante, un plan de toilette blanc, meuble simple vasque et meuble-lavabo suspendu.
Idées déco de petites maisons classiques
4


















