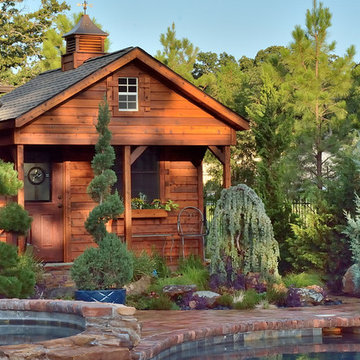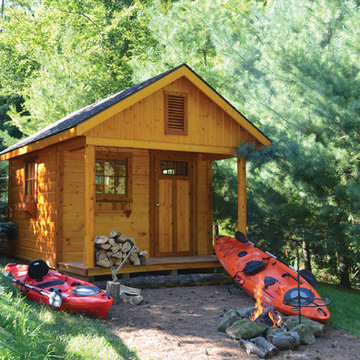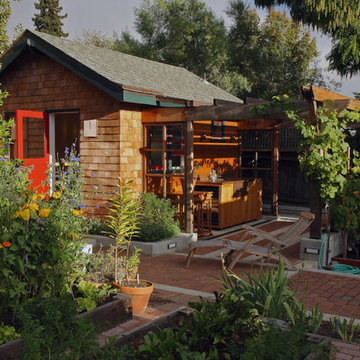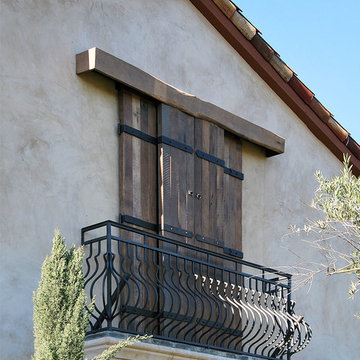Idées déco de petites maisons montagne
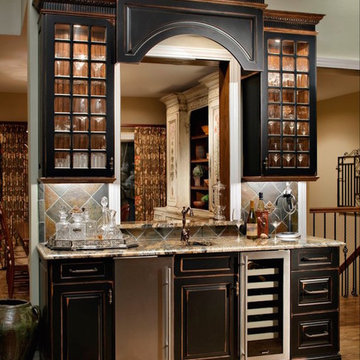
Aménagement d'un petit bar de salon avec évier linéaire montagne avec un évier encastré, un placard avec porte à panneau surélevé, des portes de placard noires, un plan de travail en terrazzo, parquet clair, une crédence en ardoise et un sol beige.
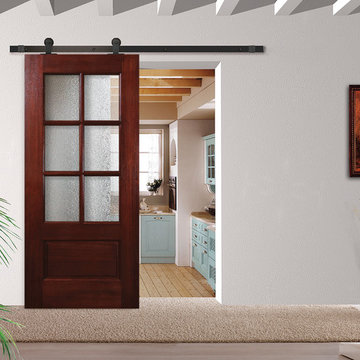
• 23 Pre-finishing options - 18 Stain colors, 5 Paint colors.
• 5 Rolling hardware options.
• 4 Glass texture options.
• 4 Pull-handle options.
Réalisation d'un petit salon chalet ouvert.
Réalisation d'un petit salon chalet ouvert.
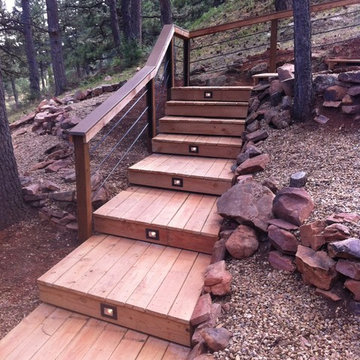
Freeman Construction Ltd
Aménagement d'une terrasse arrière montagne avec aucune couverture.
Aménagement d'une terrasse arrière montagne avec aucune couverture.
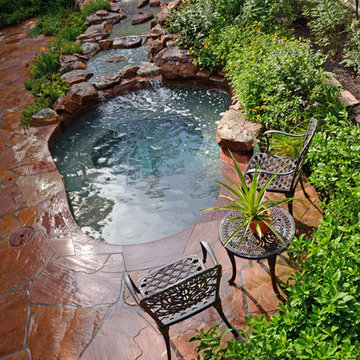
Idée de décoration pour une petite piscine arrière chalet sur mesure avec un bain bouillonnant et des pavés en pierre naturelle.

This rustic cabin is located on the beautiful Lake Martin in Alexander City, Alabama. It was constructed in the 1950's by Roy Latimer. The cabin was one of the first 3 to be built on the lake and offers amazing views overlooking one of the largest lakes in Alabama.
The cabin's latest renovation was to the quaint little kitchen. The new tall cabinets with an elegant green play off the colors of the heart pine walls and ceiling. If you could only see the view from this kitchen window!

Woodsy kitchen for guest house. This project was a Guest House for a long time Battle Associates Client. Smaller, smaller, smaller the owners kept saying about the guest cottage right on the water's edge. The result was an intimate, almost diminutive, two bedroom cottage for extended family visitors. White beadboard interiors and natural wood structure keep the house light and airy. The fold-away door to the screen porch allows the space to flow beautifully.
Photographer: Nancy Belluscio
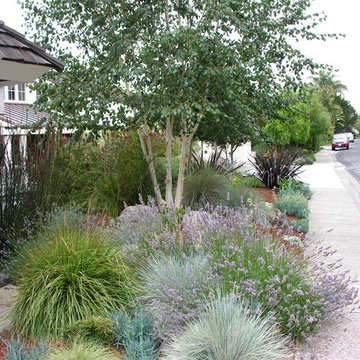
Cette image montre un petit aménagement d'entrée ou allée de jardin avant chalet au printemps avec une exposition partiellement ombragée et un paillis.
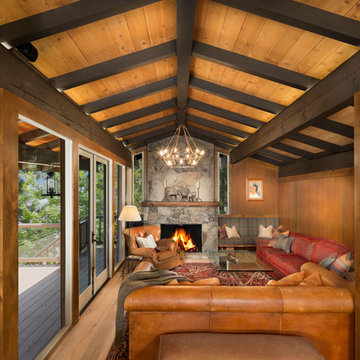
An outdated 1960’s home with smaller rooms typical of this period was completely transformed into a timeless lakefront retreat that embraces the client’s traditions and memories. Anchoring it firmly in the present are modern appliances, extensive use of natural light, and a restructured floor plan that appears both spacious and intimate.
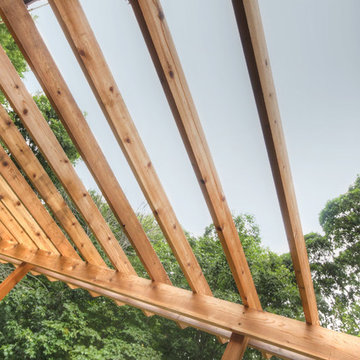
The owners of this lovely log cabin home requested an update to their existing unused and unsafe deck. Their vision was to create a "beer garden" atmosphere where they could sit and enjoy the natural views.
An old lumber deck and railings were removed and replaced with Trex composite decking and aluminum railing. A gorgeous cedar pergola brings a rustic yet refined feel to the deck.
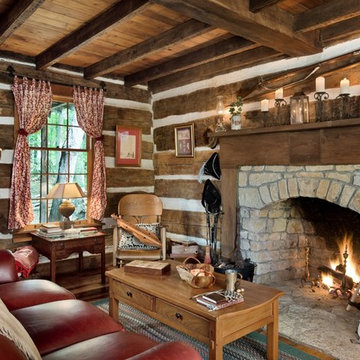
Roger Wade Studio - Hearth Room, The goal here was to keep the patina on the logs though we scrubbed & cleaned them several times. The vintage cabin is approx. 175 yrs. old. There is no better place to spending a winter’s evening in front of a warming fire in this cozy log cabin.
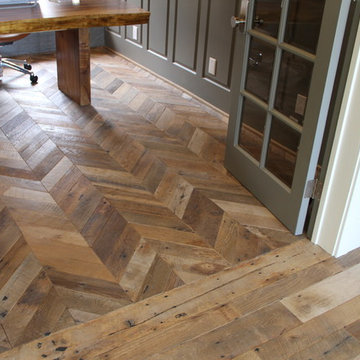
Inspiration pour un petit bureau chalet avec un mur gris, un sol en bois brun, aucune cheminée et un bureau indépendant.
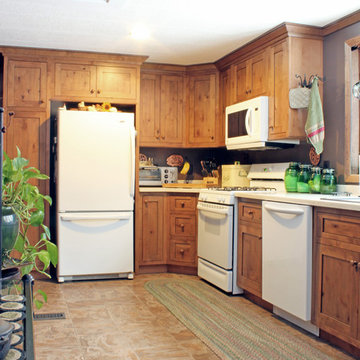
This quaint kitchen captures exactly what the homeowners wanted.
We designed the layout to fit their personality and lifestyle and gave them the perfect harmony of beauty and function.
-Allison Caves, CKD
Caves Kitchens
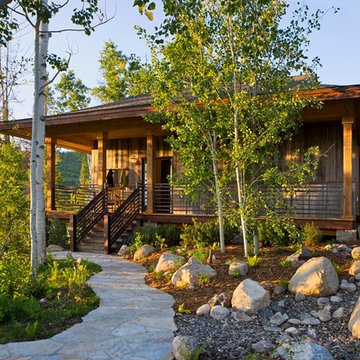
Authentic Japanese Tea House, secondary residence. Design by Trilogy Partners. Photo Roger Wade Featured Architectural Digest May 2010
Cette image montre une petite façade de maison grise chalet de plain-pied avec un revêtement mixte.
Cette image montre une petite façade de maison grise chalet de plain-pied avec un revêtement mixte.
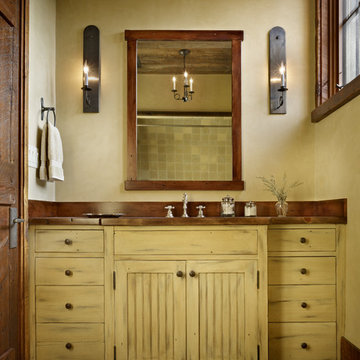
MillerRoodell Architects // Benjamin Benschneider Photography
Aménagement d'une petite salle de bain montagne avec un lavabo posé, des portes de placard beiges et un mur beige.
Aménagement d'une petite salle de bain montagne avec un lavabo posé, des portes de placard beiges et un mur beige.

Powder room conversation starter.
2010 A-List Award for Best Home Remodel
Exemple d'un petit WC suspendu montagne avec un plan de toilette en bois, un carrelage beige, une plaque de galets, une grande vasque et un plan de toilette marron.
Exemple d'un petit WC suspendu montagne avec un plan de toilette en bois, un carrelage beige, une plaque de galets, une grande vasque et un plan de toilette marron.

This award-winning and intimate cottage was rebuilt on the site of a deteriorating outbuilding. Doubling as a custom jewelry studio and guest retreat, the cottage’s timeless design was inspired by old National Parks rough-stone shelters that the owners had fallen in love with. A single living space boasts custom built-ins for jewelry work, a Murphy bed for overnight guests, and a stone fireplace for warmth and relaxation. A cozy loft nestles behind rustic timber trusses above. Expansive sliding glass doors open to an outdoor living terrace overlooking a serene wooded meadow.
Photos by: Emily Minton Redfield
Idées déco de petites maisons montagne
8



















