Idées déco de petites maisons rétro

Our poster project for The Three P's, this small midcentury home south of campus has great bones but lacked vibrancy - a je ne sais quoi that the clients were searching to savoir once and for all. SYI worked with them to nail down a design direction and furniture plan, and they decided to invest in the big-impact items first: built-ins and lighting and a fresh paint job that included a beautiful deep blue-green line around the windows. The vintage rug was an Etsy score at an awesome price, but only after the client spent months scouring options and sources online that matched the vision and dimensions of the plan. A good year later, the West Elm sofa went on sale, so the client took advantage; some time after that, they painted the kitchen, created the drop zone / bench area, and rounded out the room with occasional tables and accessories. Their lesson: in patience, and details, there is beauty.
Photography by Gina Rogers Photography
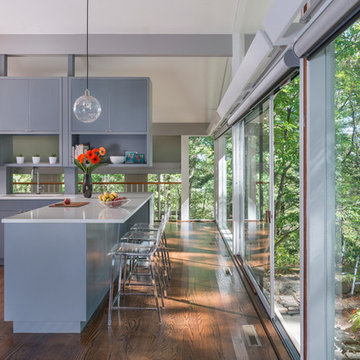
Mid-Century Remodel on Tabor Hill
This sensitively sited house was designed by Robert Coolidge, a renowned architect and grandson of President Calvin Coolidge. The house features a symmetrical gable roof and beautiful floor to ceiling glass facing due south, smartly oriented for passive solar heating. Situated on a steep lot, the house is primarily a single story that steps down to a family room. This lower level opens to a New England exterior. Our goals for this project were to maintain the integrity of the original design while creating more modern spaces. Our design team worked to envision what Coolidge himself might have designed if he'd had access to modern materials and fixtures.
With the aim of creating a signature space that ties together the living, dining, and kitchen areas, we designed a variation on the 1950's "floating kitchen." In this inviting assembly, the kitchen is located away from exterior walls, which allows views from the floor-to-ceiling glass to remain uninterrupted by cabinetry.
We updated rooms throughout the house; installing modern features that pay homage to the fine, sleek lines of the original design. Finally, we opened the family room to a terrace featuring a fire pit. Since a hallmark of our design is the diminishment of the hard line between interior and exterior, we were especially pleased for the opportunity to update this classic work.
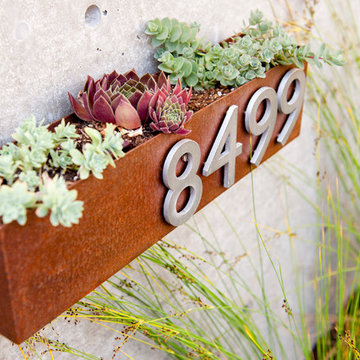
Already partially enclosed by an ipe fence and concrete wall, our client had a vision of an outdoor courtyard for entertaining on warm summer evenings since the space would be shaded by the house in the afternoon. He imagined the space with a water feature, lighting and paving surrounded by plants.
With our marching orders in place, we drew up a schematic plan quickly and met to review two options for the space. These options quickly coalesced and combined into a single vision for the space. A thick, 60” tall concrete wall would enclose the opening to the street – creating privacy and security, and making a bold statement. We knew the gate had to be interesting enough to stand up to the large concrete walls on either side, so we designed and had custom fabricated by Dennis Schleder (www.dennisschleder.com) a beautiful, visually dynamic metal gate.
Other touches include drought tolerant planting, bluestone paving with pebble accents, crushed granite paving, LED accent lighting, and outdoor furniture. Both existing trees were retained and are thriving with their new soil.
Photography by: http://www.coreenschmidt.com/
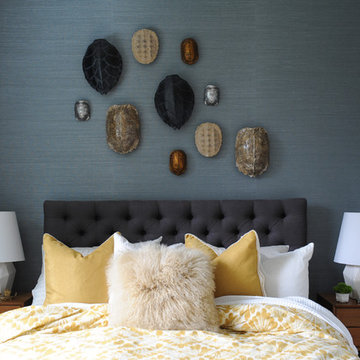
Photo Credit: Tracey Ayton
Aménagement d'une petite chambre rétro avec un mur bleu et un sol blanc.
Aménagement d'une petite chambre rétro avec un mur bleu et un sol blanc.
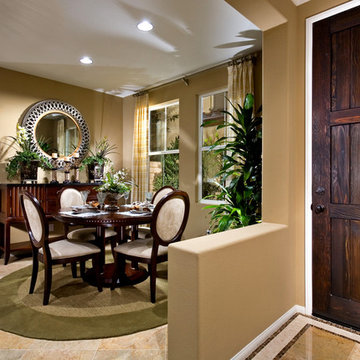
Studio Blue
Inspiration pour une petite salle à manger vintage avec un mur gris et un sol en marbre.
Inspiration pour une petite salle à manger vintage avec un mur gris et un sol en marbre.

Tom Holdsworth Photography
Cette photo montre une petite salle de bain rétro avec un placard à porte shaker, des portes de placard noires, WC à poser, un carrelage beige, un carrelage gris, des carreaux en allumettes, un mur bleu, un sol en carrelage de porcelaine, un lavabo encastré et un plan de toilette en marbre.
Cette photo montre une petite salle de bain rétro avec un placard à porte shaker, des portes de placard noires, WC à poser, un carrelage beige, un carrelage gris, des carreaux en allumettes, un mur bleu, un sol en carrelage de porcelaine, un lavabo encastré et un plan de toilette en marbre.
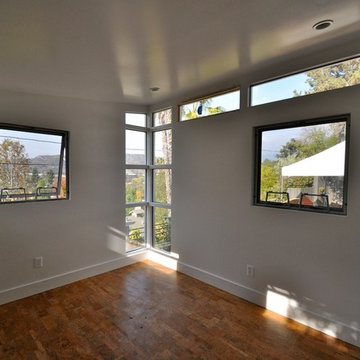
The interior of a 10x12 Studio Shed home office. With a baby on the way and a home addition being far to expensive and impractical, Studio Shed was the perfect solution for these work-from-home parents.
Pictured here: Cork floors, VistaLite™ Vertical Windows, CloudLite™ Horizontal Windows, 36"x36" Operable Windows.
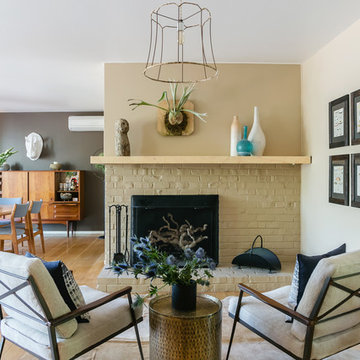
© Kress Jack at Home
Aménagement d'un petit salon rétro avec un mur beige, une cheminée standard, un manteau de cheminée en brique et éclairage.
Aménagement d'un petit salon rétro avec un mur beige, une cheminée standard, un manteau de cheminée en brique et éclairage.

Cette photo montre un petit salon rétro fermé avec un mur blanc, une salle de réception, parquet clair, une cheminée standard, un manteau de cheminée en brique, aucun téléviseur et un sol marron.

Photography by Meghan Montgomery
Cette image montre une petite terrasse avant vintage avec un foyer extérieur, des pavés en pierre naturelle et aucune couverture.
Cette image montre une petite terrasse avant vintage avec un foyer extérieur, des pavés en pierre naturelle et aucune couverture.
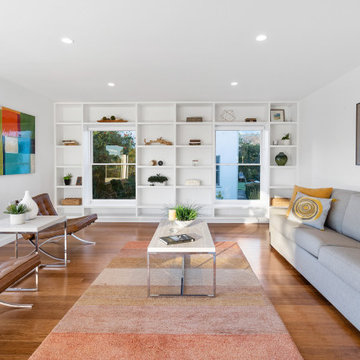
Cette photo montre un petit salon rétro avec un mur blanc, sol en stratifié et un sol marron.

Cette image montre un petit bar de salon sans évier linéaire vintage avec un placard à porte plane, des portes de placard bleues, plan de travail en marbre, une crédence en brique, parquet clair et un plan de travail gris.

Aménagement d'une petite salle de bain principale rétro en bois brun avec un placard à porte plane, une baignoire indépendante, une douche d'angle, WC à poser, un carrelage blanc, un carrelage métro, un mur blanc, un sol en carrelage de porcelaine, un lavabo encastré, un plan de toilette en quartz, un sol noir, une cabine de douche à porte battante, un plan de toilette blanc, un banc de douche, meuble simple vasque et meuble-lavabo encastré.

Ken & Erin Loechner
Cette image montre une petite façade de maison grise vintage de plain-pied avec un toit en appentis et un toit en shingle.
Cette image montre une petite façade de maison grise vintage de plain-pied avec un toit en appentis et un toit en shingle.

Reagen Taylor
Exemple d'une petite entrée rétro avec un vestiaire, un mur blanc, un sol en bois brun, une porte simple et une porte en bois brun.
Exemple d'une petite entrée rétro avec un vestiaire, un mur blanc, un sol en bois brun, une porte simple et une porte en bois brun.

Full view of kitchen and dining area. Paul Dyer photography
Réalisation d'une petite cuisine américaine vintage en U et bois brun avec un évier encastré, un placard à porte plane, un plan de travail en quartz modifié, une crédence blanche, une crédence en céramique, un électroménager en acier inoxydable, parquet clair et aucun îlot.
Réalisation d'une petite cuisine américaine vintage en U et bois brun avec un évier encastré, un placard à porte plane, un plan de travail en quartz modifié, une crédence blanche, une crédence en céramique, un électroménager en acier inoxydable, parquet clair et aucun îlot.

Vista del bagno dall'ingresso.
Ingresso con pavimento originale in marmette sfondo bianco; bagno con pavimento in resina verde (Farrow&Ball green stone 12). stesso colore delle pareti; rivestimento in lastre ariostea nere; vasca da bagno Kaldewei con doccia, e lavandino in ceramica orginale anni 50. MObile bagno realizzato su misura in legno cannettato.

Cette image montre une petite cuisine parallèle vintage avec un évier encastré, un placard à porte plane, des portes de placard grises, un plan de travail en quartz modifié, une crédence blanche, une crédence en céramique, un sol en linoléum, un sol beige et plan de travail noir.
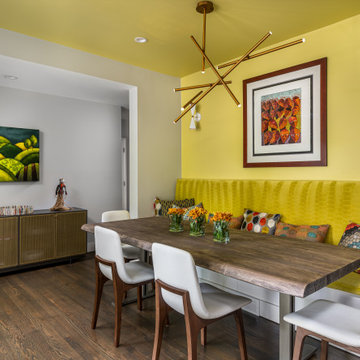
The dining room is located in the entry space with a built-in banquette.
Space is expensive- Use it twice!
Inspiration pour une petite salle à manger vintage avec un mur vert, parquet foncé, aucune cheminée et un sol marron.
Inspiration pour une petite salle à manger vintage avec un mur vert, parquet foncé, aucune cheminée et un sol marron.

Cette photo montre une petite salle de bain rétro en bois foncé pour enfant avec un combiné douche/baignoire, WC à poser, un carrelage blanc, un mur blanc, un sol en carrelage de porcelaine, un lavabo encastré, un plan de toilette en marbre, un sol gris, une cabine de douche à porte battante, un plan de toilette gris, meuble simple vasque et meuble-lavabo suspendu.
Idées déco de petites maisons rétro
4


















