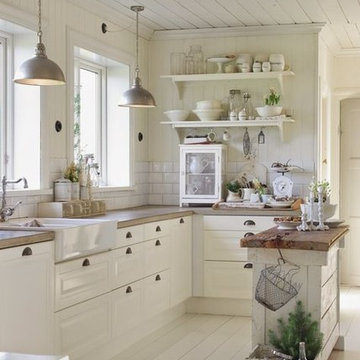Idées déco de petites maisons romantiques
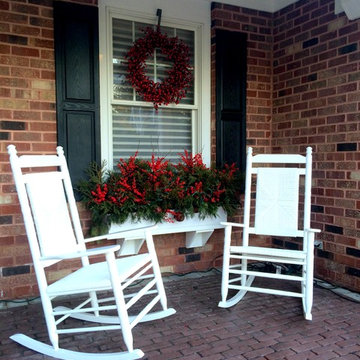
Exemple d'un petit porche avec des plantes en pot avant romantique avec des pavés en brique et une extension de toiture.
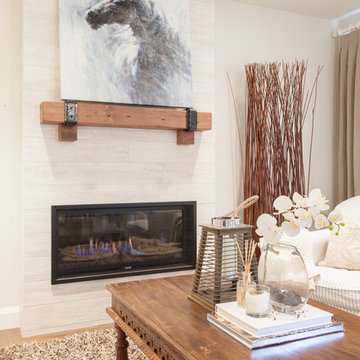
Aménagement d'un petit salon romantique ouvert avec un mur blanc, un sol en bois brun, une cheminée standard, un manteau de cheminée en carrelage et aucun téléviseur.
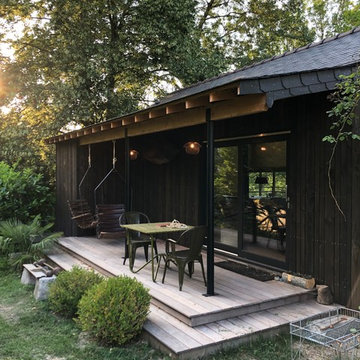
Exemple d'un petit bureau romantique avec un mur noir, parquet clair, un poêle à bois, un bureau intégré et un sol beige.
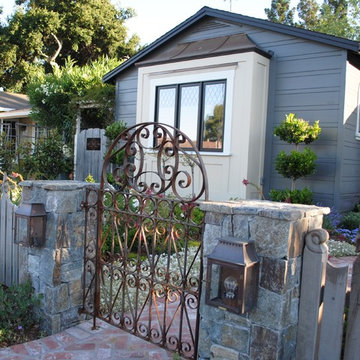
Cette image montre un petit jardin avant style shabby chic avec un portail.
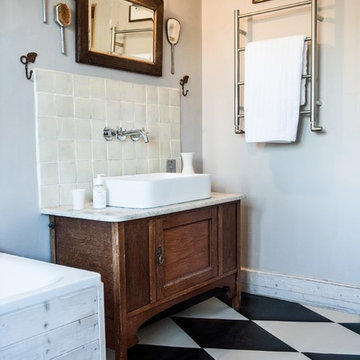
Réalisation d'une petite salle de bain style shabby chic en bois brun avec un placard avec porte à panneau encastré, une baignoire posée, un carrelage noir et blanc, un mur blanc et une grande vasque.
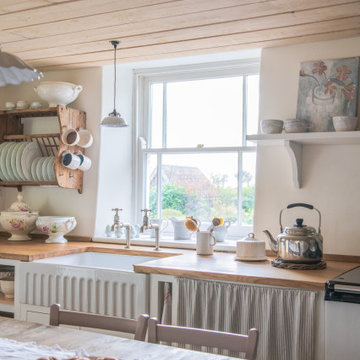
A Somerset Kitchen. Small, so the family went with cosy; a long, low cladded ceiling, deep sink and a tidy arrangement of Open Slatted Shelves and cupboards, all while letting the warm light pour in from the garden. An Aga makes for a central hub, and treasured finds dot the space.
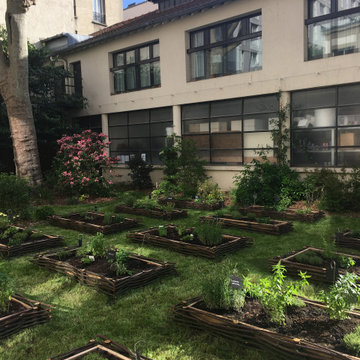
Le jardin a été conçu pour Les Comptoirs Richard, il est situé au siège de l'entreprise. Elle est fondée à Paris en 1892, son siège est situé dans l'ancienne petite manufacture de café, ancien domicile de l’entreprise familiale.
Afin de concevoir le petit jardin attenant à la maison et à la boutique des Comptoirs Richard, il faut comprendre l'histoire du lieu : après s’être fait un nom dans la négoce de vins et de spiritueux, la Maison Richard a développé ensuite son savoir-faire autour du café, elle continue son expansion dans la vente de thé et de tisanes. La maison, devenue le siège de l'entreprise, s'ouvre sur ce petit coin de verdure en plein cœur de Paris.
Le jardin de 200m² est découpé en deux espaces; le premier accueille une terrasse aménagée de pots en terre cuite faits main, des "Atelier Vierkant", en lien avec les espaces de repos et de restauration de l'entreprise. Le second est constitué de jardinières en plessis de bois de châtaigniers, plantées d'aromatiques.
Ces aromatiques ont été sélectionnées, en collaboration avec Les Comptoirs Richard, et sont cultivées puis séchées afin de créer des petits sachets de tisanes, afin d'être offerts aux clients privilégiés.
Co-conception avec Athénaïs de Nadaillac pour STUDIO MUGO. Réalisation travaux espaces verts MUGO PAYSAGE
Photo avant la récolte des aromatiques. Le jardin est foisonnant et odorant.
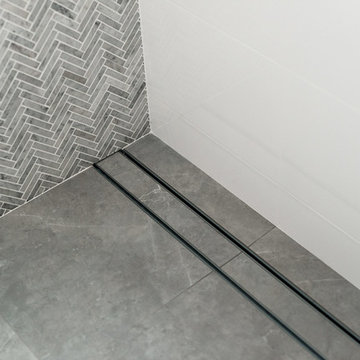
Another beautiful bathroom renovation! We absolutely love this stunning herringbone feature wall tile with class & sophistication. Herringbone is still quite the classic trend giving any bathroom a superior feel. Floor tile in Ash grey, with a marble vein design through it - just beautiful!
Clean lines with stunning Silestone by Cosentino 'White Storm' stone bench top and undermount basin. And a touch of class with of course our friends Reece Bathrooms Reece Accessories. And don't you just love the long channel grate with tile insert, a much cleaner, hidden bathroom drain.
www.start2finishrenovations.com.au
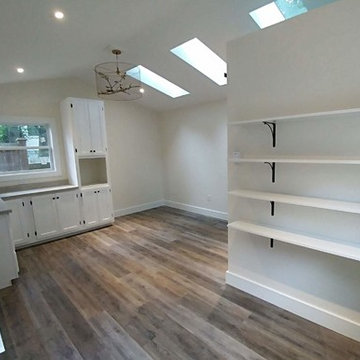
The she shed was intended for a combination art studio and a place to relax for the homeowner who was elderly and suffered with a severe medical condition. We needed to maximize the space to it’s potential, especially since it’s a small space. Included was higher-end pieces such as a stunning chandelier and a stunning Anderson door entrance system. For a more tranquil environment, we incorporated space for comfortable furniture and a propane fireplace. Space was used to the max with built in shelving and cabinetry for the art work and supplies
This 12x18 she-shed was customized with:
Cathedral ceiling with skylights for abundance of natural light
Propane fireplace
Built in cabinets and shelving for art studio supplies
Barn door entrance to small garden tool storage area
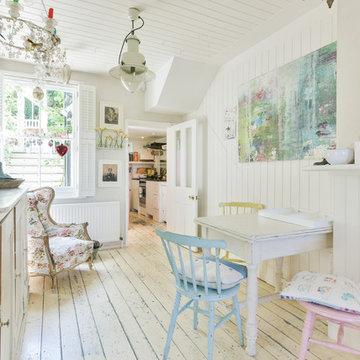
Steve Hall
Réalisation d'une petite salle à manger style shabby chic fermée avec parquet peint, un sol blanc et un mur blanc.
Réalisation d'une petite salle à manger style shabby chic fermée avec parquet peint, un sol blanc et un mur blanc.
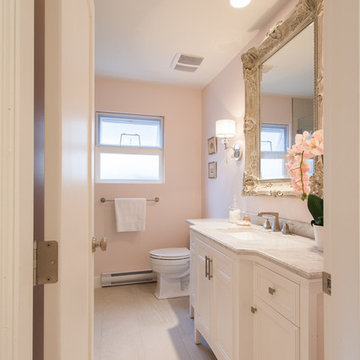
Inspiration pour une petite salle de bain style shabby chic avec un lavabo encastré, un placard à porte shaker, des portes de placard blanches, un plan de toilette en surface solide, un carrelage gris, des carreaux de porcelaine, un mur rose et un sol en carrelage de porcelaine.
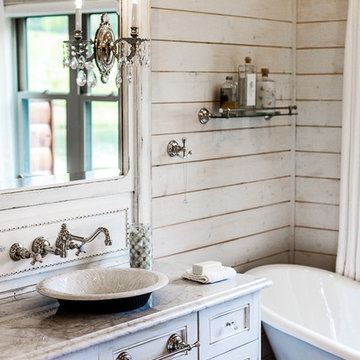
The design of the cabin began with the client’s discovery of an old mirror which had once been part of a hall tree. Painted In a rustic white finish, the orange pine walls of the cabin were painted by the homeowners on hand using a sock and rubbing paint with a light hand so that the knots would show clearly and you would achieve the look of a lime-washed wall. A custom vanity was fashioned to match the details on the antique mirror and a textured iron vessel sink sits atop. Polished nickel faucets, cast iron tub, and old fashioned toilet are from Herbeau. The antique French Iron bed was located on line and brought in from California. The peeling paint shows the layers of age with French blue, white and rust tones peeking through. An iron chandelier adorned with Strauss crystal and created by Schonbek hangs from the ceiling and matching sconces are fastened into the mirror.
Designed by Melodie Durham of Durham Designs & Consulting, LLC.
Photo by Livengood Photographs [www.livengoodphotographs.com/design].
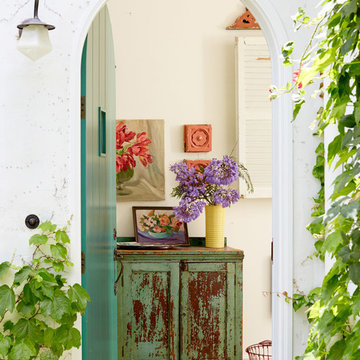
David Tsay for HGTV Magazine
Inspiration pour une petite porte d'entrée style shabby chic avec un mur blanc, une porte simple et une porte verte.
Inspiration pour une petite porte d'entrée style shabby chic avec un mur blanc, une porte simple et une porte verte.
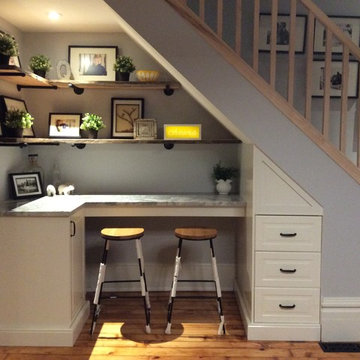
We added custom storage and a desk area under these stairs to optimize usable space for our client.
Inspiration pour un petit escalier droit style shabby chic avec des marches en bois, des contremarches en bois et un garde-corps en bois.
Inspiration pour un petit escalier droit style shabby chic avec des marches en bois, des contremarches en bois et un garde-corps en bois.
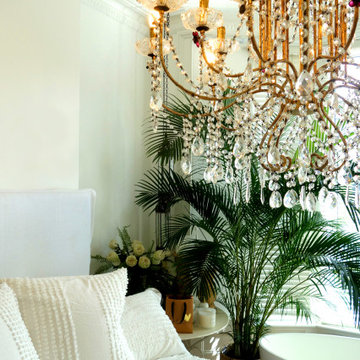
glamorous bedroom with bath
Cette photo montre une petite chambre parentale romantique avec un mur blanc, un sol en bois brun et un sol marron.
Cette photo montre une petite chambre parentale romantique avec un mur blanc, un sol en bois brun et un sol marron.
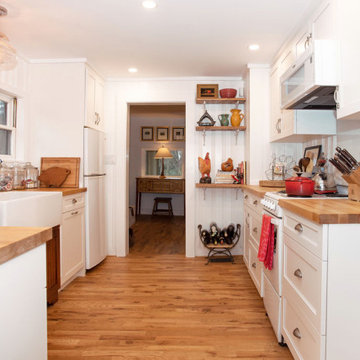
Bright white, shaker style cabinets and butcher block counter tops, combine to brighten up this cottage kitchen.
A farmhouse sink base in a contrasting wood adds a vintage feel.

Un air de boudoir pour cet espace, entre rangements aux boutons en laiton, et la niche qui accueille son miroir doré sur fond de mosaïque rose ! Beaucoup de détails qui font la différence !
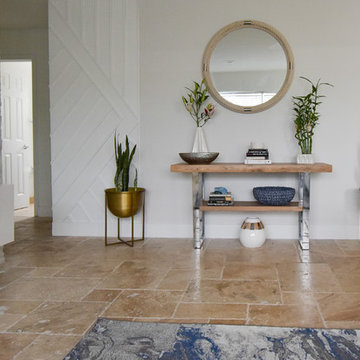
Idée de décoration pour un petit salon style shabby chic ouvert avec un mur beige, tomettes au sol et un téléviseur fixé au mur.
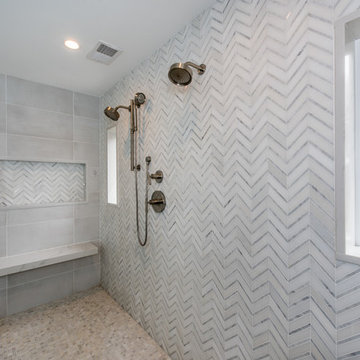
FineCraft Contractors, Inc.
Soleimani Photography
Cette image montre une petite douche en alcôve principale style shabby chic avec des portes de placard bleues, des carreaux de porcelaine, un mur gris, un sol en carrelage de porcelaine, un sol multicolore et une cabine de douche à porte coulissante.
Cette image montre une petite douche en alcôve principale style shabby chic avec des portes de placard bleues, des carreaux de porcelaine, un mur gris, un sol en carrelage de porcelaine, un sol multicolore et une cabine de douche à porte coulissante.
Idées déco de petites maisons romantiques
12



















