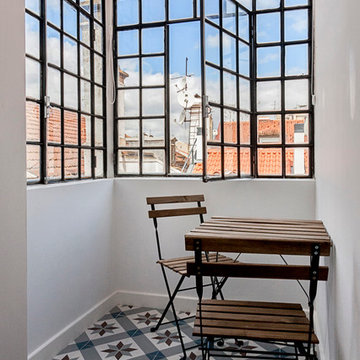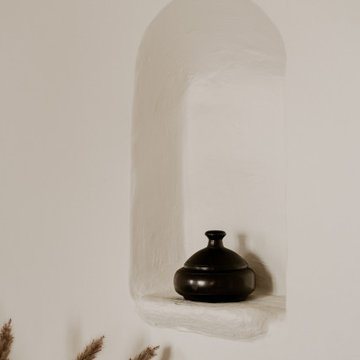Idées déco de petites pièces à vivre méditerranéennes
Trier par :
Budget
Trier par:Populaires du jour
81 - 100 sur 501 photos
1 sur 3
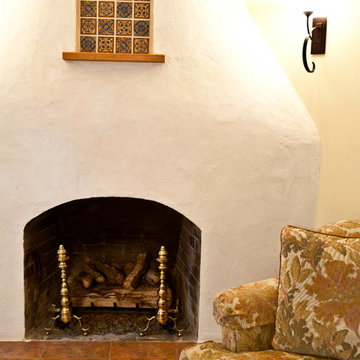
Family room fireplace given a smooth “beehive” treatment with painted tile accent.
Pete Cooper/Spring Creek Design
Cette image montre un petit salon méditerranéen ouvert avec un mur beige, parquet clair et une cheminée d'angle.
Cette image montre un petit salon méditerranéen ouvert avec un mur beige, parquet clair et une cheminée d'angle.
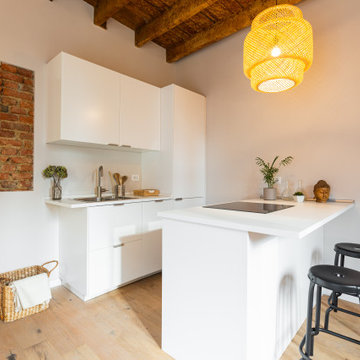
La cucina presenta un blocco a parte attrezzato e un'isola, che si può utilizzare anche come piano snack.
.
Aménagement d'un petit salon méditerranéen ouvert avec parquet clair, poutres apparentes, un plafond voûté, un plafond en bois, un mur blanc, aucune cheminée et un mur en parement de brique.
Aménagement d'un petit salon méditerranéen ouvert avec parquet clair, poutres apparentes, un plafond voûté, un plafond en bois, un mur blanc, aucune cheminée et un mur en parement de brique.
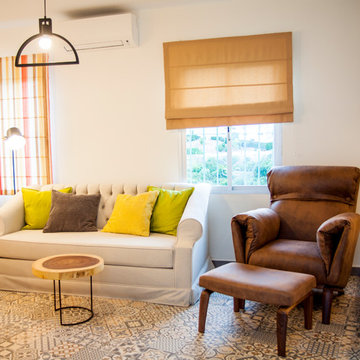
Con sus 60 m2 la vivienda cuenta con un amplio salón.
Gracias a eliminar el tabique que dividía la cocina del salón comedor las tres grandes ventanas se unen creando un espacio luminoso.
No hemos diseñado un espacio con muchos estampados y texturas en este espacio para que el suelo fuera el total protagonista del movimiento, a pesar de ser muy intenso no resta amplitud al espacio.
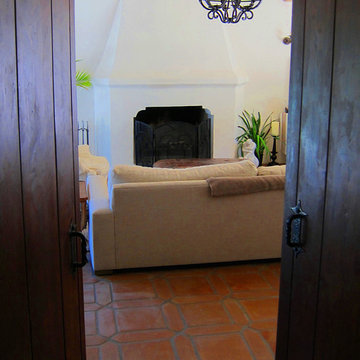
Design Consultant Jeff Doubét is the author of Creating Spanish Style Homes: Before & After – Techniques – Designs – Insights. The 240 page “Design Consultation in a Book” is now available. Please visit SantaBarbaraHomeDesigner.com for more info.
Jeff Doubét specializes in Santa Barbara style home and landscape designs. To learn more info about the variety of custom design services I offer, please visit SantaBarbaraHomeDesigner.com
Jeff Doubét is the Founder of Santa Barbara Home Design - a design studio based in Santa Barbara, California USA.
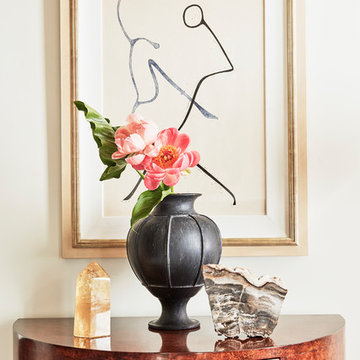
Vignette - Abstract art above burl wood modern Italian demilune chest.
Cette image montre une petite salle de séjour méditerranéenne ouverte avec un mur blanc, un sol en bois brun, une cheminée standard, un manteau de cheminée en carrelage, un téléviseur dissimulé et un sol marron.
Cette image montre une petite salle de séjour méditerranéenne ouverte avec un mur blanc, un sol en bois brun, une cheminée standard, un manteau de cheminée en carrelage, un téléviseur dissimulé et un sol marron.
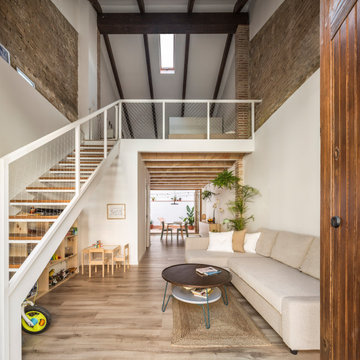
Entrada a la vivienda. El eje de la propuesta para la nueva distribución se basa en ampliar al máximo la espacialidad y luminosidad de la vivienda. Para ello, se ha trabajado especialmente la ampliación de los límites visuales del espacio creando una doble fuga. Por una parte, se genera una doble altura en el salón y, por otra, se libera la vista hacia el patio dotando a la vivienda de amplitud espacial y desdibujando el límite entre el interior y el exterior. Esta línea se diluye gracias a la carpintería de cuatro hojas plegables que permite abrir completamente el espacio interior hacia el patio, convirtiendo la zona de comedor y cocina en un porche al aire libre.
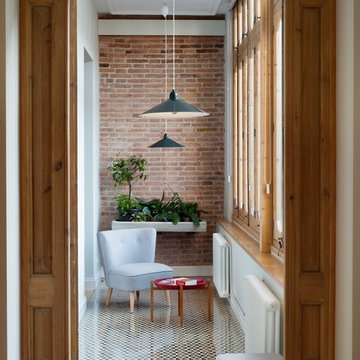
Arnau Oriol
Inspiration pour une petite véranda méditerranéenne avec un sol en carrelage de céramique, aucune cheminée et un plafond standard.
Inspiration pour une petite véranda méditerranéenne avec un sol en carrelage de céramique, aucune cheminée et un plafond standard.
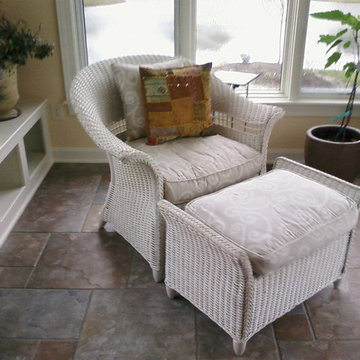
Project was new construction. Homeowner wanted the house to feel like a Spanish villa. Spanish slate floor tile. Built-in storage.
Idée de décoration pour une petite véranda méditerranéenne.
Idée de décoration pour une petite véranda méditerranéenne.
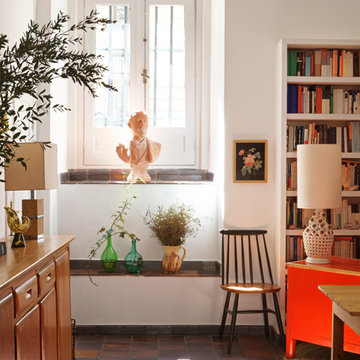
Asier Rua
Inspiration pour une petite salle de séjour méditerranéenne ouverte avec une bibliothèque ou un coin lecture, un mur blanc, tomettes au sol, aucune cheminée et aucun téléviseur.
Inspiration pour une petite salle de séjour méditerranéenne ouverte avec une bibliothèque ou un coin lecture, un mur blanc, tomettes au sol, aucune cheminée et aucun téléviseur.
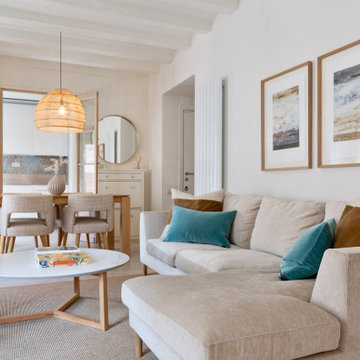
Exemple d'un petit salon méditerranéen ouvert avec un mur blanc, parquet clair et un téléviseur fixé au mur.
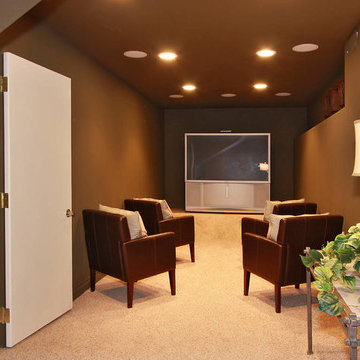
Idée de décoration pour une petite salle de cinéma méditerranéenne fermée avec un mur marron, moquette et un écran de projection.
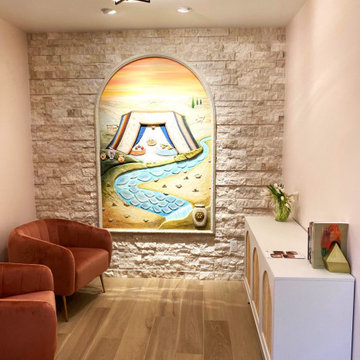
The reception room feels cozy, with subtle references to Jerusalem. Velvet chairs, buffet with wood caning, and colorful art add personality.
Cette image montre un petit salon méditerranéen fermé avec une salle de réception, un mur rose, un sol en carrelage de porcelaine, aucune cheminée, aucun téléviseur, un sol marron et un mur en parement de brique.
Cette image montre un petit salon méditerranéen fermé avec une salle de réception, un mur rose, un sol en carrelage de porcelaine, aucune cheminée, aucun téléviseur, un sol marron et un mur en parement de brique.
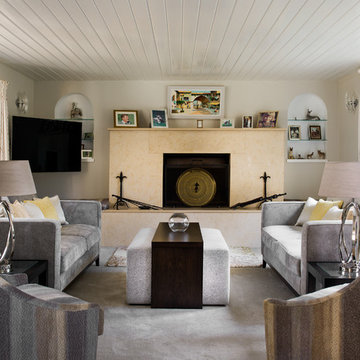
Réalisation d'un petit salon méditerranéen avec un mur beige, moquette, un sol gris, une cheminée standard et un téléviseur fixé au mur.
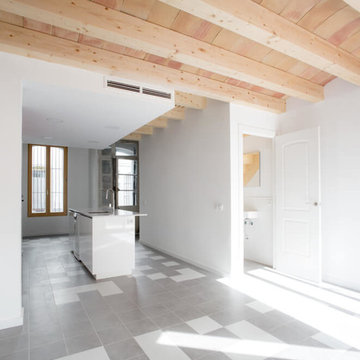
Estar - cocina - comedor
©Flavio Coddou
Inspiration pour une petite salle de séjour méditerranéenne ouverte avec un mur blanc, un sol en carrelage de porcelaine et un sol gris.
Inspiration pour une petite salle de séjour méditerranéenne ouverte avec un mur blanc, un sol en carrelage de porcelaine et un sol gris.
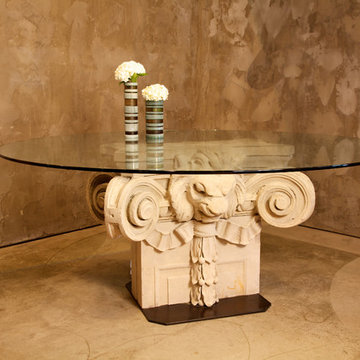
Dave Allen created this table base from a pair of antique architectural pilaster capitals carved from Indiana limestone at the turn of the last century. These identical capitals were installed for nearly a century on a Manhattan public school that was demolished in the year 2000. He purchased them in New York from the demolition contractor.
Now mounted back-to-back on a hidden steel frame, they have begun a new life as an elegant base for a dining or grand entry table. Shown herewith a 72” diameter top, it could just as easily accommodate an eight or nine foot long rectangular top. Glass top to your specifications included.
The pilaster tops, visible through the glass, were intentionally left as found, with small wood inserts and attachment points from the original construction still visible. The carvings themselves are beautifully executed, a fine example of the work typically done by classically trained Italian immigrants who arrived in the US in the late 19th and early 20th century. I’m always amazed by the beauty and artistic balance of these old pieces, carved as they were by everyday craftsmen, who worked over the course of a lifetime with hammer and chisel, skillfully producing an art now mostly lost to us.
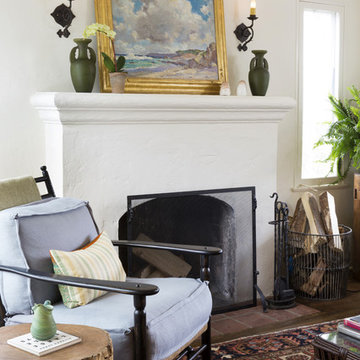
Holly Lepere
Inspiration pour un petit salon méditerranéen.
Inspiration pour un petit salon méditerranéen.
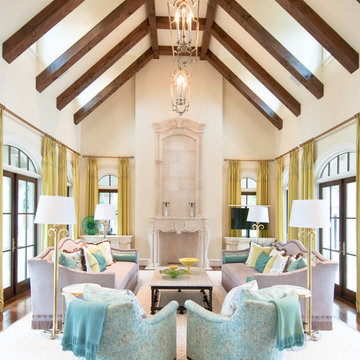
Cabinet Tronix displays how custom beautiful matching furniture can be placed on each side of the fire place all while secretly hiding the flat screen TV in one of them with a motorized TV lift. This solution is great option versus placing the TV above the fire place which many home owners, interior designers, architects, custom home builders and audio video integrator specialists have struggled with.
Placing the TV above the fireplace has been in many cases the only option. Here we show how you can have 2 furniture pieces made to order that match and one has space for storage and the other on the right hides the TV and electronic components. The TV lift system on this piece was controlled by a Universal Remote so the home owner only presses one button and the TV lifts up and all components including the flat screen turn on. Vise versa when pressing the off button.
Shabby-Chic in design, this interior is a stunner and one of our favorite projects to be part of.
Miami Florida
Greenwich, Connecticut
New York City
Beverly Hills, California
Atlanta Georgia
Palm Beach
Houston
Los Angeles
Palo Alto
San Francisco
Chicago Illinios
London UK
Boston
Hartford
New Canaan
Pittsburgh, Pennsylvania
Washington D.C.
Butler Maryland
Bloomfield Hills, Michigan
Bellevue, Washington
Portland, Oregon
Honolulu, Hawaii
Wilmington, Delaware
University City
Fort Lauerdale
Rancho Santa Fe
Lancaster
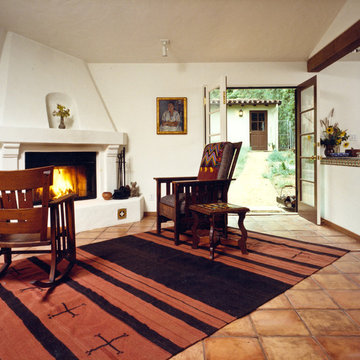
Studio has a huge corner fireplace. To the right is an open kitchenette, and outside a new courtyard. Path leads to replacement garage, built closer to the street.
Idées déco de petites pièces à vivre méditerranéennes
5




