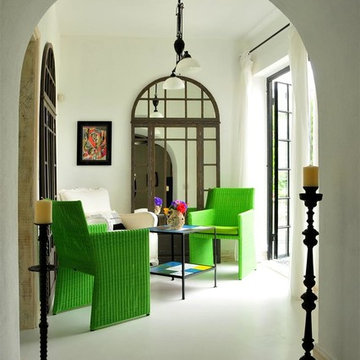Idées déco de petites pièces à vivre méditerranéennes
Trier par :
Budget
Trier par:Populaires du jour
101 - 120 sur 505 photos
1 sur 3
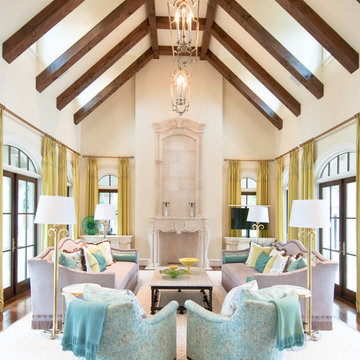
Cabinet Tronix displays how custom beautiful matching furniture can be placed on each side of the fire place all while secretly hiding the flat screen TV in one of them with a motorized TV lift. This solution is great option versus placing the TV above the fire place which many home owners, interior designers, architects, custom home builders and audio video integrator specialists have struggled with.
Placing the TV above the fireplace has been in many cases the only option. Here we show how you can have 2 furniture pieces made to order that match and one has space for storage and the other on the right hides the TV and electronic components. The TV lift system on this piece was controlled by a Universal Remote so the home owner only presses one button and the TV lifts up and all components including the flat screen turn on. Vise versa when pressing the off button.
Shabby-Chic in design, this interior is a stunner and one of our favorite projects to be part of.
Miami Florida
Greenwich, Connecticut
New York City
Beverly Hills, California
Atlanta Georgia
Palm Beach
Houston
Los Angeles
Palo Alto
San Francisco
Chicago Illinios
London UK
Boston
Hartford
New Canaan
Pittsburgh, Pennsylvania
Washington D.C.
Butler Maryland
Bloomfield Hills, Michigan
Bellevue, Washington
Portland, Oregon
Honolulu, Hawaii
Wilmington, Delaware
University City
Fort Lauerdale
Rancho Santa Fe
Lancaster
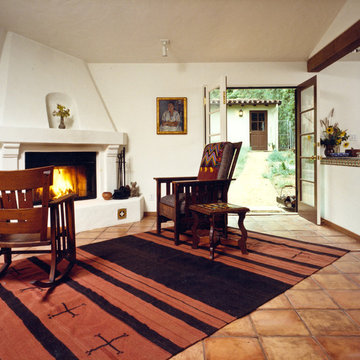
Studio has a huge corner fireplace. To the right is an open kitchenette, and outside a new courtyard. Path leads to replacement garage, built closer to the street.
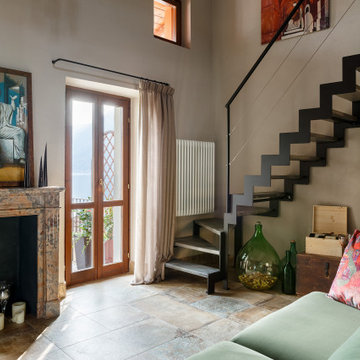
Квартира расположена на двух уровнях. Первый - это кухня, совмещенная с гостиной, с выходом на балкон, и небольшая кладовка; второй — спальня и ванная комната. Максимальная высота потолков — 4,8 метров. Металлическую лестницу, ведущую на второй этаж, а также винный стеллаж сварили в местной мастерской по эскизам дизайнера. Нестандартные дверные проемы по возможности расширили, но все же часть мебели пришлось затягивать в квартиру через балкон.
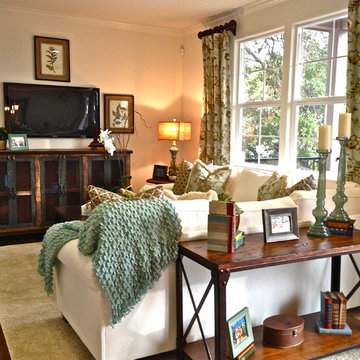
Living room
Aménagement d'un petit salon méditerranéen ouvert avec un mur blanc, un sol en bois brun, aucune cheminée et un téléviseur fixé au mur.
Aménagement d'un petit salon méditerranéen ouvert avec un mur blanc, un sol en bois brun, aucune cheminée et un téléviseur fixé au mur.
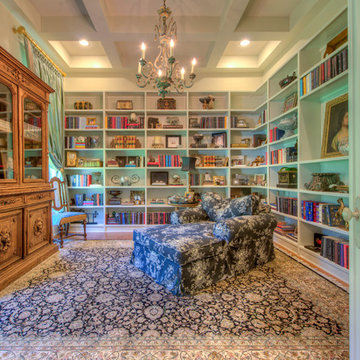
Exemple d'une petite salle de séjour méditerranéenne fermée avec une bibliothèque ou un coin lecture.
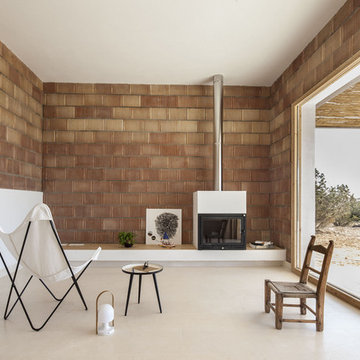
Can Xomeu Rita es una pequeña vivienda que toma el nombre de la finca tradicional del interior de la isla de Formentera donde se emplaza. Su ubicación en el territorio responde a un claro libre de vegetación cercano al campo de trigo y avena existente en la parcela, donde la alineación con las trazas de los muros de piedra seca existentes coincide con la buena orientación hacia el Sur así como con un área adecuada para recuperar el agua de lluvia en un aljibe.
La sencillez del programa se refleja en la planta mediante tres franjas que van desde la parte más pública orientada al Sur con el acceso y las mejores visuales desde el porche ligero, hasta la zona de noche en la parte norte donde los dormitorios se abren hacia levante y poniente. En la franja central queda un espacio diáfano de relación, cocina y comedor.
El diseño bioclimático de la vivienda se fundamenta en el hecho de aprovechar la ventilación cruzada en el interior para garantizar un ambiente fresco durante los meses de verano, gracias a haber analizado los vientos dominantes. Del mismo modo la profundidad del porche se ha dimensionado para que permita los aportes de radiación solar en el interior durante el invierno y, en cambio, genere sombra y frescor en la temporada estival.
El bajo presupuesto con que contaba la intervención se manifiesta también en la tectónica del edificio, que muestra sinceramente cómo ha sido construido. Termoarcilla, madera de pino, piedra caliza y morteros de cal permanecen vistos como acabados conformando soluciones constructivas transpirables que aportan más calidez, confort y salud al hogar.
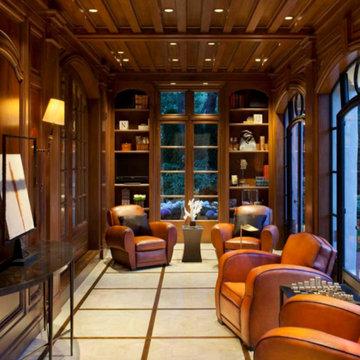
Chez Ami is a beautiful French Norman style house in Atherton, CA. It was recently an Honorable Mention in the inaugural Julia Morgan Award. We were very proud to be a major contributor to this magnificent renovation.
We had our hands in nearly every corner of the renovation from the leaded glass in his dressing room, to the antiqued mirror in the exercise room to the beveled glass in the entry door.
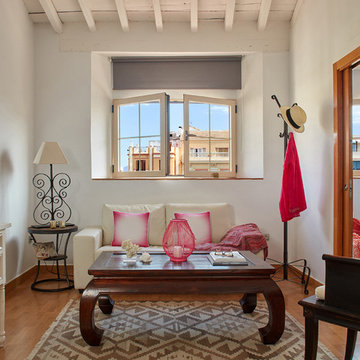
Cette image montre un petit salon méditerranéen fermé avec un mur blanc, un téléviseur indépendant, une salle de réception, un sol en bois brun et aucune cheminée.

Cette image montre une petite salle de séjour méditerranéenne ouverte avec un mur blanc, sol en stratifié, aucun téléviseur, un sol marron et un plafond voûté.
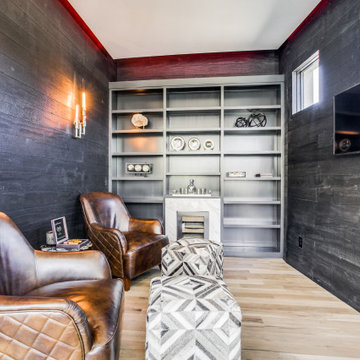
Small secluded TV room
Aménagement d'une petite salle de cinéma méditerranéenne fermée avec un téléviseur fixé au mur.
Aménagement d'une petite salle de cinéma méditerranéenne fermée avec un téléviseur fixé au mur.
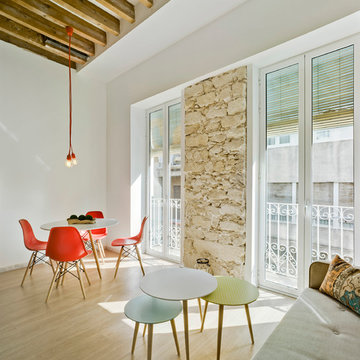
David Frutos
Cette image montre un petit salon mansardé ou avec mezzanine méditerranéen avec une salle de musique, un mur blanc, parquet clair et un téléviseur fixé au mur.
Cette image montre un petit salon mansardé ou avec mezzanine méditerranéen avec une salle de musique, un mur blanc, parquet clair et un téléviseur fixé au mur.
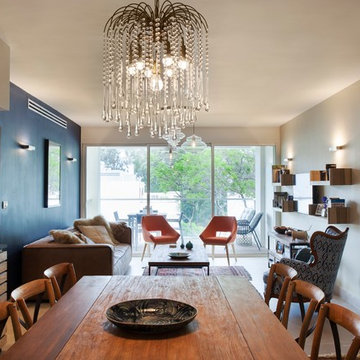
Roy Mizrahi Photography
Inspiration pour un petit salon méditerranéen ouvert avec un mur beige, un sol en carrelage de porcelaine et un téléviseur fixé au mur.
Inspiration pour un petit salon méditerranéen ouvert avec un mur beige, un sol en carrelage de porcelaine et un téléviseur fixé au mur.
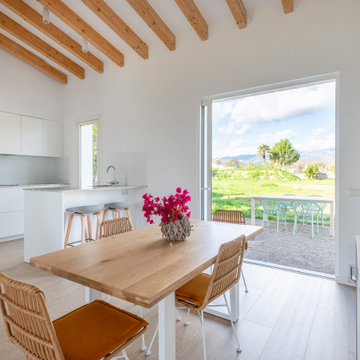
La ventana se esconde dentro del muro para desaparecer y conectar perfectamente espacio interior y exterior para disgrutar de las vistas de la Sierra de Tramuntana.
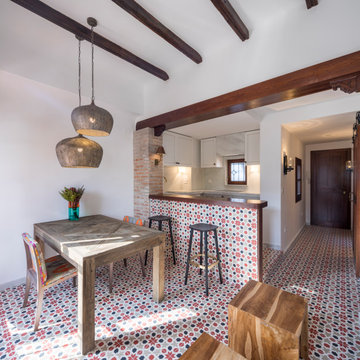
Idée de décoration pour un petit salon méditerranéen ouvert avec un mur blanc, un sol en carrelage de céramique, aucune cheminée, aucun téléviseur et un sol rouge.
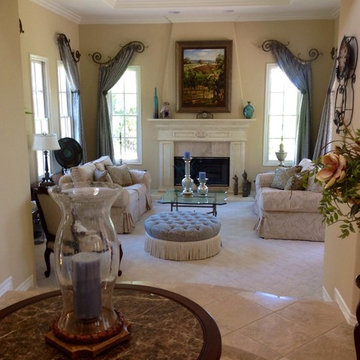
Inspiration pour un petit salon méditerranéen fermé avec une salle de réception, un mur beige, moquette, une cheminée standard, un manteau de cheminée en plâtre et aucun téléviseur.
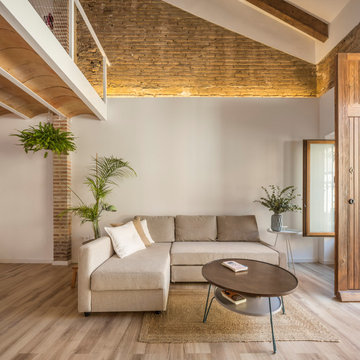
Salón. Espacio en doble altura.
Aménagement d'un petit salon méditerranéen ouvert avec un mur multicolore, sol en stratifié, aucun téléviseur, un sol marron, poutres apparentes et un mur en parement de brique.
Aménagement d'un petit salon méditerranéen ouvert avec un mur multicolore, sol en stratifié, aucun téléviseur, un sol marron, poutres apparentes et un mur en parement de brique.
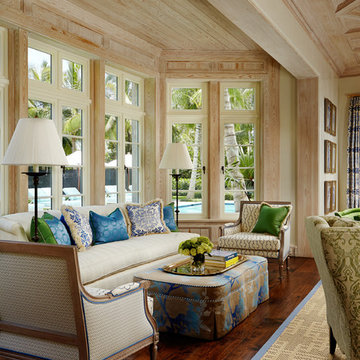
Sargent Photography
Idée de décoration pour un petit salon méditerranéen ouvert avec un mur beige, un sol en bois brun, aucune cheminée et aucun téléviseur.
Idée de décoration pour un petit salon méditerranéen ouvert avec un mur beige, un sol en bois brun, aucune cheminée et aucun téléviseur.
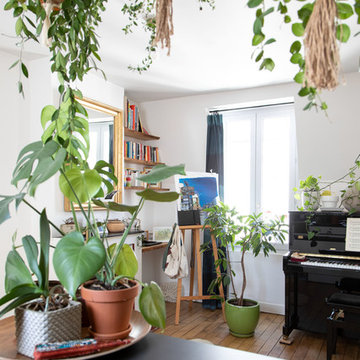
Le charme du Sud à Paris.
Un projet de rénovation assez atypique...car il a été mené par des étudiants architectes ! Notre cliente, qui travaille dans la mode, avait beaucoup de goût et s’est fortement impliquée dans le projet. Un résultat chiadé au charme méditerranéen.
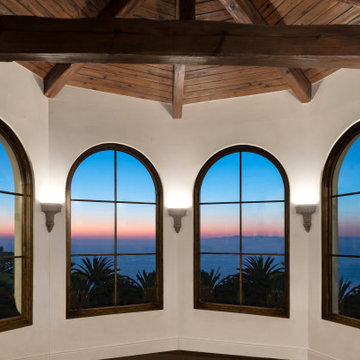
Arched Spanish style windows overlooking the Pacific Ocean.
Exemple d'un petit salon méditerranéen ouvert avec un mur blanc, un sol marron, un plafond en bois et un sol en bois brun.
Exemple d'un petit salon méditerranéen ouvert avec un mur blanc, un sol marron, un plafond en bois et un sol en bois brun.
Idées déco de petites pièces à vivre méditerranéennes
6




