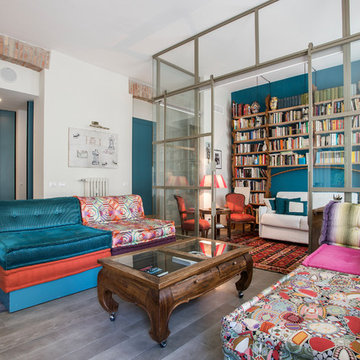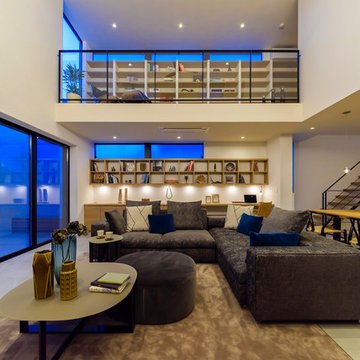Idées déco de pièces à vivre asiatiques avec un sol gris
Trier par :
Budget
Trier par:Populaires du jour
21 - 40 sur 200 photos
1 sur 3
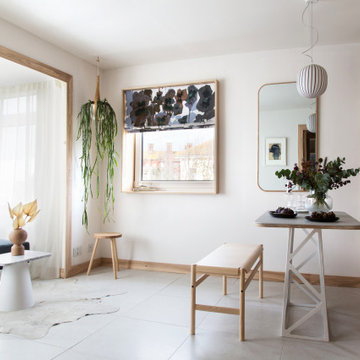
White Double USB Socket: Dowsing & Reynolds
Inspiration pour un salon asiatique avec un mur blanc, un sol en carrelage de céramique et un sol gris.
Inspiration pour un salon asiatique avec un mur blanc, un sol en carrelage de céramique et un sol gris.
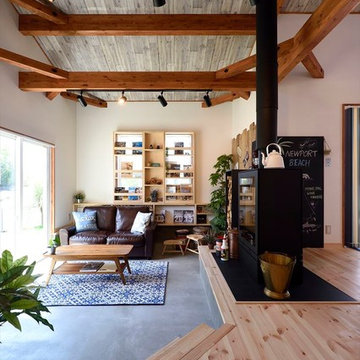
Aménagement d'un salon asiatique avec un mur blanc, sol en béton ciré, cheminée suspendue et un sol gris.
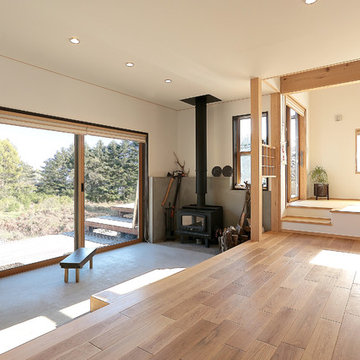
オーダーキッチンと土間と薪ストーブの家
Aménagement d'un salon asiatique avec sol en béton ciré et un sol gris.
Aménagement d'un salon asiatique avec sol en béton ciré et un sol gris.
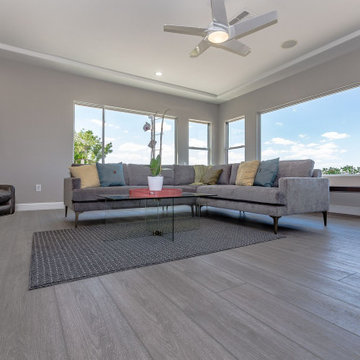
Arlo Signature from the Modin Rigid LVP Collection - Modern and spacious. A light grey wire-brush serves as the perfect canvass for almost any contemporary space.

Réalisation d'une salle de séjour asiatique fermée avec un mur blanc, un sol de tatami et un sol gris.
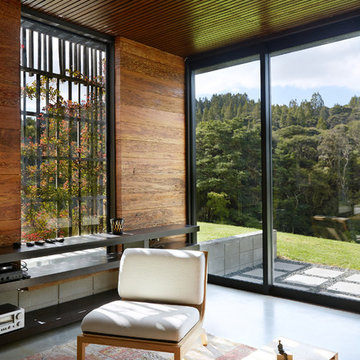
Tash Hopkins
Cette image montre un salon asiatique avec un mur marron, sol en béton ciré et un sol gris.
Cette image montre un salon asiatique avec un mur marron, sol en béton ciré et un sol gris.
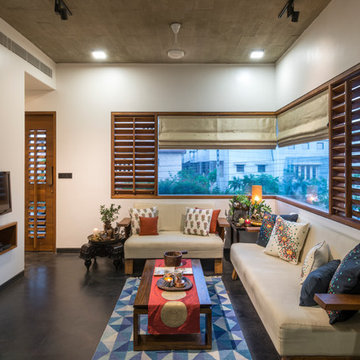
Exemple d'un salon asiatique avec un mur blanc, un téléviseur fixé au mur et un sol gris.
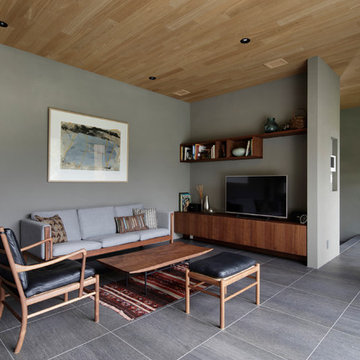
Cette image montre un salon asiatique ouvert avec un mur gris, un téléviseur indépendant et un sol gris.
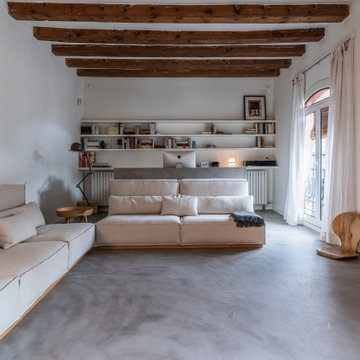
Salón de 50 m², suelo en microcemento, y zona de trabajo al fondo
Aménagement d'un grand salon asiatique ouvert avec un mur blanc, sol en béton ciré, un sol gris et poutres apparentes.
Aménagement d'un grand salon asiatique ouvert avec un mur blanc, sol en béton ciré, un sol gris et poutres apparentes.
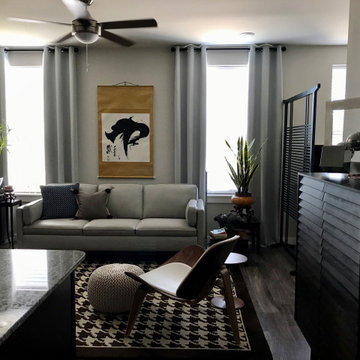
Apartment is small but has 9' ceilings and large, sunny windows with lots of light. It adjoins an office nook and the gourmet kitchen areas.
Réalisation d'un petit salon asiatique ouvert avec une salle de réception, un mur gris, sol en stratifié, un téléviseur indépendant et un sol gris.
Réalisation d'un petit salon asiatique ouvert avec une salle de réception, un mur gris, sol en stratifié, un téléviseur indépendant et un sol gris.
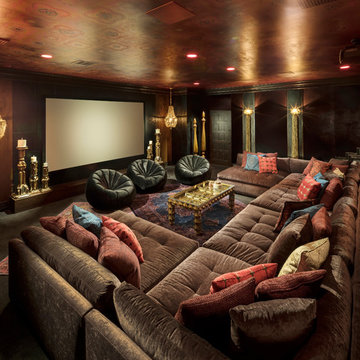
Anita Lang - IMI Design - Scottsdale, AZ
Cette image montre une grande salle de cinéma asiatique ouverte avec un mur rouge, moquette, un écran de projection et un sol gris.
Cette image montre une grande salle de cinéma asiatique ouverte avec un mur rouge, moquette, un écran de projection et un sol gris.
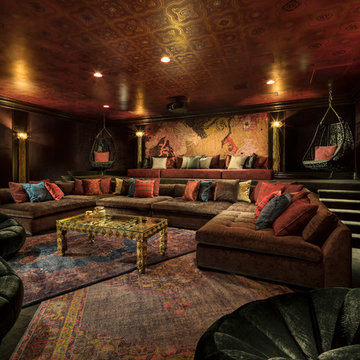
Anita Lang - IMI Design - Scottsdale, AZ
Exemple d'une grande salle de cinéma asiatique fermée avec un mur rouge, moquette, un écran de projection et un sol gris.
Exemple d'une grande salle de cinéma asiatique fermée avec un mur rouge, moquette, un écran de projection et un sol gris.
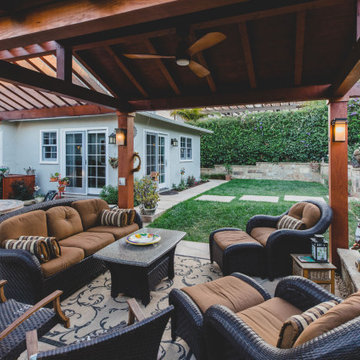
Outdoor hardscape, pathways and asian inspired pergola for residential backyard patio area.
Idées déco pour une petite véranda asiatique avec sol en béton ciré, une cheminée standard, un manteau de cheminée en pierre, un plafond standard et un sol gris.
Idées déco pour une petite véranda asiatique avec sol en béton ciré, une cheminée standard, un manteau de cheminée en pierre, un plafond standard et un sol gris.
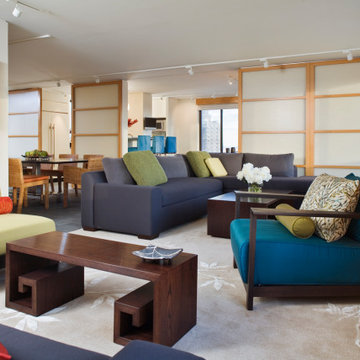
Many of the interior partitions were removed to create an expansive loft-like space. The openness would become the unifying element in the design and permit light to enter the space from the south and east. No longer defined by partitions, the kitchen, dining and living spaces enjoy a connectedness without sacrificing their individual spatial integrity. Separation and privacy between spaces is achieved through the use of sliding doors and screens. The inspiration was fueled by examples of Japanese architecture known as sukiya zukuri, where lower ceilings, simple wood paneling and shoji screens were commonly used. This image shows the sliding panels partly closed to conceal the sunroom.
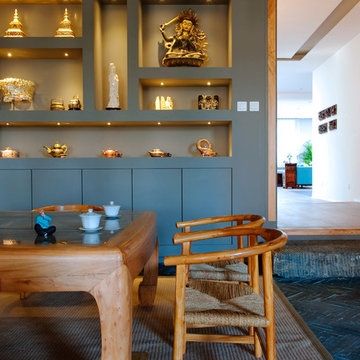
Tea room with built in shelves and storage featuring a slate herringbone floor, unique ceiling design and a range of functional lighting options. Interiors designed by Blake Civiello. Photos by Philippe Le Berre
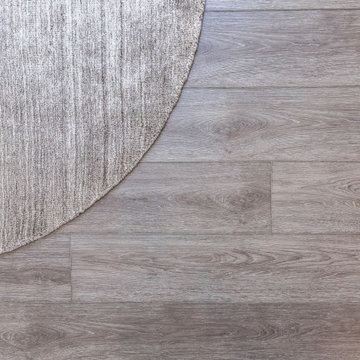
Arlo Signature from the Modin Rigid LVP Collection - Modern and spacious. A light grey wire-brush serves as the perfect canvass for almost any contemporary space.
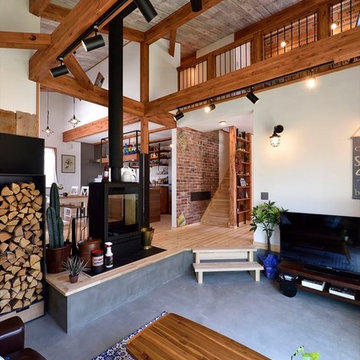
Inspiration pour un petit salon asiatique ouvert avec un mur blanc, sol en béton ciré, un téléviseur indépendant et un sol gris.
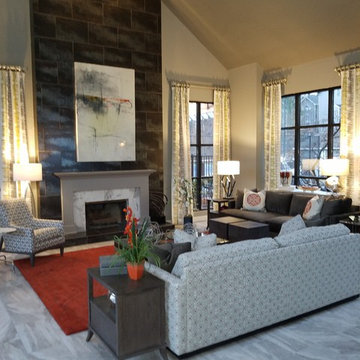
Creating an inviting Asian/Modern mix by using bold orange reds, earthy grays, reflective metallic, porcelain tiles, and contemporary artwork.
Cette photo montre un grand salon asiatique ouvert avec un mur gris, un sol en carrelage de porcelaine, une cheminée standard, un manteau de cheminée en carrelage, un téléviseur fixé au mur et un sol gris.
Cette photo montre un grand salon asiatique ouvert avec un mur gris, un sol en carrelage de porcelaine, une cheminée standard, un manteau de cheminée en carrelage, un téléviseur fixé au mur et un sol gris.
Idées déco de pièces à vivre asiatiques avec un sol gris
2




