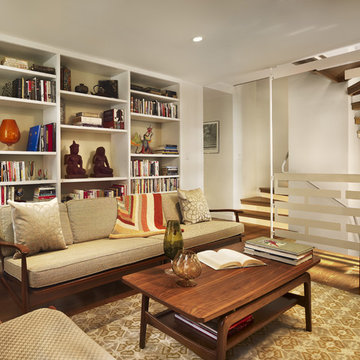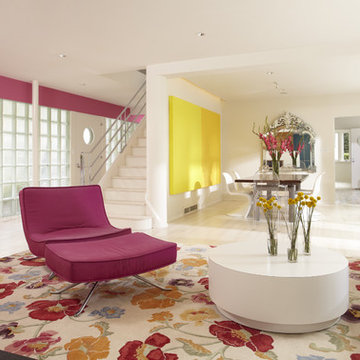Idées déco de pièces à vivre avec un escalier
Trier par :
Budget
Trier par:Populaires du jour
41 - 60 sur 833 photos
1 sur 2
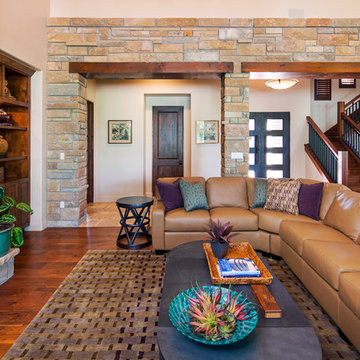
A large leather sofa allows for generous seating in the living room. The TV is mounted over the mantel. Rock walls add texture and interest to this two-story Great Room.
Fine Focus Photography
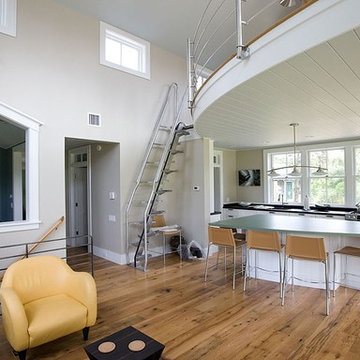
Interiors, Building design, Photography, Landscape by Chip Webster Architecture
Idée de décoration pour un grand salon design ouvert avec un mur beige, un sol en bois brun et un escalier.
Idée de décoration pour un grand salon design ouvert avec un mur beige, un sol en bois brun et un escalier.

Exemple d'un grand salon blanc et bois tendance ouvert avec un mur blanc, parquet clair, une cheminée standard, un manteau de cheminée en béton, poutres apparentes et un escalier.

Cette photo montre un salon gris et noir tendance de taille moyenne et ouvert avec une salle de réception, un mur gris, un sol en bois brun, aucune cheminée, un téléviseur fixé au mur, un sol marron, un plafond en papier peint, du papier peint et un escalier.
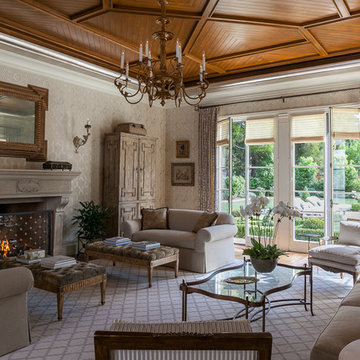
Photographer: Kathryn MacDonald
Inspiration pour un salon méditerranéen avec un escalier.
Inspiration pour un salon méditerranéen avec un escalier.

Freesia is a courtyard style residence with both indoor and outdoor spaces that create a feeling of intimacy and serenity. The centrally installed swimming pool becomes a visual feature of the home and is the centerpiece for all entertaining. The kitchen, great room, and master bedroom all open onto the swimming pool and the expansive lanai spaces that flank the pool. Four bedrooms, four bathrooms, a summer kitchen, fireplace, and 2.5 car garage complete the home. 3,261 square feet of air conditioned space is wrapped in 3,907 square feet of under roof living.
Awards:
Parade of Homes – First Place Custom Home, Greater Orlando Builders Association
Grand Aurora Award – Detached Single Family Home $1,000,000-$1,500,000
– Aurora Award – Detached Single Family Home $1,000,000-$1,500,000
– Aurora Award – Kitchen $1,000,001-$2,000,000
– Aurora Award – Bath $1,000,001-$2,000,000
– Aurora Award – Green New Construction $1,000,000 – $2,000,000
– Aurora Award – Energy Efficient Home
– Aurora Award – Landscape Design/Pool Design
Best in American Living Awards, NAHB
– Silver Award, One-of-a-Kind Custom Home up to 4,000 sq. ft.
– Silver Award, Green-Built Home
American Residential Design Awards, First Place – Green Design, AIBD
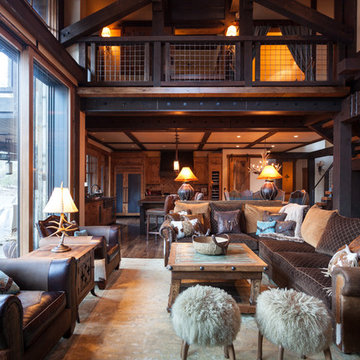
Exemple d'un salon montagne ouvert avec un mur blanc, un sol en bois brun, une salle de réception et un escalier.
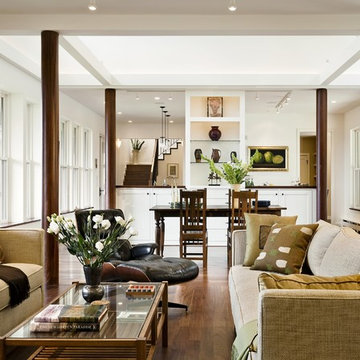
Rob Karosis Photography
www.robkarosis.com
Aménagement d'un salon contemporain ouvert avec un escalier.
Aménagement d'un salon contemporain ouvert avec un escalier.
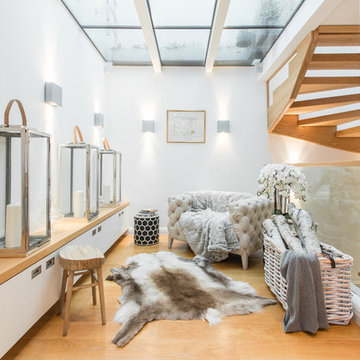
Henry Hopcroft
Exemple d'un salon tendance de taille moyenne avec un mur blanc, parquet clair et un escalier.
Exemple d'un salon tendance de taille moyenne avec un mur blanc, parquet clair et un escalier.
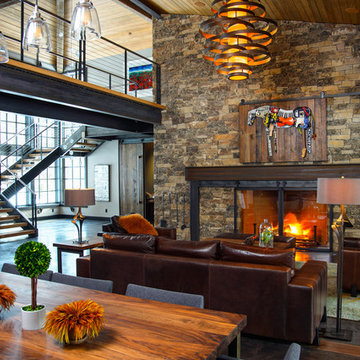
Steve Tague Photography
Idée de décoration pour un salon design ouvert avec une salle de réception, un mur gris, sol en béton ciré, une cheminée standard, un manteau de cheminée en pierre, aucun téléviseur et un escalier.
Idée de décoration pour un salon design ouvert avec une salle de réception, un mur gris, sol en béton ciré, une cheminée standard, un manteau de cheminée en pierre, aucun téléviseur et un escalier.
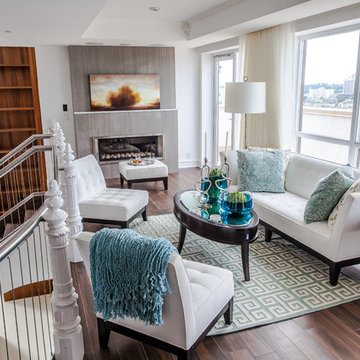
Idées déco pour un salon mansardé ou avec mezzanine contemporain avec un mur blanc, une cheminée ribbon et un escalier.
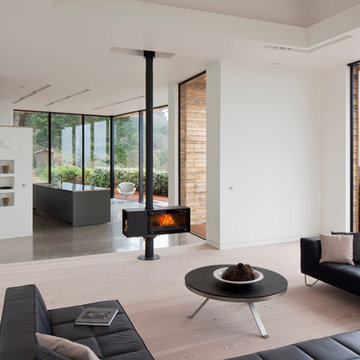
Richard Brine
Idées déco pour un salon bord de mer avec sol en béton ciré, un mur blanc, un poêle à bois et un escalier.
Idées déco pour un salon bord de mer avec sol en béton ciré, un mur blanc, un poêle à bois et un escalier.
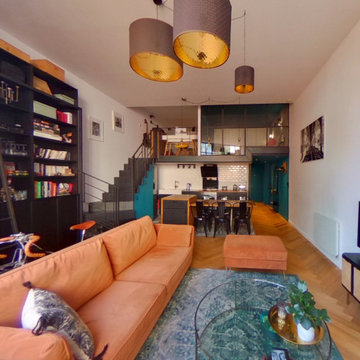
Idée de décoration pour un salon mansardé ou avec mezzanine blanc et bois design de taille moyenne avec une salle de réception, un mur blanc, parquet clair, un téléviseur indépendant et un escalier.
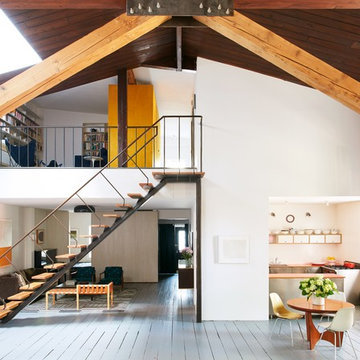
Jason Schmidt
Exemple d'un salon mansardé ou avec mezzanine industriel avec un mur blanc, un sol gris, parquet peint, un poêle à bois et un escalier.
Exemple d'un salon mansardé ou avec mezzanine industriel avec un mur blanc, un sol gris, parquet peint, un poêle à bois et un escalier.

山内 紀人
Réalisation d'un salon mansardé ou avec mezzanine design avec un mur blanc, un sol en bois brun, un sol marron et un escalier.
Réalisation d'un salon mansardé ou avec mezzanine design avec un mur blanc, un sol en bois brun, un sol marron et un escalier.
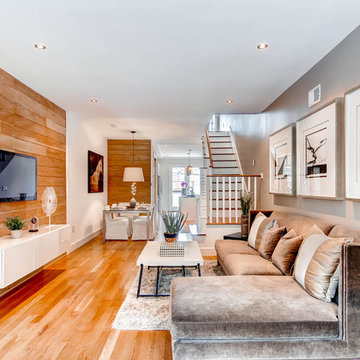
Aménagement d'un salon classique ouvert avec une salle de réception, un mur gris, un sol en bois brun, un téléviseur fixé au mur et un escalier.
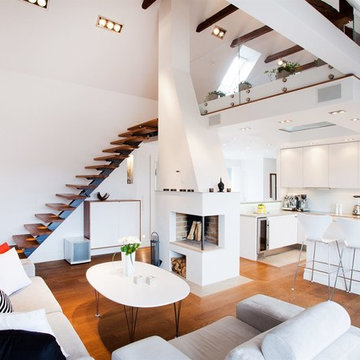
Inspiration pour un salon nordique ouvert et de taille moyenne avec un mur blanc, parquet foncé, aucune cheminée et un escalier.
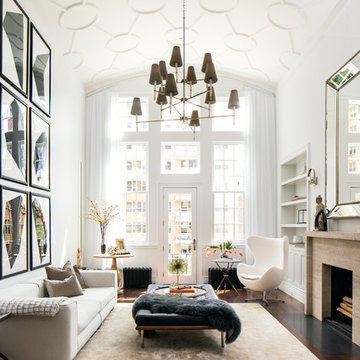
This West Village is the combination of 2 apartments into a larger one, which takes advantage of the stunning double height spaces, extremely unusual in NYC. While keeping the pre-war flair the residence maintains a minimal and contemporary design.
Idées déco de pièces à vivre avec un escalier
3




