Idées déco de pièces à vivre avec un sol en contreplaqué
Trier par :
Budget
Trier par:Populaires du jour
1 - 20 sur 3 152 photos
1 sur 2

Particle board flooring was sanded and seals for a unique floor treatment in this loft area. This home was built by Meadowlark Design + Build in Ann Arbor, Michigan.
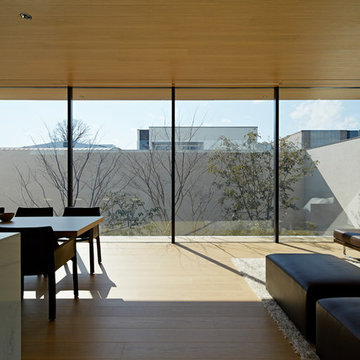
中庭に面する大窓はスチールの造作(特注)とすることで庭との一体感を出しています。
鉄骨の梁を用いるなど、大窓を構造的に持たせるための工夫も施してあります。
Idée de décoration pour un salon minimaliste ouvert avec une salle de réception, un mur blanc, un sol en contreplaqué, un téléviseur dissimulé et un sol beige.
Idée de décoration pour un salon minimaliste ouvert avec une salle de réception, un mur blanc, un sol en contreplaqué, un téléviseur dissimulé et un sol beige.

築浅マンションのインテリアリフォーム
リビング全体の雰囲気。明るい床に明るい建具という、ヤングファミリー向け?のナチュラルな部屋を、カーテンや家具を落ち着いた色味にすることで、だいぶ大人な雰囲気にできたと思います。(見えていませんが、ソファはブラックのフェイクスエードです)
壁には梁下に幕板を追加して間接照明を入れ、エコカラットを貼ることでさらに陰影が楽しめるようにしました。
丸いペンダントは引掛シーリング隠しも兼ねて後付けしました。
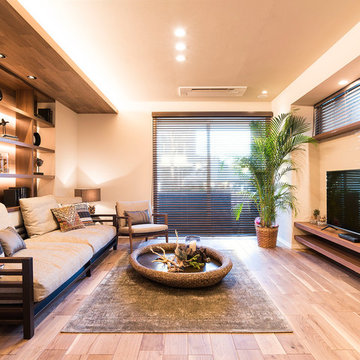
Exemple d'un salon asiatique avec aucune cheminée, un téléviseur indépendant, un sol en contreplaqué et un sol marron.
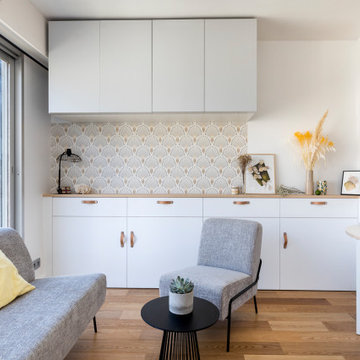
Conception d'un espace nuit sur-mesure semi-ouvert (claustra en bois massif), avec rangements dissimulés et table de repas escamotable. Travaux comprenant également le nouvel aménagement d'un salon personnalisé et l'ouverture de la cuisine sur la lumière naturelle de l'appartement de 30m2. Papier peint "Bain 1920" @PaperMint, meubles salon Pomax, chaises salle à manger Sentou Galerie, poignées de meubles Ikea.
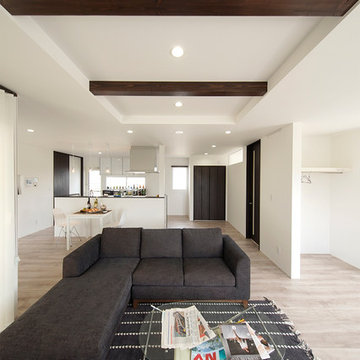
自然光が差し込む開放的なリビングダイニング。
Cette image montre un salon minimaliste avec un mur blanc, un sol en contreplaqué, aucune cheminée, un téléviseur indépendant et un sol beige.
Cette image montre un salon minimaliste avec un mur blanc, un sol en contreplaqué, aucune cheminée, un téléviseur indépendant et un sol beige.
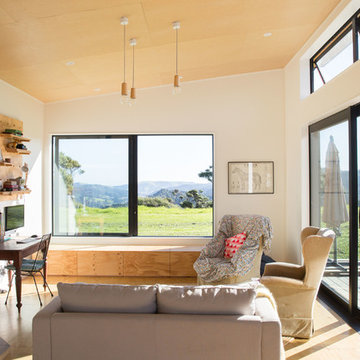
Sylvie Whinray Photography
Idées déco pour un salon scandinave ouvert avec un mur blanc, un sol en contreplaqué, un poêle à bois et un sol marron.
Idées déco pour un salon scandinave ouvert avec un mur blanc, un sol en contreplaqué, un poêle à bois et un sol marron.
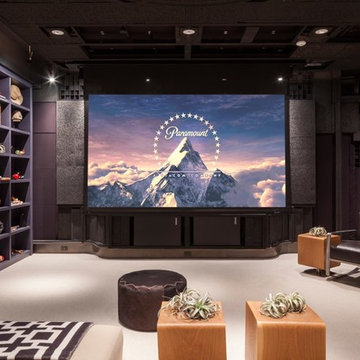
The home theater is connected with the music room that also works like a recording studio.
Réalisation d'une salle de séjour design fermée et de taille moyenne avec un mur noir, salle de jeu, un sol en contreplaqué, aucune cheminée et un téléviseur fixé au mur.
Réalisation d'une salle de séjour design fermée et de taille moyenne avec un mur noir, salle de jeu, un sol en contreplaqué, aucune cheminée et un téléviseur fixé au mur.
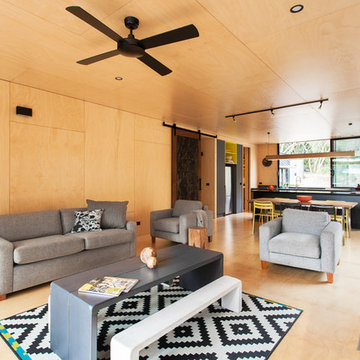
Tom Ross | Brilliant Creek
Idées déco pour une salle de séjour contemporaine ouverte avec un mur beige, un sol en contreplaqué et un poêle à bois.
Idées déco pour une salle de séjour contemporaine ouverte avec un mur beige, un sol en contreplaqué et un poêle à bois.

Idée de décoration pour un salon minimaliste de taille moyenne avec un mur gris, un sol en contreplaqué, aucune cheminée, un téléviseur indépendant, un sol beige, un plafond en bois et du papier peint.
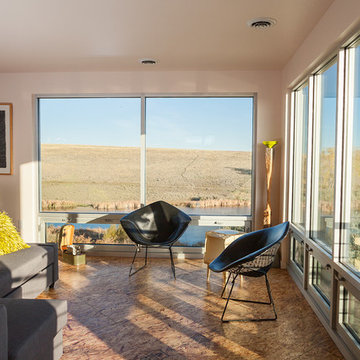
Photo credit: Louis Habeck
#FOASmallSpaces
Cette image montre un petit salon design ouvert avec un mur blanc, un sol en contreplaqué, aucune cheminée et aucun téléviseur.
Cette image montre un petit salon design ouvert avec un mur blanc, un sol en contreplaqué, aucune cheminée et aucun téléviseur.

A double-deck house in Tampa, Florida with a garden and swimming pool is currently under construction. The owner's idea was to create a monochrome interior in gray tones. We added turquoise and beige colors to soften it. For the floors we designed wooden parquet in the shade of oak wood. The built in bio fireplace is a symbol of the home sweet home feel. We used many textiles, mainly curtains and carpets, to make the family space more cosy. The dining area is dominated by a beautiful chandelier with crystal balls from the US store Restoration Hardware and to it wall lamps next to fireplace in the same set. The center of the living area creates comfortable sofa, elegantly complemented by the design side glass tables with recessed wooden branche, also from Restoration Hardware There is also a built-in library with backlight, which fills the unused space next to door. The whole house is lit by lots of led strips in the ceiling. I believe we have created beautiful, luxurious and elegant living for the young family :-)
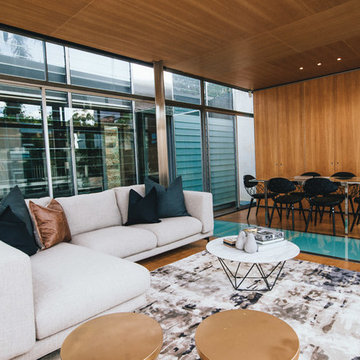
Formal Living and Dining, Woollahra
Exemple d'un salon tendance de taille moyenne et ouvert avec une salle de réception, un mur marron, un sol en contreplaqué, aucune cheminée, aucun téléviseur et un sol marron.
Exemple d'un salon tendance de taille moyenne et ouvert avec une salle de réception, un mur marron, un sol en contreplaqué, aucune cheminée, aucun téléviseur et un sol marron.
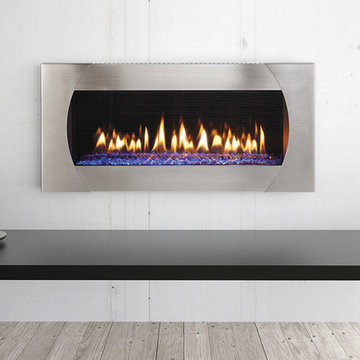
Cette image montre un salon minimaliste de taille moyenne avec un sol en contreplaqué, une cheminée standard, un manteau de cheminée en métal et un sol gris.
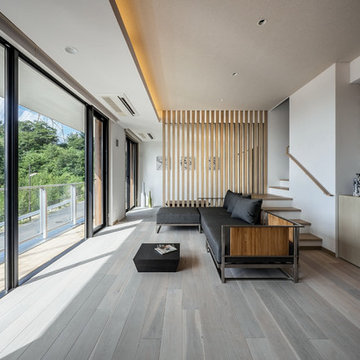
Photo/A.Fukuzawa
Réalisation d'une salle de séjour minimaliste ouverte avec un mur blanc, un sol en contreplaqué, aucune cheminée et un téléviseur indépendant.
Réalisation d'une salle de séjour minimaliste ouverte avec un mur blanc, un sol en contreplaqué, aucune cheminée et un téléviseur indépendant.
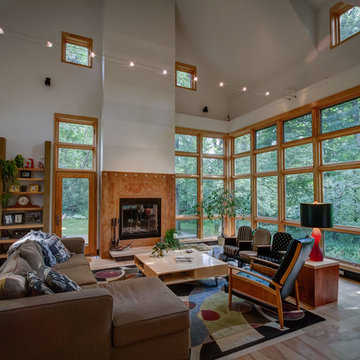
Large corner windows allow diffused light in the summer, direct sunlight in the winter.
Cette photo montre un grand salon tendance ouvert avec un sol en contreplaqué, une cheminée standard et un manteau de cheminée en béton.
Cette photo montre un grand salon tendance ouvert avec un sol en contreplaqué, une cheminée standard et un manteau de cheminée en béton.
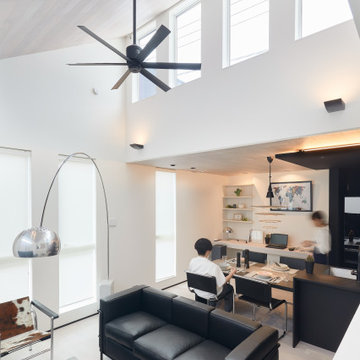
Cette photo montre un grand salon moderne ouvert avec une salle de réception, un mur blanc, un sol en contreplaqué, un téléviseur d'angle, un sol gris, un plafond en bois et du papier peint.
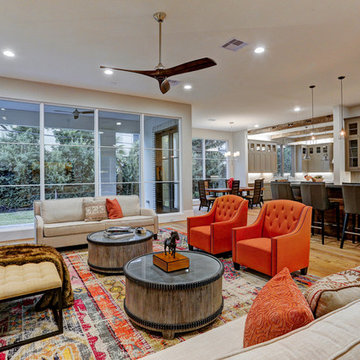
Exemple d'un salon tendance ouvert avec une salle de réception, un mur gris, un sol en contreplaqué, une cheminée ribbon, un manteau de cheminée en béton, aucun téléviseur et un sol beige.

Idée de décoration pour un très grand salon minimaliste ouvert avec une salle de réception, un mur marron, un sol en contreplaqué, un téléviseur fixé au mur, un sol marron, un plafond décaissé et du papier peint.
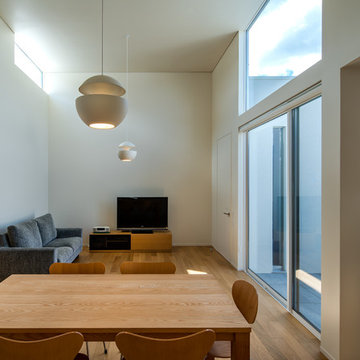
採光は北面と南面から確保している。照明器具はスイス人の建築家によるもの。
Cette image montre un salon minimaliste ouvert avec un mur blanc, un sol en contreplaqué, un sol marron et un téléviseur indépendant.
Cette image montre un salon minimaliste ouvert avec un mur blanc, un sol en contreplaqué, un sol marron et un téléviseur indépendant.
Idées déco de pièces à vivre avec un sol en contreplaqué
1



