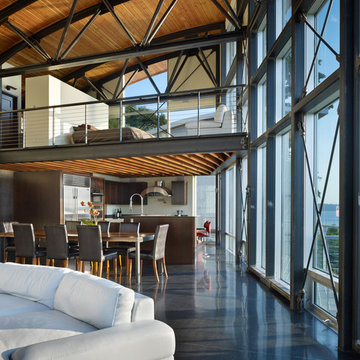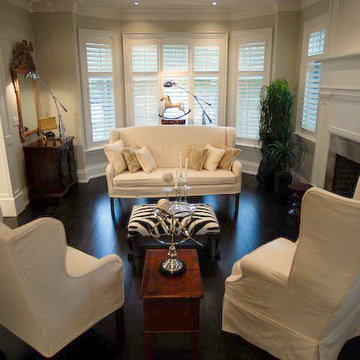Idées déco de pièces à vivre avec un sol noir
Trier par :
Budget
Trier par:Populaires du jour
1 - 20 sur 4 633 photos
1 sur 2
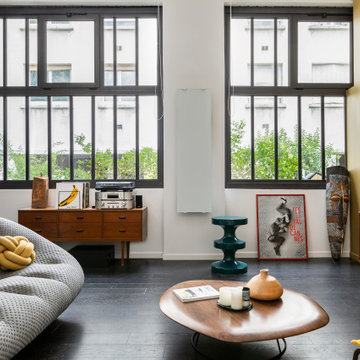
Cette image montre un salon design ouvert avec un mur blanc, parquet foncé et un sol noir.
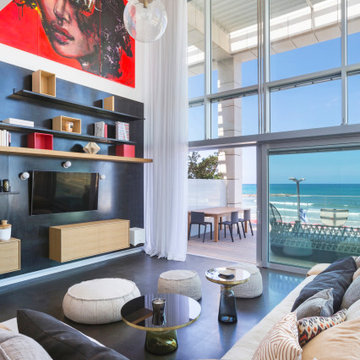
Réalisation d'un salon design ouvert avec un mur blanc, un téléviseur fixé au mur et un sol noir.
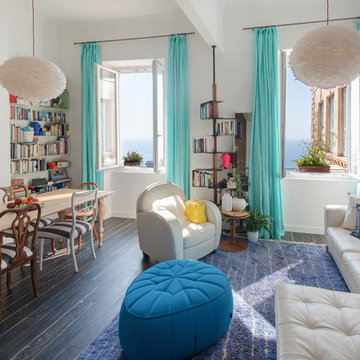
Jean-Marc VENDETTI
Réalisation d'un salon design ouvert avec un mur blanc, parquet foncé, aucune cheminée, aucun téléviseur et un sol noir.
Réalisation d'un salon design ouvert avec un mur blanc, parquet foncé, aucune cheminée, aucun téléviseur et un sol noir.
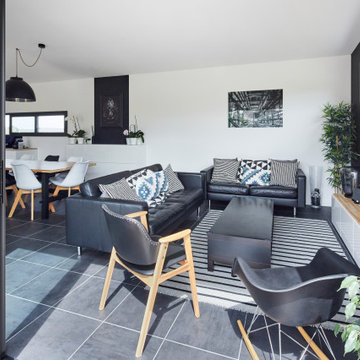
Idées déco pour un salon contemporain de taille moyenne et ouvert avec un mur blanc, aucune cheminée, un téléviseur indépendant, un sol noir et canapé noir.
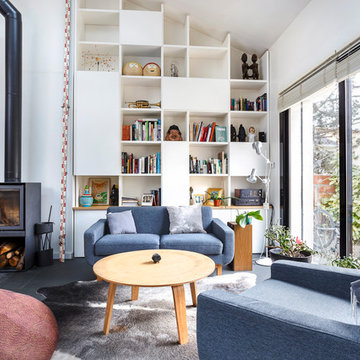
Idée de décoration pour un salon nordique ouvert avec une bibliothèque ou un coin lecture, un mur blanc, un poêle à bois et un sol noir.

Living room with painted paneled wall with concealed storage & television. Fireplace with black firebrick & custom hand-carved limestone mantel. Custom distressed arched, heavy timber trusses and tongue & groove ceiling. Walls are plaster. View to the kitchen beyond through the breakfast bar at the kitchen pass-through.

Exemple d'un grand salon chic fermé avec un mur blanc, parquet foncé, aucune cheminée, un téléviseur encastré et un sol noir.
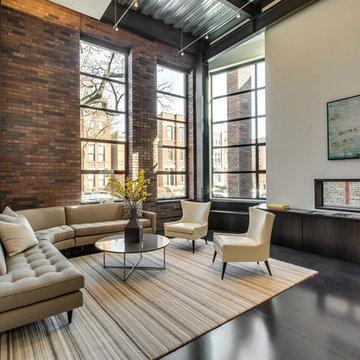
Cette photo montre un salon industriel avec un mur blanc, sol en béton ciré et un sol noir.
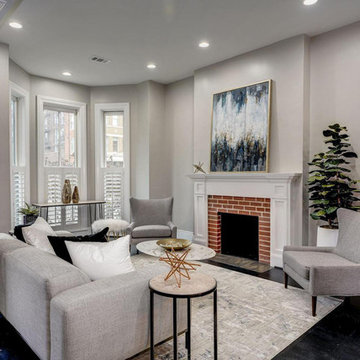
Enjoy this beautifully remodeled and fully furnished living room
Aménagement d'une salle de séjour classique de taille moyenne et ouverte avec un mur gris, parquet foncé, une cheminée standard, un manteau de cheminée en brique, aucun téléviseur, un sol noir et éclairage.
Aménagement d'une salle de séjour classique de taille moyenne et ouverte avec un mur gris, parquet foncé, une cheminée standard, un manteau de cheminée en brique, aucun téléviseur, un sol noir et éclairage.

Idées déco pour une petite véranda bord de mer avec un sol en ardoise, un plafond standard et un sol noir.
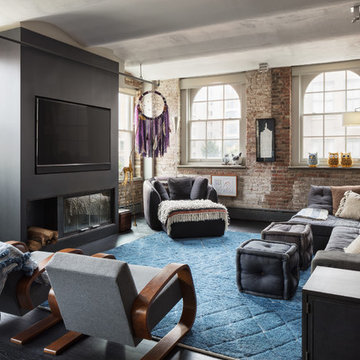
Mike Van Tassell / mikevantassell.com
Cette photo montre un salon industriel avec un mur gris, parquet foncé, une cheminée standard, un téléviseur fixé au mur et un sol noir.
Cette photo montre un salon industriel avec un mur gris, parquet foncé, une cheminée standard, un téléviseur fixé au mur et un sol noir.
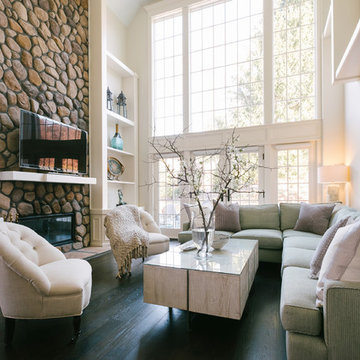
Cette image montre une grande salle de séjour traditionnelle ouverte avec un mur blanc, parquet foncé, une cheminée ribbon, un manteau de cheminée en pierre, un téléviseur indépendant et un sol noir.

In some ways, this room is so inviting it makes you think OMG I want to be in that room, and at the same time, it seems so perfect you almost don’t want to disturb it. So is this room for show or for function? “It’s both,” MaRae Simone says. Even though it’s so beautiful, sexy and perfect, it’s still designed to be livable and functional. The sofa comes with an extra dose of comfort. You’ll also notice from this room that MaRae loves to layer. Put rugs on top of rugs. Throws on top of throws. “I love the layering effect,” MaRae says.
MaRae Simone Interiors, Marc Mauldin Photography

The living room pavilion is deliberately separated from the existing building by a central courtyard to create a private outdoor space that is accessed directly from the kitchen allowing solar access to the rear rooms of the original heritage-listed Victorian Regency residence.
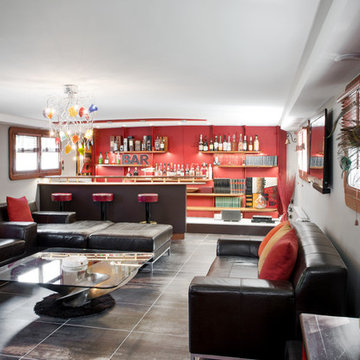
Cette image montre une salle de séjour design fermée avec un bar de salon, un mur rouge et un sol noir.

Located in a beautiful spot within Wellesley, Massachusetts, Sunspace Design played a key role in introducing this architectural gem to a client’s home—a custom double hip skylight crowning a gorgeous room. The resulting construction offers fluid transitions between indoor and outdoor spaces within the home, and blends well with the existing architecture.
The skylight boasts solid mahogany framing with a robust steel sub-frame. Durability meets sophistication. We used a layer of insulated tempered glass atop heat-strengthened laminated safety glass, further enhanced with a PPG Solarban 70 coating, to ensure optimal thermal performance. The dual-sealed, argon gas-filled glass system is efficient and resilient against oft-challenging New England weather.
Collaborative effort was key to the project’s success. MASS Architect, with their skylight concept drawings, inspired the project’s genesis, while Sunspace prepared a full suite of engineered shop drawings to complement the concepts. The local general contractor's preliminary framing and structural curb preparation accelerated our team’s installation of the skylight. As the frame was assembled at the Sunspace Design shop and positioned above the room via crane operation, a swift two-day field installation saved time and expense for all involved.
At Sunspace Design we’re all about pairing natural light with refined architecture. This double hip skylight is a focal point in the new room that welcomes the sun’s radiance into the heart of the client’s home. We take pride in our role, from engineering to fabrication, careful transportation, and quality installation. Our projects are journeys where architectural ideas are transformed into tangible, breathtaking spaces that elevate the way we live and create memories.

Living Room at dusk frames the ridge beyond with sliding glass doors fully pocketed. Dramatic recessed lighting highlights various beloved furnishings throughout
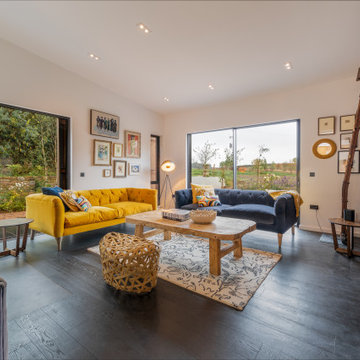
From the main living area the master bedroom wing is accessed via a library / sitting room, with feature fire place and antique sliding library ladder.
Idées déco de pièces à vivre avec un sol noir
1




