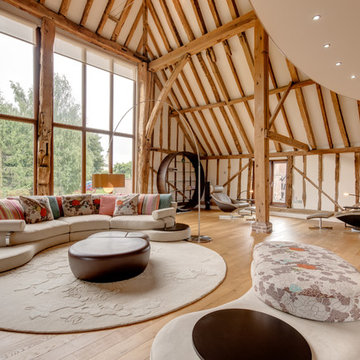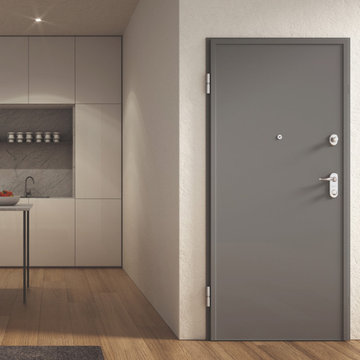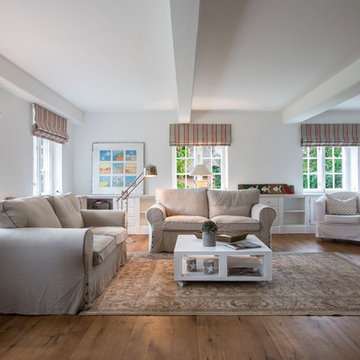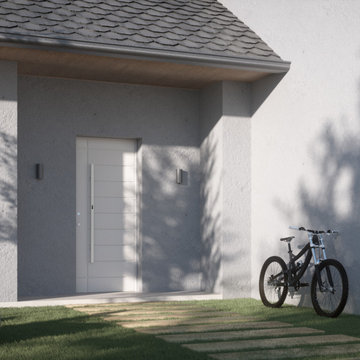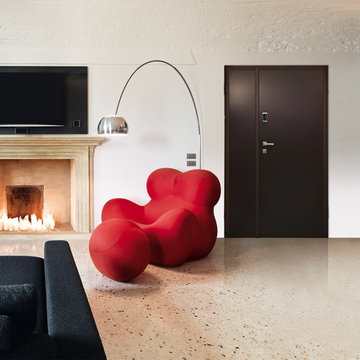Idées déco de pièces à vivre campagne
Trier par :
Budget
Trier par:Populaires du jour
21 - 40 sur 112 photos
1 sur 3
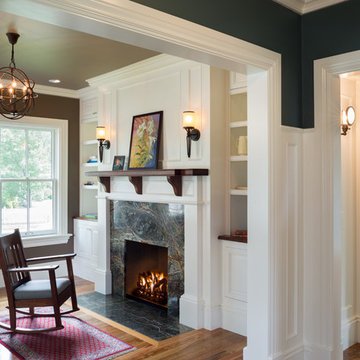
Robert Brewster Photography
Exemple d'un petit salon nature fermé avec un mur marron, un sol en bois brun, une cheminée standard, une salle de réception et un manteau de cheminée en carrelage.
Exemple d'un petit salon nature fermé avec un mur marron, un sol en bois brun, une cheminée standard, une salle de réception et un manteau de cheminée en carrelage.
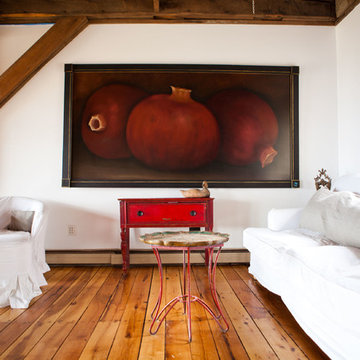
Photo: Tess Fine © 2013 Houzz
Cette photo montre un salon nature avec un mur blanc et un sol en bois brun.
Cette photo montre un salon nature avec un mur blanc et un sol en bois brun.
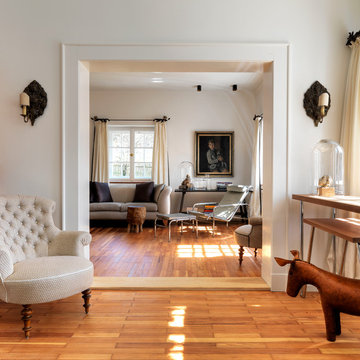
Fotos: Rainer Hofmann
Idées déco pour une salle de séjour campagne de taille moyenne et fermée avec un mur blanc et un sol en bois brun.
Idées déco pour une salle de séjour campagne de taille moyenne et fermée avec un mur blanc et un sol en bois brun.
Trouvez le bon professionnel près de chez vous
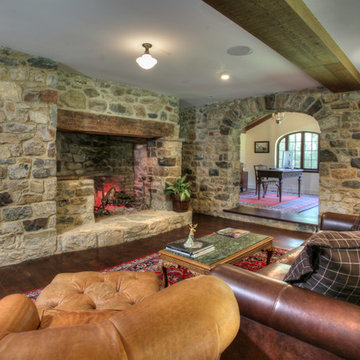
Idée de décoration pour un salon champêtre fermé avec un manteau de cheminée en pierre, parquet foncé et éclairage.
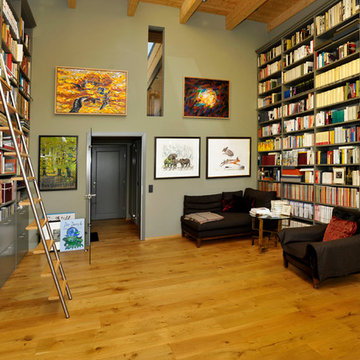
© wolfgang steche
Idées déco pour un très grand salon campagne avec une bibliothèque ou un coin lecture, un mur vert, un sol en bois brun, aucune cheminée et aucun téléviseur.
Idées déco pour un très grand salon campagne avec une bibliothèque ou un coin lecture, un mur vert, un sol en bois brun, aucune cheminée et aucun téléviseur.
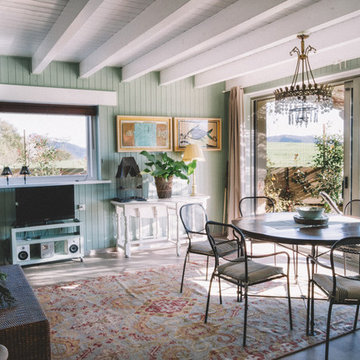
kuttco fotografía
Cette image montre une salle de séjour rustique de taille moyenne et ouverte avec un mur vert, un sol en bois brun, aucune cheminée et aucun téléviseur.
Cette image montre une salle de séjour rustique de taille moyenne et ouverte avec un mur vert, un sol en bois brun, aucune cheminée et aucun téléviseur.
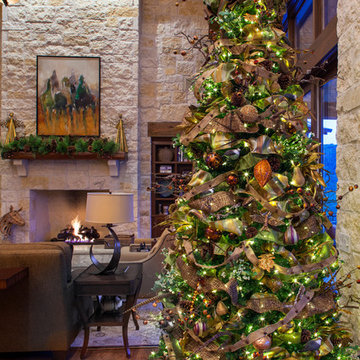
A slim tree features warm LED lights, four different ribbons, feathers, icy branches, berries, birds, and the client's ornament collections. Painting is by artist Jean Richardson.
Tre Dunham with Fine Focus Photography
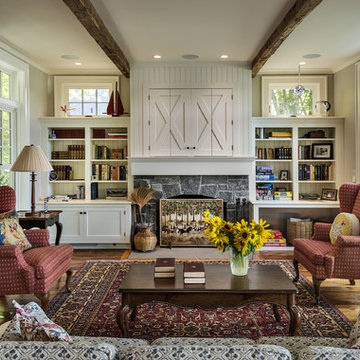
Rob Karosis
Aménagement d'un salon campagne avec une cheminée standard, un manteau de cheminée en pierre, un mur gris et éclairage.
Aménagement d'un salon campagne avec une cheminée standard, un manteau de cheminée en pierre, un mur gris et éclairage.
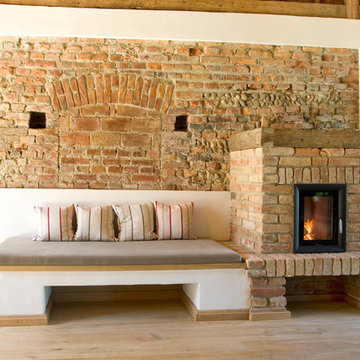
Cette photo montre un salon nature avec un mur blanc, une cheminée standard, un manteau de cheminée en brique et un mur en pierre.
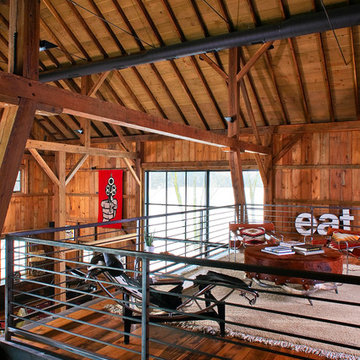
As part of the Walnut Farm project, Northworks was commissioned to convert an existing 19th century barn into a fully-conditioned home. Working closely with the local contractor and a barn restoration consultant, Northworks conducted a thorough investigation of the existing structure. The resulting design is intended to preserve the character of the original barn while taking advantage of its spacious interior volumes and natural materials.
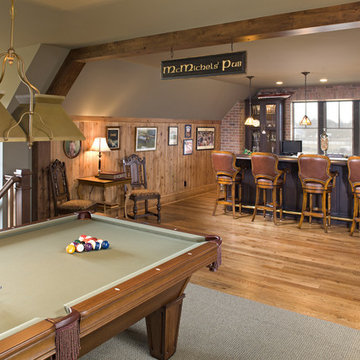
Photography: Landmark Photography
Exemple d'une grande salle de séjour nature ouverte avec un mur beige, un sol en bois brun, aucune cheminée et un téléviseur encastré.
Exemple d'une grande salle de séjour nature ouverte avec un mur beige, un sol en bois brun, aucune cheminée et un téléviseur encastré.
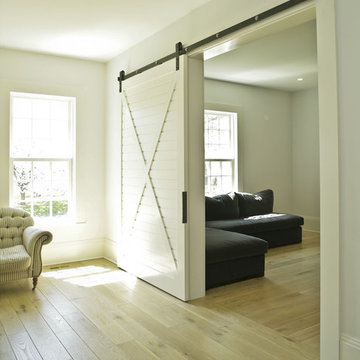
Photo credit: Michele Scotto | Sequined Asphault Studio
Idée de décoration pour un petit salon champêtre fermé.
Idée de décoration pour un petit salon champêtre fermé.
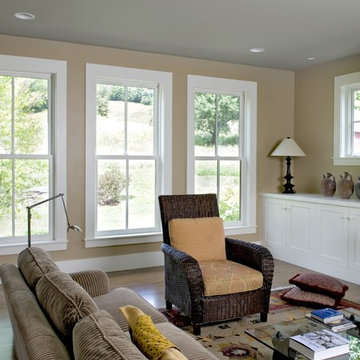
Rob Karosis Photography
www.robkarosis.com
Cette image montre un salon rustique avec un mur beige et éclairage.
Cette image montre un salon rustique avec un mur beige et éclairage.

Kara Spelman
Aménagement d'un grand salon campagne ouvert avec un mur blanc, parquet foncé, une cheminée standard, un manteau de cheminée en bois, un téléviseur encastré, un sol marron et éclairage.
Aménagement d'un grand salon campagne ouvert avec un mur blanc, parquet foncé, une cheminée standard, un manteau de cheminée en bois, un téléviseur encastré, un sol marron et éclairage.
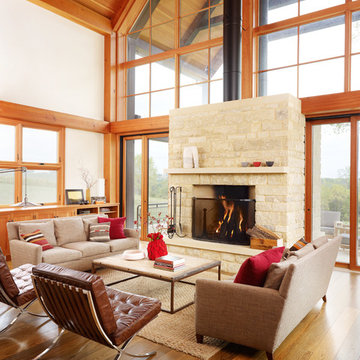
Located upon a 200-acre farm of rolling terrain in western Wisconsin, this new, single-family sustainable residence implements today’s advanced technology within a historic farm setting. The arrangement of volumes, detailing of forms and selection of materials provide a weekend retreat that reflects the agrarian styles of the surrounding area. Open floor plans and expansive views allow a free-flowing living experience connected to the natural environment.
Idées déco de pièces à vivre campagne
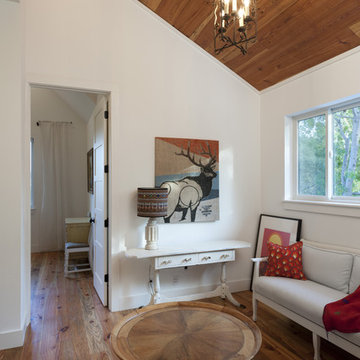
A small sitting area at the top of the stairs. Ample light, bright color, and reclaimed Loblolly Pine on the floor and ceiling. Mixing contemporary and classic art.
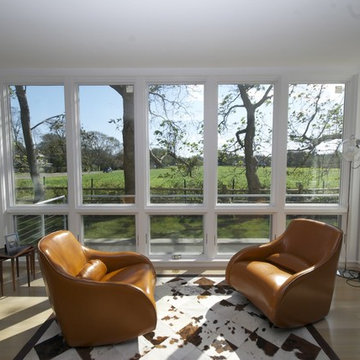
Seating for two over looking the farm.
Idée de décoration pour un salon champêtre avec parquet clair.
Idée de décoration pour un salon champêtre avec parquet clair.
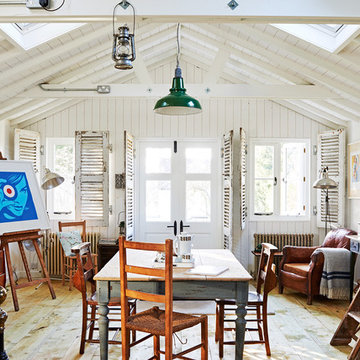
Cette photo montre un salon nature ouvert avec un mur blanc et un sol en bois brun.
2




