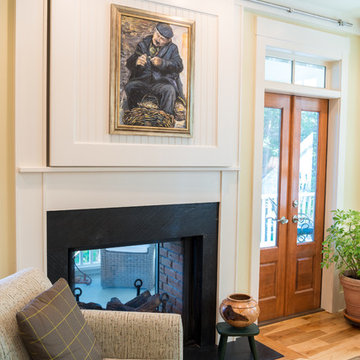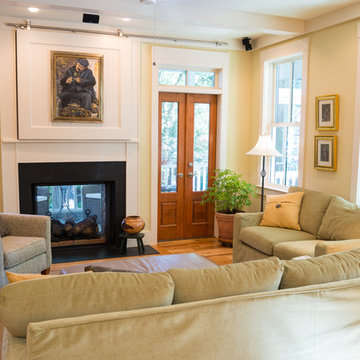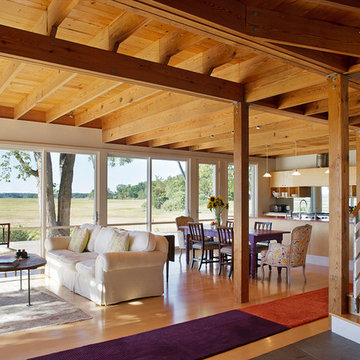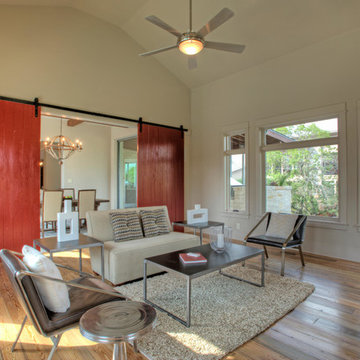Idées déco de pièces à vivre campagne
Trier par :
Budget
Trier par:Populaires du jour
41 - 60 sur 111 photos
1 sur 3
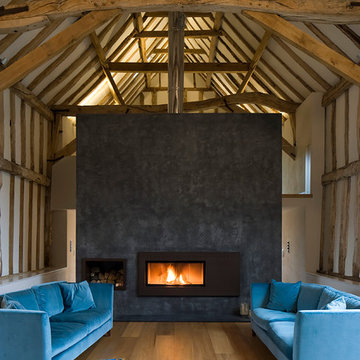
Idée de décoration pour un salon champêtre avec une salle de réception, un mur gris, parquet clair, une cheminée ribbon et un manteau de cheminée en métal.
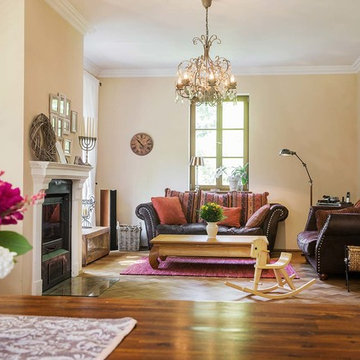
Jan Gutzeit | Photographer
Exemple d'un salon nature de taille moyenne et fermé avec une salle de musique, un mur beige, un sol en bois brun, une cheminée standard et aucun téléviseur.
Exemple d'un salon nature de taille moyenne et fermé avec une salle de musique, un mur beige, un sol en bois brun, une cheminée standard et aucun téléviseur.
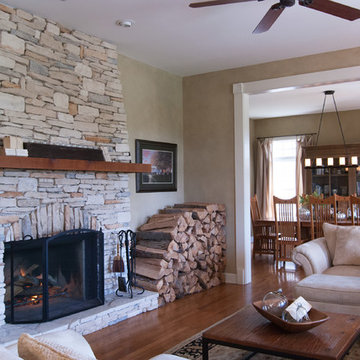
Although Gayle's favorite summertime spot is in the back sun porch, it is the living room that gets her vote throughout the cold months, thanks to the wood-burning fireplace. "Need I say more?!", she jokes.
The feeling of the space is akin to an elegant lodge, with a cut stone hearth and plenty of wood. Gary splits logs to stack alongside the fireplace, which brings both form and function to the arrangement.
Armchairs: Tommy Bahama, From Direct Buy
Adrienne DeRosa Photography © 2013 Houzz
Trouvez le bon professionnel près de chez vous
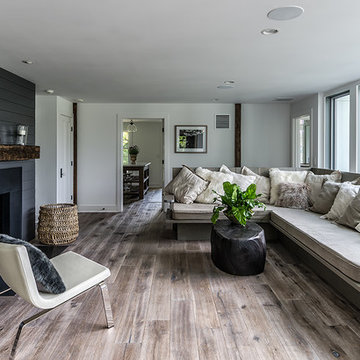
Jim Fuhrmann, Beinfield Architecture PC
Idées déco pour un salon campagne de taille moyenne avec une cheminée standard et aucun téléviseur.
Idées déco pour un salon campagne de taille moyenne avec une cheminée standard et aucun téléviseur.

An accomplished potter and her husband own this Vineyard Haven summer house.
Gil Walsh worked with the couple to build the house’s décor around the wife’s artistic aesthetic and her pottery collection. (She has a pottery shed (studio) with a
kiln). They wanted their summer home to be a relaxing home for their family and friends.
The main entrance to this home leads directly to the living room, which spans the width of the house, from the small entry foyer to the oceanfront porch.
Opposite the living room behind the fireplace is a combined kitchen and dining space.
All the colors that were selected throughout the home are the organic colors she (the owner) uses in her pottery. (The architect was Patrick Ahearn).
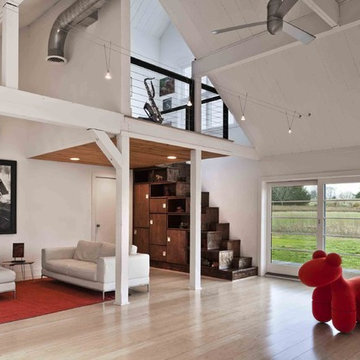
Exemple d'une salle de séjour nature avec un mur blanc et parquet clair.
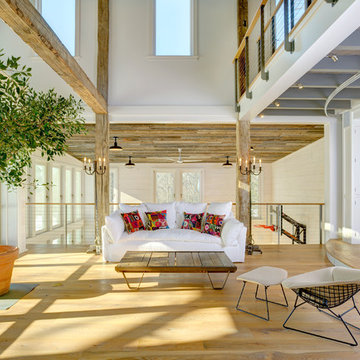
This room quickly turns from great room to theater with an indoor stage.
Keuka Studios, inc. - Cable Railing and Stair builder,
Whetstone Builders, Inc. - GC,
James Dixon - Architect,
Kast Photographic - Photography

Photo Credit: Dustin Halleck
Réalisation d'une grande salle de séjour champêtre ouverte avec un mur bleu, parquet foncé et un sol marron.
Réalisation d'une grande salle de séjour champêtre ouverte avec un mur bleu, parquet foncé et un sol marron.
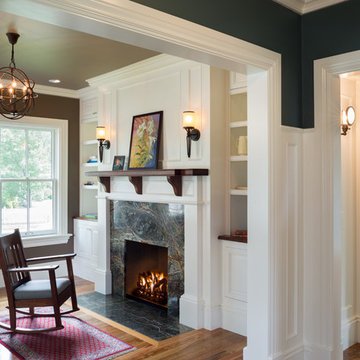
Robert Brewster Photography
Exemple d'un petit salon nature fermé avec un mur marron, un sol en bois brun, une cheminée standard, une salle de réception et un manteau de cheminée en carrelage.
Exemple d'un petit salon nature fermé avec un mur marron, un sol en bois brun, une cheminée standard, une salle de réception et un manteau de cheminée en carrelage.

Gordon King Photographer
Exemple d'un salon nature fermé avec une salle de réception, un mur beige, un sol en bois brun et un sol orange.
Exemple d'un salon nature fermé avec une salle de réception, un mur beige, un sol en bois brun et un sol orange.
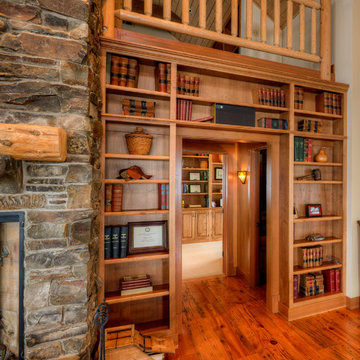
Library portal to master suite. Photography by Lucas Henning.
Cette photo montre un salon nature de taille moyenne et ouvert avec une bibliothèque ou un coin lecture, un sol en bois brun, une cheminée standard, un manteau de cheminée en pierre et un sol marron.
Cette photo montre un salon nature de taille moyenne et ouvert avec une bibliothèque ou un coin lecture, un sol en bois brun, une cheminée standard, un manteau de cheminée en pierre et un sol marron.
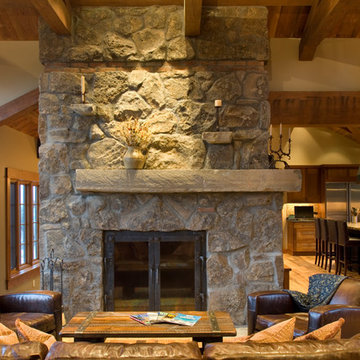
Set in a wildflower-filled mountain meadow, this Tuscan-inspired home is given a few design twists, incorporating the local mountain home flavor with modern design elements. The plan of the home is roughly 4500 square feet, and settled on the site in a single level. A series of ‘pods’ break the home into separate zones of use, as well as creating interesting exterior spaces.
Clean, contemporary lines work seamlessly with the heavy timbers throughout the interior spaces. An open concept plan for the great room, kitchen, and dining acts as the focus, and all other spaces radiate off that point. Bedrooms are designed to be cozy, with lots of storage with cubbies and built-ins. Natural lighting has been strategically designed to allow diffused light to filter into circulation spaces.
Exterior materials of historic planking, stone, slate roofing and stucco, along with accents of copper add a rich texture to the home. The use of these modern and traditional materials together results in a home that is exciting and unexpected.
(photos by Shelly Saunders)
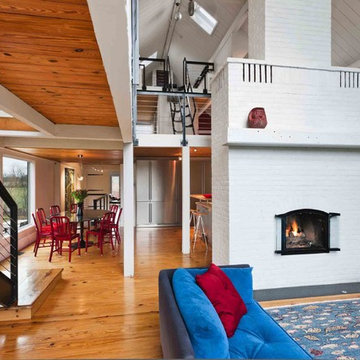
Photo by Tom Crane: www.tomcranephotography.com
Cette photo montre un salon nature avec un manteau de cheminée en brique.
Cette photo montre un salon nature avec un manteau de cheminée en brique.
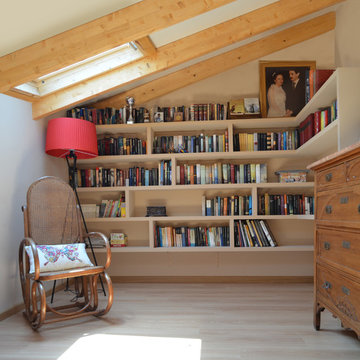
genovescalleja
Cette photo montre une petite salle de séjour nature fermée avec une bibliothèque ou un coin lecture, un mur beige, parquet clair, aucune cheminée et aucun téléviseur.
Cette photo montre une petite salle de séjour nature fermée avec une bibliothèque ou un coin lecture, un mur beige, parquet clair, aucune cheminée et aucun téléviseur.
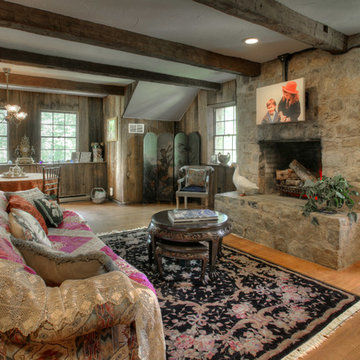
Idées déco pour un salon campagne avec une cheminée standard, un manteau de cheminée en pierre et un mur marron.
Idées déco de pièces à vivre campagne
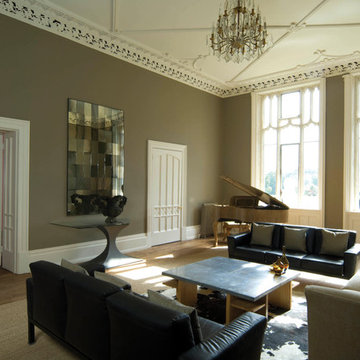
Farrow&Ball Raum- und Produktfotos
Aménagement d'une grande salle de séjour campagne fermée avec un mur beige, une salle de musique et parquet foncé.
Aménagement d'une grande salle de séjour campagne fermée avec un mur beige, une salle de musique et parquet foncé.
3




