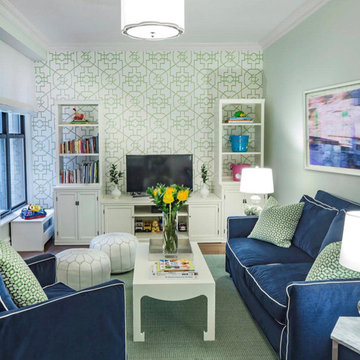Idées déco de pièces à vivre classiques avec un mur vert
Trier par :
Budget
Trier par:Populaires du jour
161 - 180 sur 6 125 photos
1 sur 3

Mathew and his team at Cummings Architects have a knack for being able to see the perfect vision for a property. They specialize in identifying a building’s missing elements and crafting designs that simultaneously encompass the large scale, master plan and the myriad details that make a home special. For this Winchester home, the vision included a variety of complementary projects that all came together into a single architectural composition.
Starting with the exterior, the single-lane driveway was extended and a new carriage garage that was designed to blend with the overall context of the existing home. In addition to covered parking, this building also provides valuable new storage areas accessible via large, double doors that lead into a connected work area.
For the interior of the house, new moldings on bay windows, window seats, and two paneled fireplaces with mantles dress up previously nondescript rooms. The family room was extended to the rear of the house and opened up with the addition of generously sized, wall-to-wall windows that served to brighten the space and blur the boundary between interior and exterior.
The family room, with its intimate sitting area, cozy fireplace, and charming breakfast table (the best spot to enjoy a sunlit start to the day) has become one of the family’s favorite rooms, offering comfort and light throughout the day. In the kitchen, the layout was simplified and changes were made to allow more light into the rear of the home via a connected deck with elongated steps that lead to the yard and a blue-stone patio that’s perfect for entertaining smaller, more intimate groups.
From driveway to family room and back out into the yard, each detail in this beautiful design complements all the other concepts and details so that the entire plan comes together into a unified vision for a spectacular home.
Photos By: Eric Roth

This redesigned family room was relieved of cumbersome tv cabinetry in favor of a flatscreen over the fireplace. The fireplace was tiled in pastel strip tiles Firecrystals replaced the old logs. This is a favorite gathering place for both family and friends. Photos by Harry Chamberlain.
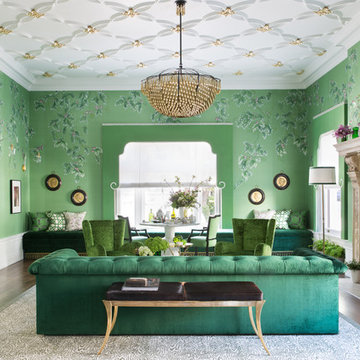
Idées déco pour un salon classique fermé avec une salle de réception, un mur vert, parquet foncé, une cheminée standard et un sol marron.
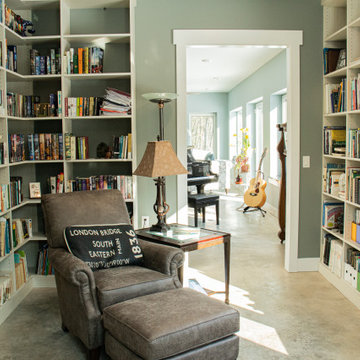
Exemple d'un salon chic de taille moyenne et ouvert avec une bibliothèque ou un coin lecture, un mur vert, sol en béton ciré et un sol gris.

This beautiful calm formal living room was recently redecorated and styled by IH Interiors, check out our other projects here: https://www.ihinteriors.co.uk/portfolio
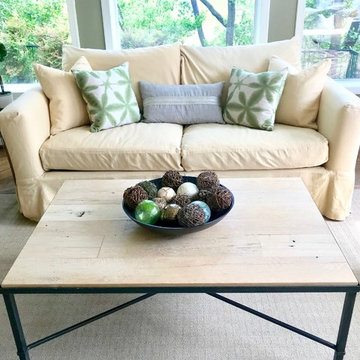
Idée de décoration pour un grand salon tradition ouvert avec un mur vert, moquette, une cheminée standard, un manteau de cheminée en carrelage, un téléviseur fixé au mur et un sol blanc.
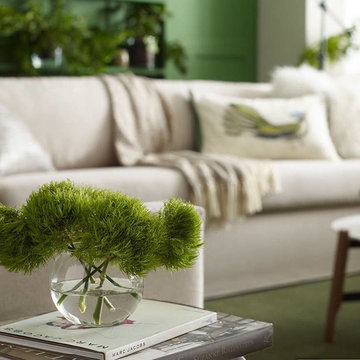
Idée de décoration pour un grand salon tradition fermé avec une salle de réception, un mur vert, moquette, aucune cheminée, aucun téléviseur et un sol vert.
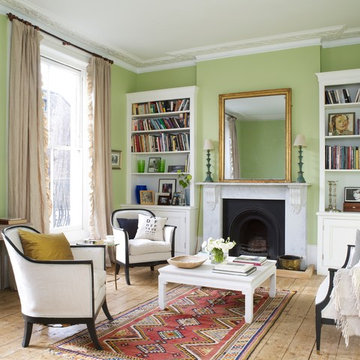
Living room with walls painted with Mylands Colours of London "French Green No. 187".
Aménagement d'un salon classique de taille moyenne avec une salle de réception, un mur vert, parquet clair, une cheminée standard, un manteau de cheminée en pierre, aucun téléviseur et éclairage.
Aménagement d'un salon classique de taille moyenne avec une salle de réception, un mur vert, parquet clair, une cheminée standard, un manteau de cheminée en pierre, aucun téléviseur et éclairage.
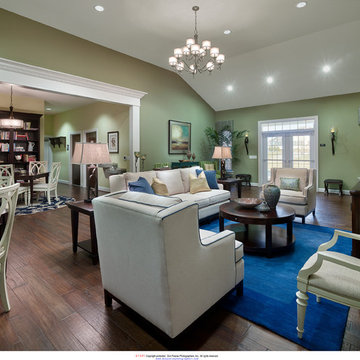
Don Pearse
Idea Design designed a fun, functional space for the community of active adults at Meadow View Farms in Oley, PA. The great room was designed around an open plan and blue/green color palette. The colors were chosen to create a feeling of tradition with a twist of contemporary.
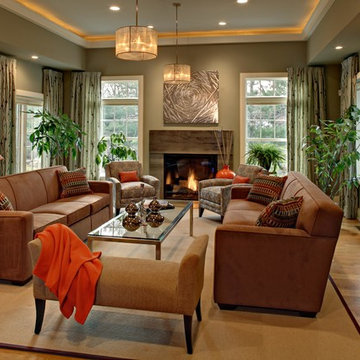
This living room truly embraces its contemporary vibe while being inviting and comfortable. A vintage glass front vitrine displays the clients various collectibles and is very much at home with the clean lines of the furnishings and art work. A basic color on the rug allows the richer colors of the ultra suede custom sofas to pop. Floor outlets planned early on allow for floor lamps.
Wing Wong
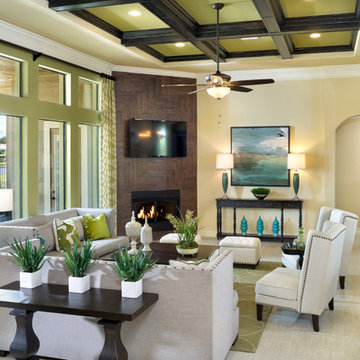
The Tiffany by Mercedes Premier Homes! www.mercedespremier.com
Cette image montre un salon traditionnel avec un mur vert, une cheminée d'angle, un téléviseur fixé au mur et éclairage.
Cette image montre un salon traditionnel avec un mur vert, une cheminée d'angle, un téléviseur fixé au mur et éclairage.
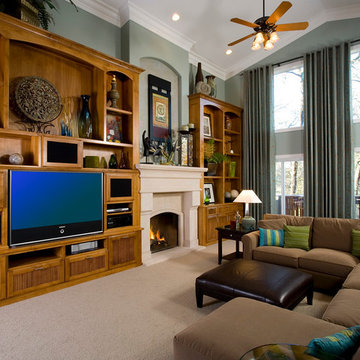
AFTER. The Mrs. bought a big screen t.v. for for her husband for Xmas. Having no where to put the t.v., he built a make shift table and put a blanket on it. Problem solved, right? Not so much. They contacted Stan and Andrea Mussman with Mussman Design to design and install new family room cabinetry, fireplace, paint, crown, drapery, paint and accessories. Whereas before the family had no space for the children's toys, now there is ample space to tuck the toys away. To see the remarkable before/after of this space, please see Mussman Design's portfolio on their website.
Photo: Russell Abraham
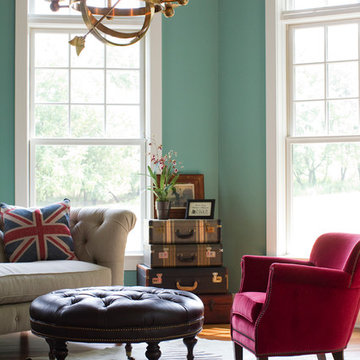
Jeremy Hess Photography
www.jeremyhessphotography.com
Réalisation d'un salon tradition avec un mur vert et un sol en bois brun.
Réalisation d'un salon tradition avec un mur vert et un sol en bois brun.
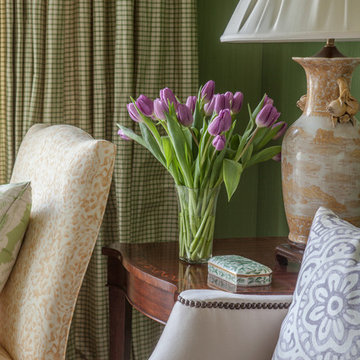
The trellis ceiling inspired us to give this living room a garden feel. Grass-green decorative painting on the walls by Sheppard Bear. Hickory Chair slipper chair and sofas. Silk tattersal-print drapes. Photo by Erik Kvalsvik
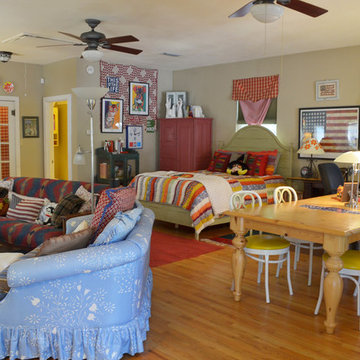
Photo: Sarah Greenman © 2013 Houzz
Cette image montre un salon traditionnel avec un mur vert et éclairage.
Cette image montre un salon traditionnel avec un mur vert et éclairage.
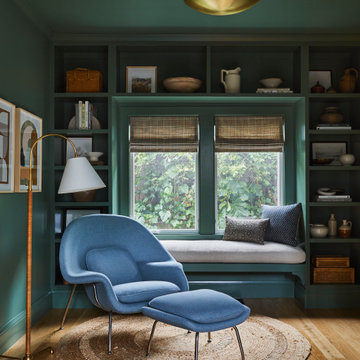
Exemple d'un salon chic avec un mur vert, un sol en bois brun et un sol marron.
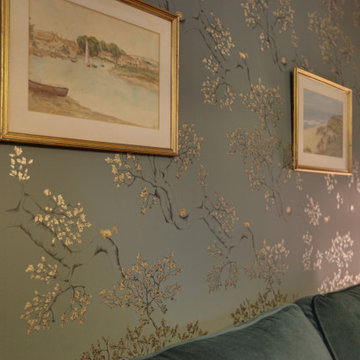
The luxurious lounge comes snug for martinis and watching films. In succulent Green and gold.
Needed to house the beautiful Edwardian Doll's house and have a space for entertainment.
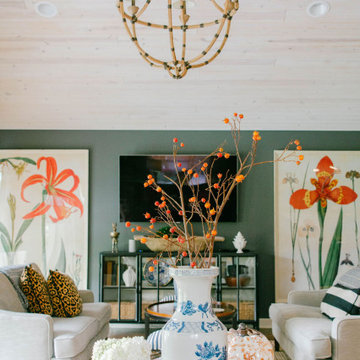
Idées déco pour une salle de séjour classique de taille moyenne et fermée avec un mur vert, un sol en bois brun, un téléviseur fixé au mur et un sol marron.
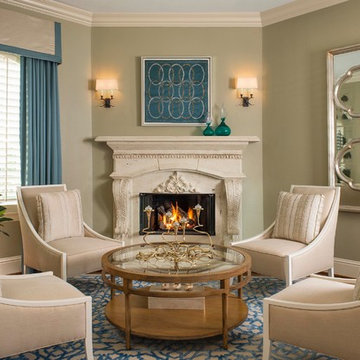
Designers: Lisa Barron & Grayson Knight
Photographer: Dan Piassick
Réalisation d'un salon tradition avec un mur vert, une cheminée standard et aucun téléviseur.
Réalisation d'un salon tradition avec un mur vert, une cheminée standard et aucun téléviseur.
Idées déco de pièces à vivre classiques avec un mur vert
9




