Idées déco de pièces à vivre classiques avec un mur vert
Trier par :
Budget
Trier par:Populaires du jour
121 - 140 sur 6 125 photos
1 sur 3

This room overlooking the lake was deemed as the "ladies lounge." A soothing green (Benjamin Moore Silken Pine) is on the walls with a three-dimensional relief hand applied to the window wall with cascading cherry blossom branches.
Sofa and chairs by Tomlinson, coffee table and bookcase by Theodore Alexander, vintage Italian small chests, and ombre green glass table by Mitchell Gold Co. Carpet is Nourison Stardust Aurora Broadloom Carpet in Feather.

This large living and dining area is flooded with natural light and has gorgeous high ceilings and views of the garden beyond. The brief was to make it a comfortable yet chic space for relaxing and entertaining. We added pops of colour, textures and patterns to add interest into the space.
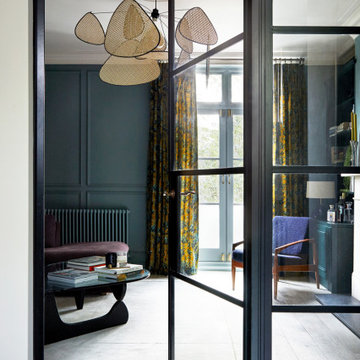
The living room at Highgate House. An internal Crittall door and panel frames a view into the room from the hallway. Painted in a deep, moody green-blue with stone coloured ceiling and contrasting dark green joinery, the room is a grown-up cosy space.
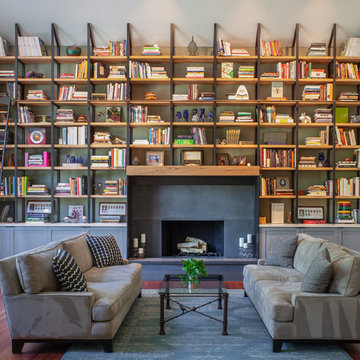
White oak and steel library shelves, with a concrete, steel, and oak fireplace. Rolling library ladder reaches the highest shelves.
photo by: Eckert & Eckert Photography
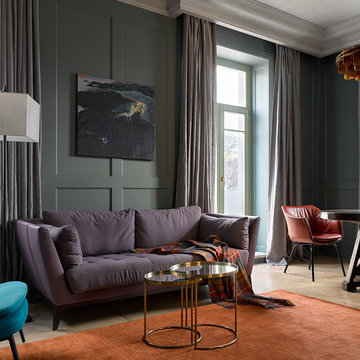
Сергей Ананьев
Réalisation d'un salon tradition avec une salle de réception, un mur vert, parquet clair et un sol beige.
Réalisation d'un salon tradition avec une salle de réception, un mur vert, parquet clair et un sol beige.
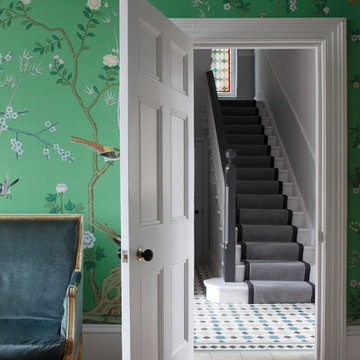
Idées déco pour un grand salon classique ouvert avec une salle de réception, un mur vert, un sol en bois brun, une cheminée standard, un manteau de cheminée en pierre et aucun téléviseur.
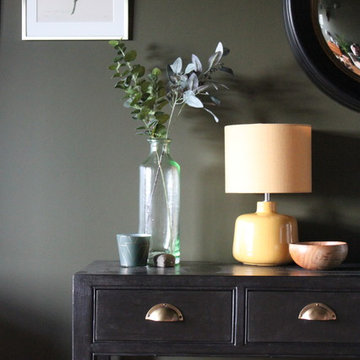
Walls painted in Invisible Green by LIttle Green. India Jane console painted in Graphite by Annie Sloane. Yellow lamp in a mid-century style to add a pop of colour.
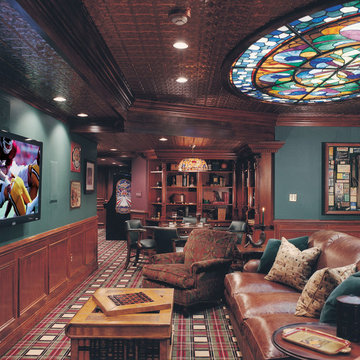
Cette image montre une grande salle de cinéma traditionnelle ouverte avec un mur vert, moquette, un téléviseur fixé au mur et un sol multicolore.
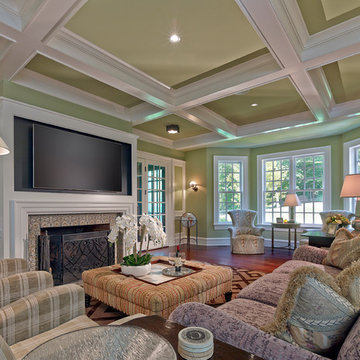
Don Pearse Photographers
Inspiration pour un grand salon traditionnel fermé avec un mur vert, parquet foncé, une cheminée standard, un manteau de cheminée en carrelage, un téléviseur fixé au mur, une salle de réception et un sol marron.
Inspiration pour un grand salon traditionnel fermé avec un mur vert, parquet foncé, une cheminée standard, un manteau de cheminée en carrelage, un téléviseur fixé au mur, une salle de réception et un sol marron.
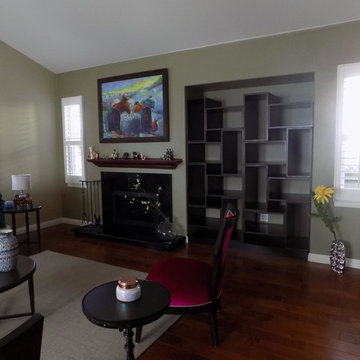
Custom made built in modern symmetrical bookcase made of solid wood.
Stained in red mahogany and finished with clear polyurethane.
Designer/ cabinet maker Clarissa Perez
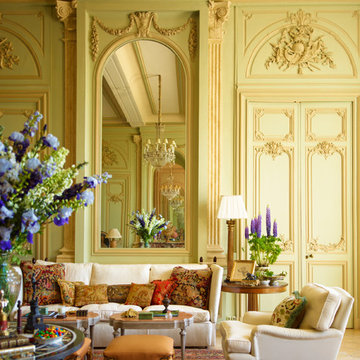
Eric Piasecki
Cette image montre un grand salon traditionnel fermé avec une salle de réception, un mur vert, aucune cheminée et aucun téléviseur.
Cette image montre un grand salon traditionnel fermé avec une salle de réception, un mur vert, aucune cheminée et aucun téléviseur.
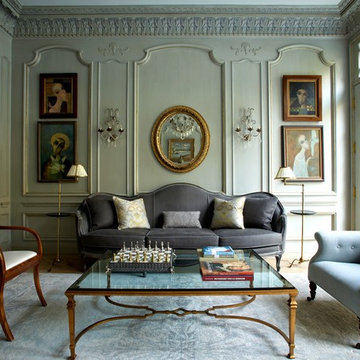
Douglas VanderHorn Architects
From grand estates, to exquisite country homes, to whole house renovations, the quality and attention to detail of a "Significant Homes" custom home is immediately apparent. Full time on-site supervision, a dedicated office staff and hand picked professional craftsmen are the team that take you from groundbreaking to occupancy. Every "Significant Homes" project represents 45 years of luxury homebuilding experience, and a commitment to quality widely recognized by architects, the press and, most of all....thoroughly satisfied homeowners. Our projects have been published in Architectural Digest 6 times along with many other publications and books. Though the lion share of our work has been in Fairfield and Westchester counties, we have built homes in Palm Beach, Aspen, Maine, Nantucket and Long Island.
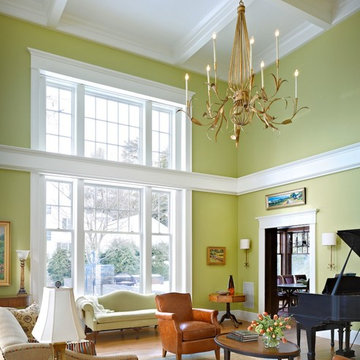
Photographer: Jim Westphalen, Westphalen Photography
Interior Designer: Cecilia Redmond, Redmond Interior Design
Idées déco pour un grand salon mansardé ou avec mezzanine classique avec une salle de réception, un mur vert, un sol en bois brun, une cheminée standard et un manteau de cheminée en pierre.
Idées déco pour un grand salon mansardé ou avec mezzanine classique avec une salle de réception, un mur vert, un sol en bois brun, une cheminée standard et un manteau de cheminée en pierre.
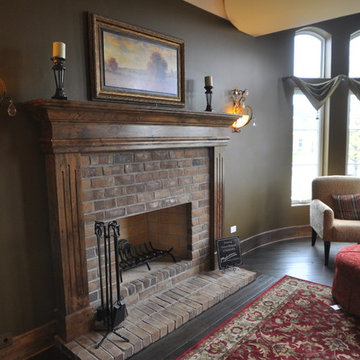
This photo was taken at DJK Custom Homes former model home in Stewart Ridge of Plainfield, Illinois.
Aménagement d'un salon classique de taille moyenne et fermé avec une salle de réception, un mur vert, parquet foncé, une cheminée standard, un manteau de cheminée en brique et aucun téléviseur.
Aménagement d'un salon classique de taille moyenne et fermé avec une salle de réception, un mur vert, parquet foncé, une cheminée standard, un manteau de cheminée en brique et aucun téléviseur.
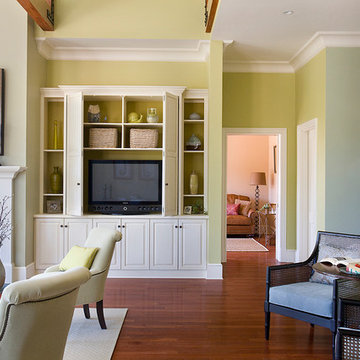
This New England farmhouse style+5,000 square foot new custom home is located at The Pinehills in Plymouth MA.
The design of Talcott Pines recalls the simple architecture of the American farmhouse. The massing of the home was designed to appear as though it was built over time. The center section – the “Big House” - is flanked on one side by a three-car garage (“The Barn”) and on the other side by the master suite (”The Tower”).

A cozy family room with wallpaper on the ceiling and walls. An inviting space that is comfortable and inviting with biophilic colors.
Idée de décoration pour une salle de séjour tradition de taille moyenne et fermée avec un mur vert, un sol en bois brun, une cheminée standard, un manteau de cheminée en pierre, un téléviseur fixé au mur, un sol beige, un plafond en papier peint et du papier peint.
Idée de décoration pour une salle de séjour tradition de taille moyenne et fermée avec un mur vert, un sol en bois brun, une cheminée standard, un manteau de cheminée en pierre, un téléviseur fixé au mur, un sol beige, un plafond en papier peint et du papier peint.

What’s your thing with DFS - How To Create A Serene, Calm Home.
‘'My thing is making your home your sanctuary, using sumptuous fabrics, neutral tones and clever pairings to create the ultimate in laid-back luxury.’’ My dream room includes the DFS Extravagance sofa with beautiful wooden lattice detailing on the arms, creating an artisanal effect and stylish point of contrast to a neutral décor. I have combined the sofa with the Still chair from the Halo Luxe collection exclusively at DFS. The popular Carrera coffee table in white marble effect completes this look.

Cette photo montre un petit salon chic ouvert avec une salle de réception, un mur vert, un sol en bois brun, aucune cheminée, aucun téléviseur, un sol marron, un plafond à caissons et du papier peint.
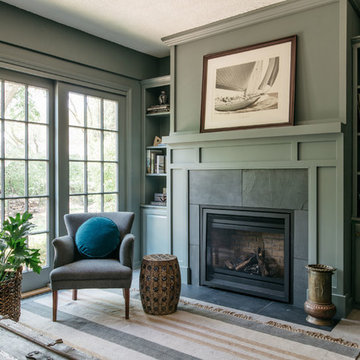
Idées déco pour un salon classique avec un mur vert, parquet clair, une cheminée standard et un sol beige.
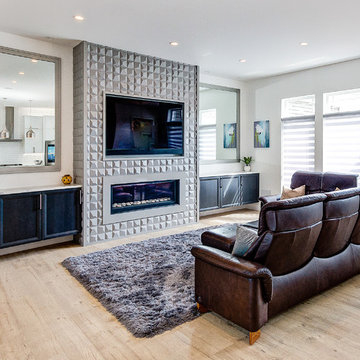
Réalisation d'un salon tradition ouvert avec un mur vert, parquet clair, une cheminée ribbon, un manteau de cheminée en carrelage et un téléviseur fixé au mur.
Idées déco de pièces à vivre classiques avec un mur vert
7



