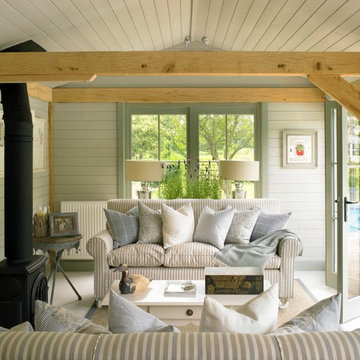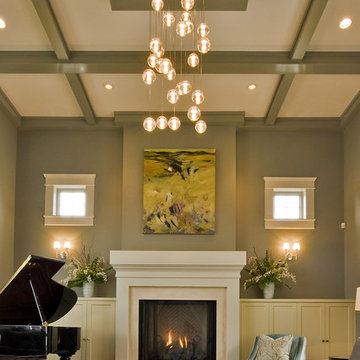Idées déco de pièces à vivre classiques avec un mur vert
Trier par :
Budget
Trier par:Populaires du jour
61 - 80 sur 6 125 photos
1 sur 3
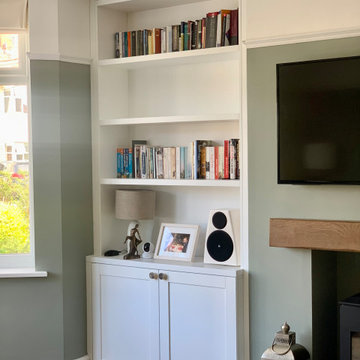
Bespoke furniture design, featuring shelving system with storage underneath on both sides of the chimney.
This made to measure storage perfectly fits alcoves that ware not perfectly even.
Inside both cabinets we added extra shelves and cut outs for sockets and speaker wires.
Alcove units were spray in lacquer to match F&B colours in lovely matt satin finish.
As a final touch: beautiful brass handles made by small business owner and chosen from our "supporting small businesses" supplier list.
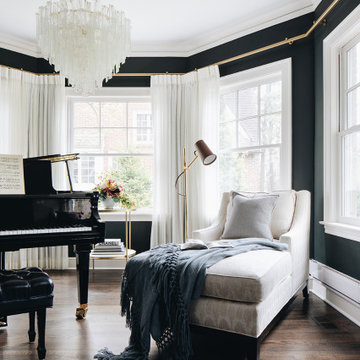
Cette image montre un salon traditionnel de taille moyenne avec un mur vert, un sol en bois brun et un sol marron.
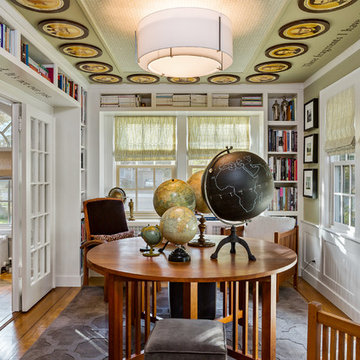
Designer: Jessica Jacobson
Photography: Oliver Bencosme
Idées déco pour une salle de séjour classique de taille moyenne avec une bibliothèque ou un coin lecture, un mur vert, un sol en bois brun et un sol marron.
Idées déco pour une salle de séjour classique de taille moyenne avec une bibliothèque ou un coin lecture, un mur vert, un sol en bois brun et un sol marron.
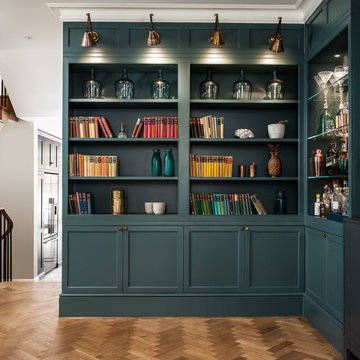
David Butler
Aménagement d'un salon classique de taille moyenne et ouvert avec un bar de salon, un mur vert et un sol en bois brun.
Aménagement d'un salon classique de taille moyenne et ouvert avec un bar de salon, un mur vert et un sol en bois brun.
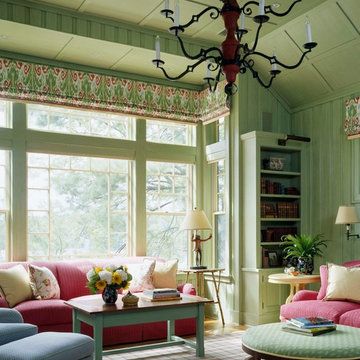
Living Room
Photo by Sam Grey
Cette image montre un salon traditionnel de taille moyenne et fermé avec un mur vert, une salle de réception, un sol en bois brun, un sol beige et éclairage.
Cette image montre un salon traditionnel de taille moyenne et fermé avec un mur vert, une salle de réception, un sol en bois brun, un sol beige et éclairage.
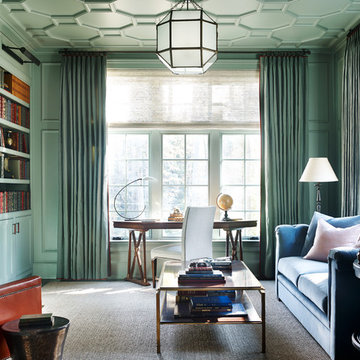
Photo Credit: Emily Followill
Idées déco pour un salon classique avec une bibliothèque ou un coin lecture, un mur vert et une cheminée standard.
Idées déco pour un salon classique avec une bibliothèque ou un coin lecture, un mur vert et une cheminée standard.
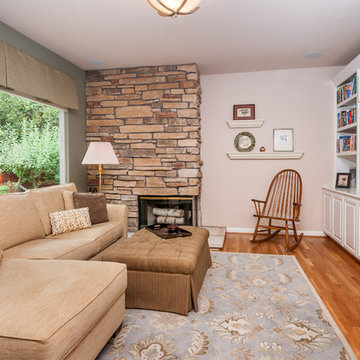
Ian Coleman
Réalisation d'une salle de séjour tradition de taille moyenne et ouverte avec un mur vert, parquet clair, une cheminée d'angle, un manteau de cheminée en pierre et un téléviseur encastré.
Réalisation d'une salle de séjour tradition de taille moyenne et ouverte avec un mur vert, parquet clair, une cheminée d'angle, un manteau de cheminée en pierre et un téléviseur encastré.
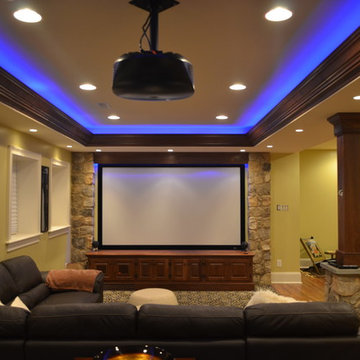
Want a space to watch the game or host a movie night on a large screen? How about a media room with soft separation by stone and walnut columns, LED lighted tray ceiling with crown molding, Runco projector, 108” screen surrounded by 10’ x 9’ built-in custom walnut woodwork and stone columns including a component cabinet with slots for subwoofers?
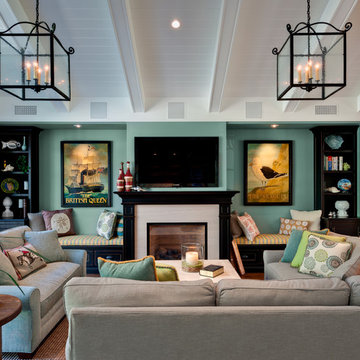
Cette photo montre une salle de séjour chic de taille moyenne et ouverte avec une cheminée standard, un téléviseur fixé au mur, un mur vert et un manteau de cheminée en pierre.
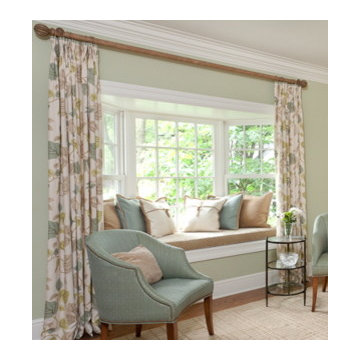
Before and After of a living room from contemporary to traditional
Réalisation d'un salon tradition de taille moyenne et fermé avec une salle de musique, un mur vert, un sol en bois brun, une cheminée standard, un manteau de cheminée en pierre et aucun téléviseur.
Réalisation d'un salon tradition de taille moyenne et fermé avec une salle de musique, un mur vert, un sol en bois brun, une cheminée standard, un manteau de cheminée en pierre et aucun téléviseur.

Lower Level Sitting Area
Réalisation d'un salon tradition avec aucune cheminée, un sol multicolore et un mur vert.
Réalisation d'un salon tradition avec aucune cheminée, un sol multicolore et un mur vert.
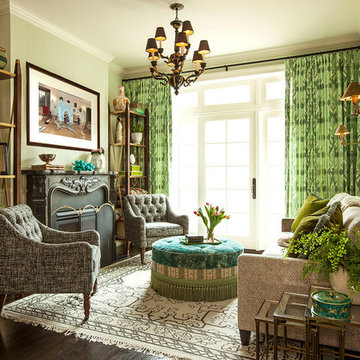
This cozy family room opted for comfort without sacrificing style. Nestled around an ornate fireplace a colorful ottoman sits on a kilim rug inviting you to kick your shoes off and relax with a book. Graphic draperies fill up one wall tying in the other green accents throughout the space.
Summer Thornton Design, Inc.
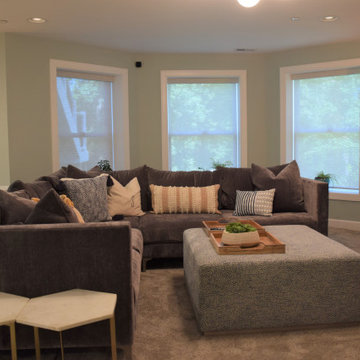
Aménagement d'un salon classique de taille moyenne et ouvert avec un mur vert, moquette, aucune cheminée, un téléviseur fixé au mur et un sol gris.
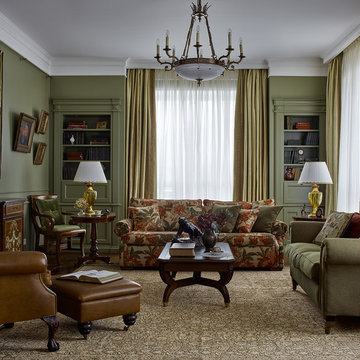
Сергей Ананьев, стилист Наталья Онуфрейчук
Idée de décoration pour un salon tradition de taille moyenne avec une bibliothèque ou un coin lecture et un mur vert.
Idée de décoration pour un salon tradition de taille moyenne avec une bibliothèque ou un coin lecture et un mur vert.
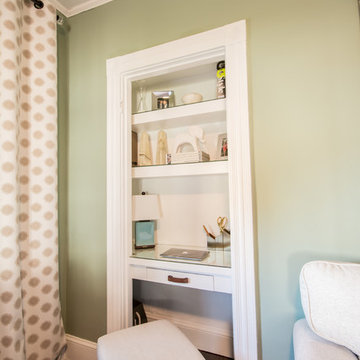
Complete Living Room Remodel Designed by Interior Designer Nathan J. Reynolds.
phone: (508) 837 - 3972
email: nathan@insperiors.com
www.insperiors.com
Photography Courtesy of © 2015 C. Shaw Photography.
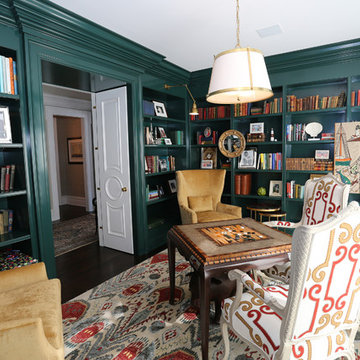
Photography by Keith Scott Morton
From grand estates, to exquisite country homes, to whole house renovations, the quality and attention to detail of a "Significant Homes" custom home is immediately apparent. Full time on-site supervision, a dedicated office staff and hand picked professional craftsmen are the team that take you from groundbreaking to occupancy. Every "Significant Homes" project represents 45 years of luxury homebuilding experience, and a commitment to quality widely recognized by architects, the press and, most of all....thoroughly satisfied homeowners. Our projects have been published in Architectural Digest 6 times along with many other publications and books. Though the lion share of our work has been in Fairfield and Westchester counties, we have built homes in Palm Beach, Aspen, Maine, Nantucket and Long Island.
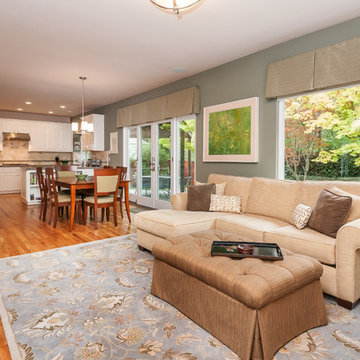
Ian Coleman
Inspiration pour une salle de séjour traditionnelle de taille moyenne et ouverte avec un mur vert, parquet clair, un manteau de cheminée en pierre et un téléviseur encastré.
Inspiration pour une salle de séjour traditionnelle de taille moyenne et ouverte avec un mur vert, parquet clair, un manteau de cheminée en pierre et un téléviseur encastré.
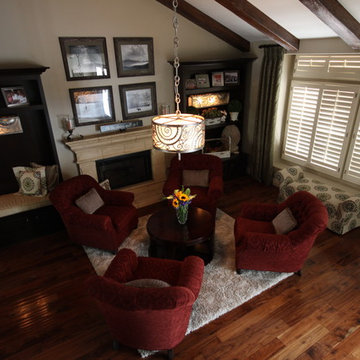
This family room is comfortable for the family of four, yet versatile enough for larger family gatherings or parties. There is seating in the built-in cabinetry and an upholstered bench situated under the window.
Idées déco de pièces à vivre classiques avec un mur vert
4




