Idées déco de pièces à vivre classiques avec un mur vert
Trier par :
Budget
Trier par:Populaires du jour
41 - 60 sur 6 116 photos
1 sur 3
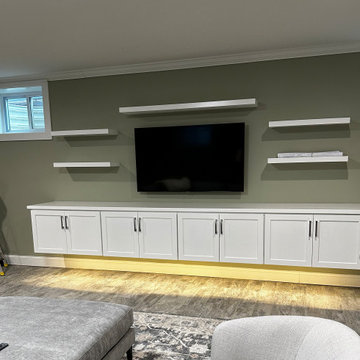
This basement TV entertainment area was set up with floating shelves and suspended cabinets. The homeowners wanted additional storage in their basement as well as shelves to display books and photos. Undercabinet lighting was added to use while movie watching.
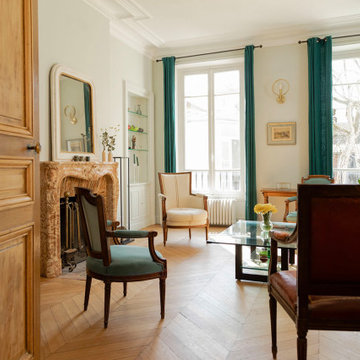
Le défi de cette maison de 180 m² était de la moderniser et de la rendre plus fonctionnelle pour la vie de cette famille nombreuse.
Au rez-de chaussée, nous avons réaménagé l’espace pour créer des toilettes et un dressing avec rangements.
La cuisine a été entièrement repensée pour pouvoir accueillir 8 personnes.
Le palier du 1er étage accueille désormais une grande bibliothèque sur mesure.
La rénovation s’inscrit dans des tons naturels et clairs, notamment avec du bois brut, des teintes vert d’eau, et un superbe papier peint panoramique dans la chambre parentale. Un projet de taille qu’on adore !

This Edwardian living room was lacking enthusiasm and vibrancy and needed to be brought back to life. A lick of paint can make all the difference!
We wanted to bring a rich, deep colour to this room to give it that cosy, warm feeling it was missing while still allowing this room to fit in with the period this home was built in. We also had to go with a colour that matched the light green and gold curtains that were already in the room.
The royal, warm green we chose looks beautiful and makes more of an impact when you walk in. We went for an ivory cream colour on the picture rails and moulding to emphasise the characteristics of this period home and finished the room off with a bright white on the ceiling and above the picture rail to brighten everything up.

This beautiful calm formal living room was recently redecorated and styled by IH Interiors, check out our other projects here: https://www.ihinteriors.co.uk/portfolio
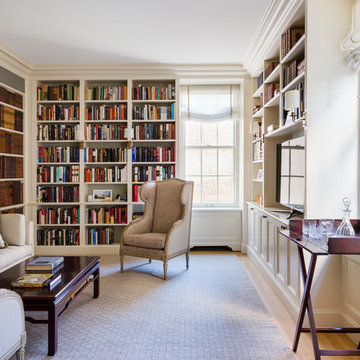
Idée de décoration pour une salle de séjour tradition fermée avec une bibliothèque ou un coin lecture, un mur vert, parquet clair, un téléviseur indépendant et un sol beige.
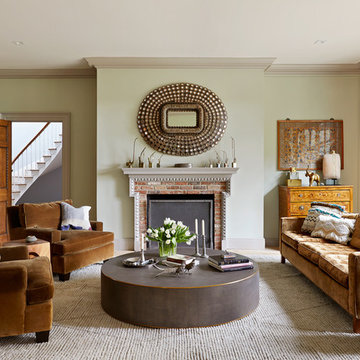
Inspiration pour un salon traditionnel avec un mur vert, parquet clair, une cheminée standard, un manteau de cheminée en brique et un sol beige.

Many families ponder the idea of adding extra living space for a few years before they are actually ready to remodel. Then, all-of-the sudden, something will happen that makes them realize that they can’t wait any longer. In the case of this remodeling story, it was the snowstorm of 2016 that spurred the homeowners into action. As the family was stuck in the house with nowhere to go, they longed for more space. The parents longed for a getaway spot for themselves that could also double as a hangout area for the kids and their friends. As they considered their options, there was one clear choice…to renovate the detached garage.
The detached garage previously functioned as a workshop and storage room and offered plenty of square footage to create a family room, kitchenette, and full bath. It’s location right beside the outdoor kitchen made it an ideal spot for entertaining and provided an easily accessible bathroom during the summertime. Even the canine family members get to enjoy it as they have their own personal entrance, through a bathroom doggie door.
Our design team listened carefully to our client’s wishes to create a space that had a modern rustic feel and found selections that fit their aesthetic perfectly. To set the tone, Blackstone Oak luxury vinyl plank flooring was installed throughout. The kitchenette area features Maple Shaker style cabinets in a pecan shell stain, Uba Tuba granite countertops, and an eye-catching amber glass and antique bronze pulley sconce. Rather than use just an ordinary door for the bathroom entry, a gorgeous Knotty Alder barn door creates a stunning focal point of the room.
The fantastic selections continue in the full bath. A reclaimed wood double vanity with a gray washed pine finish anchors the room. White, semi-recessed sinks with chrome faucets add some contemporary accents, while the glass and oil-rubbed bronze mini pendant lights are a balance between both rustic and modern. The design called for taking the shower tile to the ceiling and it really paid off. A sliced pebble tile floor in the shower is curbed with Uba Tuba granite, creating a clean line and another accent detail.
The new multi-functional space looks like a natural extension of their home, with its matching exterior lights, new windows, doors, and sliders. And with winter approaching and snow on the way, this family is ready to hunker down and ride out the storm in comfort and warmth. When summer arrives, they have a designated bathroom for outdoor entertaining and a wonderful area for guests to hang out.
It was a pleasure to create this beautiful remodel for our clients and we hope that they continue to enjoy it for many years to come.
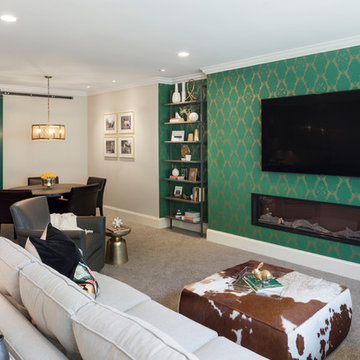
Spacecrafting Photography
Aménagement d'une salle de séjour classique ouverte avec un mur vert, moquette, une cheminée ribbon, un téléviseur fixé au mur et un sol gris.
Aménagement d'une salle de séjour classique ouverte avec un mur vert, moquette, une cheminée ribbon, un téléviseur fixé au mur et un sol gris.
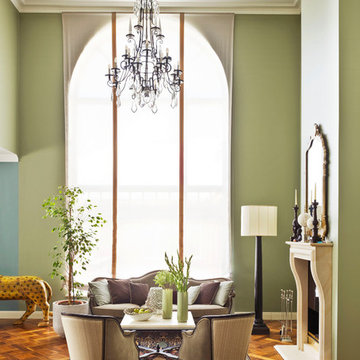
фотограф Frank Herfort, дизайнер Гаяна Оганесянц
Cette photo montre un salon chic ouvert avec un sol en bois brun, un manteau de cheminée en pierre, une salle de réception, un mur vert et une cheminée standard.
Cette photo montre un salon chic ouvert avec un sol en bois brun, un manteau de cheminée en pierre, une salle de réception, un mur vert et une cheminée standard.
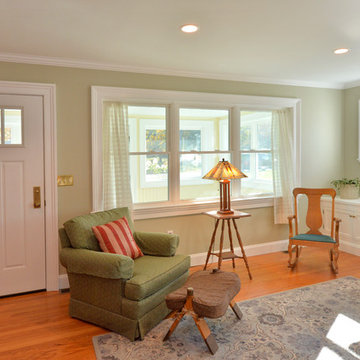
New windows throughout with upgraded classical style mouldings this room now welcomes you in. Featuring a built-in that we re-built with some design modifications.
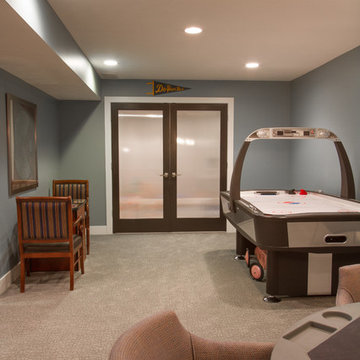
Aménagement d'une salle de séjour classique de taille moyenne et ouverte avec un bar de salon, un mur vert, moquette, une cheminée standard, un manteau de cheminée en pierre, un téléviseur fixé au mur et un sol gris.
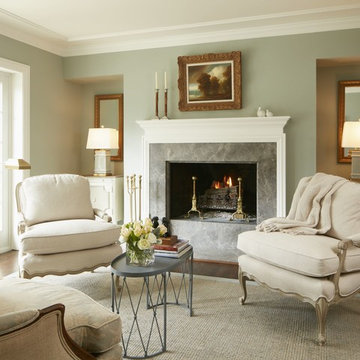
Renovation of existing ranch. Primary goal was to enlarge kitchen and make it part of family room. Resulting program caused the kitchen and dining room to change locations and for kitchen to take some of exiting living room.
Nathan Kirkman
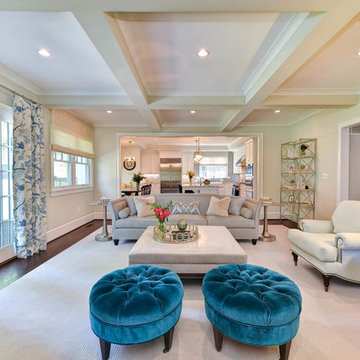
Voted Best Builder in 2013 by Arlington Magazine readers, Tradition Homes combines skill and talent with passion for creating beautiful custom homes in Arlington, McLean and Falls Church, VA.
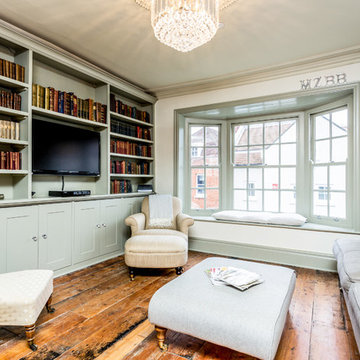
Cette image montre un salon traditionnel avec une bibliothèque ou un coin lecture, un mur vert, un sol en bois brun et un téléviseur fixé au mur.
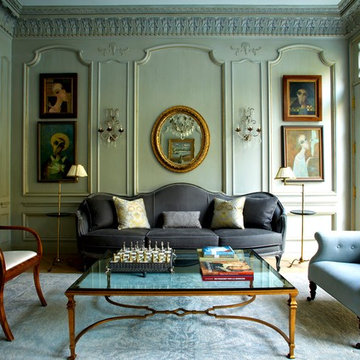
Idée de décoration pour un salon tradition fermé avec une salle de réception, un mur vert et aucun téléviseur.
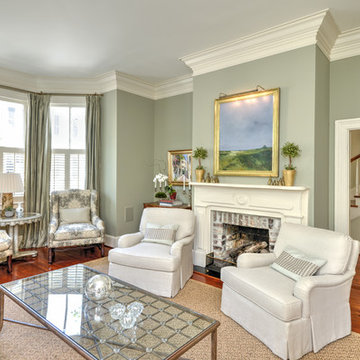
COAST Photography - info@coastphoto.net
Aménagement d'un salon classique fermé avec une salle de réception, un mur vert, un sol en bois brun et une cheminée standard.
Aménagement d'un salon classique fermé avec une salle de réception, un mur vert, un sol en bois brun et une cheminée standard.
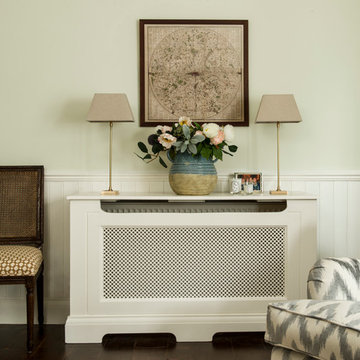
Radiator covers are both a nice way to discretely hide unattractive radiators, as well as providing handy storage/surfaces, like this console table design. Twin brass lamps either side frame the map we hung on the wall.
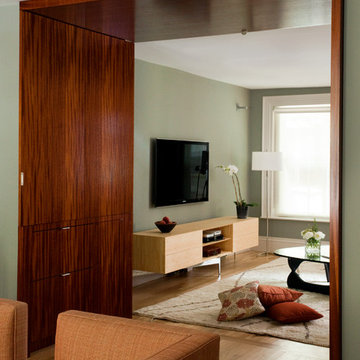
View into family room.
Eric Roth Photography
Cette photo montre une salle de séjour chic de taille moyenne avec un mur vert, parquet clair, aucune cheminée et un téléviseur fixé au mur.
Cette photo montre une salle de séjour chic de taille moyenne avec un mur vert, parquet clair, aucune cheminée et un téléviseur fixé au mur.
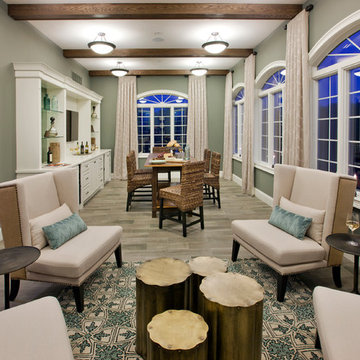
Taylor Photography
Idées déco pour un salon classique avec une salle de réception et un mur vert.
Idées déco pour un salon classique avec une salle de réception et un mur vert.
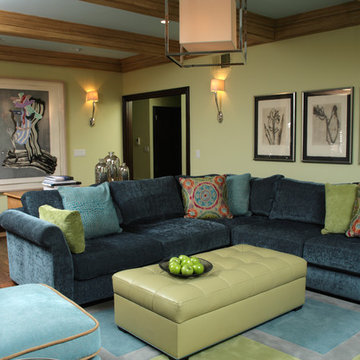
This welcoming family room was updated from a faded '80's brown palate. Now a sapphire blue sectional faces a flat screen tv over the fireplace, eliminating a wall of cabinetry. The leather ottoman has storage inside for more afghans and trays for entertaining. Area rug is custom, in shades of green, blue and gray. The side chairs were reupholstered. Art pieces are from the owner's collection, lit by new wall sconces. The floor has a maple perimeter border with a walnut inset.
Photo by Harry Chamberlain
Idées déco de pièces à vivre classiques avec un mur vert
3



