Idées déco de pièces à vivre classiques avec un sol en vinyl
Trier par :
Budget
Trier par:Populaires du jour
101 - 120 sur 2 993 photos
1 sur 3
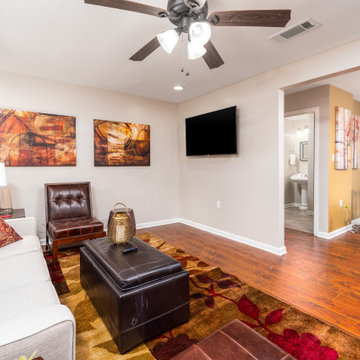
Short term rental
Réalisation d'un salon tradition de taille moyenne et fermé avec un mur beige, un sol en vinyl et un sol marron.
Réalisation d'un salon tradition de taille moyenne et fermé avec un mur beige, un sol en vinyl et un sol marron.
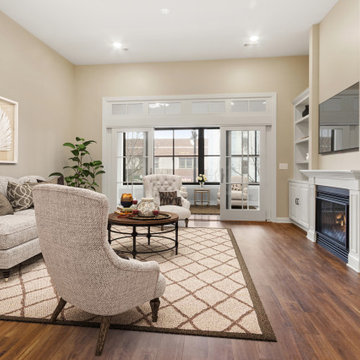
Our clients had a vision to turn this completely empty second story store front in downtown Beloit, WI into their home. The space now includes a bedroom, kitchen, living room, laundry room, office, powder room, master bathroom and a solarium. Luxury vinyl plank flooring was installed throughout the home and quartz countertops were installed in the bathrooms, kitchen and laundry room. Brick walls were left exposed adding historical charm to this beautiful home and a solarium provides the perfect place to quietly sit and enjoy the views of the downtown below. Making this rehabilitation even more exciting, the Downtown Beloit Association presented our clients with two awards, Best Fascade Rehabilitation over $15,000 and Best Upper Floor Development! We couldn’t be more proud!
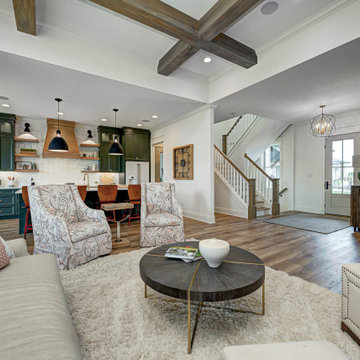
Cette photo montre un salon chic de taille moyenne et ouvert avec un mur blanc, un sol en vinyl, une cheminée standard, un manteau de cheminée en carrelage, un sol marron et poutres apparentes.
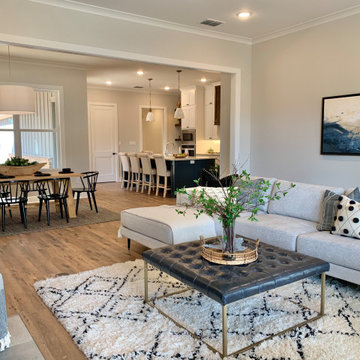
Truly custom built in book cases with fur down to house lighting above book cases. Neutral paint colors and a pop of grey in the tile that surrounds the fireplace really brings the area together!

Sometimes things just happen organically. This client reached out to me in a professional capacity to see if I wanted to advertise in his new magazine. I declined at that time because as team we have chosen to be referral based, not advertising based.
Even with turning him down, he and his wife decided to sign on with us for their basement... which then upon completion rolled into their main floor (part 2).
They wanted a very distinct style and already had a pretty good idea of what they wanted. We just helped bring it all to life. They wanted a kid friendly space that still had an adult vibe that no longer was based off of furniture from college hand-me-down years.
Since they loved modern farmhouse style we had to make sure there was shiplap and also some stained wood elements to warm up the space.
This space is a great example of a very nice finished basement done cost-effectively without sacrificing some comforts or features.
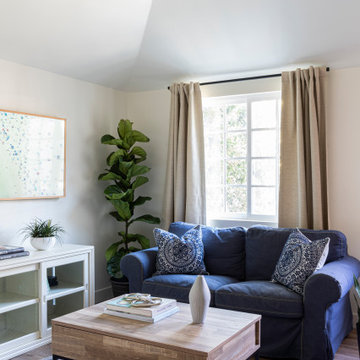
In the quite streets of southern Studio city a new, cozy and sub bathed bungalow was designed and built by us.
The white stucco with the blue entrance doors (blue will be a color that resonated throughout the project) work well with the modern sconce lights.
Inside you will find larger than normal kitchen for an ADU due to the smart L-shape design with extra compact appliances.
The roof is vaulted hip roof (4 different slopes rising to the center) with a nice decorative white beam cutting through the space.
The bathroom boasts a large shower and a compact vanity unit.
Everything that a guest or a renter will need in a simple yet well designed and decorated garage conversion.
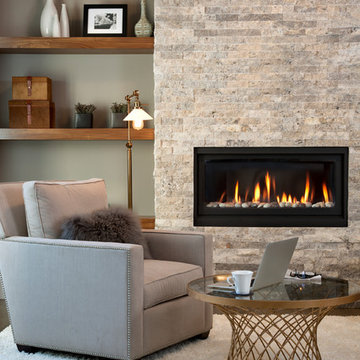
Photography by kate kunz
Styling by jaia talisman
Cette photo montre un salon chic de taille moyenne et fermé avec un mur gris, un sol en vinyl, une cheminée standard et un manteau de cheminée en pierre.
Cette photo montre un salon chic de taille moyenne et fermé avec un mur gris, un sol en vinyl, une cheminée standard et un manteau de cheminée en pierre.
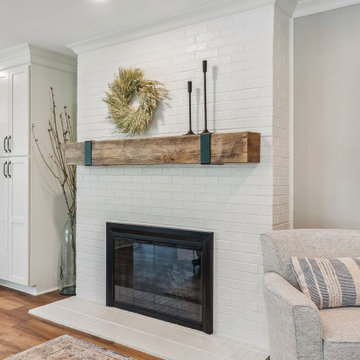
This amazing remodel by J.S. Brown & Co. in the River Forest neighborhood in Dublin, Ohio was designed with sunshine in mind! By removing an interior wall, the kitchen was completely opened to the adjacent sunroom for maximum views of the spectacular back yard. Also on the mission brief from the homeowners was shady place to enjoy their yard outdoors. A large roof over a paver patio was just the ticket for watching the grandkids run around in cool comfort.

Idées déco pour une salle de séjour classique de taille moyenne et ouverte avec un mur gris, un sol en vinyl, aucune cheminée, un téléviseur fixé au mur, un sol marron et un plafond voûté.
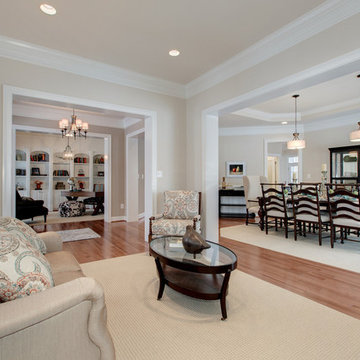
Aménagement d'un salon classique de taille moyenne et ouvert avec un mur beige, un sol en vinyl, aucune cheminée et aucun téléviseur.
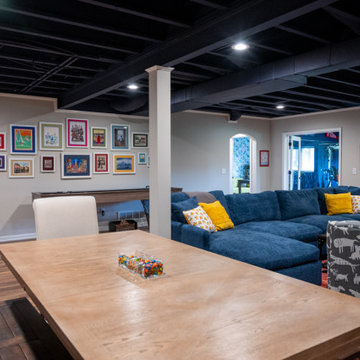
Exemple d'un grand salon chic ouvert avec une salle de réception, un sol en vinyl et un téléviseur fixé au mur.
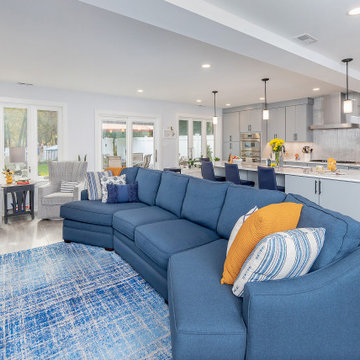
Great Room - New addition & kitchen remodel
Inspiration pour une salle de séjour traditionnelle ouverte avec un mur bleu, un sol en vinyl, une cheminée standard, un manteau de cheminée en pierre de parement, un téléviseur fixé au mur et un sol gris.
Inspiration pour une salle de séjour traditionnelle ouverte avec un mur bleu, un sol en vinyl, une cheminée standard, un manteau de cheminée en pierre de parement, un téléviseur fixé au mur et un sol gris.
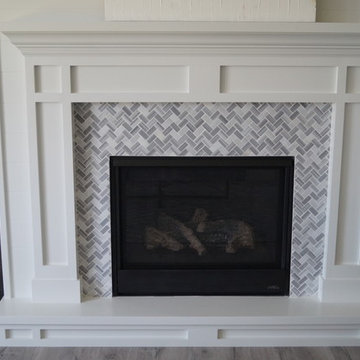
Inspiration pour un grand salon traditionnel ouvert avec un mur gris, un sol en vinyl, une cheminée standard et un manteau de cheminée en carrelage.

The highlight of the living room was the enlarged fireplace with a proper quartz hearth, stack stone surround and mantel. The living room also required some drywall repair, trim replacement, new paint and flooring.
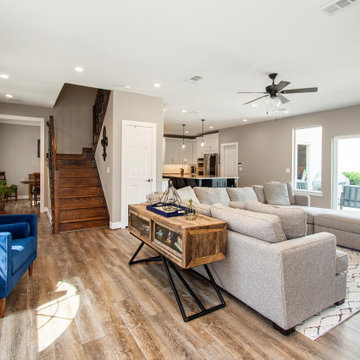
Our clients wanted to increase the size of their kitchen, which was small, in comparison to the overall size of the home. They wanted a more open livable space for the family to be able to hang out downstairs. They wanted to remove the walls downstairs in the front formal living and den making them a new large den/entering room. They also wanted to remove the powder and laundry room from the center of the kitchen, giving them more functional space in the kitchen that was completely opened up to their den. The addition was planned to be one story with a bedroom/game room (flex space), laundry room, bathroom (to serve as the on-suite to the bedroom and pool bath), and storage closet. They also wanted a larger sliding door leading out to the pool.
We demoed the entire kitchen, including the laundry room and powder bath that were in the center! The wall between the den and formal living was removed, completely opening up that space to the entry of the house. A small space was separated out from the main den area, creating a flex space for them to become a home office, sitting area, or reading nook. A beautiful fireplace was added, surrounded with slate ledger, flanked with built-in bookcases creating a focal point to the den. Behind this main open living area, is the addition. When the addition is not being utilized as a guest room, it serves as a game room for their two young boys. There is a large closet in there great for toys or additional storage. A full bath was added, which is connected to the bedroom, but also opens to the hallway so that it can be used for the pool bath.
The new laundry room is a dream come true! Not only does it have room for cabinets, but it also has space for a much-needed extra refrigerator. There is also a closet inside the laundry room for additional storage. This first-floor addition has greatly enhanced the functionality of this family’s daily lives. Previously, there was essentially only one small space for them to hang out downstairs, making it impossible for more than one conversation to be had. Now, the kids can be playing air hockey, video games, or roughhousing in the game room, while the adults can be enjoying TV in the den or cooking in the kitchen, without interruption! While living through a remodel might not be easy, the outcome definitely outweighs the struggles throughout the process.
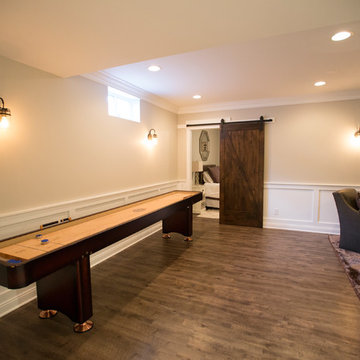
Idée de décoration pour une grande salle de séjour tradition ouverte avec un sol en vinyl, salle de jeu, un mur beige, aucune cheminée, un téléviseur encastré et un sol marron.
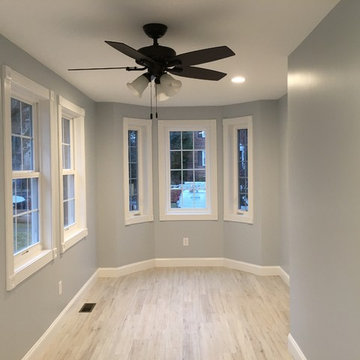
Idée de décoration pour un salon tradition de taille moyenne et fermé avec un mur gris, un sol en vinyl, aucun téléviseur et un sol beige.

In this full service residential remodel project, we left no stone, or room, unturned. We created a beautiful open concept living/dining/kitchen by removing a structural wall and existing fireplace. This home features a breathtaking three sided fireplace that becomes the focal point when entering the home. It creates division with transparency between the living room and the cigar room that we added. Our clients wanted a home that reflected their vision and a space to hold the memories of their growing family. We transformed a contemporary space into our clients dream of a transitional, open concept home.
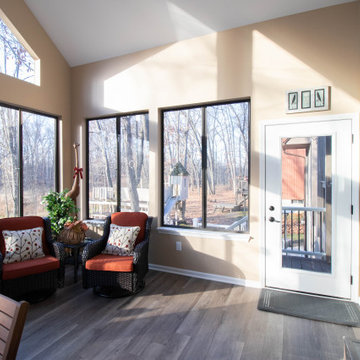
A 230 Square Foot three-seasons room addition replacing an old wooden deck to create more usable space for the home.
Idée de décoration pour une véranda tradition de taille moyenne avec un sol en vinyl et un sol marron.
Idée de décoration pour une véranda tradition de taille moyenne avec un sol en vinyl et un sol marron.
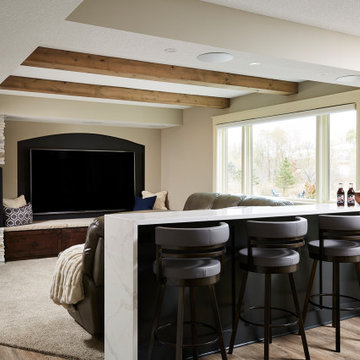
Cozy lower level family room with corner fireplace, limestone hearth, stacked stone and waterfall quartz bar seating.
Inspiration pour une grande salle de cinéma traditionnelle avec un mur gris, un sol en vinyl et un sol marron.
Inspiration pour une grande salle de cinéma traditionnelle avec un mur gris, un sol en vinyl et un sol marron.
Idées déco de pièces à vivre classiques avec un sol en vinyl
6



