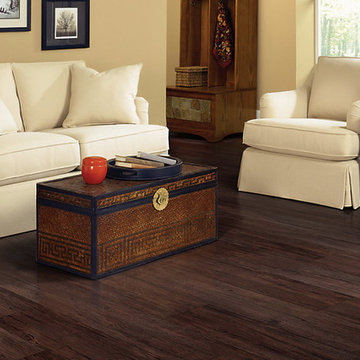Idées déco de pièces à vivre classiques avec un sol en vinyl
Trier par :
Budget
Trier par:Populaires du jour
21 - 40 sur 2 993 photos
1 sur 3
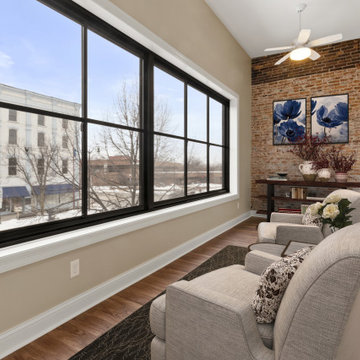
Our clients had a vision to turn this completely empty second story store front in downtown Beloit, WI into their home. The space now includes a bedroom, kitchen, living room, laundry room, office, powder room, master bathroom and a solarium. Luxury vinyl plank flooring was installed throughout the home and quartz countertops were installed in the bathrooms, kitchen and laundry room. Brick walls were left exposed adding historical charm to this beautiful home and a solarium provides the perfect place to quietly sit and enjoy the views of the downtown below. Making this rehabilitation even more exciting, the Downtown Beloit Association presented our clients with two awards, Best Facade Rehabilitation over $15,000 and Best Upper Floor Development! We couldn't be more proud!
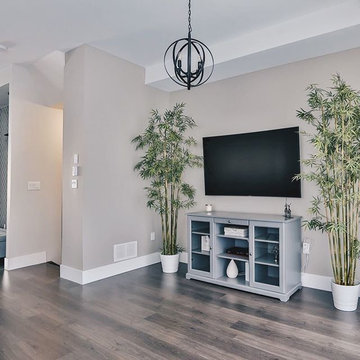
Réalisation d'un salon tradition de taille moyenne et ouvert avec une salle de réception, un mur gris, un sol en vinyl, aucune cheminée, un téléviseur fixé au mur et un sol beige.
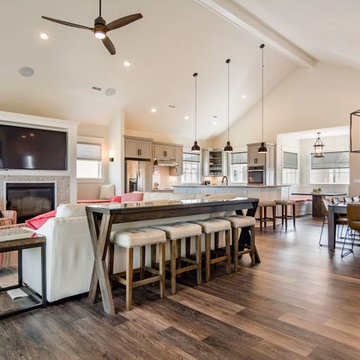
Aménagement d'un salon classique de taille moyenne et ouvert avec une salle de réception, un mur marron, un sol en vinyl, une cheminée standard, un manteau de cheminée en carrelage, un téléviseur fixé au mur et un sol beige.
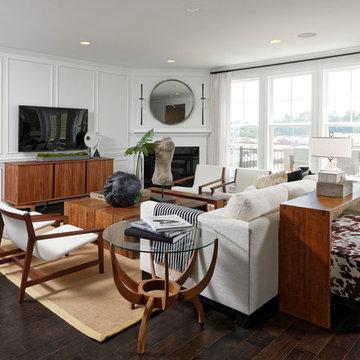
Exemple d'un grand salon chic ouvert avec un mur blanc, un sol marron, une salle de réception, un sol en vinyl, une cheminée standard, un manteau de cheminée en plâtre, un téléviseur indépendant et éclairage.

Idée de décoration pour un salon tradition de taille moyenne avec une salle de réception, un mur beige, une cheminée standard, un manteau de cheminée en bois, un sol marron, un sol en vinyl et éclairage.

In the large space, we added framing detail to separate the room into a joined, but visually zoned room. This allowed us to have a separate area for the kids games and a space for gathering around the TV during a moving or while watching sports.
We added a large ceiling light to lower the ceiling in the space as well as soffits to give more visual dimension to the room.
The large interior window in the back leads to an office up the stairs.
Photos by Spacecrafting Photography.
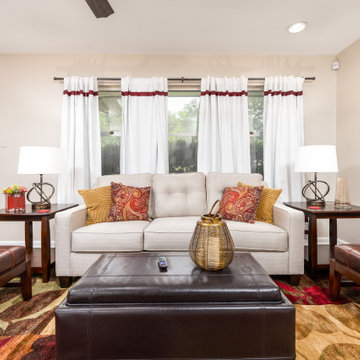
Short term rental
Inspiration pour un salon traditionnel de taille moyenne et fermé avec un mur beige, un sol en vinyl et un sol marron.
Inspiration pour un salon traditionnel de taille moyenne et fermé avec un mur beige, un sol en vinyl et un sol marron.
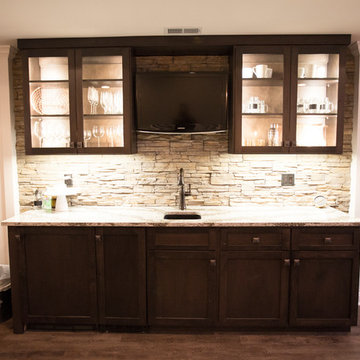
Inspiration pour une grande salle de séjour traditionnelle ouverte avec un sol en vinyl, salle de jeu, un mur beige, aucune cheminée, un téléviseur encastré et un sol marron.
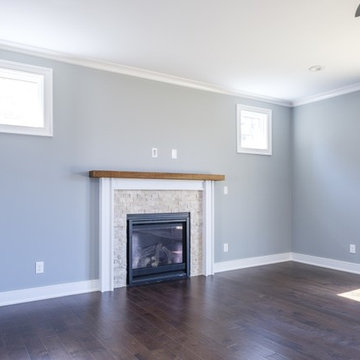
Réalisation d'un salon tradition de taille moyenne et fermé avec un mur bleu, un sol en vinyl, une cheminée standard, un manteau de cheminée en pierre et aucun téléviseur.

Réalisation d'un grand salon tradition ouvert avec une salle de réception, un mur gris, un sol en vinyl, une cheminée standard, un manteau de cheminée en pierre de parement, un sol multicolore et un plafond voûté.
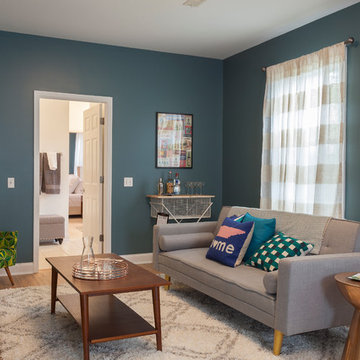
Exemple d'une salle de séjour chic de taille moyenne et fermée avec salle de jeu, un mur bleu, un sol en vinyl et un téléviseur indépendant.

Giant hearth extends the entire length of theater wall. Perfect for extra seating when hosting large gatherings. Shiplap wall, wood beams, tv niche and stacked stone add to the creative elements in this space.
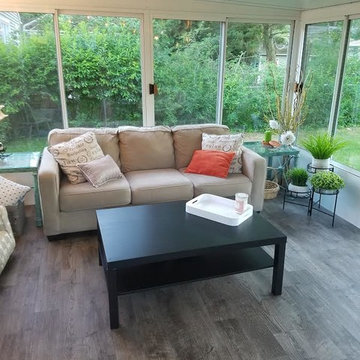
Idées déco pour une véranda classique de taille moyenne avec un sol en vinyl, aucune cheminée, un plafond standard et un sol gris.
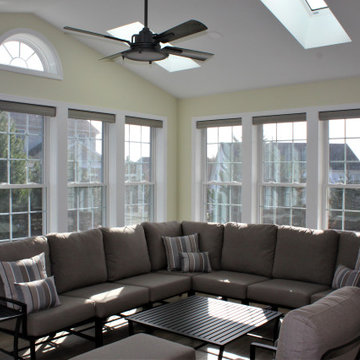
A New Market Maryland sunroom addition with plenty of natural lighting with four skylights and tall windows on three sides and much needed additional living space for our Frederick County homeowners. This renovation blends beautifully with the existing home and provides a peaceful area for our clients to relax and unwind from a busy day.

Exemple d'une salle de séjour chic de taille moyenne et ouverte avec un mur beige, un sol en vinyl, une cheminée standard, un manteau de cheminée en pierre, un téléviseur dissimulé, un sol beige et un plafond voûté.

Cette photo montre un salon gris et blanc chic de taille moyenne et fermé avec une bibliothèque ou un coin lecture, un mur beige, un sol en vinyl, une cheminée ribbon, un manteau de cheminée en plâtre, un téléviseur fixé au mur, un sol gris, un plafond décaissé et du papier peint.

Open Concept family room
Réalisation d'une salle de séjour tradition de taille moyenne et ouverte avec une salle de musique, un mur blanc, un sol en vinyl, une cheminée standard, un manteau de cheminée en pierre de parement, un téléviseur fixé au mur, un sol gris et boiseries.
Réalisation d'une salle de séjour tradition de taille moyenne et ouverte avec une salle de musique, un mur blanc, un sol en vinyl, une cheminée standard, un manteau de cheminée en pierre de parement, un téléviseur fixé au mur, un sol gris et boiseries.
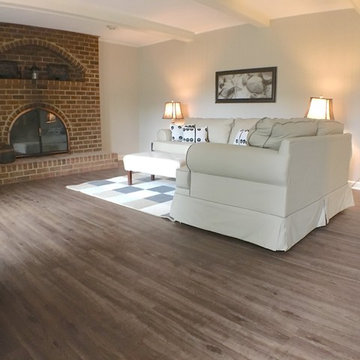
Luxury Vinyl Plank Flooring - MultiCore in color Appalachian Style Number MC-348
Aménagement d'un salon classique de taille moyenne et fermé avec une salle de réception, un mur beige, un sol en vinyl, une cheminée standard, un manteau de cheminée en brique et aucun téléviseur.
Aménagement d'un salon classique de taille moyenne et fermé avec une salle de réception, un mur beige, un sol en vinyl, une cheminée standard, un manteau de cheminée en brique et aucun téléviseur.

Two proportioned book shelves flank either side of this updated fireplace. Their graceful arches echo the relief patterns on the tile façade. This simple but elegant update has provided cabinetry for concealed storage and open shelving where the owner proudly displays their favorite novels, travel mementos, and family heirlooms, adding a touch of personal narrative to the space.
Idées déco de pièces à vivre classiques avec un sol en vinyl
2




