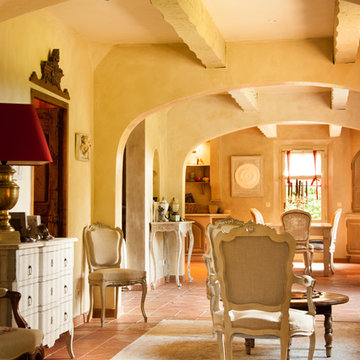Idées déco de pièces à vivre classiques oranges
Trier par :
Budget
Trier par:Populaires du jour
121 - 140 sur 6 768 photos
1 sur 3
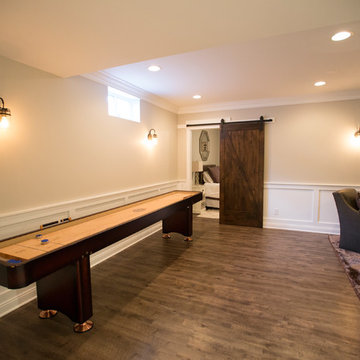
Idée de décoration pour une grande salle de séjour tradition ouverte avec un sol en vinyl, salle de jeu, un mur beige, aucune cheminée, un téléviseur encastré et un sol marron.
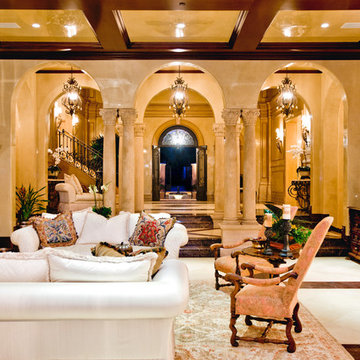
Idée de décoration pour un salon tradition avec une salle de réception, un mur jaune, une cheminée standard et un manteau de cheminée en pierre.
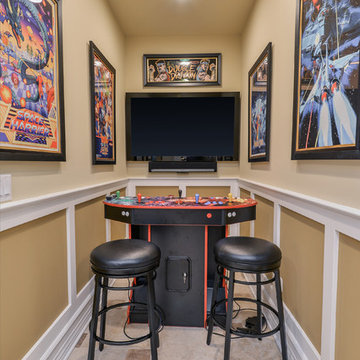
Portraits of Home by Rachael Ormond
Idées déco pour une salle de séjour classique fermée avec salle de jeu, un mur beige et un téléviseur fixé au mur.
Idées déco pour une salle de séjour classique fermée avec salle de jeu, un mur beige et un téléviseur fixé au mur.
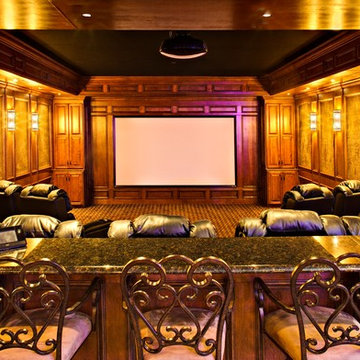
Paul Schlisman Photography Courtesy of Southampton Builders LLC.
Aménagement d'une grande salle de cinéma classique ouverte avec un mur marron, moquette, un écran de projection et un sol marron.
Aménagement d'une grande salle de cinéma classique ouverte avec un mur marron, moquette, un écran de projection et un sol marron.
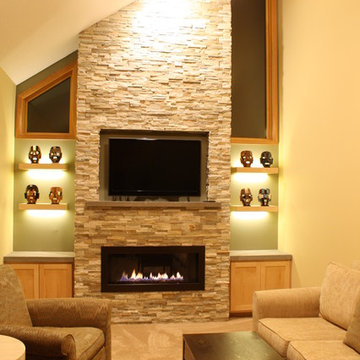
Idée de décoration pour un salon tradition de taille moyenne et fermé avec un mur beige, moquette, une cheminée ribbon, un manteau de cheminée en pierre et un téléviseur encastré.
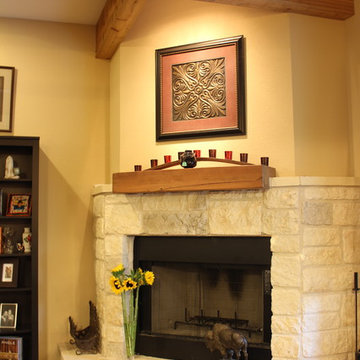
Réalisation d'un salon tradition de taille moyenne et ouvert avec sol en béton ciré, une cheminée d'angle, un manteau de cheminée en pierre, un téléviseur fixé au mur et un mur beige.
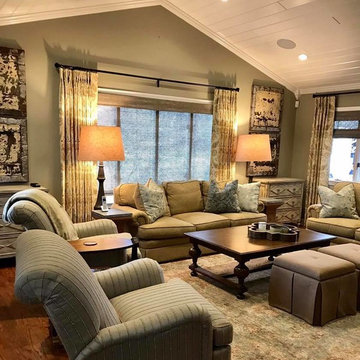
Inspiration pour un grand salon traditionnel ouvert avec une salle de réception, un mur vert, un sol en bois brun et un sol marron.
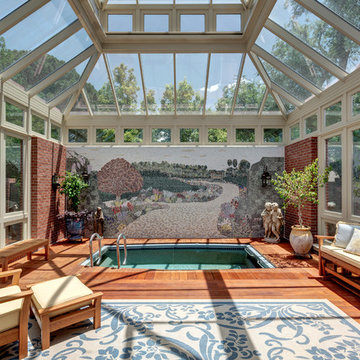
Charles David Smith
Aménagement d'une grande véranda classique avec un sol en bois brun, aucune cheminée et un plafond en verre.
Aménagement d'une grande véranda classique avec un sol en bois brun, aucune cheminée et un plafond en verre.
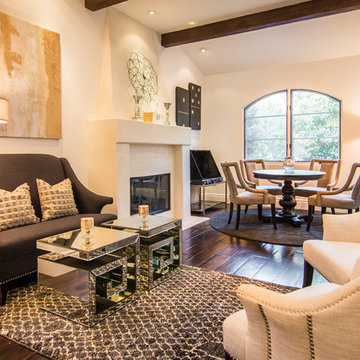
Idées déco pour un salon classique de taille moyenne et ouvert avec une salle de réception, un mur blanc, parquet foncé, une cheminée standard, un manteau de cheminée en béton, aucun téléviseur et un sol marron.

Cette photo montre un salon chic avec un mur beige, parquet foncé, une cheminée standard, un manteau de cheminée en pierre, un sol marron et un plafond cathédrale.

kazart photography
Inspiration pour un salon traditionnel avec une bibliothèque ou un coin lecture, un mur bleu, un sol en bois brun et aucun téléviseur.
Inspiration pour un salon traditionnel avec une bibliothèque ou un coin lecture, un mur bleu, un sol en bois brun et aucun téléviseur.

Builder: Ellen Grasso and Sons LLC
Idées déco pour un grand salon classique ouvert avec une salle de réception, un mur beige, parquet foncé, une cheminée standard, un manteau de cheminée en pierre, un téléviseur fixé au mur, un sol marron et éclairage.
Idées déco pour un grand salon classique ouvert avec une salle de réception, un mur beige, parquet foncé, une cheminée standard, un manteau de cheminée en pierre, un téléviseur fixé au mur, un sol marron et éclairage.

Photo: Brian Barkley © 2015 Houzz
Réalisation d'un salon tradition avec un mur gris, une cheminée ribbon, parquet clair et un sol beige.
Réalisation d'un salon tradition avec un mur gris, une cheminée ribbon, parquet clair et un sol beige.

Martha O'Hara Interiors, Interior Selections & Furnishings | Charles Cudd De Novo, Architecture | Troy Thies Photography | Shannon Gale, Photo Styling

Réalisation d'une salle de séjour tradition fermée avec une bibliothèque ou un coin lecture, un mur bleu, un sol en bois brun, une cheminée standard, un manteau de cheminée en pierre, aucun téléviseur, un sol marron et du lambris.

This living room renovation features a transitional style with a nod towards Tudor decor. The living room has to serve multiple purposes for the family, including entertaining space, family-together time, and even game-time for the kids. So beautiful case pieces were chosen to house games and toys, the TV was concealed in a custom built-in cabinet and a stylish yet durable round hammered brass coffee table was chosen to stand up to life with children. This room is both functional and gorgeous! Curated Nest Interiors is the only Westchester, Brooklyn & NYC full-service interior design firm specializing in family lifestyle design & decor.

Camp Wobegon is a nostalgic waterfront retreat for a multi-generational family. The home's name pays homage to a radio show the homeowner listened to when he was a child in Minnesota. Throughout the home, there are nods to the sentimental past paired with modern features of today.
The five-story home sits on Round Lake in Charlevoix with a beautiful view of the yacht basin and historic downtown area. Each story of the home is devoted to a theme, such as family, grandkids, and wellness. The different stories boast standout features from an in-home fitness center complete with his and her locker rooms to a movie theater and a grandkids' getaway with murphy beds. The kids' library highlights an upper dome with a hand-painted welcome to the home's visitors.
Throughout Camp Wobegon, the custom finishes are apparent. The entire home features radius drywall, eliminating any harsh corners. Masons carefully crafted two fireplaces for an authentic touch. In the great room, there are hand constructed dark walnut beams that intrigue and awe anyone who enters the space. Birchwood artisans and select Allenboss carpenters built and assembled the grand beams in the home.
Perhaps the most unique room in the home is the exceptional dark walnut study. It exudes craftsmanship through the intricate woodwork. The floor, cabinetry, and ceiling were crafted with care by Birchwood carpenters. When you enter the study, you can smell the rich walnut. The room is a nod to the homeowner's father, who was a carpenter himself.
The custom details don't stop on the interior. As you walk through 26-foot NanoLock doors, you're greeted by an endless pool and a showstopping view of Round Lake. Moving to the front of the home, it's easy to admire the two copper domes that sit atop the roof. Yellow cedar siding and painted cedar railing complement the eye-catching domes.

Brad Montgomery
Cette image montre une grande salle de cinéma traditionnelle ouverte avec un mur gris, moquette, un écran de projection et un sol gris.
Cette image montre une grande salle de cinéma traditionnelle ouverte avec un mur gris, moquette, un écran de projection et un sol gris.
Idées déco de pièces à vivre classiques oranges
7




