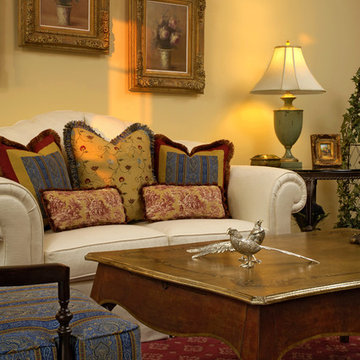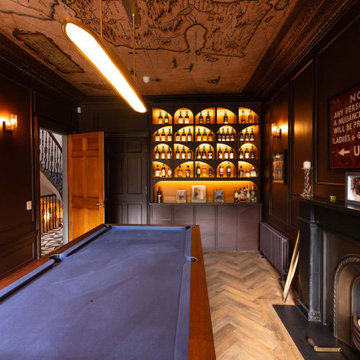Idées déco de pièces à vivre classiques oranges
Trier par :
Budget
Trier par:Populaires du jour
141 - 160 sur 6 774 photos
1 sur 3

A colorful, yet calming family room. The vaulted ceiling has painted beams and shiplap.
Aménagement d'un salon classique avec un mur gris, une cheminée standard, un manteau de cheminée en carrelage, poutres apparentes, un plafond en lambris de bois et un plafond voûté.
Aménagement d'un salon classique avec un mur gris, une cheminée standard, un manteau de cheminée en carrelage, poutres apparentes, un plafond en lambris de bois et un plafond voûté.

Builder: Ellen Grasso and Sons LLC
Idées déco pour un grand salon classique ouvert avec une salle de réception, un mur beige, parquet foncé, une cheminée standard, un manteau de cheminée en pierre, un téléviseur fixé au mur, un sol marron et éclairage.
Idées déco pour un grand salon classique ouvert avec une salle de réception, un mur beige, parquet foncé, une cheminée standard, un manteau de cheminée en pierre, un téléviseur fixé au mur, un sol marron et éclairage.
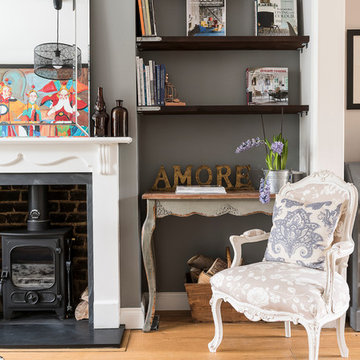
Veronica Rodriguez
Exemple d'un salon chic avec un mur gris, parquet clair et un poêle à bois.
Exemple d'un salon chic avec un mur gris, parquet clair et un poêle à bois.
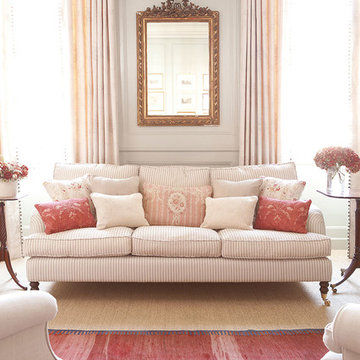
Curtain pelmet and curtain fabric: Grey Sophia edged with grey pom pom trim. Settee upholstery fabric: Charcoal Stripe. Chair upholstery fabric left and right: Light Natural Plain. Cushion fabrics from left to right, front: Red Josephine, Oyster Christobel, Natural Light Plain Linen, Grey Sophia, Cameo & Ribbons Tuscan Pink.

William Quarles
Cette image montre un grand salon traditionnel ouvert avec une cheminée standard, un manteau de cheminée en carrelage, un mur beige, parquet foncé, un téléviseur indépendant et un sol marron.
Cette image montre un grand salon traditionnel ouvert avec une cheminée standard, un manteau de cheminée en carrelage, un mur beige, parquet foncé, un téléviseur indépendant et un sol marron.
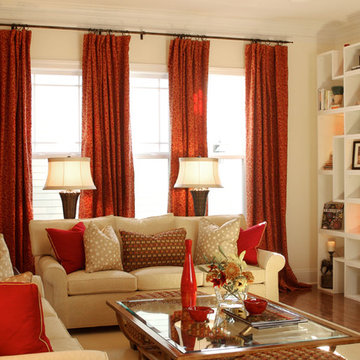
Metropolitan Design Concepts - Gold and red living room with puzzle shelving
Cette photo montre un salon chic.
Cette photo montre un salon chic.
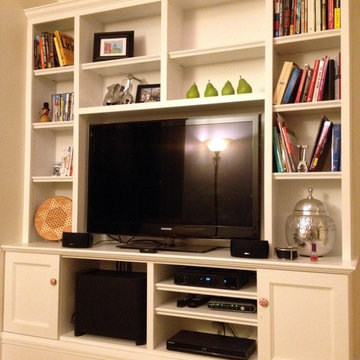
This wall unit in a suburb south of Boston was built to harmonize with the existing early 20th Century details yet is a cost effective storage solution.
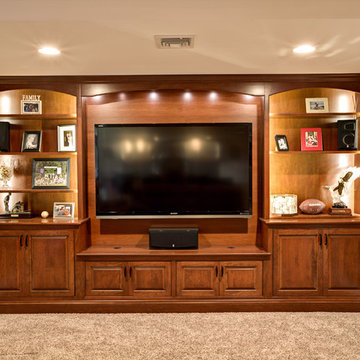
Finished Basement, Diner Booth, Bar Area, Kitchenette, Kitchen, Elevated Bar, Granite Countertops, Cherry Cabinets, Tiled Backsplash, Wet Bar, Slate Flooring, Tiled Floor, Footrest, Bar Height Counter, Built-In Cabinets, Entertainment Unit, Surround Sound, Walk-Out Basement, Kids Play Area, Full Basement Bathroom, Bathroom, Basement Shower, Entertaining Space, Malvern, West Chester, Downingtown, Chester Springs, Wayne, Wynnewood, Glen Mills, Media, Newtown Square, Chadds Ford, Kennett Square, Aston, Berwyn, Frazer, Main Line, Phoenixville,

Mosaik Design & Remodeling recently completed a basement remodel in Portland’s SW Vista Hills neighborhood that helped a family of four reclaim 1,700 unused square feet. Now there's a comfortable, industrial chic living space that appeals to the entire family and gets maximum use.
Lincoln Barbour Photo
www.lincolnbarbour.com
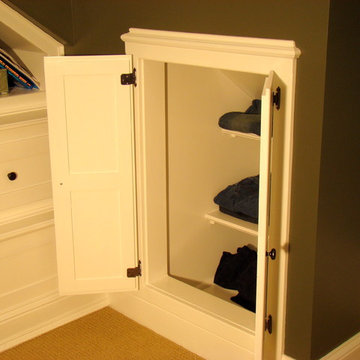
Attic details. Designed, built and photographed by Greg Schmidt.
Aménagement d'une salle de séjour classique.
Aménagement d'une salle de séjour classique.
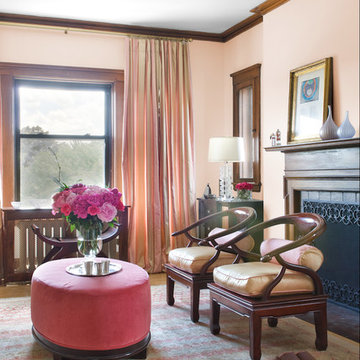
Aménagement d'un salon classique avec un mur rose, une cheminée standard et éclairage.

Chris Parkinson Photography
Exemple d'un grand salon chic ouvert avec un mur jaune, moquette, une cheminée double-face et un manteau de cheminée en pierre.
Exemple d'un grand salon chic ouvert avec un mur jaune, moquette, une cheminée double-face et un manteau de cheminée en pierre.
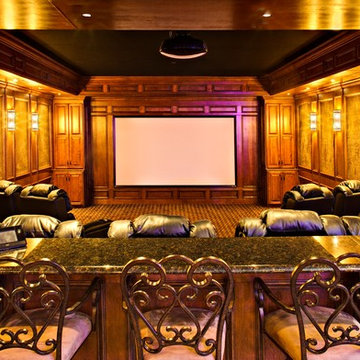
Paul Schlisman Photography Courtesy of Southampton Builders LLC.
Aménagement d'une grande salle de cinéma classique ouverte avec un mur marron, moquette, un écran de projection et un sol marron.
Aménagement d'une grande salle de cinéma classique ouverte avec un mur marron, moquette, un écran de projection et un sol marron.

Exemple d'une salle de séjour mansardée ou avec mezzanine chic de taille moyenne avec un mur blanc, parquet foncé, un téléviseur fixé au mur et un sol marron.
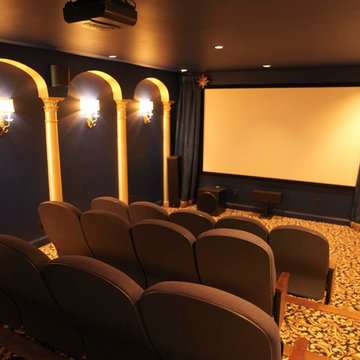
Home theater/Media Room
Photo: Walter Gresham
Idées déco pour une salle de cinéma classique de taille moyenne et fermée avec un mur bleu, moquette et un écran de projection.
Idées déco pour une salle de cinéma classique de taille moyenne et fermée avec un mur bleu, moquette et un écran de projection.

This living room renovation features a transitional style with a nod towards Tudor decor. The living room has to serve multiple purposes for the family, including entertaining space, family-together time, and even game-time for the kids. So beautiful case pieces were chosen to house games and toys, the TV was concealed in a custom built-in cabinet and a stylish yet durable round hammered brass coffee table was chosen to stand up to life with children. This room is both functional and gorgeous! Curated Nest Interiors is the only Westchester, Brooklyn & NYC full-service interior design firm specializing in family lifestyle design & decor.
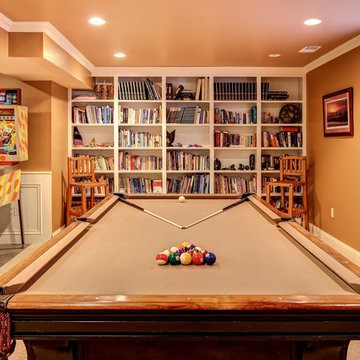
Exemple d'une salle de séjour chic avec un mur marron, moquette et un sol beige.

The interior of the wharf cottage appears boat like and clad in tongue and groove Douglas fir. A small galley kitchen sits at the far end right. Nearby an open serving island, dining area and living area are all open to the soaring ceiling and custom fireplace.
The fireplace consists of a 12,000# monolith carved to received a custom gas fireplace element. The chimney is cantilevered from the ceiling. The structural steel columns seen supporting the building from the exterior are thin and light. This lightness is enhanced by the taught stainless steel tie rods spanning the space.
Eric Reinholdt - Project Architect/Lead Designer with Elliott + Elliott Architecture
Photo: Tom Crane Photography, Inc.
Idées déco de pièces à vivre classiques oranges
8




