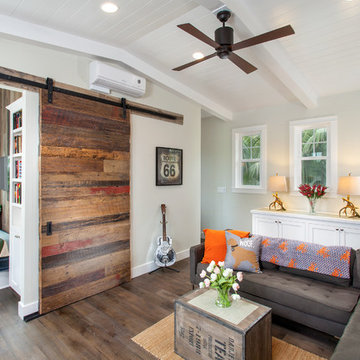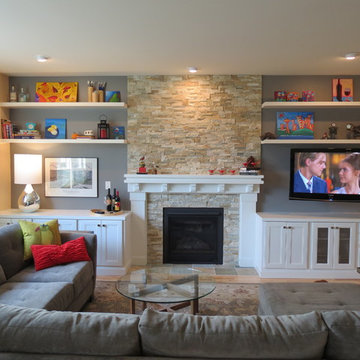Idées déco de pièces à vivre contemporaines avec éclairage
Trier par :
Budget
Trier par:Populaires du jour
141 - 160 sur 2 742 photos
1 sur 3
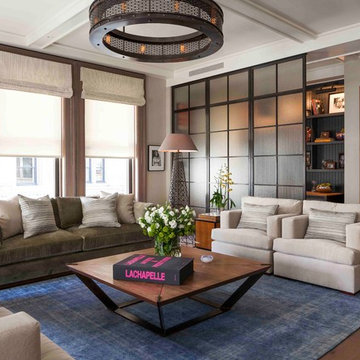
Detail of living room and glimpse into the office space in a 5th Avenue loft. Wide-plank oak floors, roman shades, custom furniture and lighting, coffered ceiling with gloss paint. Seeded glass partition with divided light.
Architect: DHD
Photographer: Bruce Katz
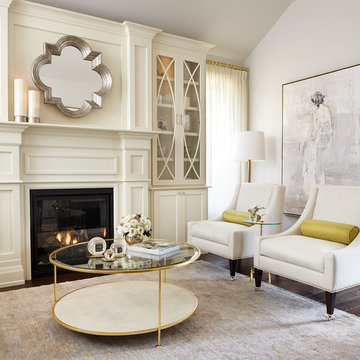
Photo Credit: Kelly Horkoff; K West Images
Inspiration pour un grand salon design fermé avec un mur blanc, une cheminée standard, une salle de réception, parquet foncé, un manteau de cheminée en bois, aucun téléviseur et éclairage.
Inspiration pour un grand salon design fermé avec un mur blanc, une cheminée standard, une salle de réception, parquet foncé, un manteau de cheminée en bois, aucun téléviseur et éclairage.
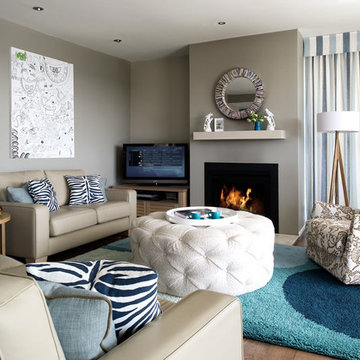
Thomas Dalhoff
Idée de décoration pour un salon design avec un mur beige, un sol en bois brun, une cheminée standard et éclairage.
Idée de décoration pour un salon design avec un mur beige, un sol en bois brun, une cheminée standard et éclairage.
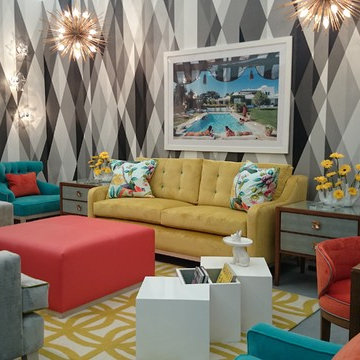
LA Glamour comes to London , Malcolm Duffins Design showcase showing amazing furniture, fabrics and wallpaper.
Inspiration pour un petit salon design avec éclairage.
Inspiration pour un petit salon design avec éclairage.
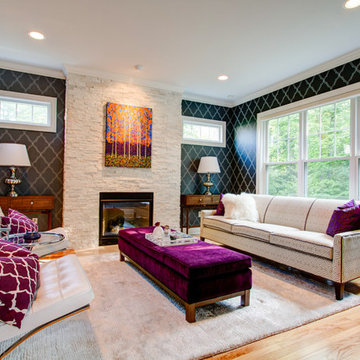
Contemporary living room showcasing pops of purple accents against white and black. The walls are detailed with a black and white arabesque patterned wallpaper, while the fireplace features an all white textured ledger stone finished with bright art work. The sofa's subtle geometric pattern compliments the walls and the white leather Barcelona chairs. Recessed downlights, and daylight help brighten the room, while a spotlight is set on the fireplace to showcase the painting.
Melanie Greene Productions
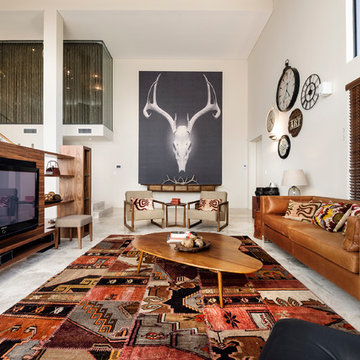
The Rural Building Company
Cette photo montre un grand salon tendance avec un mur beige, un sol en travertin, un téléviseur encastré et éclairage.
Cette photo montre un grand salon tendance avec un mur beige, un sol en travertin, un téléviseur encastré et éclairage.
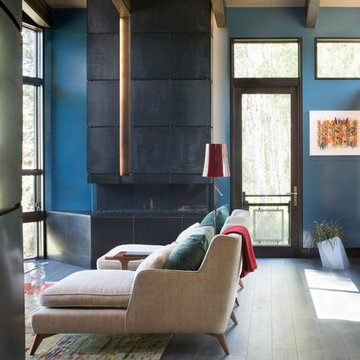
This Mountain Modern residence contains many hidden lighting details. Even during the daylight hours, hidden LED light strip details can be seen accentuating the metal skin of this contemporary fireplace.
Photographer: Kimberly Gavin
Architect: RKD Architects
Interiors: Studio 80
Key Words: hidden lighting, fireplace lighting, modern fireplace lighting, contemporary fireplace lighting, modern fireplace, contemporary fireplace, chimney , modern chimney, lighting detail, cool lighting detail, modern fireplace, contemporary fireplace light, modern fireplace light, modern fireplace, contemporary fireplace, lighting design, lighting designer, lighting design, lighting designer, modern lighting design, modern lighting designer, lighting, light, modern lighting design, fireplace lighting, lighting fireplace, fireplace lighting, hidden lighting, fireplace lighting, modern fireplace lighting, contemporary fireplace lighting, modern fireplace, contemporary fireplace, chimney , modern chimney, lighting detail, cool lighting detail, modern fireplace, contemporary fireplace light, modern fireplace light, modern fireplace, contemporary fireplace, lighting design, lighting designer, lighting design, lighting designer, modern lighting design, modern lighting designer, lighting, light, modern lighting design, fireplace lighting, lighting fireplace, fireplace lighting, modern architecture, contemporary architecture
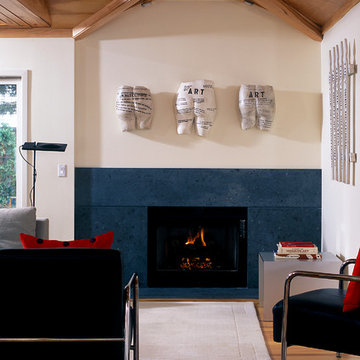
One of the challenges of this project was to break down the old room barriers and develop a lively new matrix of linearly iterated experiences similar to an urban loft. The new space was to provide a open flowing hierarchy of composite addition and the original home spaces including living, kitchen, dining areas in the addition as well as a compact assembly of den, entertainment, guest space, and master bedroom suite in the original home. A minimalist approach was developed lining the special current of the wooden structural hull of brown maple cased rafter and girder architecture. Skylights, a vaulted hip roof structure and rigid foam insulation between the rafters were covered with drywall and or maple plywood. The trim is brown or natural maple with ¼” square corner beads. Light valances and wall mounted lights were used throughout. The kitchen was opened to the living and dining room and further illuminated with skylights as was the old living room and bedroom, which were converted into the open master suite closet and bathroom. New windows were relocated in some areas and borrowed interior transom window perforated the “cubicalness” of the original home. A cut glass chandelier was installed in the master bath as a parody of the architectural digest mentality of the main stream.
James Yochum
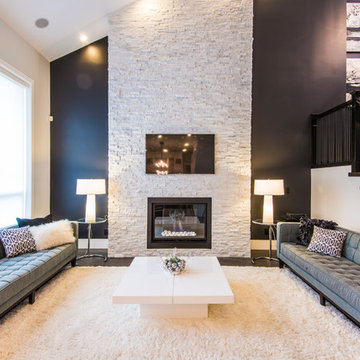
Douglas Williams
Réalisation d'un salon design avec un manteau de cheminée en pierre et éclairage.
Réalisation d'un salon design avec un manteau de cheminée en pierre et éclairage.
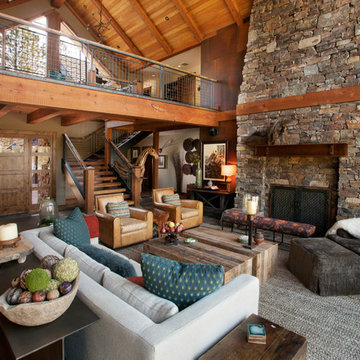
Charlie Borland Photography
Réalisation d'un salon design ouvert avec une cheminée standard, un manteau de cheminée en pierre et éclairage.
Réalisation d'un salon design ouvert avec une cheminée standard, un manteau de cheminée en pierre et éclairage.
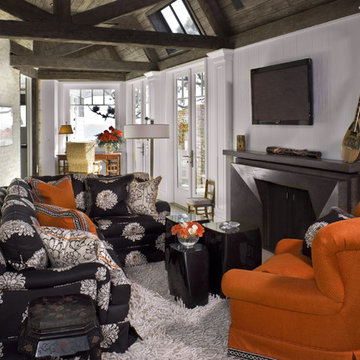
Photo by Grey Crawford.
Exclusive update of a 1948 redwood bungalow by Sheldon Harte.
The living room basically functions as the front room of a cottage and contains comfortable seating on “rope” rugs. Despite the angled brick wall in the family room (part of the original bungalow), Sheldon created a colorful and cozy seating arrangement on the off-white thick pile shag rug in front of the fireplace. Living room fabrics are from Classic Cloth and Galbraith & Paul.
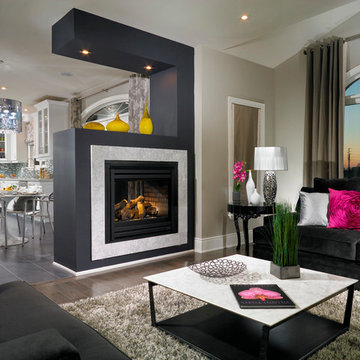
Aménagement d'une salle de séjour contemporaine avec une cheminée double-face et éclairage.
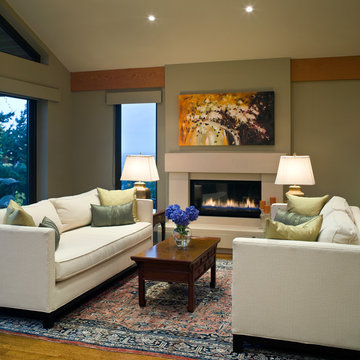
Cette image montre un salon design avec un mur vert, une cheminée ribbon et éclairage.
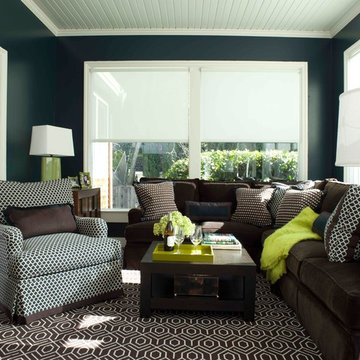
A sophisticated living room just off the kitchen with big windows and lots of natural light. The combination of beautiful chocolate brown, navy blue high gloss walls, and lime green really pops. Design by Annie Lowengart and photo by David Duncan Livingston.
Featured in Marin Magazine May 2013 issue seen here http://digital.marinmagazine.com/marinmagazine/201305/?pg=112&pm=2&u1=friend
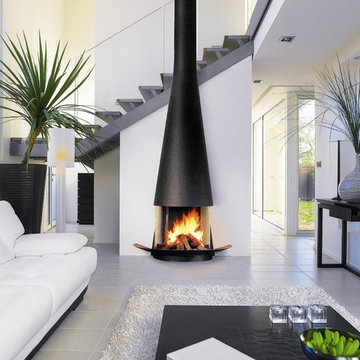
The Mural is the wall-mounted version of the Filiofocus Telescopic. The pure lines of the hood and the curved fire basin evoke the subtle elegance of Japanese design. Available with a 2m hood or a 1.6m hood this fireplace is designed to grace interiors of low, high or angled ceilings
725mm x 1600/2000mm 4/6kw
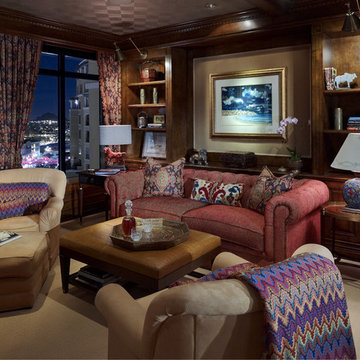
The home office/den is panelled in oak. The walls are upholstered in mohair. The earth tones and jewel colors reflect the Arizona landscape.
Réalisation d'un salon design avec éclairage.
Réalisation d'un salon design avec éclairage.
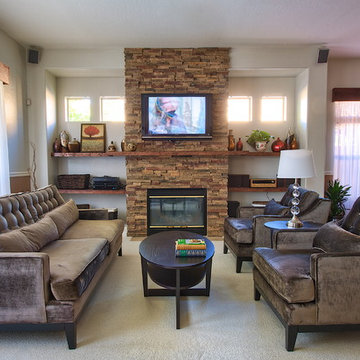
Interior Design by Mackenzie Collier Interiors (Phoenix, AZ), Photography by Matt Steeves Photography (Ft. Myers, FL)
Cette photo montre une salle de séjour tendance ouverte et de taille moyenne avec une cheminée standard, un manteau de cheminée en pierre, un téléviseur fixé au mur, un mur beige, moquette et éclairage.
Cette photo montre une salle de séjour tendance ouverte et de taille moyenne avec une cheminée standard, un manteau de cheminée en pierre, un téléviseur fixé au mur, un mur beige, moquette et éclairage.
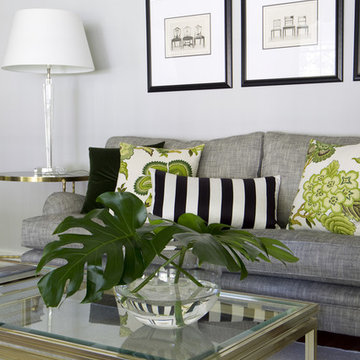
Residential Interior Design & Decoration project by Camilla Molders Design
Réalisation d'un salon design avec un mur blanc et éclairage.
Réalisation d'un salon design avec un mur blanc et éclairage.
Idées déco de pièces à vivre contemporaines avec éclairage
8




