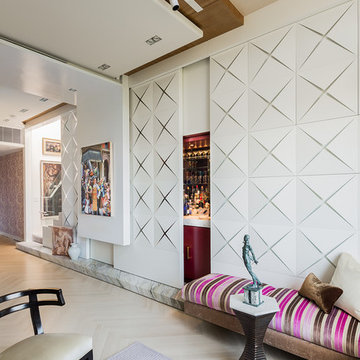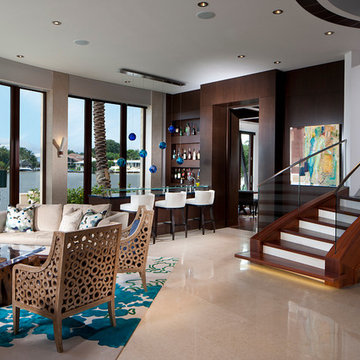Idées déco de pièces à vivre contemporaines avec un bar de salon
Trier par :
Budget
Trier par:Populaires du jour
101 - 120 sur 4 549 photos
1 sur 3
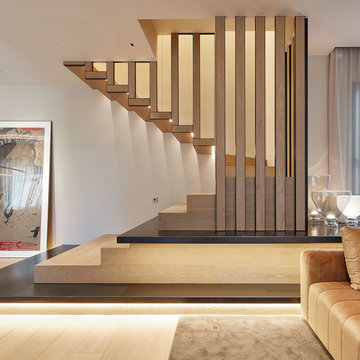
Idées déco pour un grand salon contemporain ouvert avec un bar de salon et une cheminée ribbon.
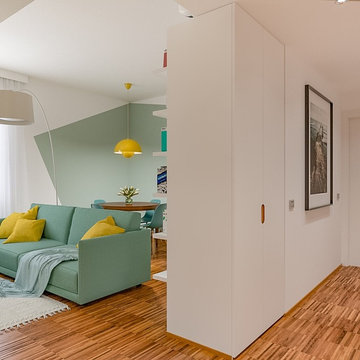
Liadesign
Inspiration pour un petit salon design ouvert avec un bar de salon, un mur multicolore, parquet foncé et un téléviseur encastré.
Inspiration pour un petit salon design ouvert avec un bar de salon, un mur multicolore, parquet foncé et un téléviseur encastré.
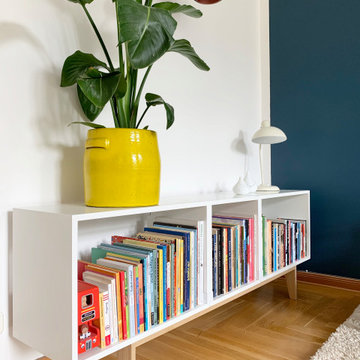
Wohnzimmer Pankow
Der Raum in der Altbauwohnung sollte modern sein und gleichzeitig eine gemütliche Atmosphäre transportieren. Die dunkelblaue, seidig glänzende Latexfarbe dominiert den Raum und verleiht dem Bild und den Möbeln eine intensive Wirkung. Die Einrichtung im reduzierten, skandinavischen Stil entspricht dem modernen Zeitgeist und lädt zum entspannen ein. Die grosse Pflanze sorgt für ein herrliches Raumklima und die leichten, luftigen Vorhänge runden den Raum zu einem wahren Wohlfühlort zum durchatmen ab.
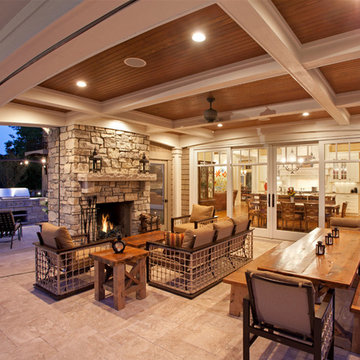
When we think about contemporary furnishing, we often think about ‘cooler’ material such as marble, acrylic, glass and other such smooth surface elements. For those who want more creative contemporary style, ‘warmer’ material such as wood, bamboo can make an excellent option to put to the scene. The ‘aliveness’ in these natural material will balance out the harshness and make the whole area more inviting and friendly. Wall and ceiling color is best to keep it to neutral and beige. Lighting between 2700K to 4000K is recommended as it can perfectly bring out the uniqueness of the furnishing.
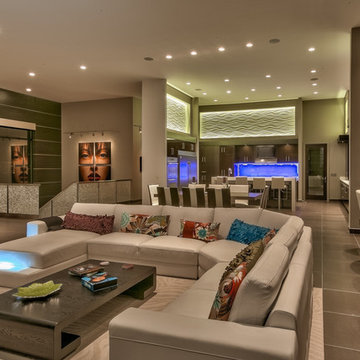
Home Built by Arjay Builders Inc.
Photo by Amoura Productions
Cette photo montre un très grand salon tendance ouvert avec un mur gris, un téléviseur fixé au mur, un bar de salon, une cheminée ribbon, un manteau de cheminée en métal et un sol marron.
Cette photo montre un très grand salon tendance ouvert avec un mur gris, un téléviseur fixé au mur, un bar de salon, une cheminée ribbon, un manteau de cheminée en métal et un sol marron.
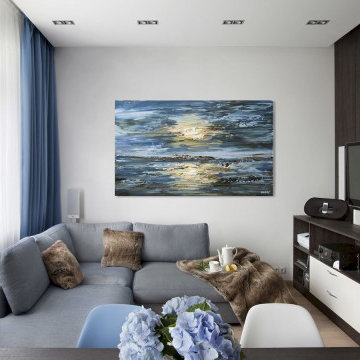
Функциональный ремонт двухкомнатной квартиры в современном стиле
Exemple d'un salon blanc et bois tendance de taille moyenne avec un bar de salon, un mur gris, sol en stratifié, aucune cheminée, un téléviseur fixé au mur, un sol beige et du papier peint.
Exemple d'un salon blanc et bois tendance de taille moyenne avec un bar de salon, un mur gris, sol en stratifié, aucune cheminée, un téléviseur fixé au mur, un sol beige et du papier peint.
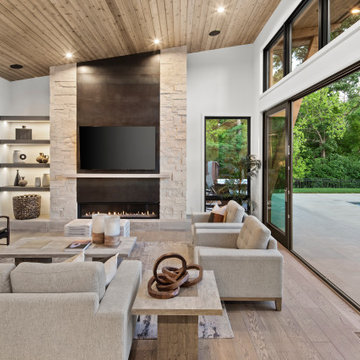
This Minnesota Artisan Tour showcase home features three exceptional natural stone fireplaces. A custom blend of ORIJIN STONE's Alder™ Split Face Limestone is paired with custom Indiana Limestone for the oversized hearths. Minnetrista, MN residence.
MASONRY: SJB Masonry + Concrete
BUILDER: Denali Custom Homes, Inc.
PHOTOGRAPHY: Landmark Photography
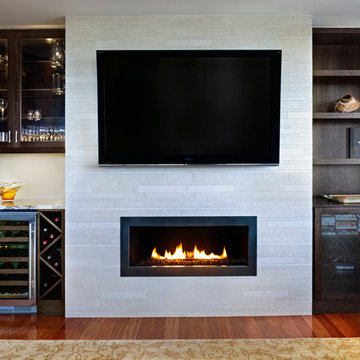
Gas insert fire place. Wine refrigerator and wine cubbies. Reed glass inserts. Thick open shelving. Clear glass insert.
Cette image montre un grand salon design avec un bar de salon, un mur beige, un sol en bois brun, une cheminée ribbon, un manteau de cheminée en pierre et un téléviseur fixé au mur.
Cette image montre un grand salon design avec un bar de salon, un mur beige, un sol en bois brun, une cheminée ribbon, un manteau de cheminée en pierre et un téléviseur fixé au mur.
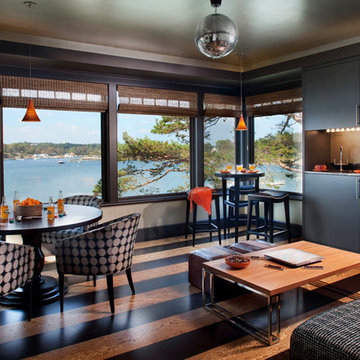
Mike Rixon Photography
Aménagement d'une grande salle de séjour contemporaine ouverte avec un mur beige, un sol en bois brun, aucune cheminée, un bar de salon, aucun téléviseur et un sol marron.
Aménagement d'une grande salle de séjour contemporaine ouverte avec un mur beige, un sol en bois brun, aucune cheminée, un bar de salon, aucun téléviseur et un sol marron.

Living spaces were opened up. Dark Paneling removed and new steel and glass opening to view the backyard and let in plenty of natural light.
Exemple d'un salon tendance de taille moyenne et ouvert avec un bar de salon, un mur blanc, un sol en carrelage de porcelaine, aucune cheminée, un téléviseur fixé au mur, un sol blanc, poutres apparentes et du lambris.
Exemple d'un salon tendance de taille moyenne et ouvert avec un bar de salon, un mur blanc, un sol en carrelage de porcelaine, aucune cheminée, un téléviseur fixé au mur, un sol blanc, poutres apparentes et du lambris.
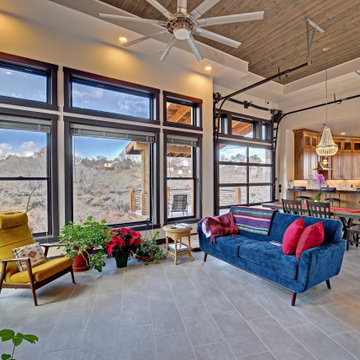
Henry's Home is a single-bedroom industrial house featuring a Glass Garage Door opening the Dining Room up to a Back Porch with panoramic views. When it comes to style, this small house packs a big punch.
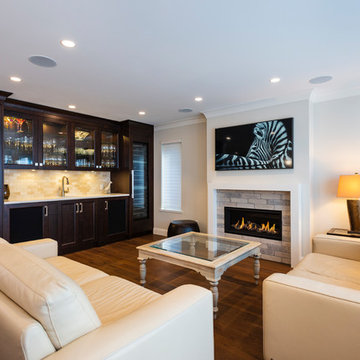
A custom built in bar and wine storage fridge detail the space with room for entertaining and relaxing or watching a movie with the surround sound system with in ceiling speakers above the custom fireplace.
Hidden behind the black speaker cloth cabinets is the home automation system which controls the sound, lighting, and alarm.
Photo credit: Paul Grdina
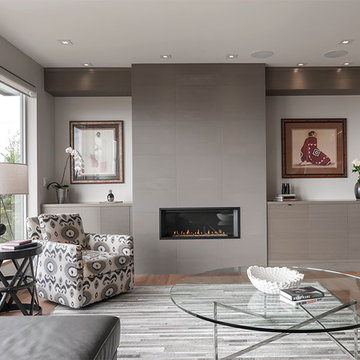
Living Room in a Contemporary Custom Home. Design by Mari Kushino Design, Construction by Aryze Development, Cabinets by Thomas Phillips Woodworking, Flooring by Island Floor Centre Ltd. & Photography by Jody Beck Photography.
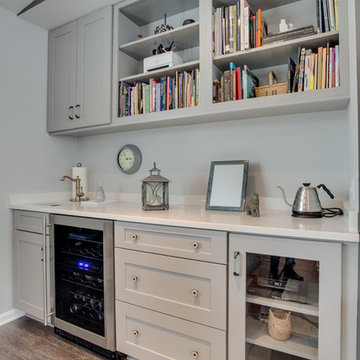
Ellie Photo (www.elliephoto.com)
Idées déco pour une salle de séjour contemporaine de taille moyenne et fermée avec un bar de salon, un mur gris, un sol en bois brun, aucune cheminée et un téléviseur fixé au mur.
Idées déco pour une salle de séjour contemporaine de taille moyenne et fermée avec un bar de salon, un mur gris, un sol en bois brun, aucune cheminée et un téléviseur fixé au mur.
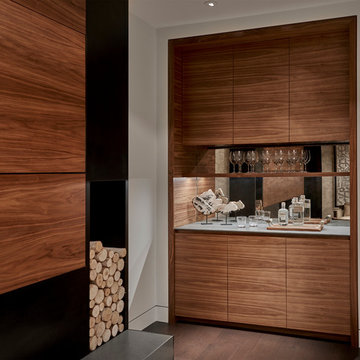
Tony Soluri
Exemple d'un petit salon tendance fermé avec un bar de salon, un mur blanc, parquet foncé, une cheminée standard et un téléviseur dissimulé.
Exemple d'un petit salon tendance fermé avec un bar de salon, un mur blanc, parquet foncé, une cheminée standard et un téléviseur dissimulé.
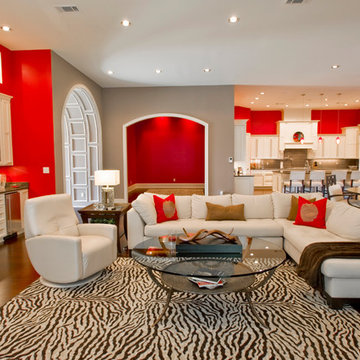
3wiredesigns is a professional photography and real estate marketing firm located in Central Arkansas. We specialize is showcasing premier properties and luxury estates for sale in the Little Rock area.
Photography Credit: CHRIS WHITE
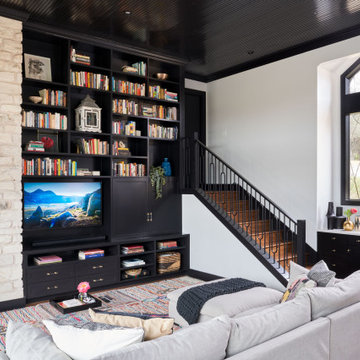
Aménagement d'une salle de séjour contemporaine de taille moyenne avec un bar de salon, un mur blanc, un sol en bois brun et un plafond en bois.
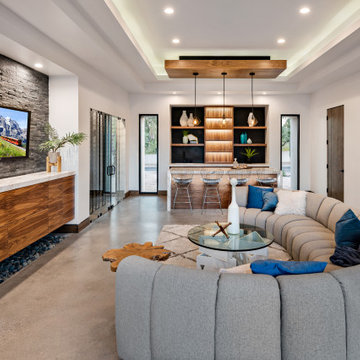
Idée de décoration pour une salle de séjour design avec un bar de salon, un mur blanc, sol en béton ciré, aucune cheminée, un téléviseur fixé au mur, un sol gris et un plafond décaissé.
Idées déco de pièces à vivre contemporaines avec un bar de salon
6




