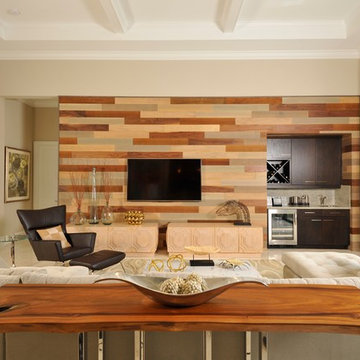Idées déco de pièces à vivre contemporaines avec un bar de salon
Trier par :
Budget
Trier par:Populaires du jour
141 - 160 sur 4 549 photos
1 sur 3
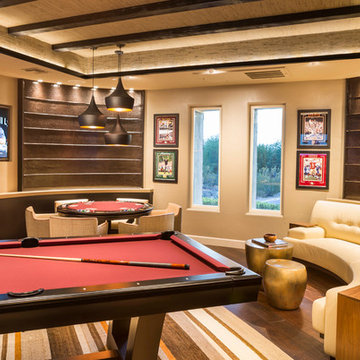
Garrett Cook Photography
Idées déco pour un salon contemporain de taille moyenne et fermé avec un bar de salon, un mur beige, un sol en bois brun, une cheminée double-face, un manteau de cheminée en pierre et un téléviseur fixé au mur.
Idées déco pour un salon contemporain de taille moyenne et fermé avec un bar de salon, un mur beige, un sol en bois brun, une cheminée double-face, un manteau de cheminée en pierre et un téléviseur fixé au mur.
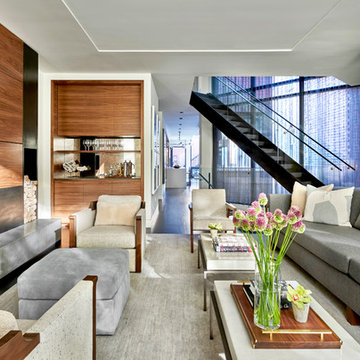
Tony Soluri
Aménagement d'un salon contemporain de taille moyenne et fermé avec un bar de salon, un mur blanc, parquet foncé, une cheminée standard et un téléviseur dissimulé.
Aménagement d'un salon contemporain de taille moyenne et fermé avec un bar de salon, un mur blanc, parquet foncé, une cheminée standard et un téléviseur dissimulé.

In this Cedar Rapids residence, sophistication meets bold design, seamlessly integrating dynamic accents and a vibrant palette. Every detail is meticulously planned, resulting in a captivating space that serves as a modern haven for the entire family.
The upper level is a versatile haven for relaxation, work, and rest. It features a discreet Murphy bed, elegantly concealed behind a striking large artwork. This clever integration blends functionality and aesthetics, creating a space that seamlessly transforms with a touch of sophistication.
---
Project by Wiles Design Group. Their Cedar Rapids-based design studio serves the entire Midwest, including Iowa City, Dubuque, Davenport, and Waterloo, as well as North Missouri and St. Louis.
For more about Wiles Design Group, see here: https://wilesdesigngroup.com/
To learn more about this project, see here: https://wilesdesigngroup.com/cedar-rapids-dramatic-family-home-design
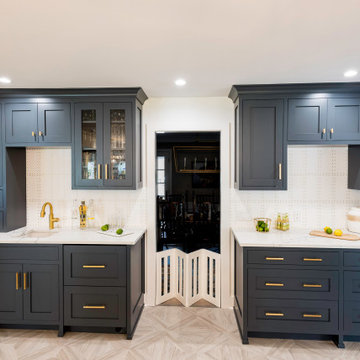
The wet bar alongside the main kitchen is easily accessible for evening parties. Cocktail prep is easy and efficient without having to leave the meal prep area.
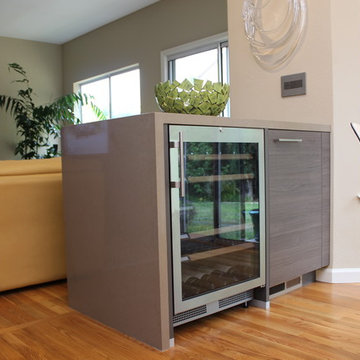
A kitchen remodel in an existing house. The combination of both door styles was to express the client’s style, while allowing to blend nicely with the rest of the house. The color combinations helps to lighten up the feeling of the kitchen and create more light into this part of the house. Existing dropped ceiling and arched structure above the opening to the kitchen was removed to be able to update the look of the structure to the current modern updated style of the house.
Door Style Finish: Alno Sign. High gloss lacquer door style, in the white color. Combined with an accent of the Alno Plan laminate door style that has some dark strings of grays and white into it.
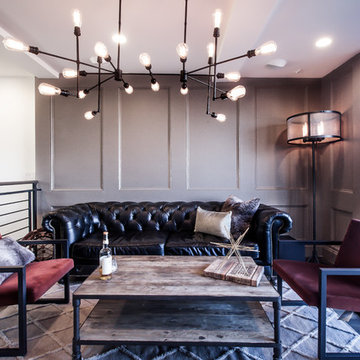
Aménagement d'un petit salon mansardé ou avec mezzanine contemporain avec un bar de salon, un mur beige, parquet foncé, aucune cheminée et un téléviseur fixé au mur.
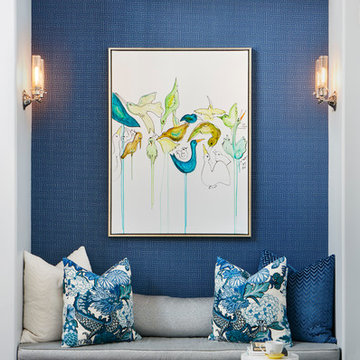
Brantley Photography
Réalisation d'une salle de séjour design ouverte avec un bar de salon, un mur bleu, un sol en carrelage de porcelaine et un téléviseur fixé au mur.
Réalisation d'une salle de séjour design ouverte avec un bar de salon, un mur bleu, un sol en carrelage de porcelaine et un téléviseur fixé au mur.
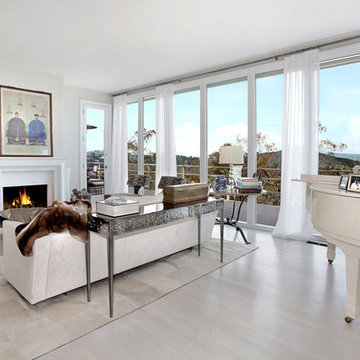
Exemple d'un grand salon tendance ouvert avec un bar de salon, parquet clair, une cheminée standard et un manteau de cheminée en plâtre.

Custom made unit with home bar. Mirrored back with glass shelves & pull out section to prepare drinks. Ample storage provided behind push opening doors. Pocket sliding doors fitted to replace a set of double doors which prevented the corners of the room from being used. Sliding doors were custom made to match the existing internal doors. Polished concrete floors throughout ground floor level.
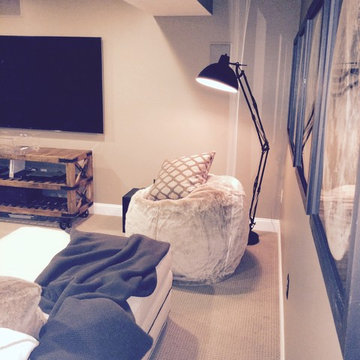
Inspiration pour un salon design de taille moyenne et fermé avec un bar de salon, moquette, aucune cheminée, un téléviseur indépendant, un mur marron et un sol marron.
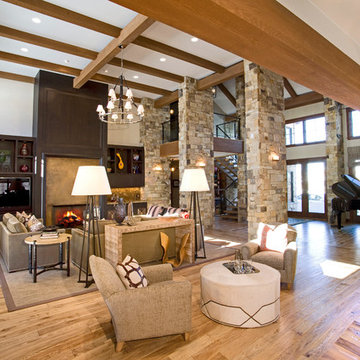
James Vaughan
Inspiration pour une salle de séjour design de taille moyenne et ouverte avec un bar de salon, un mur blanc, un sol en bois brun, une cheminée standard, un téléviseur fixé au mur et un sol marron.
Inspiration pour une salle de séjour design de taille moyenne et ouverte avec un bar de salon, un mur blanc, un sol en bois brun, une cheminée standard, un téléviseur fixé au mur et un sol marron.

This double-height great room includes a modern wine cellar with glass doors, a sleek concrete fireplace, and glass sliding doors that open to the rear outdoor courtyards at the heart of the home. Ceramic floor tiles, stone walls paired with white plaster walls, and high clerestory windows add to the natural palette of the home. A warm vaulted ceiling with reinforced wooden beams provides a cozy sanctuary to the residents.
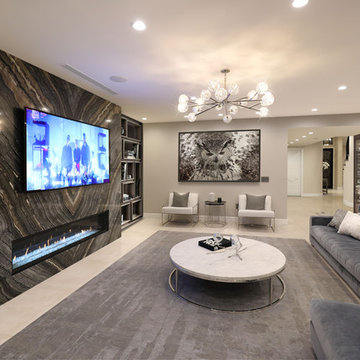
Contemporary family room with marble fireplace.
Idée de décoration pour une grande salle de séjour design ouverte avec un bar de salon, un mur beige, un sol en carrelage de porcelaine, une cheminée standard, un manteau de cheminée en pierre, un téléviseur fixé au mur et un sol gris.
Idée de décoration pour une grande salle de séjour design ouverte avec un bar de salon, un mur beige, un sol en carrelage de porcelaine, une cheminée standard, un manteau de cheminée en pierre, un téléviseur fixé au mur et un sol gris.
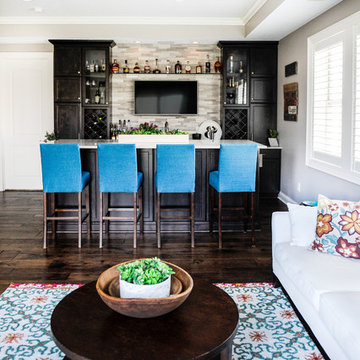
RAISING TH BAR. The project started with tearing out the existing flooring and crown molding (thin plank, oak flooring and carpet combo that did not fit with their personal style) and adding in this beautiful wide plank espresso colored hardwood to create a more modern, updated look. Next, a shelf to display the liquor collection and a bar high enough to fit their kegerator within. The bar is loaded with all the amenities: tall bar tops, bar seating, open display shelving and feature lighting. Pretty much the perfect place to entertain and celebrate the weekends. Photo Credit: so chic photography
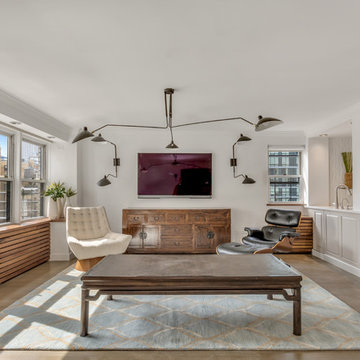
Inspiration pour un salon design de taille moyenne et ouvert avec un bar de salon, un mur gris, aucune cheminée, un téléviseur fixé au mur, un sol en bois brun et un sol marron.
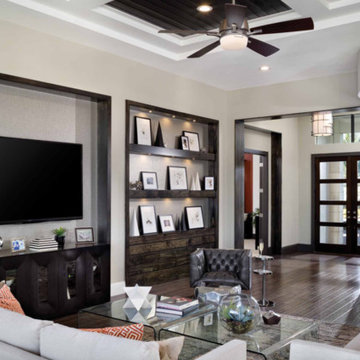
Inspiration pour un grand salon design ouvert avec un bar de salon, un mur blanc, parquet foncé, aucune cheminée, un téléviseur fixé au mur et un sol marron.
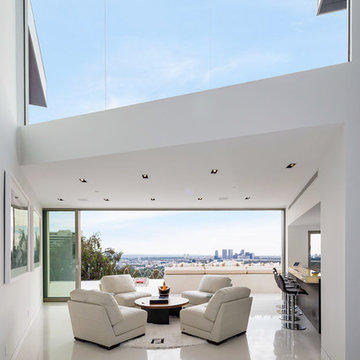
Réalisation d'un salon design avec un bar de salon, un mur blanc et sol en béton ciré.
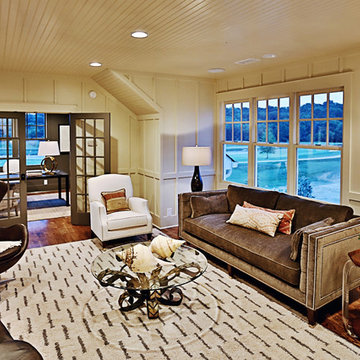
Idée de décoration pour une grande salle de séjour design fermée avec un bar de salon, un mur blanc, parquet foncé, un téléviseur fixé au mur et aucune cheminée.
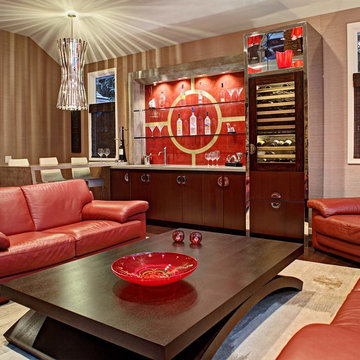
Idées déco pour une salle de séjour contemporaine avec un bar de salon, un mur beige et parquet foncé.
Idées déco de pièces à vivre contemporaines avec un bar de salon
8




