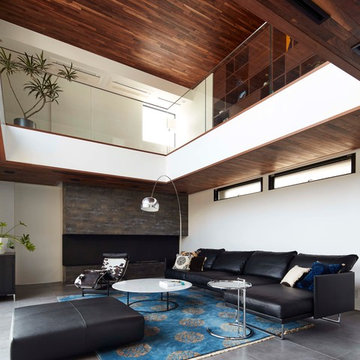Idées déco de pièces à vivre contemporaines avec un sol en ardoise
Trier par :
Budget
Trier par:Populaires du jour
81 - 100 sur 701 photos
1 sur 3
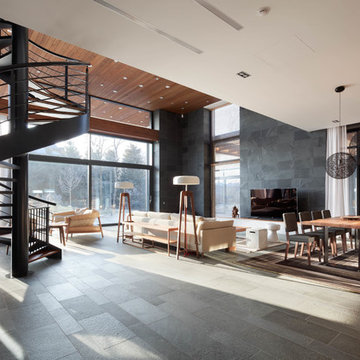
Алексей Князев
Idées déco pour un grand salon contemporain ouvert avec un mur multicolore, un sol en ardoise, un sol gris et un téléviseur indépendant.
Idées déco pour un grand salon contemporain ouvert avec un mur multicolore, un sol en ardoise, un sol gris et un téléviseur indépendant.
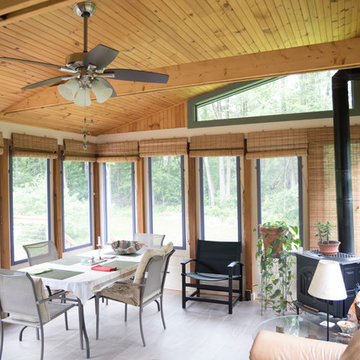
Three season porch with interchangeable glass and screen windows, wood stove and slate tiles. Plantation mahogany wrap around porch features wire cables to enhance the natural view.
Photo credit: Jennifer Broy
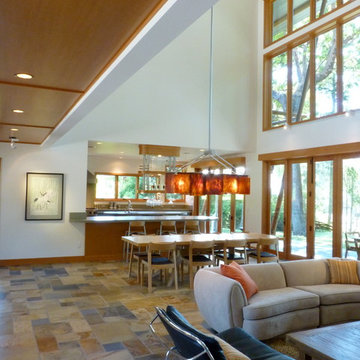
from LR over DR to Kit
Cette image montre une salle de séjour mansardée ou avec mezzanine design avec un sol en ardoise et un sol multicolore.
Cette image montre une salle de séjour mansardée ou avec mezzanine design avec un sol en ardoise et un sol multicolore.

Designed in 1949 by Pietro Belluschi this Northwest style house sits adjacent to a stream in a 2-acre garden. The current owners asked us to design a new wing with a sitting room, master bedroom and bath and to renovate the kitchen. Details and materials from the original design were used throughout the addition. Special foundations were employed at the Master Bedroom to protect a mature Japanese maple. In the Master Bath a private garden court opens the shower and lavatory area to generous outside light.
In 2004 this project received a citation Award from the Portland AIA
Michael Mathers Photography
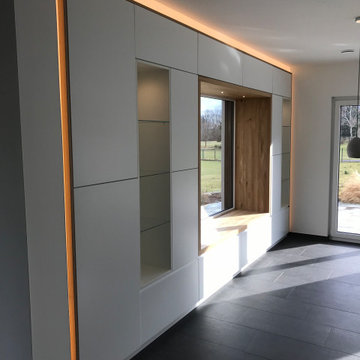
Exemple d'un salon tendance en bois de taille moyenne et ouvert avec un mur blanc et un sol en ardoise.
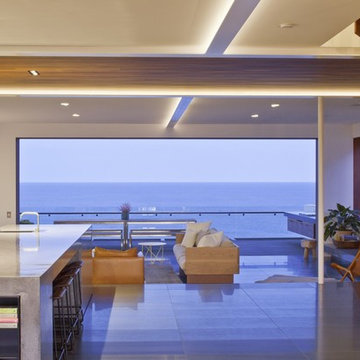
Simon Wood
Aménagement d'un grand salon contemporain ouvert avec un mur blanc, un sol en ardoise et un téléviseur fixé au mur.
Aménagement d'un grand salon contemporain ouvert avec un mur blanc, un sol en ardoise et un téléviseur fixé au mur.
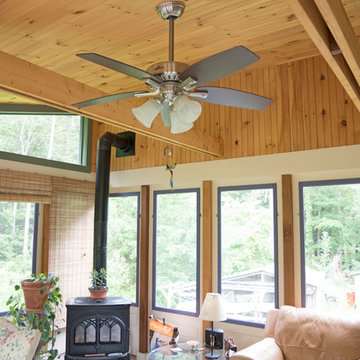
Three season porch with interchangeable glass and screen windows, wood stove and slate tiles. Plantation mahogany wrap around porch features wire cables to enhance the natural view.
Photo credit: Jennifer Broy
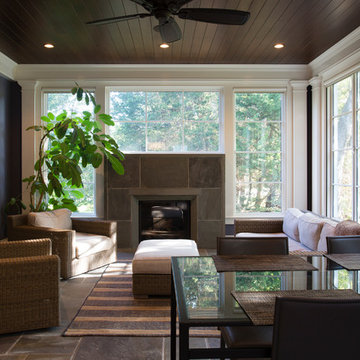
Idée de décoration pour une grande véranda design avec un sol en ardoise, une cheminée standard, un manteau de cheminée en carrelage, un plafond standard et un sol gris.
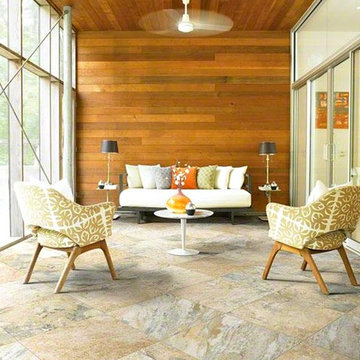
Idées déco pour une véranda contemporaine avec un sol en ardoise, aucune cheminée, un plafond standard et un sol multicolore.
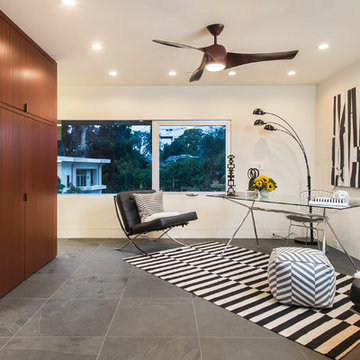
Unlimited Style Photography
Cette photo montre un petit salon tendance ouvert avec un mur blanc, un sol en ardoise et un téléviseur encastré.
Cette photo montre un petit salon tendance ouvert avec un mur blanc, un sol en ardoise et un téléviseur encastré.
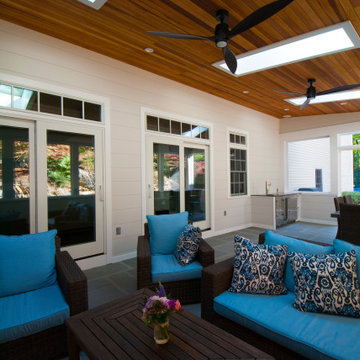
The owners spend a great deal of time outdoors and desperately desired a living room open to the elements and set up for long days and evenings of entertaining in the beautiful New England air. KMA’s goal was to give the owners an outdoor space where they can enjoy warm summer evenings with a glass of wine or a beer during football season.
The floor will incorporate Natural Blue Cleft random size rectangular pieces of bluestone that coordinate with a feature wall made of ledge and ashlar cuts of the same stone.
The interior walls feature weathered wood that complements a rich mahogany ceiling. Contemporary fans coordinate with three large skylights, and two new large sliding doors with transoms.
Other features are a reclaimed hearth, an outdoor kitchen that includes a wine fridge, beverage dispenser (kegerator!), and under-counter refrigerator. Cedar clapboards tie the new structure with the existing home and a large brick chimney ground the feature wall while providing privacy from the street.
The project also includes space for a grill, fire pit, and pergola.
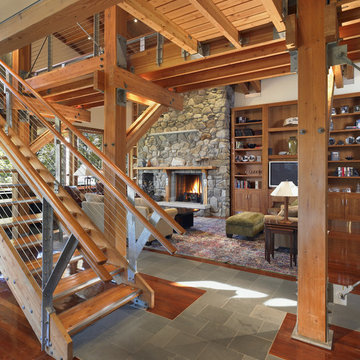
Cette image montre un salon design avec un manteau de cheminée en pierre, un sol en ardoise et éclairage.
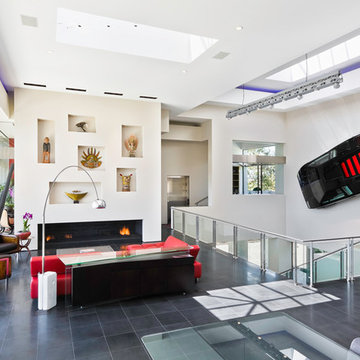
The custom home client requested that his vintage Lamborghini be mounted to the wall. Architect Fleetwood Joiner designed a special skylight so that the car could be lowered in by crane after construction.
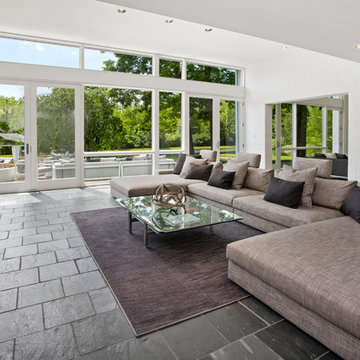
Greg Grupenhof Photography
Exemple d'une grande salle de séjour tendance ouverte avec un mur blanc, un sol en ardoise et un téléviseur fixé au mur.
Exemple d'une grande salle de séjour tendance ouverte avec un mur blanc, un sol en ardoise et un téléviseur fixé au mur.
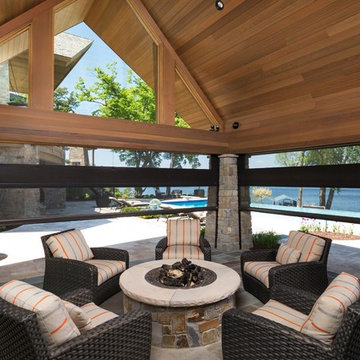
Phantom Retractable Screens Double Roller System
Cette image montre une grande véranda design avec un sol en ardoise, aucune cheminée, un plafond standard et un sol gris.
Cette image montre une grande véranda design avec un sol en ardoise, aucune cheminée, un plafond standard et un sol gris.
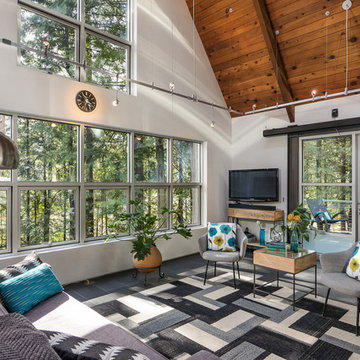
A dramatic chalet made of steel and glass. Designed by Sandler-Kilburn Architects, it is awe inspiring in its exquisitely modern reincarnation. Custom walnut cabinets frame the kitchen, a Tulikivi soapstone fireplace separates the space, a stainless steel Japanese soaking tub anchors the master suite. For the car aficionado or artist, the steel and glass garage is a delight and has a separate meter for gas and water. Set on just over an acre of natural wooded beauty adjacent to Mirrormont.
Fred Uekert-FJU Photo
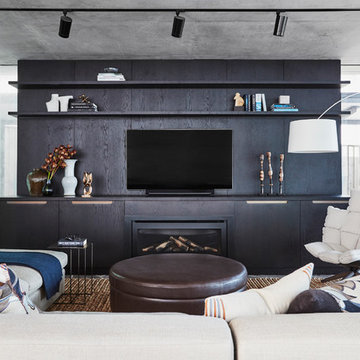
Maree Homer
Réalisation d'une grande salle de séjour design ouverte avec salle de jeu, un mur blanc, un sol en ardoise et un téléviseur encastré.
Réalisation d'une grande salle de séjour design ouverte avec salle de jeu, un mur blanc, un sol en ardoise et un téléviseur encastré.
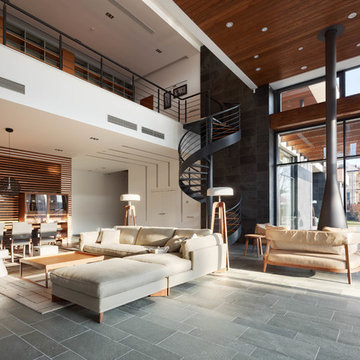
Алексей Князев
Exemple d'un grand salon tendance ouvert avec un mur multicolore, un sol en ardoise, cheminée suspendue, un manteau de cheminée en métal, un sol gris et une salle de réception.
Exemple d'un grand salon tendance ouvert avec un mur multicolore, un sol en ardoise, cheminée suspendue, un manteau de cheminée en métal, un sol gris et une salle de réception.
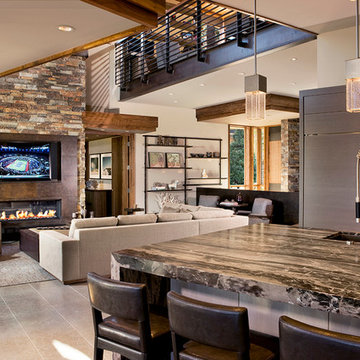
Design build AV System: Savant control system with Lutron Homeworks lighting and shading system. Great Room and Master Bed surround sound. Full audio video distribution. Climate and fireplace control. Ruckus Wireless access points. In-wall iPads control points. Remote cameras.
Idées déco de pièces à vivre contemporaines avec un sol en ardoise
5




