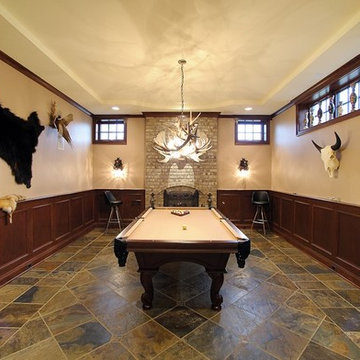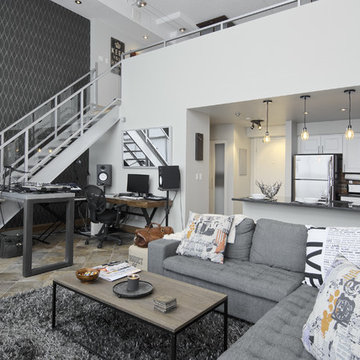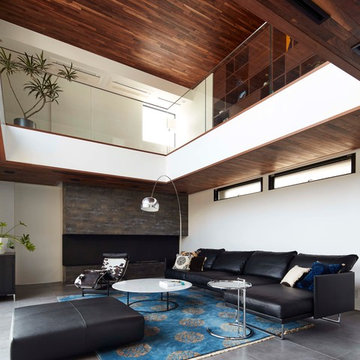Idées déco de pièces à vivre contemporaines avec un sol en ardoise
Trier par :
Budget
Trier par:Populaires du jour
101 - 120 sur 701 photos
1 sur 3
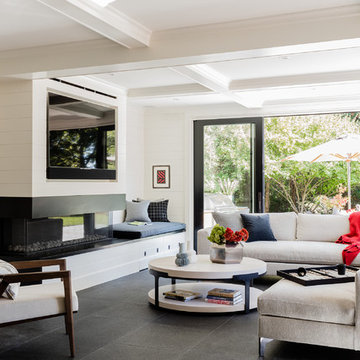
Photography by Michael J. Lee
Idée de décoration pour un salon design de taille moyenne et ouvert avec un mur blanc, un sol en ardoise, une cheminée ribbon, un manteau de cheminée en pierre et un téléviseur fixé au mur.
Idée de décoration pour un salon design de taille moyenne et ouvert avec un mur blanc, un sol en ardoise, une cheminée ribbon, un manteau de cheminée en pierre et un téléviseur fixé au mur.
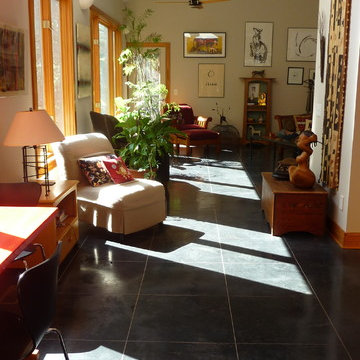
Idée de décoration pour un salon design de taille moyenne et ouvert avec un mur blanc, un sol en ardoise, aucune cheminée, aucun téléviseur, un sol noir et une salle de réception.
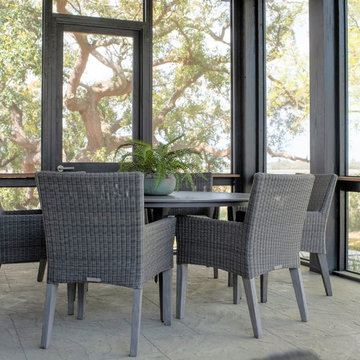
Cette photo montre une grande véranda tendance avec un sol en ardoise et un sol gris.
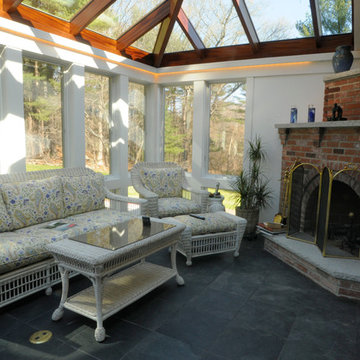
This contemporary conservatory located in Hamilton, Massachusetts features our solid Sapele mahogany custom glass roof system and Andersen 400 series casement windows and doors.
Our client desired a space that would offer an outdoor feeling alongside unique and luxurious additions such as a corner fireplace and custom accent lighting. The combination of the full glass wall façade and hip roof design provides tremendous light levels during the day, while the fully functional fireplace and warm lighting creates an amazing atmosphere at night. This pairing is truly the best of both worlds and is exactly what our client had envisioned.
Acting as the full service design/build firm, Sunspace Design, Inc. poured the full basement foundation for utilities and added storage. Our experienced craftsmen added an exterior deck for outdoor dining and direct access to the backyard. The new space has eleven operable windows as well as air conditioning and heat to provide year-round comfort. A new set of French doors provides an elegant transition from the existing house while also conveying light to the adjacent rooms. Sunspace Design, Inc. worked closely with the client and Siemasko + Verbridge Architecture in Beverly, Massachusetts to develop, manage and build every aspect of this beautiful project. As a result, the client can now enjoy a warm fire while watching the winter snow fall outside.
The architectural elements of the conservatory are bolstered by our use of high performance glass with excellent light transmittance, solar control, and insulating values. Sunspace Design, Inc. has unlimited design capabilities and uses all in-house craftsmen to manufacture and build its conservatories, orangeries, and sunrooms as well as its custom skylights and roof lanterns. Using solid conventional wall framing along with the best windows and doors from top manufacturers, we can easily blend these spaces with the design elements of each individual home.
For architects and designers we offer an excellent service that enables the architect to develop the concept while we provide the technical drawings to transform the idea to reality. For builders, we can provide the glass portion of a project while they perform all of the traditional construction, just as they would on any project. As craftsmen and builders ourselves, we work with these groups to create seamless transition between their work and ours.
For more information on our company, please visit our website at www.sunspacedesign.com and follow us on facebook at www.facebook.com/sunspacedesigninc
Photography: Brian O'Connor
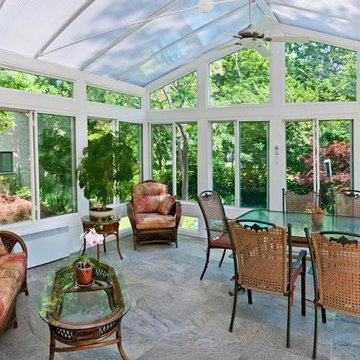
Designs & Built by the finest Sunrooms in the World
Cette image montre une grande véranda design avec un sol en ardoise, aucune cheminée et un plafond standard.
Cette image montre une grande véranda design avec un sol en ardoise, aucune cheminée et un plafond standard.

The owners spend a great deal of time outdoors and desperately desired a living room open to the elements and set up for long days and evenings of entertaining in the beautiful New England air. KMA’s goal was to give the owners an outdoor space where they can enjoy warm summer evenings with a glass of wine or a beer during football season.
The floor will incorporate Natural Blue Cleft random size rectangular pieces of bluestone that coordinate with a feature wall made of ledge and ashlar cuts of the same stone.
The interior walls feature weathered wood that complements a rich mahogany ceiling. Contemporary fans coordinate with three large skylights, and two new large sliding doors with transoms.
Other features are a reclaimed hearth, an outdoor kitchen that includes a wine fridge, beverage dispenser (kegerator!), and under-counter refrigerator. Cedar clapboards tie the new structure with the existing home and a large brick chimney ground the feature wall while providing privacy from the street.
The project also includes space for a grill, fire pit, and pergola.
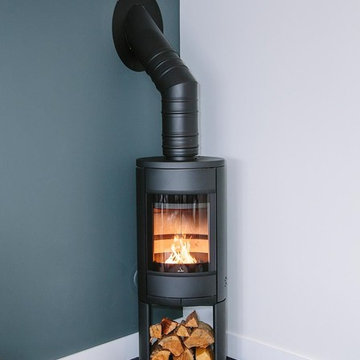
Rebecca Rees
Idée de décoration pour un grand salon design ouvert avec une salle de réception, un mur vert, un sol en ardoise, une cheminée d'angle, un manteau de cheminée en plâtre, un téléviseur indépendant et un sol bleu.
Idée de décoration pour un grand salon design ouvert avec une salle de réception, un mur vert, un sol en ardoise, une cheminée d'angle, un manteau de cheminée en plâtre, un téléviseur indépendant et un sol bleu.
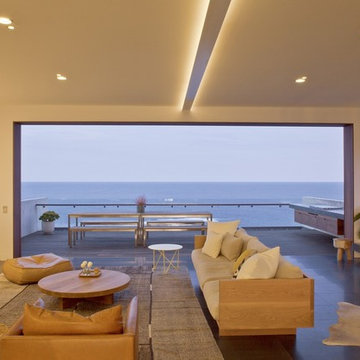
Simon Wood
Cette photo montre un grand salon tendance ouvert avec un mur blanc, un sol en ardoise, une cheminée ribbon, un manteau de cheminée en béton et un téléviseur fixé au mur.
Cette photo montre un grand salon tendance ouvert avec un mur blanc, un sol en ardoise, une cheminée ribbon, un manteau de cheminée en béton et un téléviseur fixé au mur.
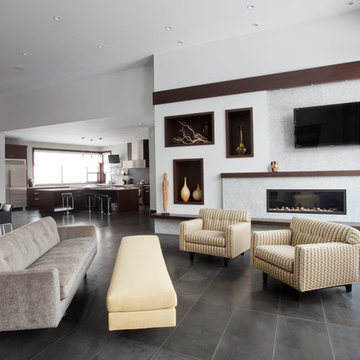
Bowood Homes
Idée de décoration pour un salon design de taille moyenne et ouvert avec un mur blanc, un sol en ardoise, une cheminée ribbon, un manteau de cheminée en carrelage, un téléviseur fixé au mur et un sol noir.
Idée de décoration pour un salon design de taille moyenne et ouvert avec un mur blanc, un sol en ardoise, une cheminée ribbon, un manteau de cheminée en carrelage, un téléviseur fixé au mur et un sol noir.
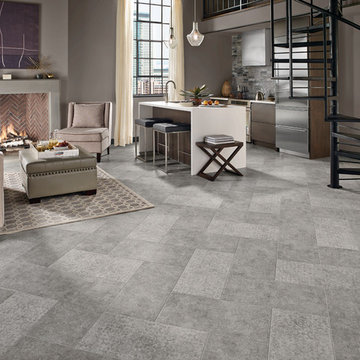
Cette image montre un salon design de taille moyenne et ouvert avec une salle de réception, un mur gris, un sol en ardoise, une cheminée standard, un manteau de cheminée en béton, aucun téléviseur et un sol gris.
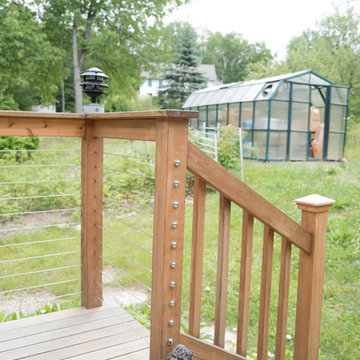
Three season porch with interchangeable glass and screen windows, wood stove and slate tiles. Plantation mahogany wrap around porch features wire cables to enhance the natural view.
Photo credit: Jennifer Broy
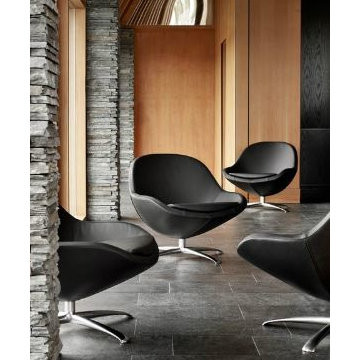
Our modern armchairs can all be customised. Choose between a great variety of fabrics and leathers and whether you want an armchair with a swivel function or a fixed base. Do you prefer to lean back or put your feet up? Go with one of our armchairs with tilting function or one with a matching footstool.
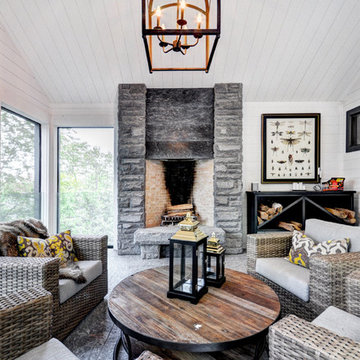
Aménagement d'un grand salon contemporain ouvert avec un mur blanc, un sol en ardoise, une cheminée standard, un manteau de cheminée en pierre et aucun téléviseur.
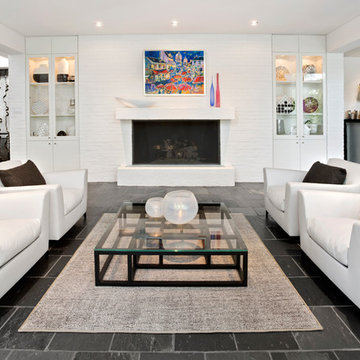
Greg Grupenhof Photography
Cette photo montre un grand salon tendance ouvert avec un mur blanc, un sol en ardoise, une cheminée standard et un manteau de cheminée en béton.
Cette photo montre un grand salon tendance ouvert avec un mur blanc, un sol en ardoise, une cheminée standard et un manteau de cheminée en béton.

Around the fireplace the existing slate tiles were matched and brought full height to simplify and strengthen the overall fireplace design, and a seven-foot live-edged log of Sycamore was milled, polished and mounted on the slate to create a stunning fireplace mantle and help frame the new art niche created above.
searanchimages.com

Architecture: Graham Smith
Construction: David Aaron Associates
Engineering: CUCCO engineering + design
Mechanical: Canadian HVAC Design
Réalisation d'un salon design de taille moyenne et ouvert avec une salle de réception, un mur blanc, un sol en ardoise, aucune cheminée et aucun téléviseur.
Réalisation d'un salon design de taille moyenne et ouvert avec une salle de réception, un mur blanc, un sol en ardoise, aucune cheminée et aucun téléviseur.
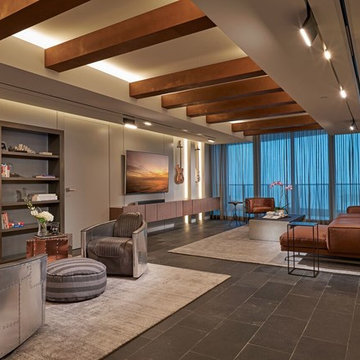
Cette photo montre un grand salon tendance fermé avec un mur beige, un sol en ardoise, aucune cheminée, un téléviseur fixé au mur et un sol gris.
Idées déco de pièces à vivre contemporaines avec un sol en ardoise
6




