Idées déco de pièces à vivre contemporaines avec un sol en calcaire
Trier par :
Budget
Trier par:Populaires du jour
61 - 80 sur 1 187 photos
1 sur 3
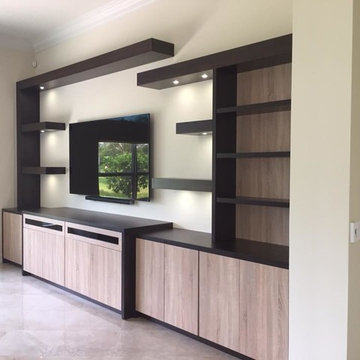
Closet Wizzard, Inc.
Idées déco pour un salon contemporain de taille moyenne et fermé avec un mur blanc, un sol en calcaire, aucune cheminée, un téléviseur fixé au mur et un sol beige.
Idées déco pour un salon contemporain de taille moyenne et fermé avec un mur blanc, un sol en calcaire, aucune cheminée, un téléviseur fixé au mur et un sol beige.
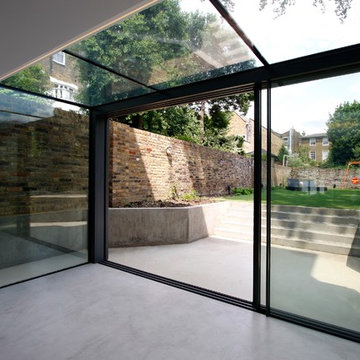
Terry Duffell
Inspiration pour une petite véranda design avec un sol en calcaire et un plafond en verre.
Inspiration pour une petite véranda design avec un sol en calcaire et un plafond en verre.

The large Lounge/Living Room extension on a total Barn Renovation in collaboration with Llama Property Developments. Complete with: Swiss Canterlevered Sky Frame Doors, M Design Gas Firebox, 65' 3D Plasma TV with surround sound, remote control Veluxes with automatic rain censors, Lutron Lighting, & Crestron Home Automation. Indian Stone Tiles with underfloor Heating, beautiful bespoke wooden elements such as Ash Tree coffee table, Black Poplar waney edged LED lit shelving, Handmade large 3mx3m sofa and beautiful Interior Design with calming colour scheme throughout.
This project has won 4 Awards.
Images by Andy Marshall Architectural & Interiors Photography.
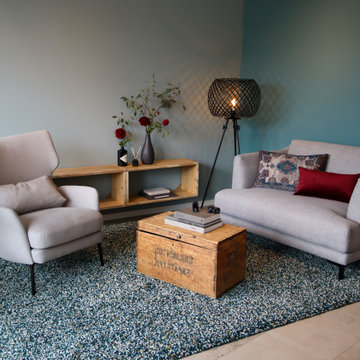
Nach einem langen Arbeitstag ist es wichtig, einen entspannenden Ort zum Ausruhen zu haben. Dieses Wohnzimmer der perfekte Ort, um sich zurückzulehnen und zu entspannen. Ohne Fernseher ist es mit einer stimmungsvollen Lampe und den entspannenden Wandfarben ideal, um zu lesen, sich mit Freunden zu unterhalten oder einfach die Ruhe zu genießen.
Die bequemen Möbel sorgen dafür, dass man immer die perfekte Position zum Genießen findet, egal ob man sich alleine im Sessel erholt oder zu zweit auf dem Lovechair den Tag Revue passieren lässt.
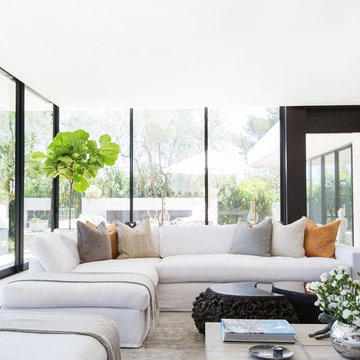
Interior Design by Blackband Design
Photography by Tessa Neustadt
Cette image montre un très grand salon design ouvert avec une salle de réception, un mur blanc, un sol en calcaire, une cheminée double-face, un manteau de cheminée en carrelage et un téléviseur fixé au mur.
Cette image montre un très grand salon design ouvert avec une salle de réception, un mur blanc, un sol en calcaire, une cheminée double-face, un manteau de cheminée en carrelage et un téléviseur fixé au mur.
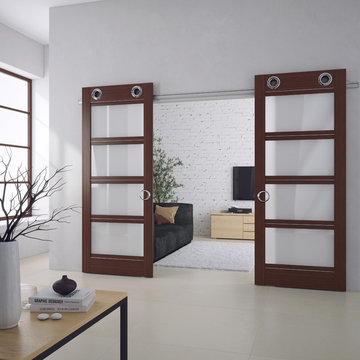
Modern Sliding Doors with Italian Hardware
Cette image montre un salon design de taille moyenne et fermé avec un mur blanc, aucune cheminée, un téléviseur indépendant, un sol en calcaire et éclairage.
Cette image montre un salon design de taille moyenne et fermé avec un mur blanc, aucune cheminée, un téléviseur indépendant, un sol en calcaire et éclairage.

Clerestory windows flood the family room with light and showcase the home's clean lines. A soaring limestone wall serves as the backdrop for a fireplace wall of blackened steel panels.
Project Details // Now and Zen
Renovation, Paradise Valley, Arizona
Architecture: Drewett Works
Builder: Brimley Development
Interior Designer: Ownby Design
Photographer: Dino Tonn
Millwork: Rysso Peters
Limestone (Demitasse) flooring and walls: Solstice Stone
Windows (Arcadia): Elevation Window & Door
Faux plants: Botanical Elegance
https://www.drewettworks.com/now-and-zen/
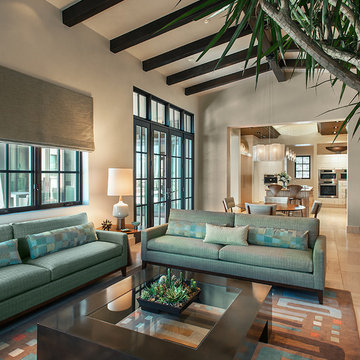
Mark Boisclair
Idée de décoration pour une grande salle de séjour design ouverte avec un mur blanc, un sol en calcaire et un téléviseur fixé au mur.
Idée de décoration pour une grande salle de séjour design ouverte avec un mur blanc, un sol en calcaire et un téléviseur fixé au mur.
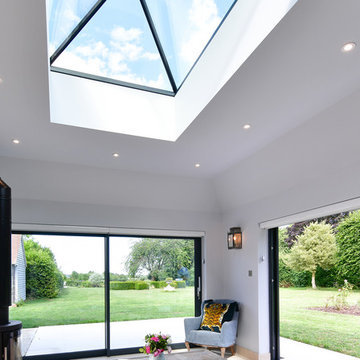
Our clients in Upton Grey, Hampshire decided to build a rear extension to make the most of the stunning views of the countryside. Working closely with our client and their builder Steve Davis Development, we designed, manufactured and installed two sets of Glide S Sliding Doors, a Pure Glass Roof Lantern and a range of Residence 7 Windows.
For all the details of this project, including how we achieved the enviable flush threshold for step-free access to the terrace, read our case study.
If you have a project in mind and would like to talk to one of our project managers, contact us on 01428 748255 info@exactag.co.uk. Arrange a convenient time to pop into our Liphook showroom to view our range of roof glazing, bifold doors, sliding doors, french doors and windows. Our showroom is open 8.30am – 4.30pm Monday to Friday, with Saturday appointments available by request.
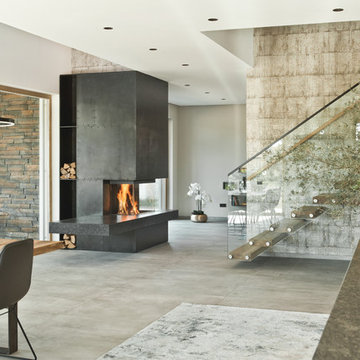
Exemple d'un très grand salon tendance ouvert avec un poêle à bois, un manteau de cheminée en métal, une salle de réception, un mur beige, un sol en calcaire, aucun téléviseur et un sol beige.
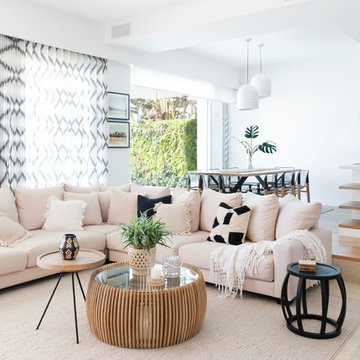
Interior Design by Donna Guyler Design
Cette photo montre un grand salon tendance ouvert avec un mur blanc, un sol en calcaire, un téléviseur fixé au mur et un sol beige.
Cette photo montre un grand salon tendance ouvert avec un mur blanc, un sol en calcaire, un téléviseur fixé au mur et un sol beige.

Builder/Designer/Owner – Masud Sarshar
Photos by – Simon Berlyn, BerlynPhotography
Our main focus in this beautiful beach-front Malibu home was the view. Keeping all interior furnishing at a low profile so that your eye stays focused on the crystal blue Pacific. Adding natural furs and playful colors to the homes neutral palate kept the space warm and cozy. Plants and trees helped complete the space and allowed “life” to flow inside and out. For the exterior furnishings we chose natural teak and neutral colors, but added pops of orange to contrast against the bright blue skyline.
This multipurpose room is a game room, a pool room, a family room, a built in bar, and a in door out door space. Please place to entertain and have a cocktail at the same time.
JL Interiors is a LA-based creative/diverse firm that specializes in residential interiors. JL Interiors empowers homeowners to design their dream home that they can be proud of! The design isn’t just about making things beautiful; it’s also about making things work beautifully. Contact us for a free consultation Hello@JLinteriors.design _ 310.390.6849_ www.JLinteriors.design
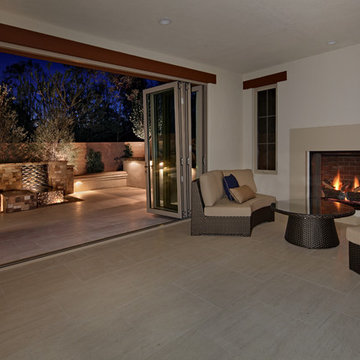
Landscape Design: Ray Morrow / Photography: Jeri Koegel
Idée de décoration pour une salle de séjour design de taille moyenne et ouverte avec salle de jeu, un mur blanc, un sol en calcaire, une cheminée standard, un manteau de cheminée en béton et aucun téléviseur.
Idée de décoration pour une salle de séjour design de taille moyenne et ouverte avec salle de jeu, un mur blanc, un sol en calcaire, une cheminée standard, un manteau de cheminée en béton et aucun téléviseur.
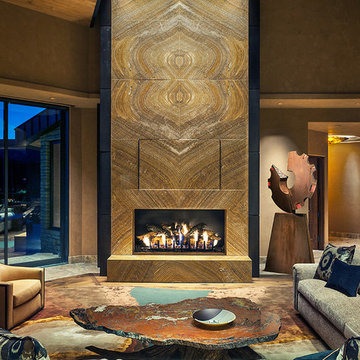
Mark Boisclair Photography, Architecture: Kilbane Architects, Scottsdale. Contractor: Joel Detar, Interior Design: Susie Hersker and Elaine Ryckman, custom area rug: Scott Group.Fabulous 17' tall fireplace with 4-way quad book matched onyx. Pattern matches on sides and hearth, as well as when TV doors are open.
venetian plaster walls, wood ceiling, hardwood floor with stone tile border, Petrified wood coffee table, custom hand made rug,
Slab stone fabrication by Stockett Tile and Granite, Phoenix..
Architecture: Kilbane Architects, Scottsdale
Contractor: Joel Detar
Sculpture: Slater Sculpture, Phoenix
Interior Design: Susie Hersker and Elaine Ryckman
Project designed by Susie Hersker’s Scottsdale interior design firm Design Directives. Design Directives is active in Phoenix, Paradise Valley, Cave Creek, Carefree, Sedona, and beyond.
For more about Design Directives, click here: https://susanherskerasid.com/
To learn more about this project, click here: https://susanherskerasid.com/sedona/
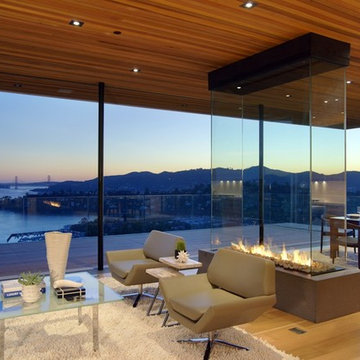
Two gorgeous Acucraft custom gas fireplaces fit seamlessly into this ultra-modern hillside hideaway with unobstructed views of downtown San Francisco & the Golden Gate Bridge. http://www.acucraft.com/custom-gas-residential-fireplaces-tiburon-ca-residence/
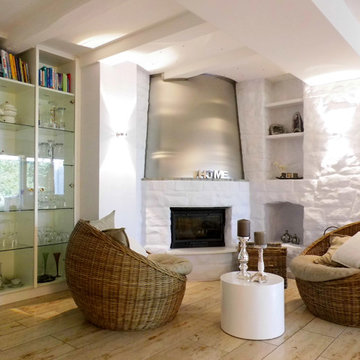
Kaminecke - nachher
Idée de décoration pour un salon design ouvert avec un mur blanc, un sol en calcaire, une cheminée d'angle, un manteau de cheminée en brique et aucun téléviseur.
Idée de décoration pour un salon design ouvert avec un mur blanc, un sol en calcaire, une cheminée d'angle, un manteau de cheminée en brique et aucun téléviseur.
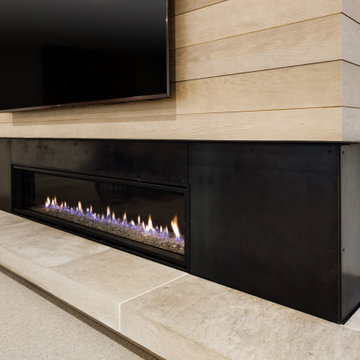
This Minnesota Artisan Tour showcase home features three exceptional natural stone fireplaces. A custom blend of ORIJIN STONE's Alder™ Split Face Limestone is paired with custom Indiana Limestone for the oversized hearths. Minnetrista, MN residence.
MASONRY: SJB Masonry + Concrete
BUILDER: Denali Custom Homes, Inc.
PHOTOGRAPHY: Landmark Photography
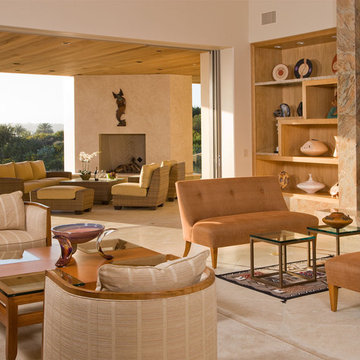
Idées déco pour un salon contemporain de taille moyenne et fermé avec un mur beige, une salle de réception, un sol en calcaire, une cheminée standard et un manteau de cheminée en pierre.
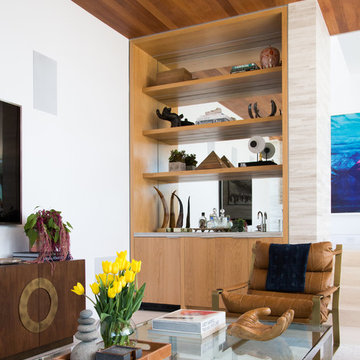
Interior Design by Blackband Design
Photography by Tessa Neustadt
Idée de décoration pour une salle de séjour design de taille moyenne et fermée avec un bar de salon, un mur blanc, un sol en calcaire, une cheminée d'angle, un manteau de cheminée en carrelage et un téléviseur fixé au mur.
Idée de décoration pour une salle de séjour design de taille moyenne et fermée avec un bar de salon, un mur blanc, un sol en calcaire, une cheminée d'angle, un manteau de cheminée en carrelage et un téléviseur fixé au mur.
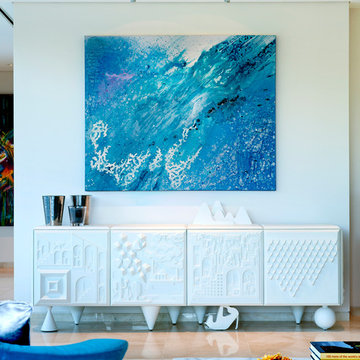
Vasco Celio
Cette photo montre un grand salon tendance ouvert avec une salle de réception, un mur blanc et un sol en calcaire.
Cette photo montre un grand salon tendance ouvert avec une salle de réception, un mur blanc et un sol en calcaire.
Idées déco de pièces à vivre contemporaines avec un sol en calcaire
4



