Idées déco de pièces à vivre contemporaines avec un sol en calcaire
Trier par :
Budget
Trier par:Populaires du jour
121 - 140 sur 1 187 photos
1 sur 3
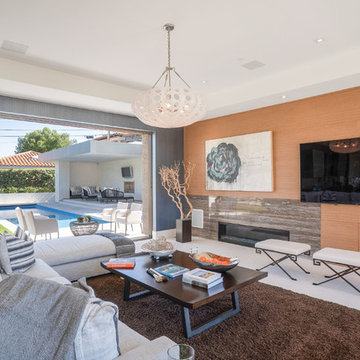
Idées déco pour un grand salon contemporain avec une salle de réception, un mur multicolore, un sol en calcaire, un manteau de cheminée en pierre, un téléviseur fixé au mur, un sol blanc et une cheminée ribbon.
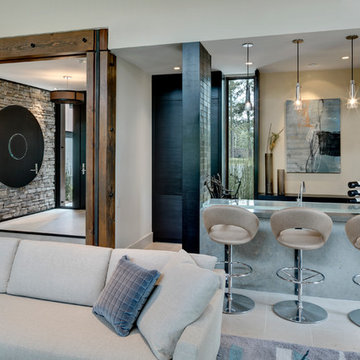
Photographer: Charles Smith Photography
Exemple d'une salle de séjour tendance avec un sol en calcaire.
Exemple d'une salle de séjour tendance avec un sol en calcaire.
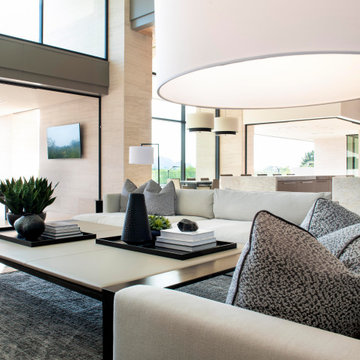
Walls of glass infuse the family room with natural light, allowing the connection between indoors and out to appear seamless.
Project Details // Now and Zen
Renovation, Paradise Valley, Arizona
Architecture: Drewett Works
Builder: Brimley Development
Interior Designer: Ownby Design
Photographer: Dino Tonn
Limestone (Demitasse) flooring and walls: Solstice Stone
Windows (Arcadia): Elevation Window & Door
https://www.drewettworks.com/now-and-zen/
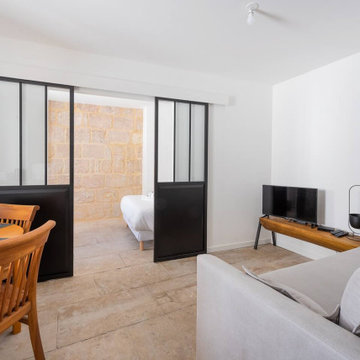
Réalisation d'un salon design de taille moyenne et ouvert avec un sol en calcaire, un sol beige, un mur blanc, aucune cheminée et un téléviseur indépendant.
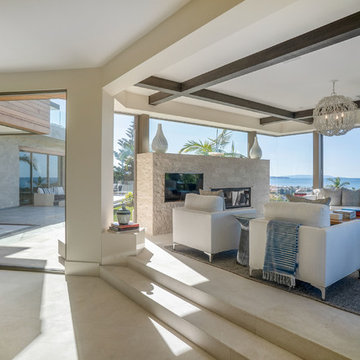
Exemple d'un grand salon tendance ouvert avec une salle de réception, un mur blanc, un sol en calcaire, une cheminée standard, un manteau de cheminée en pierre, un téléviseur encastré et un sol blanc.
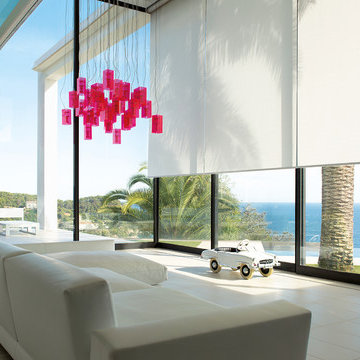
Pictured here - from the Style Collection - Como Pearl
The all-embracing Style collection includes a variety of high-end plain fabrics in a series of stylish, timeless colours. Apart from delicate micro patterns, the collection includes a range of wool, cotton, and linen look fabrics in a natural look. Available at Alleen's Custom Window Treatments
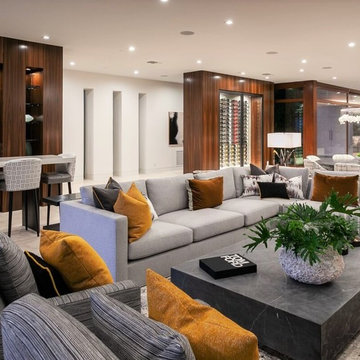
Inspiration pour un très grand salon design ouvert avec une salle de réception, un mur blanc, un sol en calcaire, une cheminée ribbon, un manteau de cheminée en carrelage, aucun téléviseur et un sol beige.
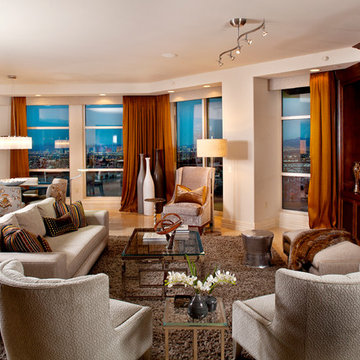
Jim K. Decker, Photographer
A variety of taupe and grey upholstered pieces create a comfy Great Room...The copper drapery panels add drama and warmth as well as relate to the focal point artwork over the buffet...
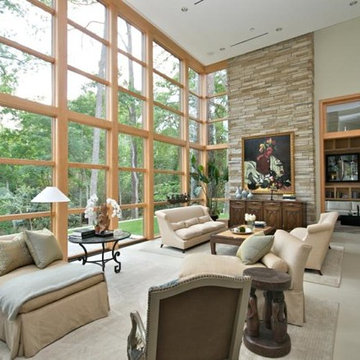
Inspiration pour un grand salon design ouvert avec un mur beige, un sol en calcaire et aucune cheminée.
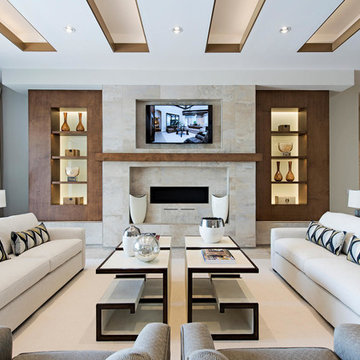
Gas Fireplace and custom wall detail.
(4) Key Bunching cocktail tables.
Idées déco pour un grand salon contemporain ouvert avec un mur beige, un téléviseur fixé au mur, un sol en calcaire, une cheminée ribbon, un manteau de cheminée en pierre, un sol beige et éclairage.
Idées déco pour un grand salon contemporain ouvert avec un mur beige, un téléviseur fixé au mur, un sol en calcaire, une cheminée ribbon, un manteau de cheminée en pierre, un sol beige et éclairage.
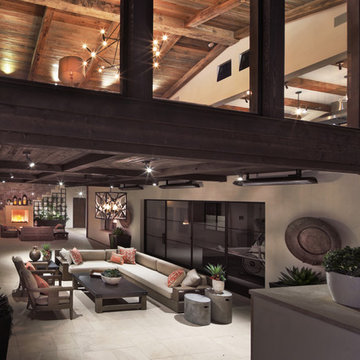
Landscape Design: AMS Landscape Design Studios, Inc. / Photography: Jeri Koegel
Aménagement d'un grand salon contemporain ouvert avec un mur beige, un sol en calcaire, une cheminée standard et un sol beige.
Aménagement d'un grand salon contemporain ouvert avec un mur beige, un sol en calcaire, une cheminée standard et un sol beige.
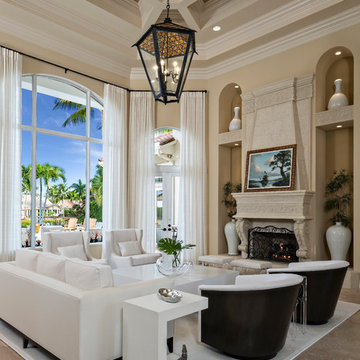
Ron Rosenzweig
Exemple d'un salon tendance ouvert avec un mur beige, un sol en calcaire, une cheminée standard, un manteau de cheminée en pierre et un sol beige.
Exemple d'un salon tendance ouvert avec un mur beige, un sol en calcaire, une cheminée standard, un manteau de cheminée en pierre et un sol beige.
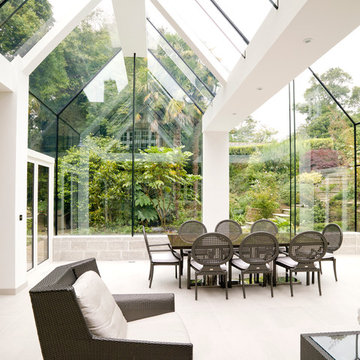
This structural glass addition to a Grade II Listed Arts and Crafts-inspired House built in the 20thC replaced an existing conservatory which had fallen into disrepair.
The replacement conservatory was designed to sit on the footprint of the previous structure, but with a significantly more contemporary composition.
Working closely with conservation officers to produce a design sympathetic to the historically significant home, we developed an innovative yet sensitive addition that used locally quarried granite, natural lead panels and a technologically advanced glazing system to allow a frameless, structurally glazed insertion which perfectly complements the existing house.
The new space is flooded with natural daylight and offers panoramic views of the gardens beyond.
Photograph: Collingwood Photography
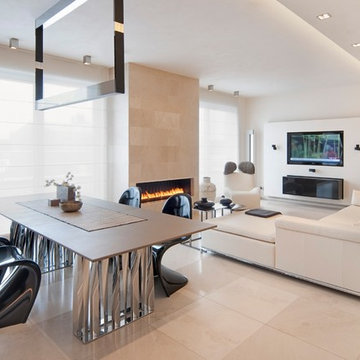
Aménagement d'un grand salon contemporain ouvert avec une salle de réception, un mur blanc, une cheminée ribbon, un téléviseur fixé au mur, un sol en calcaire et un manteau de cheminée en carrelage.
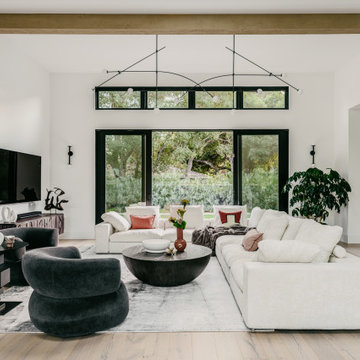
Exemple d'un grand salon tendance ouvert avec un mur blanc, un sol en calcaire, une cheminée double-face, un manteau de cheminée en pierre, un téléviseur fixé au mur et poutres apparentes.
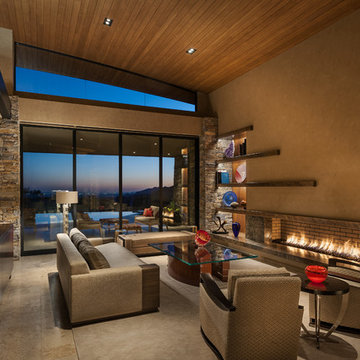
Open living room with neutral beige background, custom sofa and chairs, coffee table by Susan Hersker, custom entry door and windows by Slater Sculpture, reflecting pond entry,
Photo: Mark Boisclair
Contractor: Manship Builder
Architect: Bing Hu
Interior Design: Susan Hersker and Elaine Ryckman
Project designed by Susie Hersker’s Scottsdale interior design firm Design Directives. Design Directives is active in Phoenix, Paradise Valley, Cave Creek, Carefree, Sedona, and beyond.
For more about Design Directives, click here: https://susanherskerasid.com/
To learn more about this project, click here: https://susanherskerasid.com/desert-contemporary/
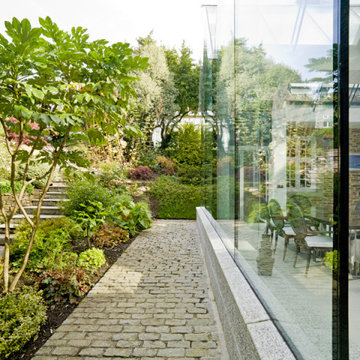
This structural glass addition to a Grade II Listed Arts and Crafts-inspired House built in the 20thC replaced an existing conservatory which had fallen into disrepair.
The replacement conservatory was designed to sit on the footprint of the previous structure, but with a significantly more contemporary composition.
Working closely with conservation officers to produce a design sympathetic to the historically significant home, we developed an innovative yet sensitive addition that used locally quarried granite, natural lead panels and a technologically advanced glazing system to allow a frameless, structurally glazed insertion which perfectly complements the existing house.
The new space is flooded with natural daylight and offers panoramic views of the gardens beyond.
Photograph: Collingwood Photography
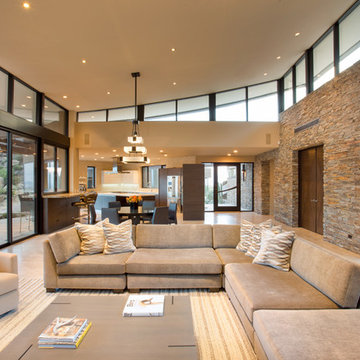
Open concept living/dining room with window walls on both sides of room to take advantage of incredible view.
Photo by Robinette Architects, Inc.
Cette image montre un grand salon design ouvert avec un mur beige et un sol en calcaire.
Cette image montre un grand salon design ouvert avec un mur beige et un sol en calcaire.
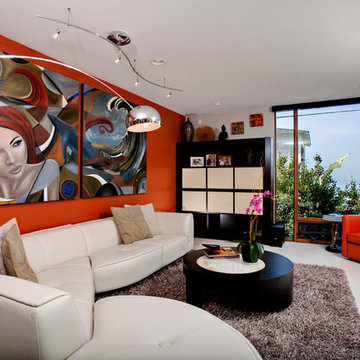
Provided completed rom furnishings for the Carlsbad, CA beach home. Motorized window shades provide sun protection and privacy without losing the Ocean View.

Frank Perez
Cette image montre une très grande salle de séjour design ouverte avec un sol en calcaire, un téléviseur encastré, un mur beige, un manteau de cheminée en plâtre et une cheminée double-face.
Cette image montre une très grande salle de séjour design ouverte avec un sol en calcaire, un téléviseur encastré, un mur beige, un manteau de cheminée en plâtre et une cheminée double-face.
Idées déco de pièces à vivre contemporaines avec un sol en calcaire
7



