Idées déco de pièces à vivre craftsman avec éclairage
Trier par :
Budget
Trier par:Populaires du jour
21 - 40 sur 57 photos
1 sur 3
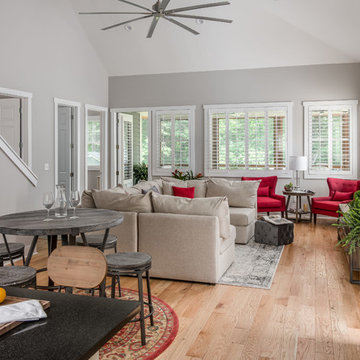
Photography: Garett + Carrie Buell of Studiobuell/ studiobuell.com
Cette image montre un petit salon mansardé ou avec mezzanine craftsman avec un mur gris, parquet clair, un téléviseur fixé au mur et éclairage.
Cette image montre un petit salon mansardé ou avec mezzanine craftsman avec un mur gris, parquet clair, un téléviseur fixé au mur et éclairage.
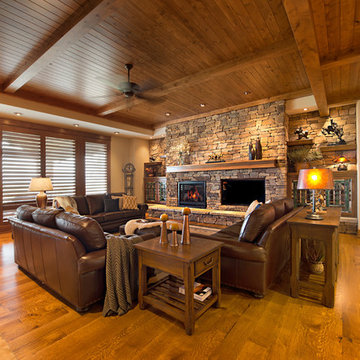
A Brilliant Photo - Agneiszka Wormus
Aménagement d'un très grand salon craftsman ouvert avec une bibliothèque ou un coin lecture, un mur blanc, un sol en bois brun, une cheminée standard, un manteau de cheminée en pierre, un téléviseur fixé au mur et éclairage.
Aménagement d'un très grand salon craftsman ouvert avec une bibliothèque ou un coin lecture, un mur blanc, un sol en bois brun, une cheminée standard, un manteau de cheminée en pierre, un téléviseur fixé au mur et éclairage.
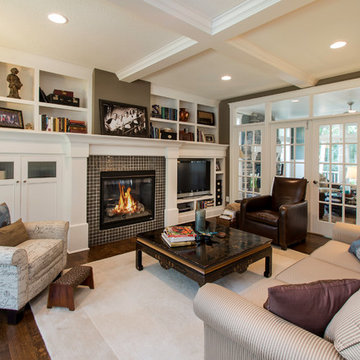
Exclusive House Plan 73345HS is a 3 bedroom 3.5 bath beauty with the master on main and a 4 season sun room that will be a favorite hangout.
The front porch is 12' deep making it a great spot for use as outdoor living space which adds to the 3,300+ sq. ft. inside.
Ready when you are. Where do YOU want to build?
Plans: http://bit.ly/73345hs
Photo Credit: Garrison Groustra
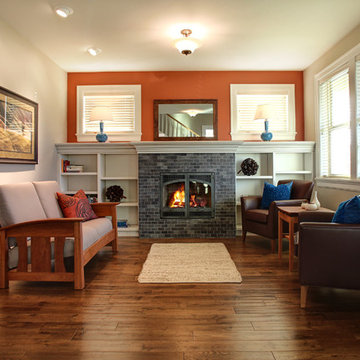
Réalisation d'un salon craftsman avec un manteau de cheminée en carrelage et éclairage.
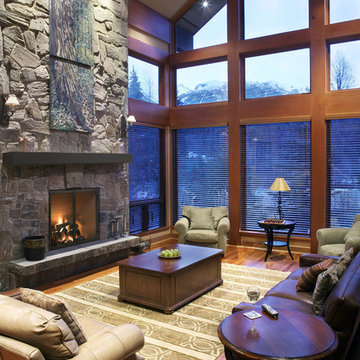
The Rutherford Series offers robust performance and the appearance of a custom-built masonry fireplaceall at a fraction of the cost. Whether a crackle or a blaze, the Rutherford delivers a bold statement in your favorite room.
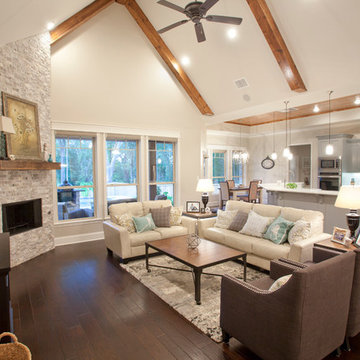
David White
Idée de décoration pour un grand salon craftsman ouvert avec un mur beige, parquet foncé, une cheminée d'angle, un manteau de cheminée en pierre, un sol marron et éclairage.
Idée de décoration pour un grand salon craftsman ouvert avec un mur beige, parquet foncé, une cheminée d'angle, un manteau de cheminée en pierre, un sol marron et éclairage.

The stair is lit from above by the dormer. The landing at the top is open to the living room below.
Cette image montre un salon mansardé ou avec mezzanine craftsman de taille moyenne avec un mur beige, un sol en bois brun, une cheminée standard, un manteau de cheminée en pierre, un téléviseur indépendant, un sol marron et éclairage.
Cette image montre un salon mansardé ou avec mezzanine craftsman de taille moyenne avec un mur beige, un sol en bois brun, une cheminée standard, un manteau de cheminée en pierre, un téléviseur indépendant, un sol marron et éclairage.
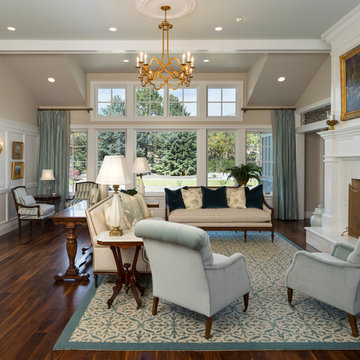
Cette photo montre un grand salon craftsman fermé avec une salle de réception, une cheminée standard, aucun téléviseur et éclairage.
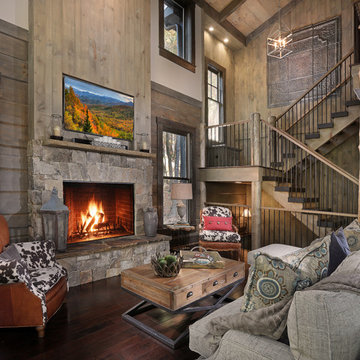
Tom Harper
Cette photo montre un salon craftsman de taille moyenne et ouvert avec un mur gris, parquet foncé, une cheminée standard, un manteau de cheminée en bois, un téléviseur fixé au mur et éclairage.
Cette photo montre un salon craftsman de taille moyenne et ouvert avec un mur gris, parquet foncé, une cheminée standard, un manteau de cheminée en bois, un téléviseur fixé au mur et éclairage.
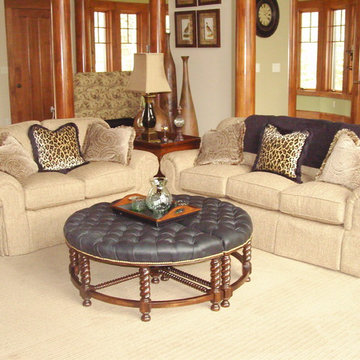
Idées déco pour un salon craftsman de taille moyenne et ouvert avec une salle de réception, un mur blanc, moquette, aucun téléviseur, une cheminée standard, un manteau de cheminée en pierre et éclairage.

Cape Cod Home Builder - Floor plans Designed by CR Watson, Home Building Construction CR Watson, - Cape Cod General Contractor Greek Farmhouse Revival Style Home, Open Concept Floor plan, Coiffered Ceilings, Wainscoting Paneling, Victorian Era Wall Paneling, Built in Media Wall, Built in Fireplace, Bay Windows, Symmetrical Picture Windows, Wood Front Door, JFW Photography for C.R. Watson
JFW Photography for C.R. Watson
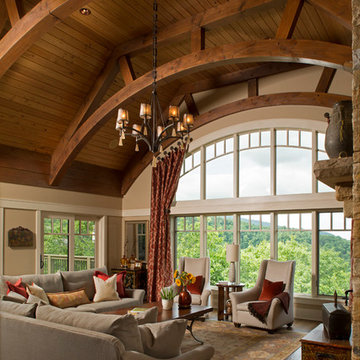
Idées déco pour un salon craftsman avec un sol en bois brun, une cheminée standard, un manteau de cheminée en pierre et éclairage.
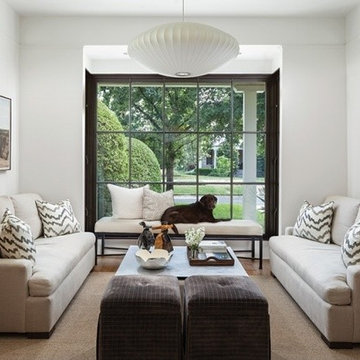
Idée de décoration pour un salon craftsman de taille moyenne et fermé avec un mur blanc, moquette, aucune cheminée, aucun téléviseur et éclairage.
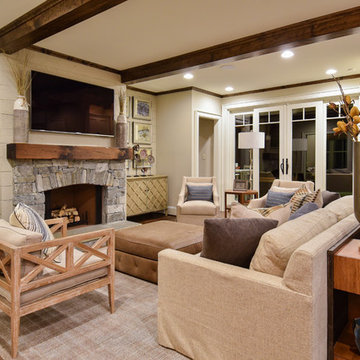
Idée de décoration pour un salon craftsman ouvert avec un mur beige, parquet foncé, une cheminée standard, un manteau de cheminée en pierre, un téléviseur fixé au mur, un sol marron et éclairage.
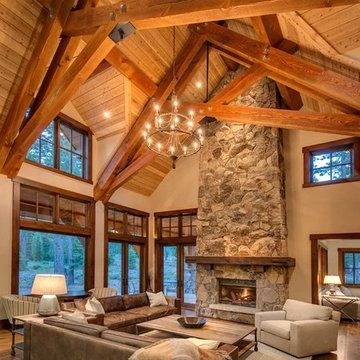
The formal living room has high ceilings with wood decking and trusses. Photographer: Vance Fox
Inspiration pour un grand salon craftsman ouvert avec un mur beige, un sol en bois brun, une cheminée standard, un manteau de cheminée en pierre, une salle de réception, aucun téléviseur, un sol marron et éclairage.
Inspiration pour un grand salon craftsman ouvert avec un mur beige, un sol en bois brun, une cheminée standard, un manteau de cheminée en pierre, une salle de réception, aucun téléviseur, un sol marron et éclairage.
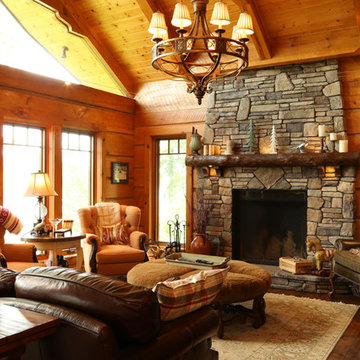
Living Room
Exemple d'un salon craftsman de taille moyenne et ouvert avec un mur marron, un sol en bois brun, une cheminée standard, un manteau de cheminée en pierre, un téléviseur dissimulé et éclairage.
Exemple d'un salon craftsman de taille moyenne et ouvert avec un mur marron, un sol en bois brun, une cheminée standard, un manteau de cheminée en pierre, un téléviseur dissimulé et éclairage.
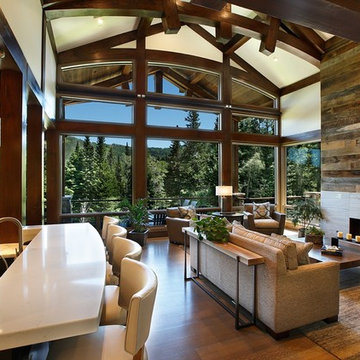
Exemple d'un grand salon craftsman ouvert avec un mur blanc, parquet clair, une cheminée standard, un manteau de cheminée en pierre, aucun téléviseur, une salle de réception et éclairage.
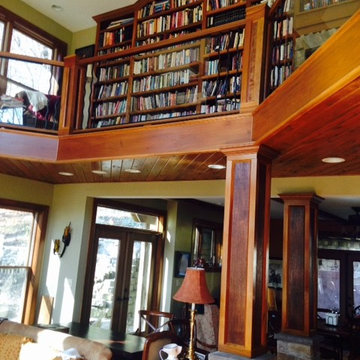
Aménagement d'un grand salon mansardé ou avec mezzanine craftsman avec une bibliothèque ou un coin lecture, un mur beige, parquet foncé, aucune cheminée, aucun téléviseur et éclairage.
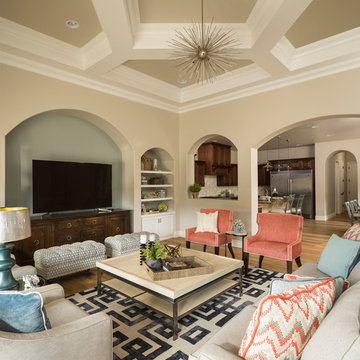
Exemple d'une salle de séjour craftsman de taille moyenne et fermée avec un mur beige, parquet clair, un téléviseur encastré et éclairage.
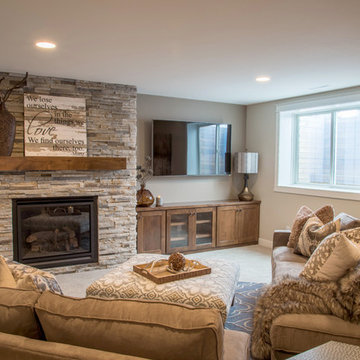
Ryan from North Dakota has built Architectural Designs Exclusive house plan 73348HS in reverse and was kind enough to share his beautiful photos with us!
This design features kitchen and dining areas that can both enjoy the great room fireplace thanks to its open floor plan.
You can also relax on the "other side" of the dual-sided fireplace in the hearth room - enjoying the view out the windows of the beautiful octagonal shaped room!
The lower floor is ideal for entertaining with a spacious game and family room and adjoining bar.
This level also includes a 5th bedroom and a large exercise room.
What a stunning design!
Check it out!
Specs-at-a-glance:
3,477 square feet of living
5 Bedrooms
4.5 Baths
Ready when you are. Where do YOU want to build?
Plan Link: http://bit.ly/73348HS
Idées déco de pièces à vivre craftsman avec éclairage
2



