Idées déco de pièces à vivre craftsman avec un sol multicolore
Trier par :
Budget
Trier par:Populaires du jour
21 - 40 sur 215 photos
1 sur 3
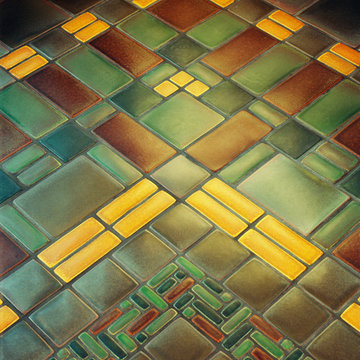
Floor tile mosaic in luxurious earth tones by Motawi Tileworks
Idée de décoration pour une véranda craftsman avec un sol en carrelage de céramique et un sol multicolore.
Idée de décoration pour une véranda craftsman avec un sol en carrelage de céramique et un sol multicolore.
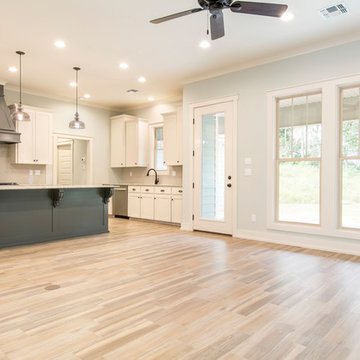
Cette photo montre un salon craftsman de taille moyenne et ouvert avec une salle de réception, un mur gris, un sol en carrelage de céramique, une cheminée standard, un manteau de cheminée en carrelage, aucun téléviseur et un sol multicolore.

Ayers Landscaping was the General Contractor for room addition, landscape, pavers and sod.
Metal work and furniture done by Vise & Co.
Cette image montre une grande véranda craftsman avec un sol en calcaire, une cheminée standard, un manteau de cheminée en pierre et un sol multicolore.
Cette image montre une grande véranda craftsman avec un sol en calcaire, une cheminée standard, un manteau de cheminée en pierre et un sol multicolore.
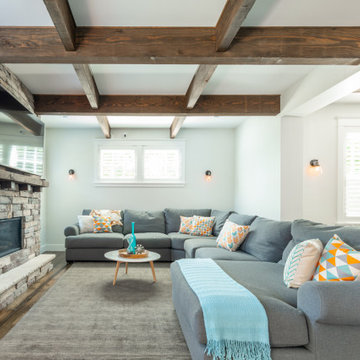
Completed in 2019, this is a home we completed for client who initially engaged us to remodeled their 100 year old classic craftsman bungalow on Seattle’s Queen Anne Hill. During our initial conversation, it became readily apparent that their program was much larger than a remodel could accomplish and the conversation quickly turned toward the design of a new structure that could accommodate a growing family, a live-in Nanny, a variety of entertainment options and an enclosed garage – all squeezed onto a compact urban corner lot.
Project entitlement took almost a year as the house size dictated that we take advantage of several exceptions in Seattle’s complex zoning code. After several meetings with city planning officials, we finally prevailed in our arguments and ultimately designed a 4 story, 3800 sf house on a 2700 sf lot. The finished product is light and airy with a large, open plan and exposed beams on the main level, 5 bedrooms, 4 full bathrooms, 2 powder rooms, 2 fireplaces, 4 climate zones, a huge basement with a home theatre, guest suite, climbing gym, and an underground tavern/wine cellar/man cave. The kitchen has a large island, a walk-in pantry, a small breakfast area and access to a large deck. All of this program is capped by a rooftop deck with expansive views of Seattle’s urban landscape and Lake Union.
Unfortunately for our clients, a job relocation to Southern California forced a sale of their dream home a little more than a year after they settled in after a year project. The good news is that in Seattle’s tight housing market, in less than a week they received several full price offers with escalator clauses which allowed them to turn a nice profit on the deal.
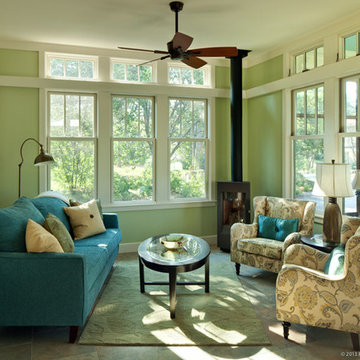
Living Room
Photographer: Patrick Wong, Atelier Wong
Aménagement d'un petit salon craftsman ouvert avec un mur vert, un sol en carrelage de porcelaine, un poêle à bois, un téléviseur fixé au mur et un sol multicolore.
Aménagement d'un petit salon craftsman ouvert avec un mur vert, un sol en carrelage de porcelaine, un poêle à bois, un téléviseur fixé au mur et un sol multicolore.
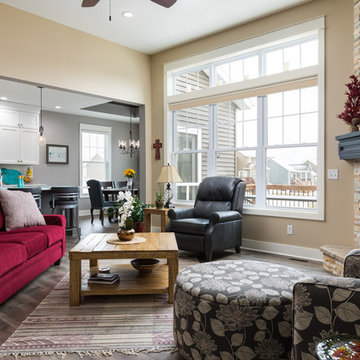
DJZ Photography
This comfortable gathering room exhibits 11 foot ceilings as well as an alluring corner stone to ceiling fireplace. The home is complete with 5 bedrooms, 3.5-bathrooms, a 3-stall garage and multiple custom features giving you and your family over 3,000 sq ft of elegant living space with plenty of room to move about, or relax.
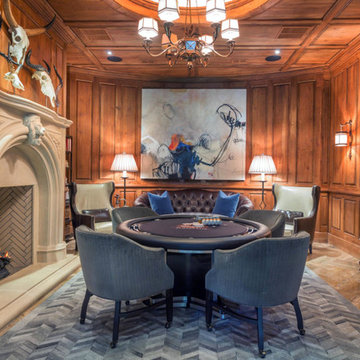
Chevron Hide Rug
Photo courtesy of Pineapple House Interior Design and A. Bonisolli Photography
Cette image montre une salle de séjour craftsman de taille moyenne et fermée avec salle de jeu, un mur marron, un sol en carrelage de porcelaine, une cheminée standard, un téléviseur indépendant, un manteau de cheminée en béton et un sol multicolore.
Cette image montre une salle de séjour craftsman de taille moyenne et fermée avec salle de jeu, un mur marron, un sol en carrelage de porcelaine, une cheminée standard, un téléviseur indépendant, un manteau de cheminée en béton et un sol multicolore.

Cette photo montre une grande salle de séjour craftsman ouverte avec un mur blanc, un sol en ardoise, une cheminée standard, un manteau de cheminée en béton, aucun téléviseur et un sol multicolore.
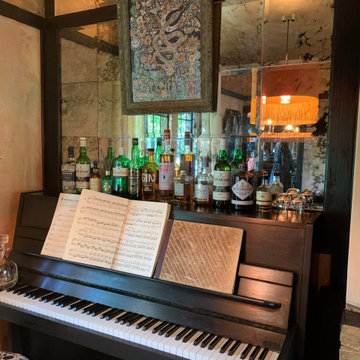
The vintage style living room of designer Anna Hayman
Inspiration pour un petit salon craftsman fermé avec un mur jaune, moquette, une cheminée standard, un manteau de cheminée en brique et un sol multicolore.
Inspiration pour un petit salon craftsman fermé avec un mur jaune, moquette, une cheminée standard, un manteau de cheminée en brique et un sol multicolore.
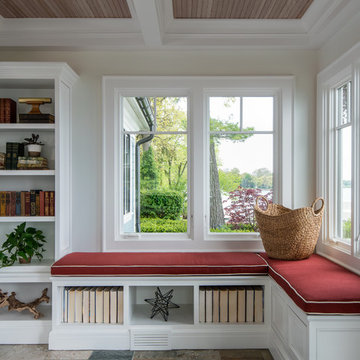
Plenty of custom built-ins were added on walls and seating areas to accommodate the client’s sizeable book collection.
Kate Benjamin Photography
Cette image montre une véranda craftsman de taille moyenne avec un sol en ardoise et un sol multicolore.
Cette image montre une véranda craftsman de taille moyenne avec un sol en ardoise et un sol multicolore.
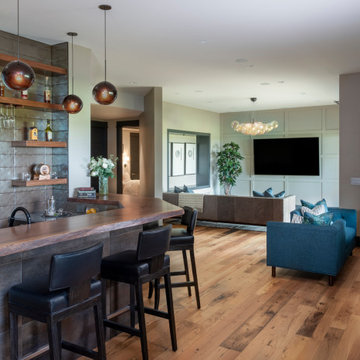
Exemple d'une grande salle de séjour craftsman ouverte avec un bar de salon, un mur multicolore, parquet clair, une cheminée double-face, un manteau de cheminée en carrelage, un téléviseur fixé au mur et un sol multicolore.
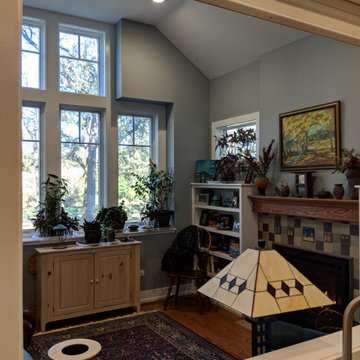
the view from the kitchen into the hearth room; which has plenty of sunlight for all the amazing house plants!
Exemple d'une véranda craftsman de taille moyenne avec un sol en bois brun, une cheminée standard, un manteau de cheminée en carrelage, un plafond standard et un sol multicolore.
Exemple d'une véranda craftsman de taille moyenne avec un sol en bois brun, une cheminée standard, un manteau de cheminée en carrelage, un plafond standard et un sol multicolore.
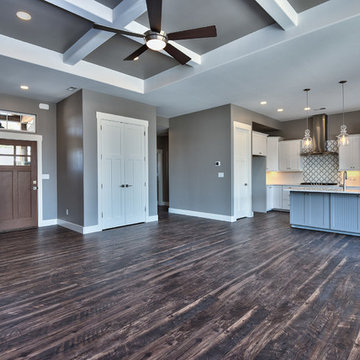
Idées déco pour un grand salon craftsman ouvert avec un mur gris, un sol en bois brun, une cheminée standard, un manteau de cheminée en pierre et un sol multicolore.
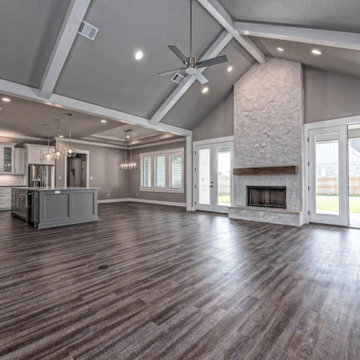
Idées déco pour un salon craftsman ouvert avec un mur gris, sol en stratifié, une cheminée standard, un manteau de cheminée en pierre, un téléviseur fixé au mur et un sol multicolore.
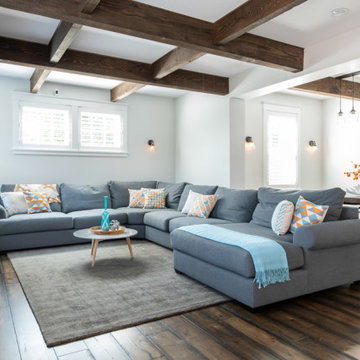
Completed in 2019, this is a home we completed for client who initially engaged us to remodeled their 100 year old classic craftsman bungalow on Seattle’s Queen Anne Hill. During our initial conversation, it became readily apparent that their program was much larger than a remodel could accomplish and the conversation quickly turned toward the design of a new structure that could accommodate a growing family, a live-in Nanny, a variety of entertainment options and an enclosed garage – all squeezed onto a compact urban corner lot.
Project entitlement took almost a year as the house size dictated that we take advantage of several exceptions in Seattle’s complex zoning code. After several meetings with city planning officials, we finally prevailed in our arguments and ultimately designed a 4 story, 3800 sf house on a 2700 sf lot. The finished product is light and airy with a large, open plan and exposed beams on the main level, 5 bedrooms, 4 full bathrooms, 2 powder rooms, 2 fireplaces, 4 climate zones, a huge basement with a home theatre, guest suite, climbing gym, and an underground tavern/wine cellar/man cave. The kitchen has a large island, a walk-in pantry, a small breakfast area and access to a large deck. All of this program is capped by a rooftop deck with expansive views of Seattle’s urban landscape and Lake Union.
Unfortunately for our clients, a job relocation to Southern California forced a sale of their dream home a little more than a year after they settled in after a year project. The good news is that in Seattle’s tight housing market, in less than a week they received several full price offers with escalator clauses which allowed them to turn a nice profit on the deal.
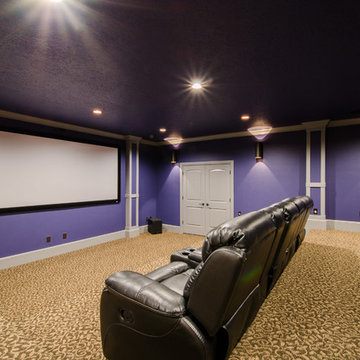
Idées déco pour une grande salle de cinéma craftsman fermée avec un mur violet, moquette, un écran de projection et un sol multicolore.
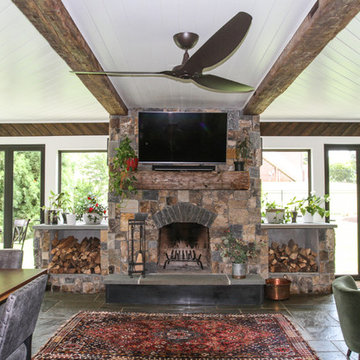
Ayers Landscaping was the General Contractor for room addition, landscape, pavers and sod.
Metal work and furniture done by Vise & Co.
Exemple d'une grande véranda craftsman avec un sol en calcaire, une cheminée standard, un manteau de cheminée en pierre et un sol multicolore.
Exemple d'une grande véranda craftsman avec un sol en calcaire, une cheminée standard, un manteau de cheminée en pierre et un sol multicolore.
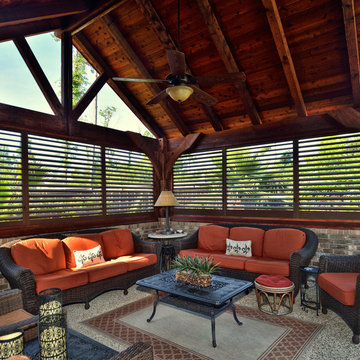
Idée de décoration pour une grande véranda craftsman avec sol en béton ciré, aucune cheminée, un plafond standard et un sol multicolore.
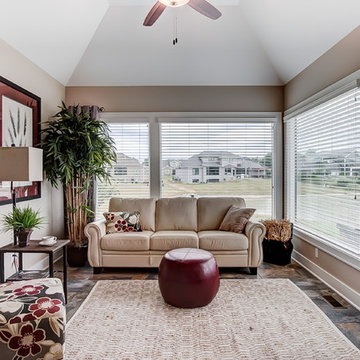
Réalisation d'une véranda craftsman de taille moyenne avec un sol en ardoise, un puits de lumière et un sol multicolore.
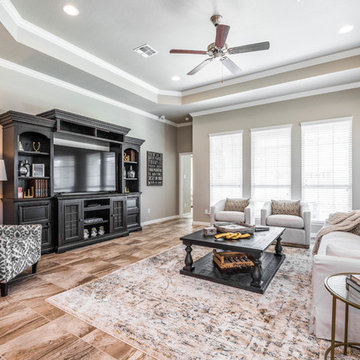
Idée de décoration pour un grand salon craftsman ouvert avec un mur beige, un sol en carrelage de céramique, aucune cheminée, un téléviseur indépendant et un sol multicolore.
Idées déco de pièces à vivre craftsman avec un sol multicolore
2



