Idées déco de pièces à vivre craftsman avec un sol multicolore
Trier par :
Budget
Trier par:Populaires du jour
41 - 60 sur 215 photos
1 sur 3
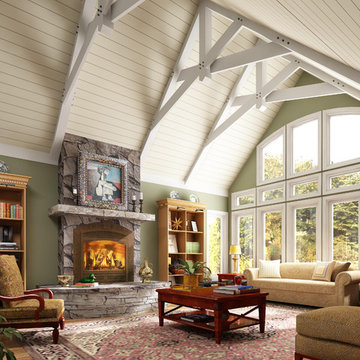
Inspiration pour un grand salon craftsman ouvert avec une salle de réception, un mur vert, moquette, une cheminée standard, un manteau de cheminée en pierre et un sol multicolore.
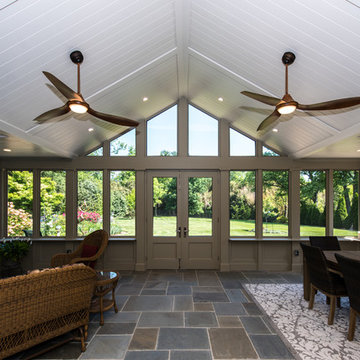
FineCraft Contractors, Inc.
Soleimani Photography
FineCraft built this rear sunroom addition in Silver Spring for a family that wanted to enjoy the outdoors all year round.
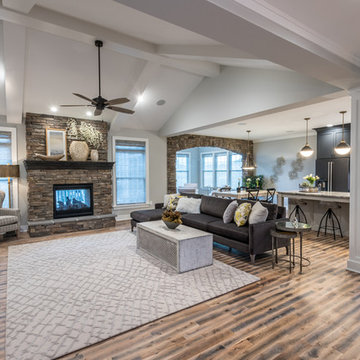
Alan Wycheck Photography
The vaulted great room has a see-through stone surround fireplace and wire brushed oak hardwood.
Idée de décoration pour une grande salle de séjour craftsman ouverte avec un mur gris, un sol en bois brun, une cheminée double-face, un manteau de cheminée en pierre, un téléviseur indépendant et un sol multicolore.
Idée de décoration pour une grande salle de séjour craftsman ouverte avec un mur gris, un sol en bois brun, une cheminée double-face, un manteau de cheminée en pierre, un téléviseur indépendant et un sol multicolore.

Ric Stovall
Exemple d'une grande salle de séjour craftsman ouverte avec salle de jeu, un mur blanc, un sol en ardoise et un sol multicolore.
Exemple d'une grande salle de séjour craftsman ouverte avec salle de jeu, un mur blanc, un sol en ardoise et un sol multicolore.
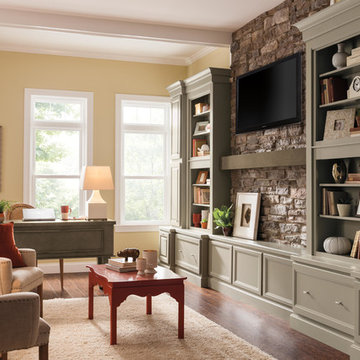
This design captures an elegant country/craftsman using soft pastel yellows and green paints with Natural materials like wood floors and stacked stone wall face. And the clients furniture works perfect with look and colors a great final project.
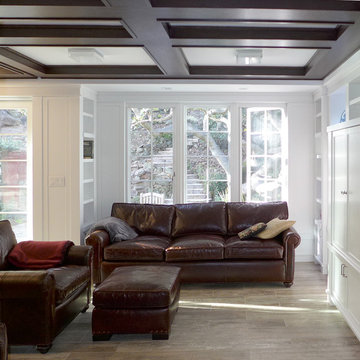
Family room adjacent to kitchen space
Inspiration pour une salle de séjour craftsman de taille moyenne et ouverte avec un mur blanc, un sol en carrelage de porcelaine, aucune cheminée, un téléviseur encastré et un sol multicolore.
Inspiration pour une salle de séjour craftsman de taille moyenne et ouverte avec un mur blanc, un sol en carrelage de porcelaine, aucune cheminée, un téléviseur encastré et un sol multicolore.
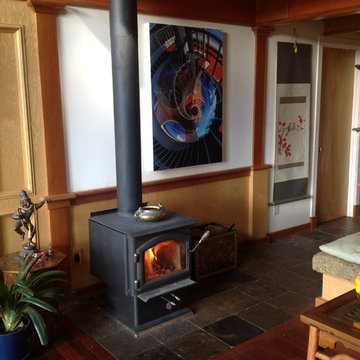
Inspiration pour un salon craftsman de taille moyenne et fermé avec une salle de réception, un mur blanc, un sol en ardoise, un poêle à bois, un manteau de cheminée en métal et un sol multicolore.

Beautiful custom tile adorns this fireplace surround, reminiscent of the landscape outside this Craftstman style home.
Aménagement d'une grande salle de séjour craftsman ouverte avec une cheminée standard, un manteau de cheminée en carrelage, un bar de salon, un mur beige, un sol en marbre, un téléviseur encastré et un sol multicolore.
Aménagement d'une grande salle de séjour craftsman ouverte avec une cheminée standard, un manteau de cheminée en carrelage, un bar de salon, un mur beige, un sol en marbre, un téléviseur encastré et un sol multicolore.
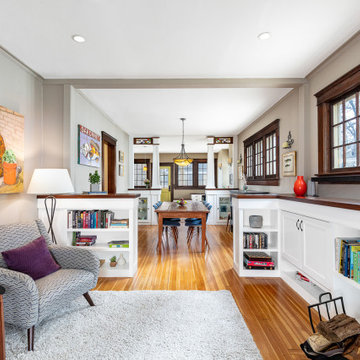
The living area has an open, inviting design with new built-in shelves in the living room, a partial wall with built-in curio cabinets and beautiful glass accents separating the dining room from the study and kitchen. A light-colored hardwood floor flows throughout, uniting the spaces. The wall paint is Benjamin Moore 997 Baja Dunes.
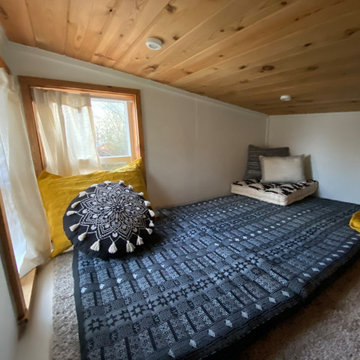
Interior and Exterior Renovations to existing HGTV featured Tiny Home. We modified the exterior paint color theme and painted the interior of the tiny home to give it a fresh look. The interior of the tiny home has been decorated and furnished for use as an AirBnb space. Outdoor features a new custom built deck and hot tub space.
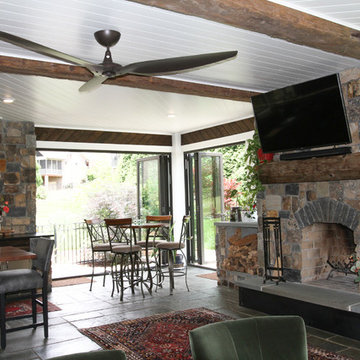
Ayers Landscaping was the General Contractor for room addition, landscape, pavers and sod.
Metal work and furniture done by Vise & Co.
Inspiration pour une grande véranda craftsman avec un sol en calcaire, une cheminée standard, un manteau de cheminée en pierre et un sol multicolore.
Inspiration pour une grande véranda craftsman avec un sol en calcaire, une cheminée standard, un manteau de cheminée en pierre et un sol multicolore.
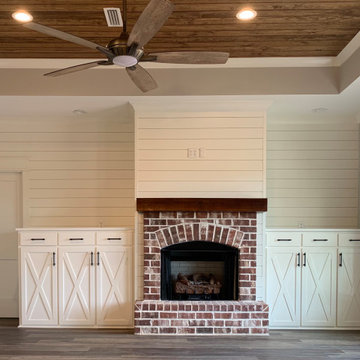
This custom built cabinet and fireplace sets beautifully in this farm house with all the shiplap on the walls bringing in the entire look.
Cette photo montre un grand salon craftsman fermé avec un mur blanc, un sol en vinyl, une cheminée standard, un manteau de cheminée en brique, un téléviseur fixé au mur, un sol multicolore, un plafond à caissons et du lambris de bois.
Cette photo montre un grand salon craftsman fermé avec un mur blanc, un sol en vinyl, une cheminée standard, un manteau de cheminée en brique, un téléviseur fixé au mur, un sol multicolore, un plafond à caissons et du lambris de bois.
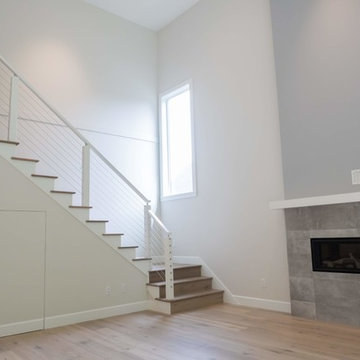
Driftwood Custom Home was constructed on vacant property between two existing houses in Chemainus, BC. This type of project is a form of sustainable land development known as an Infill Build. These types of building lots are often small. However, careful planning and clever uses of design allowed us to maximize the space. This home has 2378 square feet with three bedrooms and three full bathrooms. Add in a living room on the main floor, a separate den upstairs, and a full laundry room and this custom home still feels spacious!
The kitchen is bright and inviting. With white cabinets, countertops and backsplash, and stainless steel appliances, the feel of this space is timeless. Similarly, the master bathroom design features plenty of must-haves. For instance, the bathroom includes a shower with matching tile to the vanity backsplash, a double floating vanity, heated tiled flooring, and tiled walls. Together with a flush mount fireplace in the master bedroom, this is an inviting oasis of space.
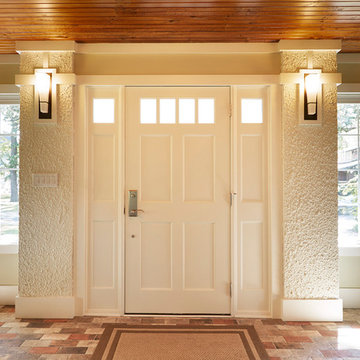
Steve Hamada
Aménagement d'une très grande véranda craftsman avec tomettes au sol, un manteau de cheminée en bois, un plafond standard et un sol multicolore.
Aménagement d'une très grande véranda craftsman avec tomettes au sol, un manteau de cheminée en bois, un plafond standard et un sol multicolore.
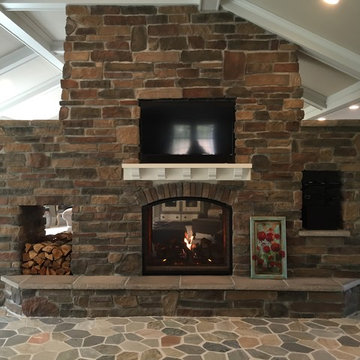
Cette image montre un grand salon craftsman ouvert avec une salle de réception, un mur beige, un sol en ardoise, une cheminée double-face, un manteau de cheminée en pierre, un téléviseur fixé au mur et un sol multicolore.
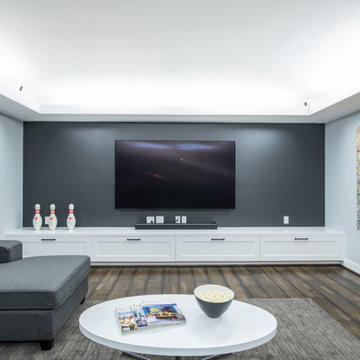
Completed in 2019, this is a home we completed for client who initially engaged us to remodeled their 100 year old classic craftsman bungalow on Seattle’s Queen Anne Hill. During our initial conversation, it became readily apparent that their program was much larger than a remodel could accomplish and the conversation quickly turned toward the design of a new structure that could accommodate a growing family, a live-in Nanny, a variety of entertainment options and an enclosed garage – all squeezed onto a compact urban corner lot.
Project entitlement took almost a year as the house size dictated that we take advantage of several exceptions in Seattle’s complex zoning code. After several meetings with city planning officials, we finally prevailed in our arguments and ultimately designed a 4 story, 3800 sf house on a 2700 sf lot. The finished product is light and airy with a large, open plan and exposed beams on the main level, 5 bedrooms, 4 full bathrooms, 2 powder rooms, 2 fireplaces, 4 climate zones, a huge basement with a home theatre, guest suite, climbing gym, and an underground tavern/wine cellar/man cave. The kitchen has a large island, a walk-in pantry, a small breakfast area and access to a large deck. All of this program is capped by a rooftop deck with expansive views of Seattle’s urban landscape and Lake Union.
Unfortunately for our clients, a job relocation to Southern California forced a sale of their dream home a little more than a year after they settled in after a year project. The good news is that in Seattle’s tight housing market, in less than a week they received several full price offers with escalator clauses which allowed them to turn a nice profit on the deal.
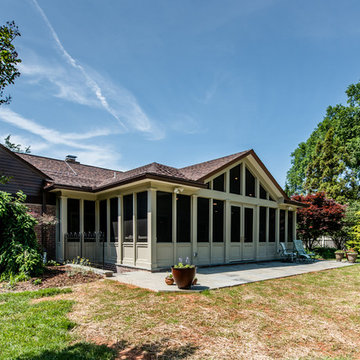
FineCraft Contractors, Inc.
Soleimani Photography
FineCraft built this rear sunroom addition in Silver Spring for a family that wanted to enjoy the outdoors all year round.
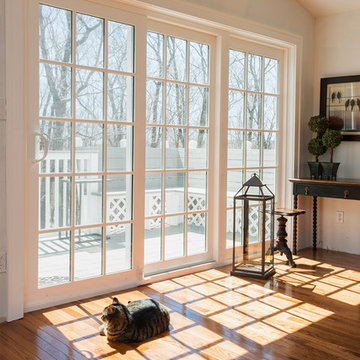
Justine Z - JZ
Inspiration pour un salon craftsman de taille moyenne et fermé avec un mur blanc, un sol en bois brun et un sol multicolore.
Inspiration pour un salon craftsman de taille moyenne et fermé avec un mur blanc, un sol en bois brun et un sol multicolore.

The home's great room with the staircase that leads to the owner's study. The beams are giant gluelams but highlight the structure of the home.
Aménagement d'une grande salle de séjour craftsman ouverte avec une salle de musique, un mur beige, moquette, une cheminée standard, un manteau de cheminée en pierre, un téléviseur fixé au mur et un sol multicolore.
Aménagement d'une grande salle de séjour craftsman ouverte avec une salle de musique, un mur beige, moquette, une cheminée standard, un manteau de cheminée en pierre, un téléviseur fixé au mur et un sol multicolore.
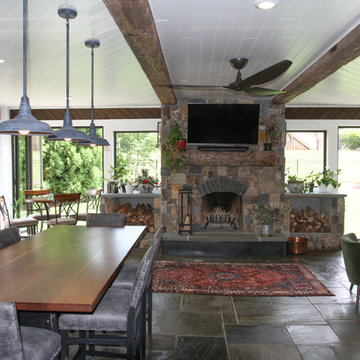
Ayers Landscaping was the General Contractor for room addition, landscape, pavers and sod.
Metal work and furniture done by Vise & Co.
Idée de décoration pour une grande véranda craftsman avec un sol en calcaire, une cheminée standard, un manteau de cheminée en pierre et un sol multicolore.
Idée de décoration pour une grande véranda craftsman avec un sol en calcaire, une cheminée standard, un manteau de cheminée en pierre et un sol multicolore.
Idées déco de pièces à vivre craftsman avec un sol multicolore
3



