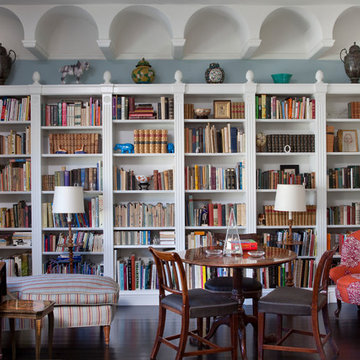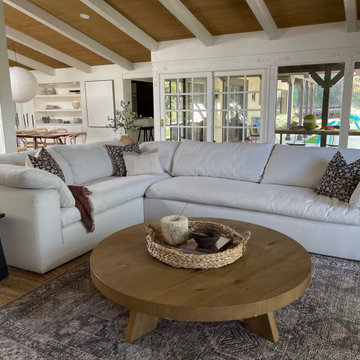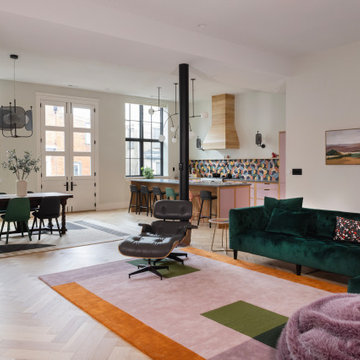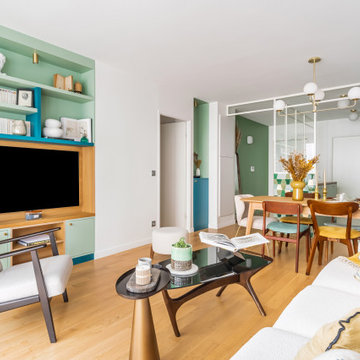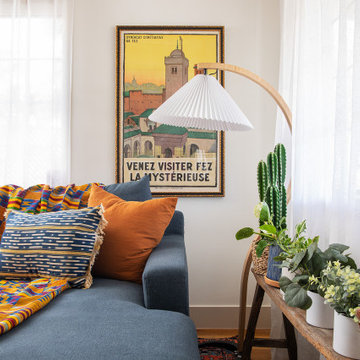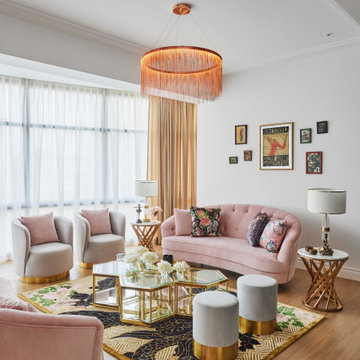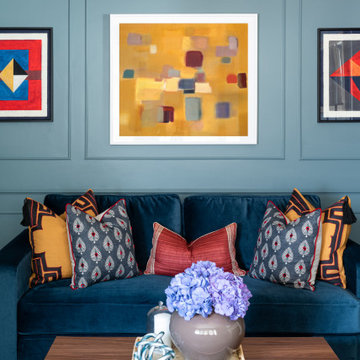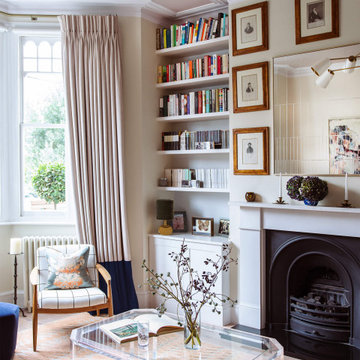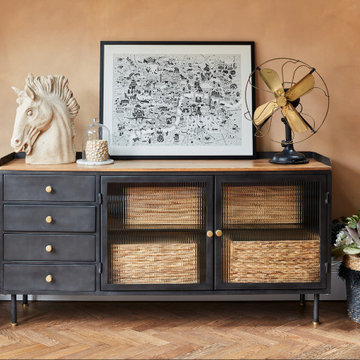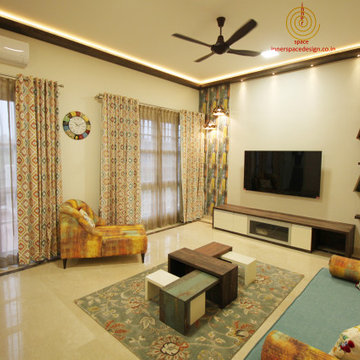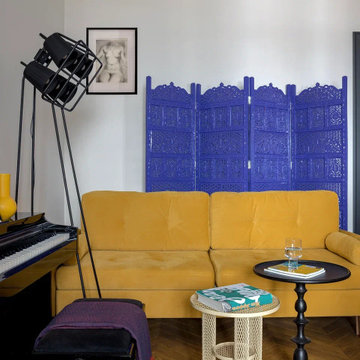Idées déco de pièces à vivre éclectiques
Trier par :
Budget
Trier par:Populaires du jour
141 - 160 sur 103 493 photos
1 sur 2
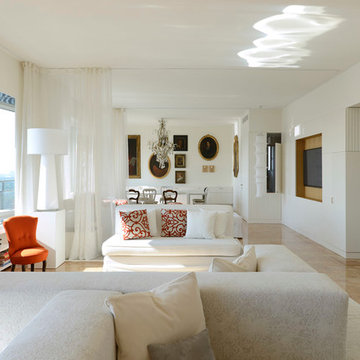
Michele Nastasi
Exemple d'un très grand salon éclectique avec un mur blanc et un sol en marbre.
Exemple d'un très grand salon éclectique avec un mur blanc et un sol en marbre.
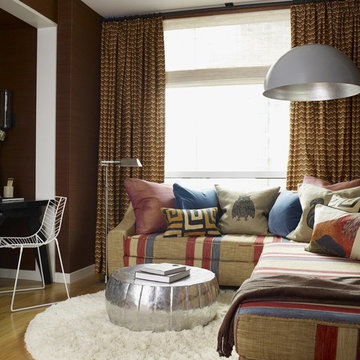
Aménagement d'une salle de séjour éclectique avec un mur marron et aucune cheminée.
Trouvez le bon professionnel près de chez vous
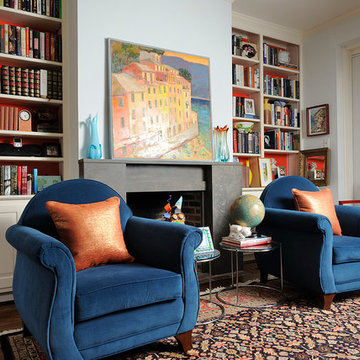
Albert Yee Photography
Réalisation d'un salon bohème avec une bibliothèque ou un coin lecture, un mur bleu, parquet foncé et une cheminée standard.
Réalisation d'un salon bohème avec une bibliothèque ou un coin lecture, un mur bleu, parquet foncé et une cheminée standard.
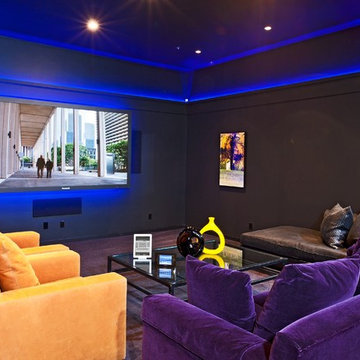
This eclectic media room is installed in a combination office, car museum, art museum in Santa Barbara county. A huge 103" plasma TV seemingly "floats" off the wall due to the blue LED backlighting, which is controlled via a Crestron color touchscreen and a Crestron-connected iPad. iPad control is the norm for nearly every project we do these days.
A high-performance surround sound system features all in-wall and in-ceiling speakers, including in-wall subwoofers. All audio/video components are hidden from view in an adjacent space. Besides the audio video and lighting, we can control the motorized acoustic curtains in the back of the room, the climate system, and an office/museum-wide audio system. This casual media room space also doubles as a conference room audio system when the client holds office meetings...computers and laptops can be viewed on the huge display.
photo by Berlyn Photography
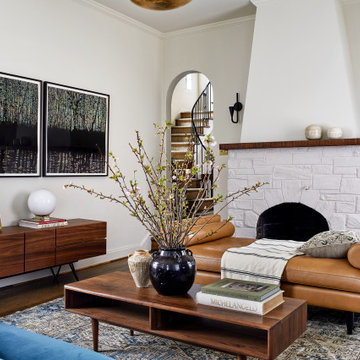
Boho meets Portuguese design in a stunning transformation of this Van Ness tudor in the upper northwest neighborhood of Washington, DC. Our team’s primary objectives were to fill space with natural light, period architectural details, and cohesive selections throughout the main level and primary suite. At the entry, new archways are created to maximize light and flow throughout the main level while ensuring the space feels intimate. A new kitchen layout along with a peninsula grounds the chef’s kitchen while securing its part in the everyday living space. Well-appointed dining and living rooms infuse dimension and texture into the home, and a pop of personality in the powder room round out the main level. Strong raw wood elements, rich tones, hand-formed elements, and contemporary nods make an appearance throughout the newly renovated main level and primary suite of the home.
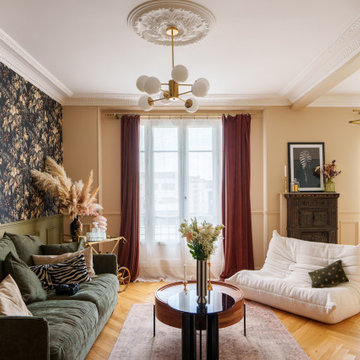
Pour cette rénovation complète d’un appartement familial de 84m2 l’agence a opté pour un style éclectique et coloré. On mélange habilement les styles et les époques pour une décoration originale mais intemporelle, composée d’éléments coups de cœur et de pièces maitresses pour certaines chinées, comme ce poêle prussien.
La personnalité des clients s’exprime en chacune des pièces. Les couleurs (pré-dominantes dans ce projet puisque même la cuisine est colorée) et les papiers peints ont été sélectionné avec soin, tout en assurant une cohérence des espaces.
Ce projet fait également la part belle aux matériaux nobles et à la réalisation sur mesure : décor de verre sur mesure dans l’espace bibliothèque, menuiserie et serrurerie, zellige et Terrazzo dans la cuisine et la salle de bain.
Un projet harmonieux, vivant et vibrant.
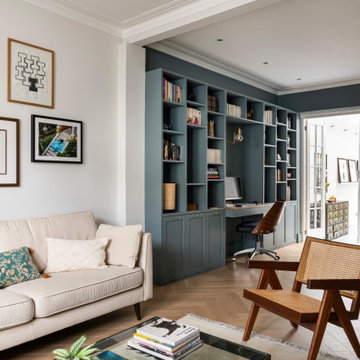
Idées déco pour un salon éclectique de taille moyenne et fermé avec une salle de réception, un mur bleu, parquet clair, aucune cheminée, aucun téléviseur et un sol beige.
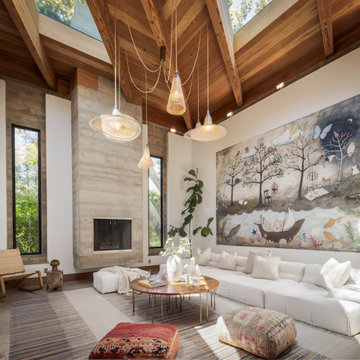
Photos by: Tyler Hogan Photography
Staged for:
Alexis LaMontagna, Coldwell Banker Realty
Michael LaMontagna, Hilton & Hyland
Jade Mills, Coldwell Banker Realty

The walkout lower level could be a separate suite. The media room shown here has French doors that invite you to the forest and hot tub just steps away, while inside you'll find a full bath and another bunk room, this one a full-over-full offset style.
Sectional from Article.
Designed as a family vacation home and offered as a vacation rental through direct booking at www.staythehockinghills.com and on Airbnb.
Architecture and Interiors by Details Design.
Idées déco de pièces à vivre éclectiques
8




