Idées déco de pièces à vivre industrielles avec sol en béton ciré
Trier par :
Budget
Trier par:Populaires du jour
221 - 240 sur 1 383 photos
1 sur 3
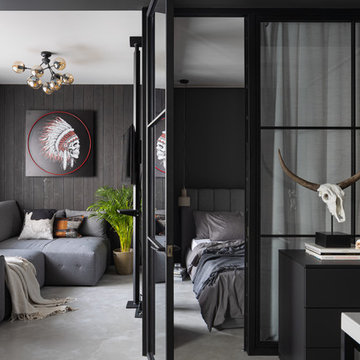
Заказчик пришел с запросом на функциональный лофт с изолированной спальней, полноценной кухней и гостевой зоной. Но идея сместить акцент индустриальности в сторону уюта в городском оформлении показалась ему интересной.
The customer came with a request for a functional loft with an isolated bedroom, a full kitchen and a guest area. But the idea to shift the focus of industrialism towards coziness in urban design seemed interesting to him.
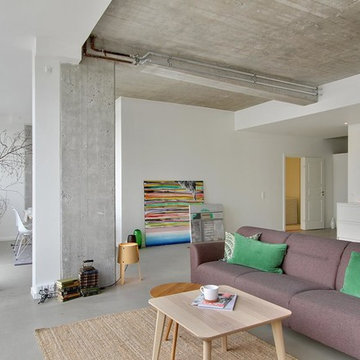
Cette photo montre un salon industriel ouvert avec sol en béton ciré.
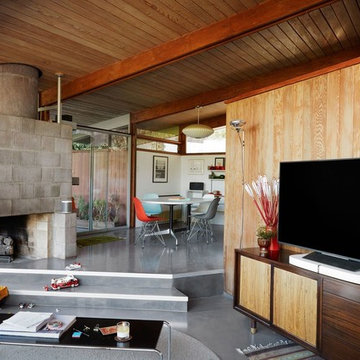
Exemple d'une salle de séjour industrielle de taille moyenne et ouverte avec salle de jeu, un mur beige, sol en béton ciré, une cheminée d'angle, un manteau de cheminée en béton, un téléviseur indépendant et un sol gris.
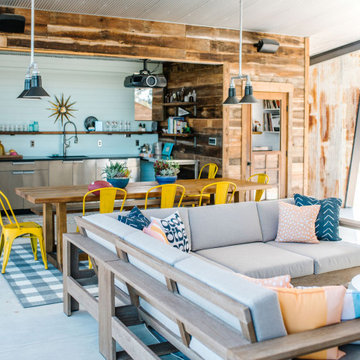
Réalisation d'un petit salon urbain ouvert avec une salle de musique et sol en béton ciré.
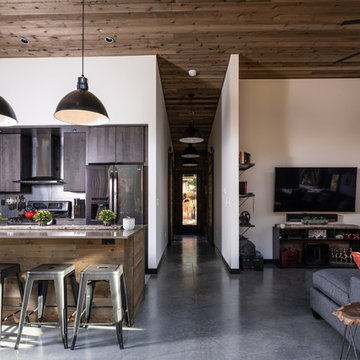
Great Room.
Image by Stephen Brousseau.
Inspiration pour un petit salon urbain ouvert avec un mur blanc, sol en béton ciré, un poêle à bois, un téléviseur fixé au mur, un sol gris et un plafond en bois.
Inspiration pour un petit salon urbain ouvert avec un mur blanc, sol en béton ciré, un poêle à bois, un téléviseur fixé au mur, un sol gris et un plafond en bois.

Chris Snook
Réalisation d'un salon urbain ouvert avec un mur rose, sol en béton ciré, un téléviseur encastré et un sol gris.
Réalisation d'un salon urbain ouvert avec un mur rose, sol en béton ciré, un téléviseur encastré et un sol gris.
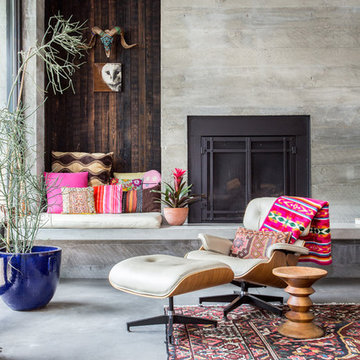
Scot Zimmerman
Réalisation d'une salle de séjour urbaine ouverte avec sol en béton ciré.
Réalisation d'une salle de séjour urbaine ouverte avec sol en béton ciré.
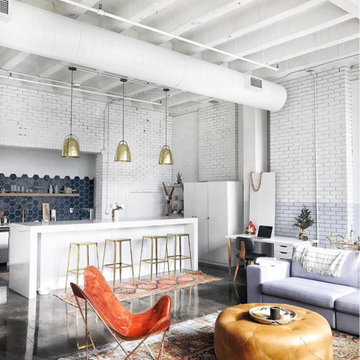
Kate Arends
Inspiration pour un grand salon urbain ouvert avec un mur blanc et sol en béton ciré.
Inspiration pour un grand salon urbain ouvert avec un mur blanc et sol en béton ciré.
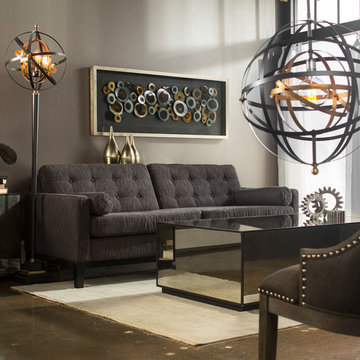
Réalisation d'un salon urbain de taille moyenne et fermé avec une salle de réception, un mur beige, sol en béton ciré, aucune cheminée, aucun téléviseur, un sol gris et éclairage.
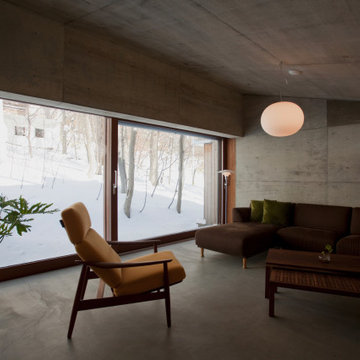
Cette photo montre un salon industriel ouvert avec un mur gris, sol en béton ciré, un sol gris et un plafond voûté.
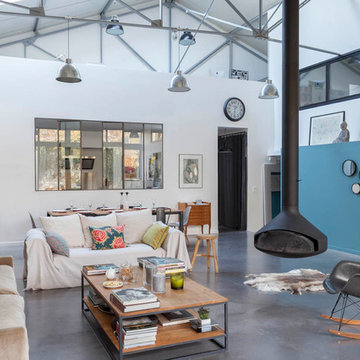
Exemple d'une grande salle de séjour industrielle ouverte avec un mur blanc, sol en béton ciré, cheminée suspendue, un manteau de cheminée en métal et un sol gris.
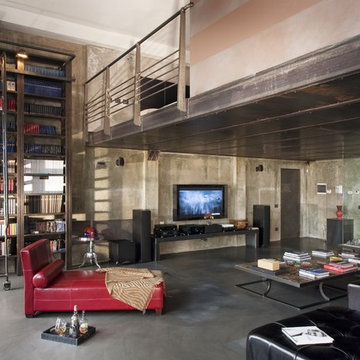
Cette image montre un grand salon urbain avec une bibliothèque ou un coin lecture, sol en béton ciré et un téléviseur fixé au mur.
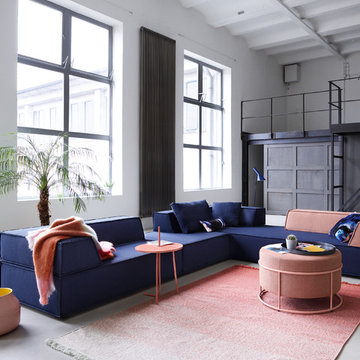
Cette photo montre un très grand salon mansardé ou avec mezzanine industriel avec un mur blanc, sol en béton ciré, aucune cheminée, aucun téléviseur et un sol gris.
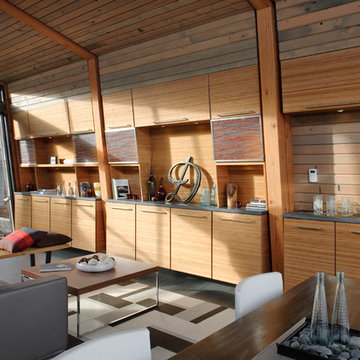
Clean and simple define this 1200 square foot Portage Bay floating home. After living on the water for 10 years, the owner was familiar with the area’s history and concerned with environmental issues. With that in mind, she worked with Architect Ryan Mankoski of Ninebark Studios and Dyna to create a functional dwelling that honored its surroundings. The original 19th century log float was maintained as the foundation for the new home and some of the historic logs were salvaged and custom milled to create the distinctive interior wood paneling. The atrium space celebrates light and water with open and connected kitchen, living and dining areas. The bedroom, office and bathroom have a more intimate feel, like a waterside retreat. The rooftop and water-level decks extend and maximize the main living space. The materials for the home’s exterior include a mixture of structural steel and glass, and salvaged cedar blended with Cor ten steel panels. Locally milled reclaimed untreated cedar creates an environmentally sound rain and privacy screen.
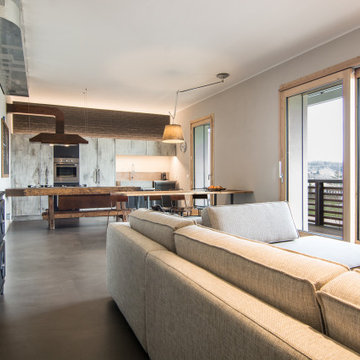
La cucina industriale ha in primo piano un tavolo da falegname trasformato in penisola con incassati i fuochi in linea. La grande cappa industriale è stata realizzata su nostro progetto così come il tavolo da pranzo dal sapore vintage e rustico allo stesso tempo. Le assi del tavolo son in legno di recupero. Illuminazione diretta ed indiretta studiata nei minimi dettagli per mettere in risalto la parete in mattoni faccia a vista dipinti di nero opaco. A terra un pavimento continuo in cemento autolivellante.
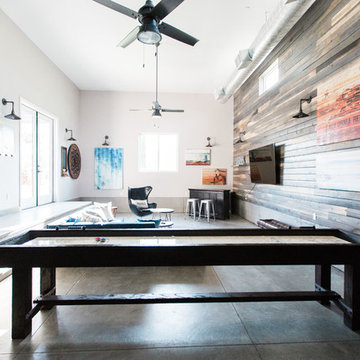
Lindsay Long Photography
Exemple d'une grande salle de séjour industrielle ouverte avec salle de jeu, un mur blanc, sol en béton ciré, aucune cheminée, un téléviseur fixé au mur et un sol gris.
Exemple d'une grande salle de séjour industrielle ouverte avec salle de jeu, un mur blanc, sol en béton ciré, aucune cheminée, un téléviseur fixé au mur et un sol gris.
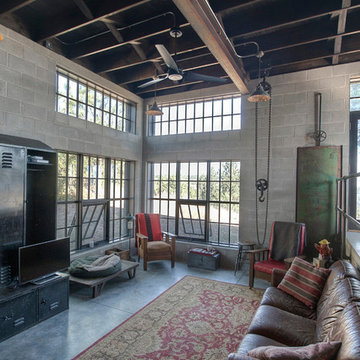
Jeff Fountain
Cette image montre une salle de séjour urbaine avec sol en béton ciré et un téléviseur indépendant.
Cette image montre une salle de séjour urbaine avec sol en béton ciré et un téléviseur indépendant.
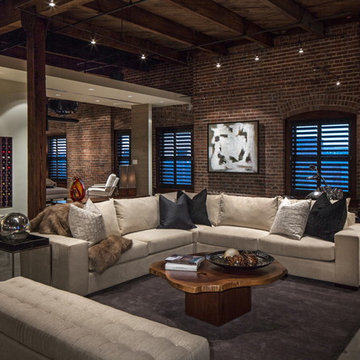
Custom cabinetry by Eurowood Cabinets, Inc.
Cette photo montre un salon industriel avec sol en béton ciré.
Cette photo montre un salon industriel avec sol en béton ciré.
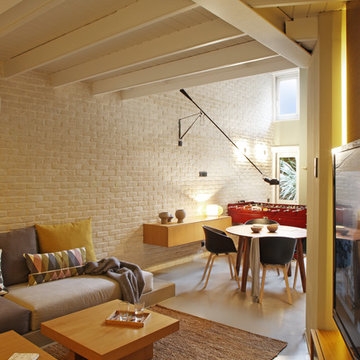
Proyecto realizado por Meritxell Ribé - The Room Studio
Construcción: The Room Work
Fotografías: Mauricio Fuertes
Idée de décoration pour un salon urbain de taille moyenne et ouvert avec un mur beige, sol en béton ciré, aucune cheminée et une salle de réception.
Idée de décoration pour un salon urbain de taille moyenne et ouvert avec un mur beige, sol en béton ciré, aucune cheminée et une salle de réception.
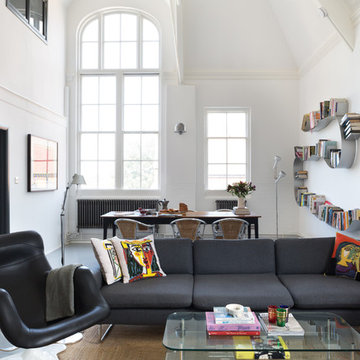
Paul Craig ©Paul Craig 2014 All Rights Reserved. Interior Design - Trunk Creative
Idée de décoration pour un salon urbain ouvert avec une bibliothèque ou un coin lecture, un mur blanc, sol en béton ciré et aucune cheminée.
Idée de décoration pour un salon urbain ouvert avec une bibliothèque ou un coin lecture, un mur blanc, sol en béton ciré et aucune cheminée.
Idées déco de pièces à vivre industrielles avec sol en béton ciré
12



