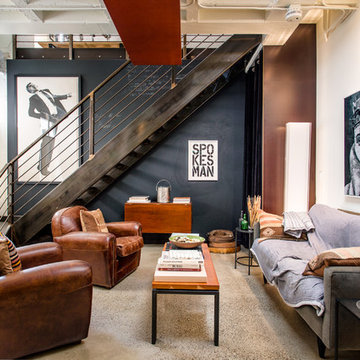Idées déco de pièces à vivre industrielles avec sol en béton ciré
Trier par :
Budget
Trier par:Populaires du jour
141 - 160 sur 1 389 photos
1 sur 3
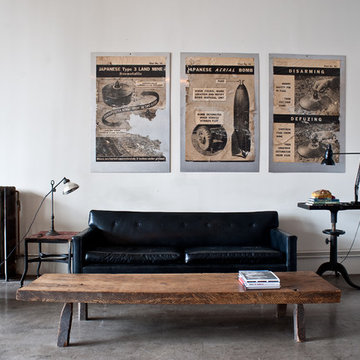
Réalisation d'un salon urbain de taille moyenne et fermé avec un mur blanc, sol en béton ciré, un poêle à bois et un manteau de cheminée en métal.
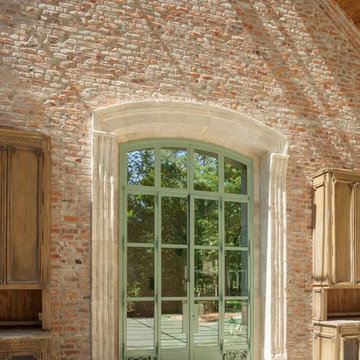
Benjamin Hill Photography
Exemple d'une grande véranda industrielle avec sol en béton ciré et un plafond en verre.
Exemple d'une grande véranda industrielle avec sol en béton ciré et un plafond en verre.
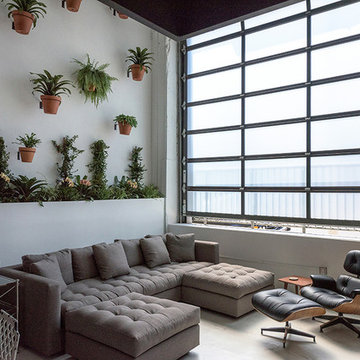
Exemple d'un salon industriel ouvert avec une salle de réception, un mur blanc, sol en béton ciré et éclairage.
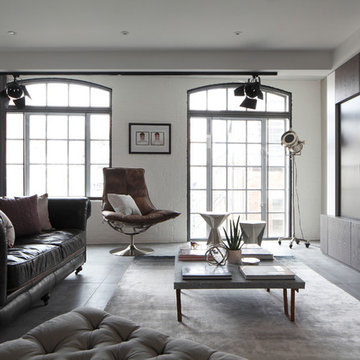
This loft apartment living room was designed with a neutral palette of white and grey blended with chocolate and whispers of pink and mauve. Velvety soft aged leather mingles with draped linen and a shimmering silver rug, tempering the sharp geometry of the cabinetry and Tom Dixon side tables.
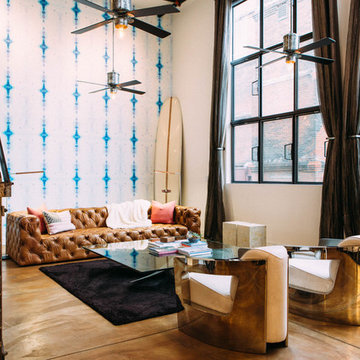
Ashley Batz
Aménagement d'un grand salon industriel ouvert avec un mur multicolore, sol en béton ciré, aucune cheminée et aucun téléviseur.
Aménagement d'un grand salon industriel ouvert avec un mur multicolore, sol en béton ciré, aucune cheminée et aucun téléviseur.
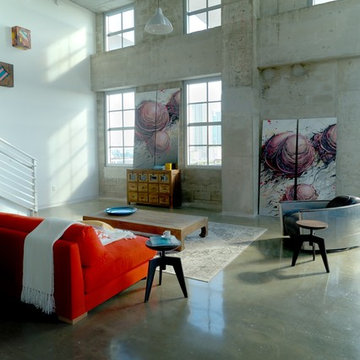
Jon Wilson
Aménagement d'un grand salon industriel ouvert avec un mur blanc et sol en béton ciré.
Aménagement d'un grand salon industriel ouvert avec un mur blanc et sol en béton ciré.
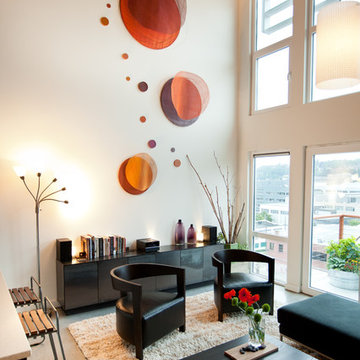
Interior design, cabinetry and artwork by Goodspeed Architecture.
Photography by Aaron Briggs.
Aménagement d'un salon industriel avec un mur blanc et sol en béton ciré.
Aménagement d'un salon industriel avec un mur blanc et sol en béton ciré.

This is the model unit for modern live-work lofts. The loft features 23 foot high ceilings, a spiral staircase, and an open bedroom mezzanine.
Inspiration pour un salon urbain de taille moyenne et fermé avec un mur gris, sol en béton ciré, une cheminée standard, un sol gris, une salle de réception, aucun téléviseur, un manteau de cheminée en métal et éclairage.
Inspiration pour un salon urbain de taille moyenne et fermé avec un mur gris, sol en béton ciré, une cheminée standard, un sol gris, une salle de réception, aucun téléviseur, un manteau de cheminée en métal et éclairage.
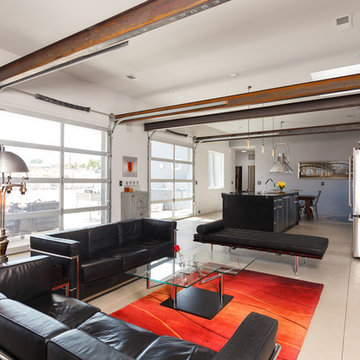
Amadeus Leitner
Cette image montre un salon urbain ouvert avec sol en béton ciré et un mur blanc.
Cette image montre un salon urbain ouvert avec sol en béton ciré et un mur blanc.

Photographer: Spacecrafting
Exemple d'un salon industriel ouvert avec un mur blanc, sol en béton ciré, une cheminée ribbon, un téléviseur fixé au mur et un sol gris.
Exemple d'un salon industriel ouvert avec un mur blanc, sol en béton ciré, une cheminée ribbon, un téléviseur fixé au mur et un sol gris.
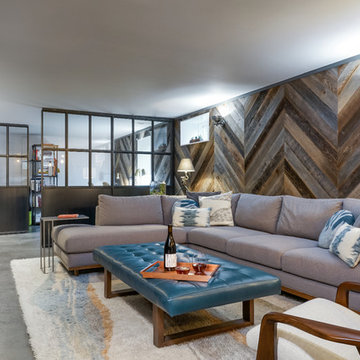
L+M's ADU is a basement converted to an accessory dwelling unit (ADU) with exterior & main level access, wet bar, living space with movie center & ethanol fireplace, office divided by custom steel & glass "window" grid, guest bathroom, & guest bedroom. Along with an efficient & versatile layout, we were able to get playful with the design, reflecting the whimsical personalties of the home owners.
credits
design: Matthew O. Daby - m.o.daby design
interior design: Angela Mechaley - m.o.daby design
construction: Hammish Murray Construction
custom steel fabricator: Flux Design
reclaimed wood resource: Viridian Wood
photography: Darius Kuzmickas - KuDa Photography

Exemple d'une salle de cinéma industrielle fermée avec un mur noir, sol en béton ciré, un téléviseur fixé au mur et un sol gris.

© JC Buck
Inspiration pour une salle de séjour urbaine avec un mur multicolore, sol en béton ciré et un téléviseur fixé au mur.
Inspiration pour une salle de séjour urbaine avec un mur multicolore, sol en béton ciré et un téléviseur fixé au mur.
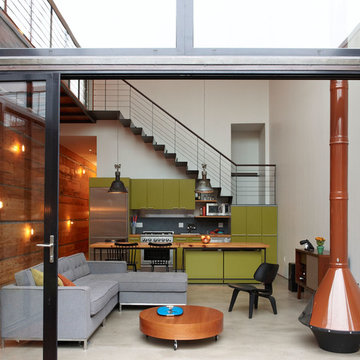
Cette photo montre un salon industriel avec une salle de réception, un mur blanc, sol en béton ciré et un poêle à bois.

The clients wanted us to create a space that was open feeling, with lots of storage, room to entertain large groups, and a warm and sophisticated color palette. In response to this, we designed a layout in which the corridor is eliminated and the experience upon entering the space is open, inviting and more functional for cooking and entertaining. In contrast to the public spaces, the bedroom feels private and calm tucked behind a wall of built-in cabinetry.
Lincoln Barbour
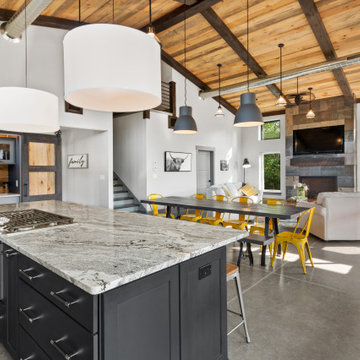
This 2,500 square-foot home, combines the an industrial-meets-contemporary gives its owners the perfect place to enjoy their rustic 30- acre property. Its multi-level rectangular shape is covered with corrugated red, black, and gray metal, which is low-maintenance and adds to the industrial feel.
Encased in the metal exterior, are three bedrooms, two bathrooms, a state-of-the-art kitchen, and an aging-in-place suite that is made for the in-laws. This home also boasts two garage doors that open up to a sunroom that brings our clients close nature in the comfort of their own home.
The flooring is polished concrete and the fireplaces are metal. Still, a warm aesthetic abounds with mixed textures of hand-scraped woodwork and quartz and spectacular granite counters. Clean, straight lines, rows of windows, soaring ceilings, and sleek design elements form a one-of-a-kind, 2,500 square-foot home
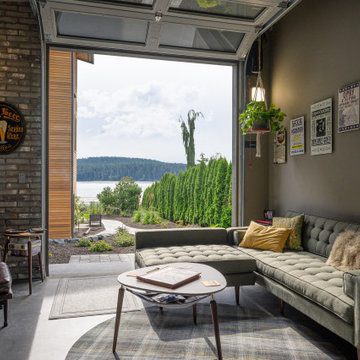
Idée de décoration pour un salon urbain avec un mur gris, sol en béton ciré et un sol gris.
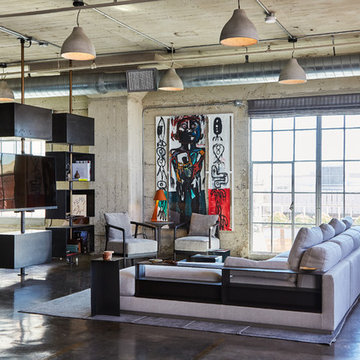
Dan Arnold Photo
Idées déco pour une salle de séjour industrielle avec sol en béton ciré et un sol gris.
Idées déco pour une salle de séjour industrielle avec sol en béton ciré et un sol gris.
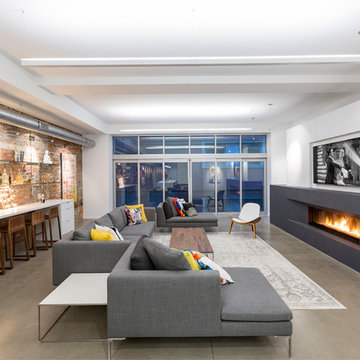
McAlpin Loft- Living Room
RVP Photography
Exemple d'une salle de séjour industrielle avec un mur blanc, sol en béton ciré, une cheminée ribbon, un téléviseur fixé au mur et un sol gris.
Exemple d'une salle de séjour industrielle avec un mur blanc, sol en béton ciré, une cheminée ribbon, un téléviseur fixé au mur et un sol gris.
Idées déco de pièces à vivre industrielles avec sol en béton ciré
8




