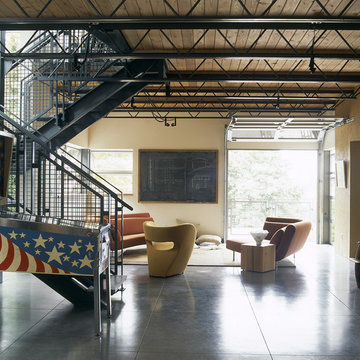Idées déco de pièces à vivre industrielles avec sol en béton ciré
Trier par :
Budget
Trier par:Populaires du jour
61 - 80 sur 1 384 photos
1 sur 3
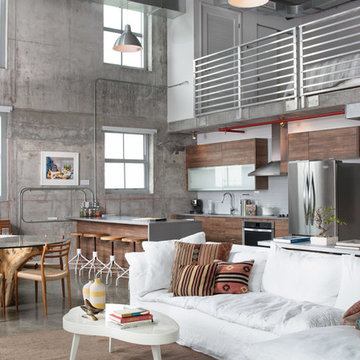
Alex McKenzie Photography LLC
Exemple d'un salon industriel avec un mur gris et sol en béton ciré.
Exemple d'un salon industriel avec un mur gris et sol en béton ciré.
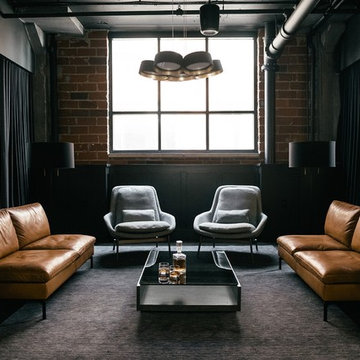
Design Credit : Prospect Refuge
Idée de décoration pour un salon urbain avec un mur marron, sol en béton ciré et un sol noir.
Idée de décoration pour un salon urbain avec un mur marron, sol en béton ciré et un sol noir.
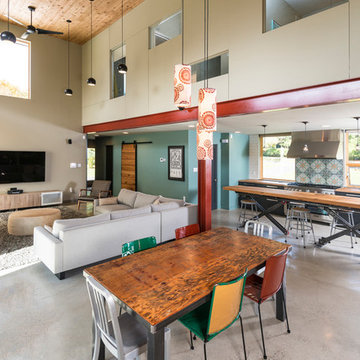
Idée de décoration pour un grand salon urbain ouvert avec un mur beige, sol en béton ciré, aucune cheminée et un téléviseur fixé au mur.
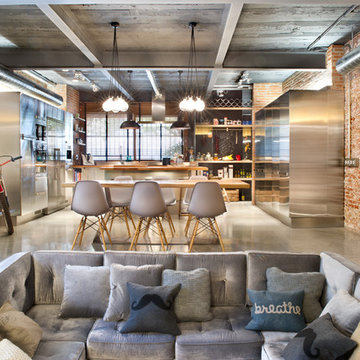
Réalisation d'un très grand salon urbain ouvert avec une salle de réception, sol en béton ciré, un mur orange, aucune cheminée et aucun téléviseur.
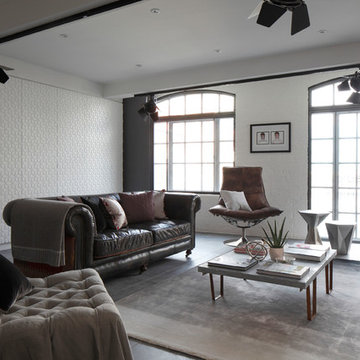
This loft apartment living room was designed with a neutral palette of white and grey blended with chocolate and whispers of pink and mauve. Velvety soft aged leather mingles with draped linen and a shimmering silver rug, tempering the sharp geometry of the cabinetry and Tom Dixon side tables.
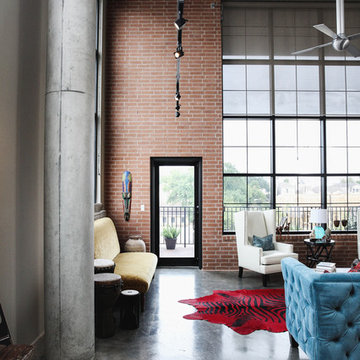
Jon McConnell Photography
Idées déco pour un grand salon mansardé ou avec mezzanine industriel avec une salle de réception, un mur beige, sol en béton ciré et aucun téléviseur.
Idées déco pour un grand salon mansardé ou avec mezzanine industriel avec une salle de réception, un mur beige, sol en béton ciré et aucun téléviseur.
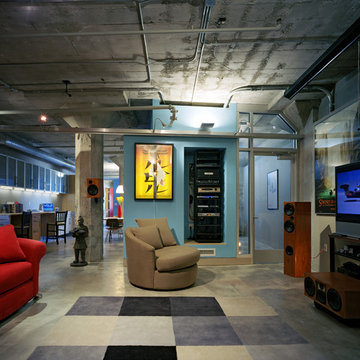
Michael O'callahan
Exemple d'une salle de séjour industrielle avec sol en béton ciré.
Exemple d'une salle de séjour industrielle avec sol en béton ciré.
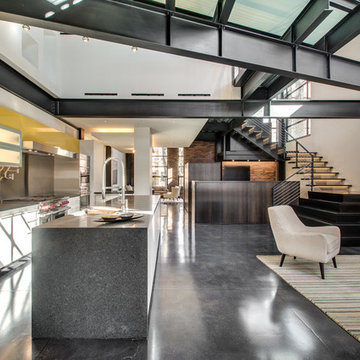
Steel beams crisscross the high ceiling, with glass hallways above connecting the upper and lower levels in an interesting way and opening up the whole house.
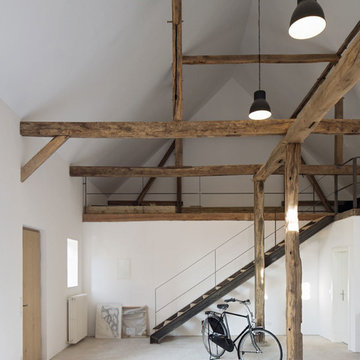
Jens Passoth
Réalisation d'un grand salon mansardé ou avec mezzanine urbain avec un mur blanc, sol en béton ciré, aucune cheminée et un sol gris.
Réalisation d'un grand salon mansardé ou avec mezzanine urbain avec un mur blanc, sol en béton ciré, aucune cheminée et un sol gris.

After extensive residential re-developments in the surrounding area, the property had become landlocked inside a courtyard, difficult to access and in need of a full refurbishment. Limited access through a gated entrance made it difficult for large vehicles to enter the site and the close proximity of neighbours made it important to limit disruption where possible.
Complex negotiations were required to gain a right of way for access and to reinstate services across third party land requiring an excavated 90m trench as well as planning permission for the building’s new use. This added to the logistical complexities of renovating a historical building with major structural problems on a difficult site. Reduced access required a kit of parts that were fabricated off site, with each component small and light enough for two people to carry through the courtyard.
Working closely with a design engineer, a series of complex structural interventions were implemented to minimise visible structure within the double height space. Embedding steel A-frame trusses with cable rod connections and a high-level perimeter ring beam with concrete corner bonders hold the original brick envelope together and support the recycled slate roof.
The interior of the house has been designed with an industrial feel for modern, everyday living. Taking advantage of a stepped profile in the envelope, the kitchen sits flush, carved into the double height wall. The black marble splash back and matched oak veneer door fronts combine with the spruce panelled staircase to create moments of contrasting materiality.
With space at a premium and large numbers of vacant plots and undeveloped sites across London, this sympathetic conversion has transformed an abandoned building into a double height light-filled house that improves the fabric of the surrounding site and brings life back to a neglected corner of London.
Interior Stylist: Emma Archer
Photographer: Rory Gardiner

Offener Wohn-, Essbereich mit Tunnelkamin. Großzügige Glasfassade mit Alulamellen als Sicht- und Sonnenschutz.
Fließender Übergang zwischen Innen- und Außenbereich.
Betonboden und Decke in Sichtbeton.
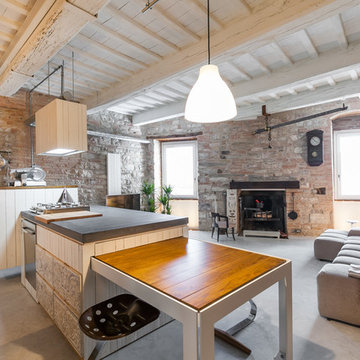
Edi Solari Photographer
Cette image montre un grand salon urbain ouvert avec sol en béton ciré, une cheminée standard, un manteau de cheminée en brique, un mur multicolore et un sol gris.
Cette image montre un grand salon urbain ouvert avec sol en béton ciré, une cheminée standard, un manteau de cheminée en brique, un mur multicolore et un sol gris.
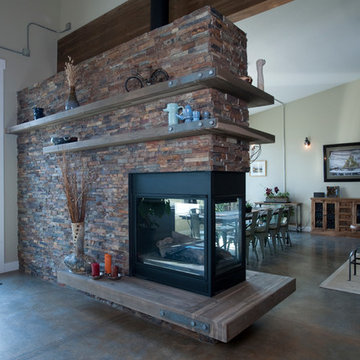
Stacked, two-sided, stone fireplace with glu-lam mantel & steel brackets
Photography by Lynn Donaldson
Aménagement d'un grand salon industriel ouvert avec un mur gris, sol en béton ciré, une cheminée double-face, un manteau de cheminée en pierre et aucun téléviseur.
Aménagement d'un grand salon industriel ouvert avec un mur gris, sol en béton ciré, une cheminée double-face, un manteau de cheminée en pierre et aucun téléviseur.

Cette photo montre un grand salon industriel ouvert avec un mur rouge, sol en béton ciré, un sol bleu, un plafond voûté et un mur en parement de brique.

Marcell Puzsar, Brightroom Photography
Inspiration pour un très grand salon urbain ouvert avec une salle de réception, un mur blanc, sol en béton ciré, une cheminée ribbon, un manteau de cheminée en métal et aucun téléviseur.
Inspiration pour un très grand salon urbain ouvert avec une salle de réception, un mur blanc, sol en béton ciré, une cheminée ribbon, un manteau de cheminée en métal et aucun téléviseur.
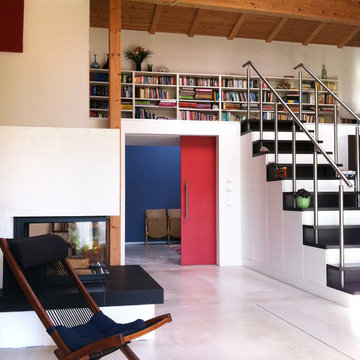
Aménagement d'un salon industriel de taille moyenne avec un mur blanc, sol en béton ciré, une cheminée ribbon, un manteau de cheminée en plâtre et une bibliothèque ou un coin lecture.
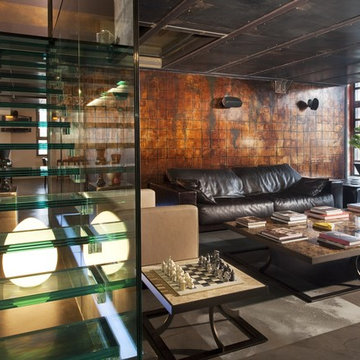
Cette image montre un salon urbain ouvert et de taille moyenne avec un mur marron, sol en béton ciré, une salle de réception et un téléviseur fixé au mur.
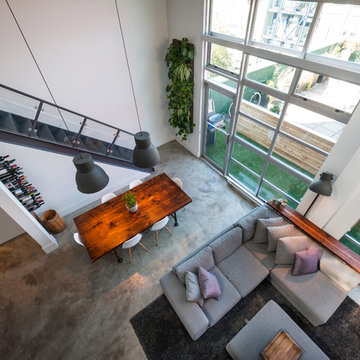
Dan Stone - Stone Photo
Idée de décoration pour un très grand salon mansardé ou avec mezzanine urbain avec un mur blanc, sol en béton ciré, une cheminée standard, un manteau de cheminée en bois et un téléviseur fixé au mur.
Idée de décoration pour un très grand salon mansardé ou avec mezzanine urbain avec un mur blanc, sol en béton ciré, une cheminée standard, un manteau de cheminée en bois et un téléviseur fixé au mur.
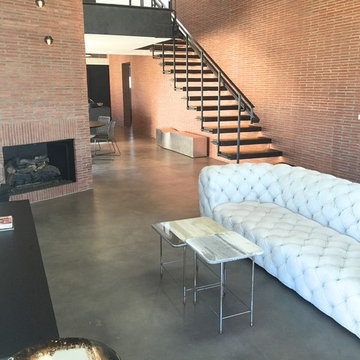
poured brand new concrete then came in and stained and sealed the concrete.
Idées déco pour un grand salon mansardé ou avec mezzanine industriel avec une salle de réception, un mur rouge, sol en béton ciré, une cheminée standard, un manteau de cheminée en brique et un sol gris.
Idées déco pour un grand salon mansardé ou avec mezzanine industriel avec une salle de réception, un mur rouge, sol en béton ciré, une cheminée standard, un manteau de cheminée en brique et un sol gris.
Idées déco de pièces à vivre industrielles avec sol en béton ciré
4




