Idées déco de pièces à vivre industrielles avec un manteau de cheminée en pierre
Trier par :
Budget
Trier par:Populaires du jour
41 - 60 sur 291 photos
1 sur 3
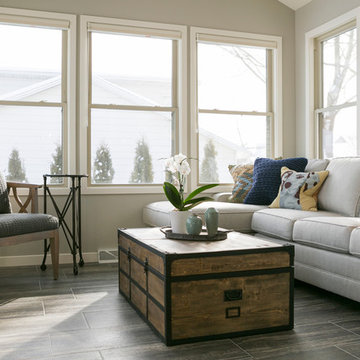
Réalisation d'une salle de séjour urbaine de taille moyenne et ouverte avec un mur blanc, parquet clair, une cheminée d'angle, un manteau de cheminée en pierre, un téléviseur fixé au mur et un sol beige.
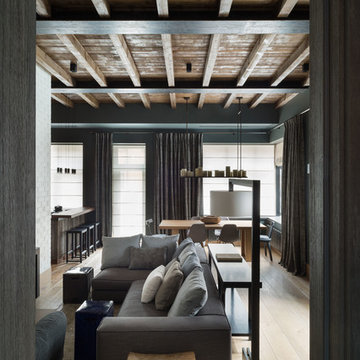
Архитекторы Краузе Александр и Краузе Анна
фото Кирилл Овчинников
Idées déco pour un salon industriel de taille moyenne et ouvert avec une cheminée ribbon et un manteau de cheminée en pierre.
Idées déco pour un salon industriel de taille moyenne et ouvert avec une cheminée ribbon et un manteau de cheminée en pierre.
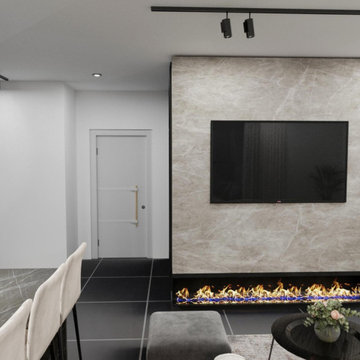
Living room and kitchen
Exemple d'un petit salon industriel ouvert avec un mur blanc, un sol en carrelage de céramique, une cheminée ribbon, un manteau de cheminée en pierre et un sol noir.
Exemple d'un petit salon industriel ouvert avec un mur blanc, un sol en carrelage de céramique, une cheminée ribbon, un manteau de cheminée en pierre et un sol noir.
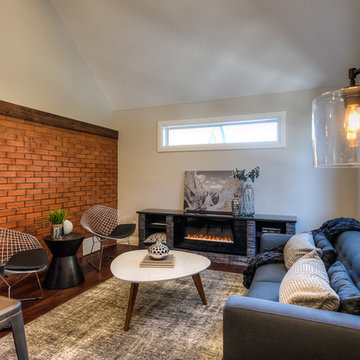
Cette image montre un salon urbain fermé avec un mur gris, un manteau de cheminée en pierre, une salle de réception, parquet foncé, une cheminée ribbon et aucun téléviseur.

This modern take on a French Country home incorporates sleek custom-designed built-in shelving. The shape and size of each shelf were intentionally designed and perfectly houses a unique raw wood sculpture. A chic color palette of warm neutrals, greys, blacks, and hints of metallics seep throughout this space and the neighboring rooms, creating a design that is striking and cohesive.
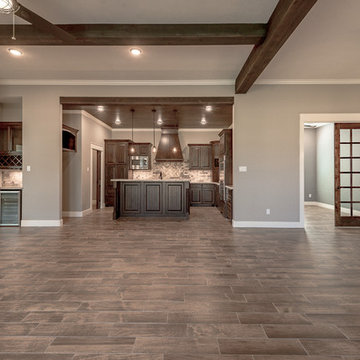
michelle yeatts
Inspiration pour une grande salle de séjour urbaine ouverte avec un bar de salon, une cheminée standard, un manteau de cheminée en pierre, un téléviseur fixé au mur et un sol marron.
Inspiration pour une grande salle de séjour urbaine ouverte avec un bar de salon, une cheminée standard, un manteau de cheminée en pierre, un téléviseur fixé au mur et un sol marron.
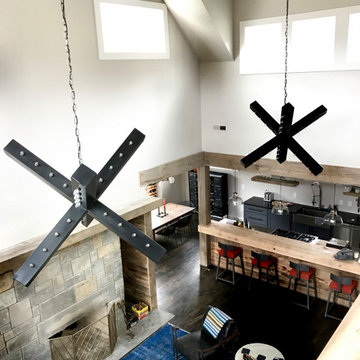
Lake living at its finest. This custom built home situated on Hyco lake has a very open floor plan. The overall footprint of the house is not enormous but the space is very well designed to accentuate the views and nature. This living room face is the lake and is centered around a large stone fireplace open to the kitchen.
This view is from the loft… Looking down on the first floor.
Design items of note
- over dyed vintage area rug
- custom made triple ottoman coffe table fabricated with a hide top
- oversized sectional in performance fabric
- custom printed paint swiped fabric for drapery panels
- concrete “sharing” hands end table
- leather chair
Probably one of the most distinctive design features of the space are the two oversized cross chandeliers fabricated from iron. These distinctive light fixtures set off the industrial vibe and add a fun sculptural aspect to the space
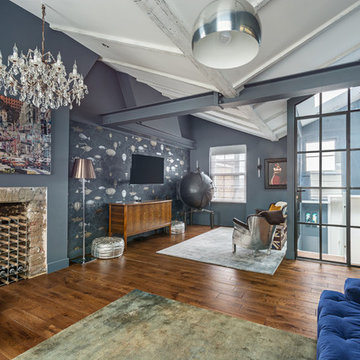
Idées déco pour une salle de séjour industrielle ouverte avec un mur bleu, parquet clair, une cheminée standard, un manteau de cheminée en pierre, un téléviseur fixé au mur et un sol marron.
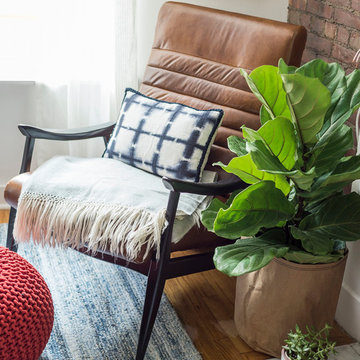
Idées déco pour un salon industriel de taille moyenne et ouvert avec un sol en bois brun, une cheminée standard, un manteau de cheminée en pierre et un téléviseur fixé au mur.
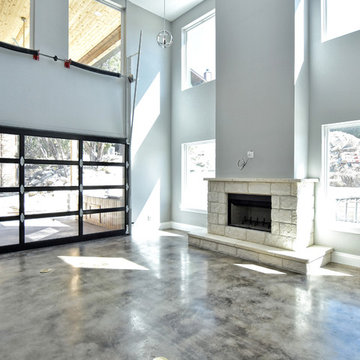
Réalisation d'un grand salon urbain fermé avec une salle de réception, un mur gris, sol en béton ciré, une cheminée standard, un manteau de cheminée en pierre, aucun téléviseur et un sol marron.
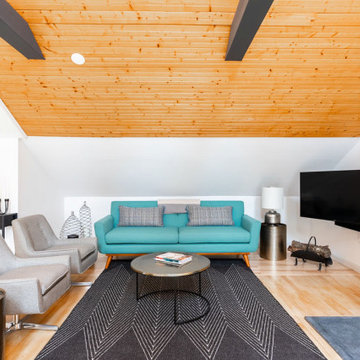
Creating an open space for entertaining in the garage apartment was a must for family visiting or guests renting the loft.
The custom designed and made wood store complimented the custom elements of the adjoining open plan kitchen.
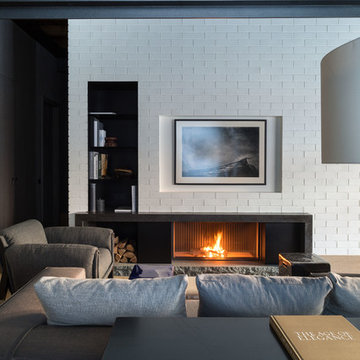
Архитекторы Краузе Александр и Краузе Анна
фото Кирилл Овчинников
Inspiration pour un salon urbain de taille moyenne et ouvert avec une cheminée ribbon, un manteau de cheminée en pierre, une salle de réception et un mur blanc.
Inspiration pour un salon urbain de taille moyenne et ouvert avec une cheminée ribbon, un manteau de cheminée en pierre, une salle de réception et un mur blanc.
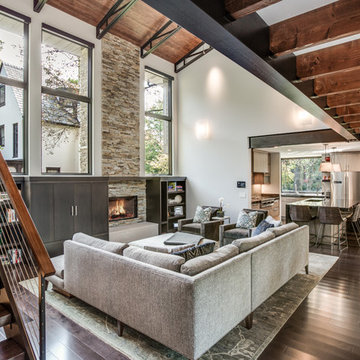
Aménagement d'un grand salon industriel ouvert avec un mur blanc, parquet foncé, une cheminée standard, un manteau de cheminée en pierre, un téléviseur encastré et un sol marron.
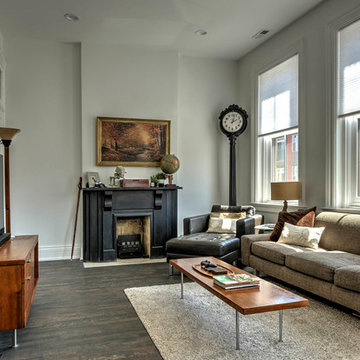
Aménagement d'un salon industriel de taille moyenne et ouvert avec un mur blanc, parquet foncé, une cheminée standard, un manteau de cheminée en pierre, un téléviseur indépendant et un sol marron.
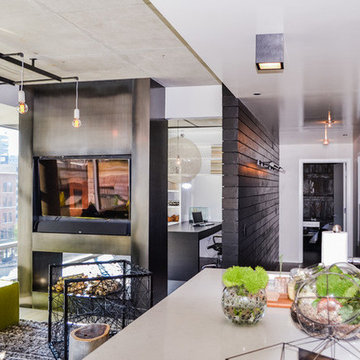
To give this condo a more prominent entry hallway, our team designed a large wooden paneled wall made of Brazilian plantation wood, that ran perpendicular to the front door. The paneled wall.
To further the uniqueness of this condo, we added a sophisticated wall divider in the middle of the living space, separating the living room from the home office. This divider acted as both a television stand, bookshelf, and fireplace.
The floors were given a creamy coconut stain, which was mixed and matched to form a perfect concoction of slate grays and sandy whites.
The kitchen, which is located just outside of the living room area, has an open-concept design. The kitchen features a large kitchen island with white countertops, stainless steel appliances, large wooden cabinets, and bar stools.
Project designed by Skokie renovation firm, Chi Renovation & Design. They serve the Chicagoland area, and it's surrounding suburbs, with an emphasis on the North Side and North Shore. You'll find their work from the Loop through Lincoln Park, Skokie, Evanston, Wilmette, and all of the way up to Lake Forest.
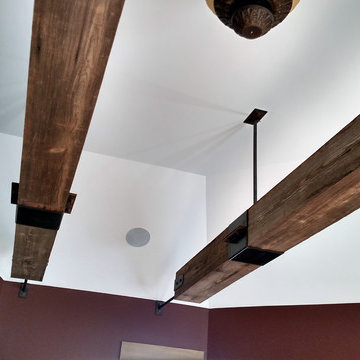
This family room ceiling is accented with reclaimed barn wood beams that are suspended from the ceiling with wrought iron brackets. This is a ceiling treatment inspired by rail road ties.
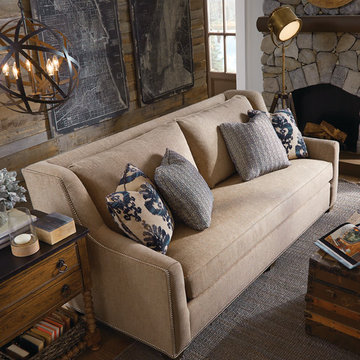
Idées déco pour un salon industriel de taille moyenne et fermé avec une salle de réception, un sol en bois brun, un mur blanc, une cheminée standard et un manteau de cheminée en pierre.
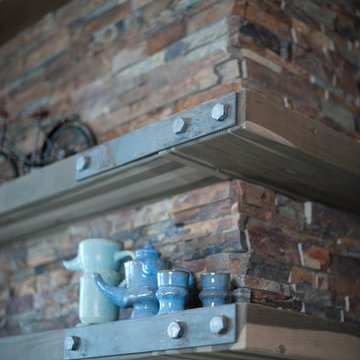
Stacked stone fireplace with glu-lam mantel & steel brackets
Photography by Lynn Donaldson
Cette photo montre un grand salon industriel ouvert avec un mur gris, sol en béton ciré, une cheminée double-face, un manteau de cheminée en pierre et aucun téléviseur.
Cette photo montre un grand salon industriel ouvert avec un mur gris, sol en béton ciré, une cheminée double-face, un manteau de cheminée en pierre et aucun téléviseur.
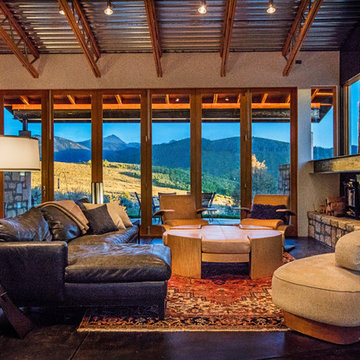
Aménagement d'un grand salon industriel ouvert avec un mur rouge, sol en béton ciré, une cheminée standard, un manteau de cheminée en pierre, un téléviseur encastré, un sol marron et éclairage.
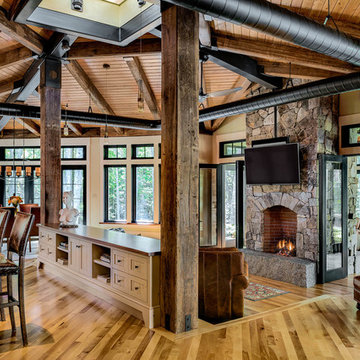
Rob Karosis
Idée de décoration pour un salon urbain de taille moyenne et ouvert avec un mur beige, un sol en bois brun, une cheminée double-face et un manteau de cheminée en pierre.
Idée de décoration pour un salon urbain de taille moyenne et ouvert avec un mur beige, un sol en bois brun, une cheminée double-face et un manteau de cheminée en pierre.
Idées déco de pièces à vivre industrielles avec un manteau de cheminée en pierre
3



